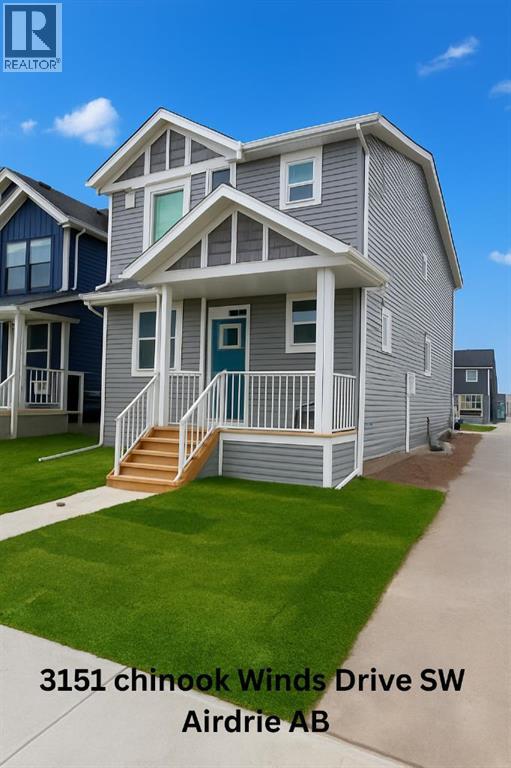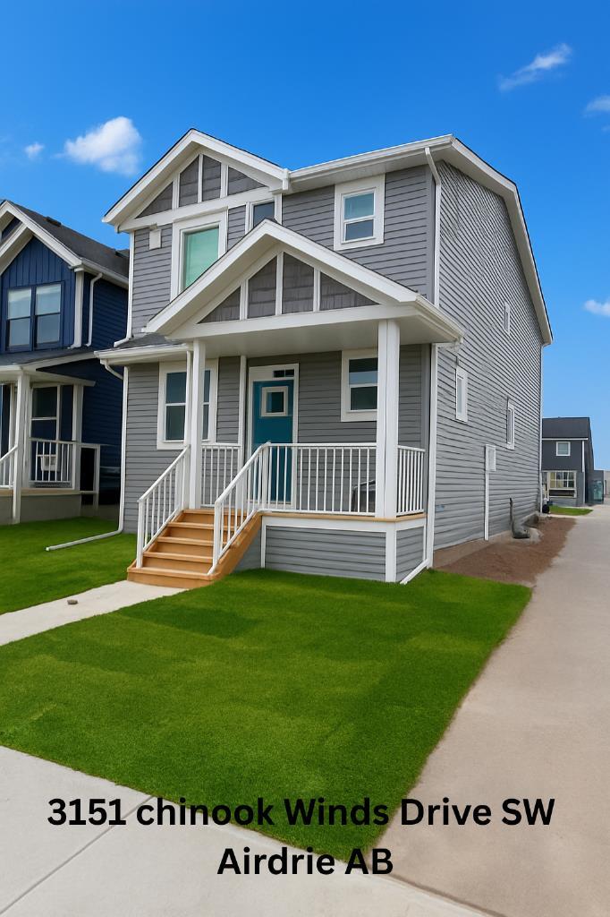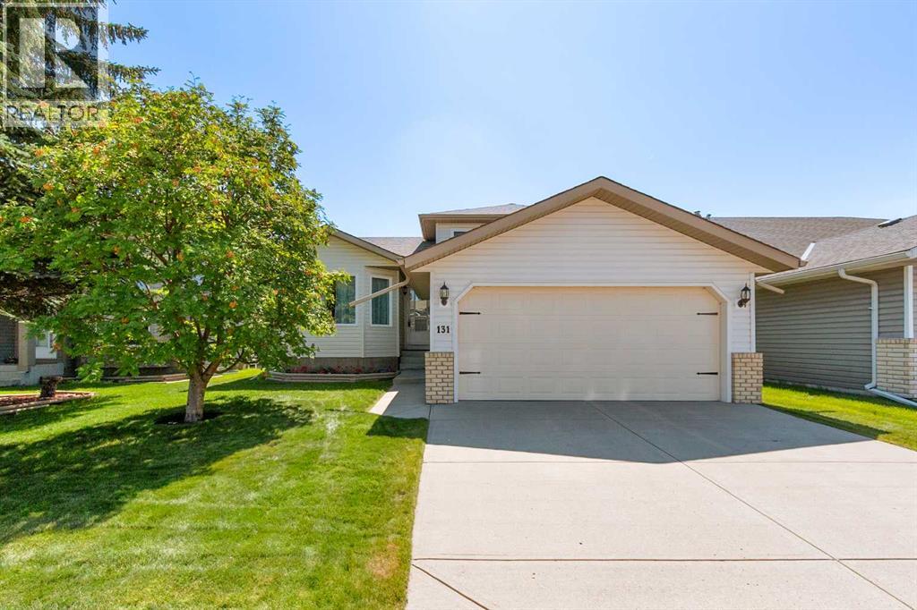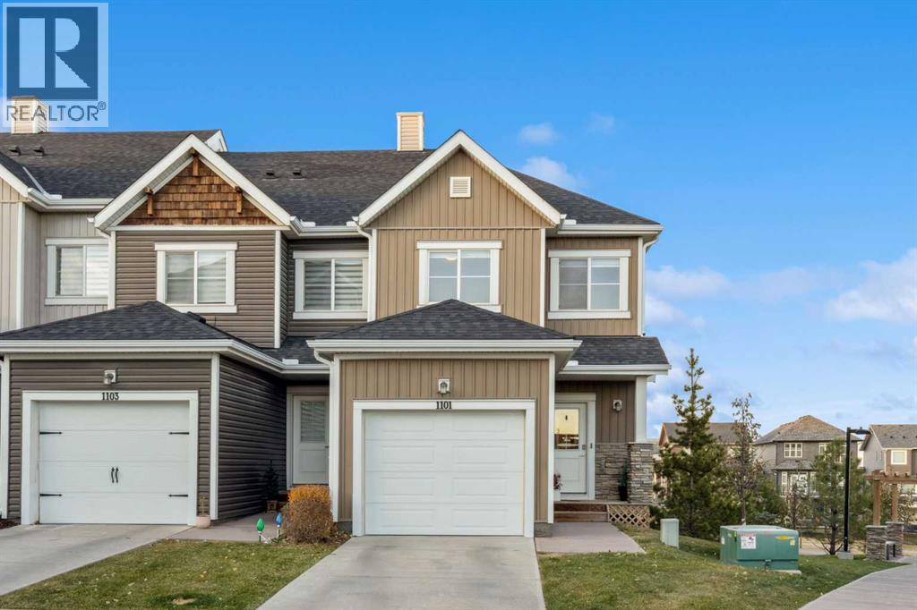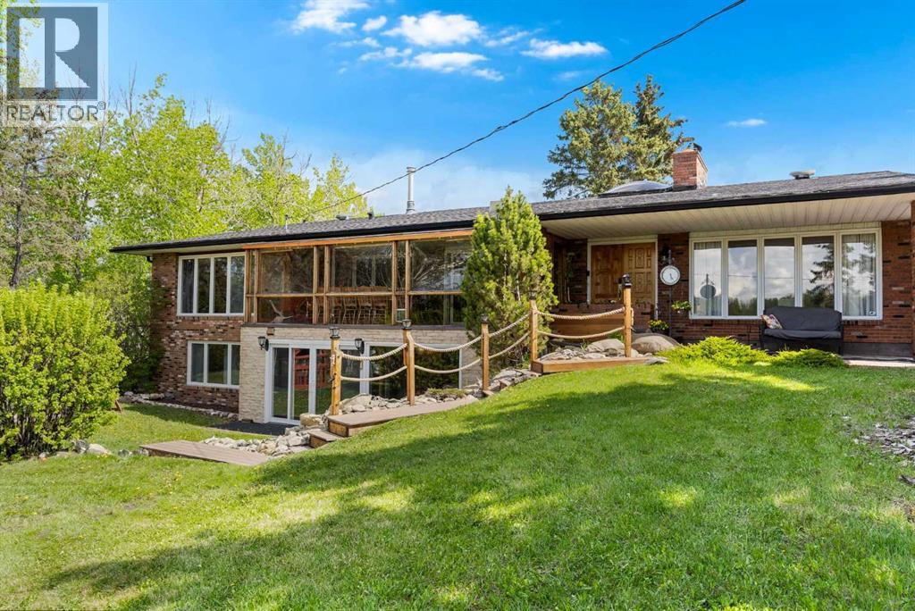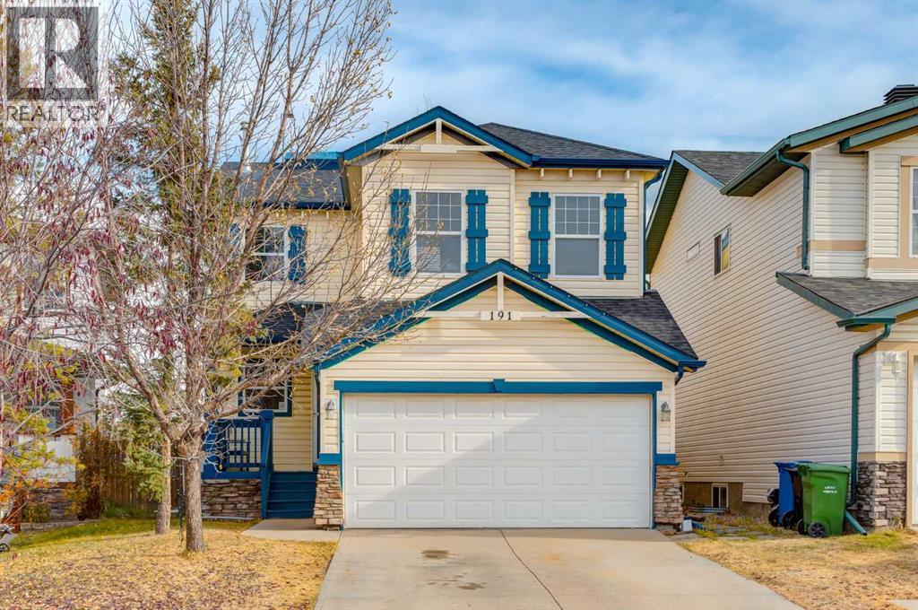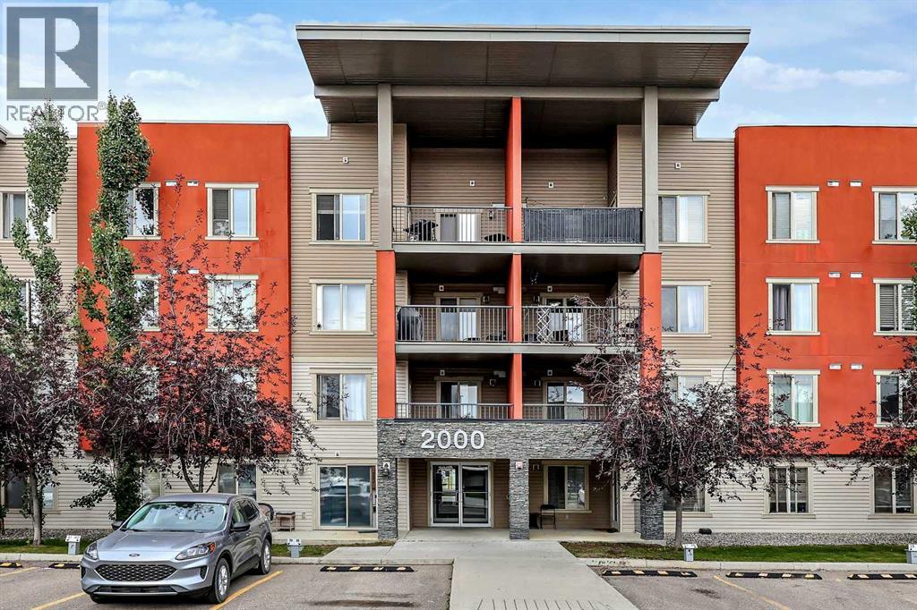
403 Mackenzie Way Sw Unit 2212
403 Mackenzie Way Sw Unit 2212
Highlights
Description
- Home value ($/Sqft)$380/Sqft
- Time on Houseful46 days
- Property typeSingle family
- Neighbourhood
- Median school Score
- Year built2013
- Mortgage payment
Welcome to DOWNTOWN Airdrie! This BRIGHT and SPACIOUS, 2BED + 2Bath with SOUTH exposure awaits. Step inside to OPEN CONCEPT floorplan! FLEX SPACE is perfect for home OFFICE, private dining space or STORAGE. Kitchen with lots of cabinets, GRANITE counters, stainless steel appliances, ISLAND with room for SEATING. SPLIT FLOORPLAN has primary on one side, complete with WALK-IN CLOSET and private ENSUITE. Across the living room is second SPACIOUS bedroom , 4-piece bath, IN-SUITE LAUNDRY with stacked washer/dryer, and lovely SOUTH FACING covered balcony with room for patio and BBQ. One TITLED UNDERGROUND parking spot protects your car from the elements. ELEVATOR makes this a very ACCESSIBLE option. All this in a well managed complex, WALKABLE to shopping, paths, transit and amenities. (id:63267)
Home overview
- Cooling None
- Heat type Baseboard heaters
- # total stories 4
- Construction materials Wood frame
- # parking spaces 1
- Has garage (y/n) Yes
- # full baths 2
- # total bathrooms 2.0
- # of above grade bedrooms 2
- Flooring Carpeted, ceramic tile
- Community features Pets allowed, pets allowed with restrictions
- Subdivision Downtown
- Lot size (acres) 0.0
- Building size 762
- Listing # A2257990
- Property sub type Single family residence
- Status Active
- Bedroom 3.658m X 2.719m
Level: Main - Laundry 0.914m X 0.838m
Level: Main - Bathroom (# of pieces - 4) 2.109m X 1.5m
Level: Main - Living room 5.691m X 3.252m
Level: Main - Bathroom (# of pieces - 4) 2.667m X 1.5m
Level: Main - Primary bedroom 3.377m X 2.996m
Level: Main - Kitchen 2.667m X 2.49m
Level: Main - Den 2.463m X 2.006m
Level: Main - Foyer 2.082m X 1.576m
Level: Main
- Listing source url Https://www.realtor.ca/real-estate/28878613/2212-403-mackenzie-way-sw-airdrie-downtown
- Listing type identifier Idx

$-352
/ Month

