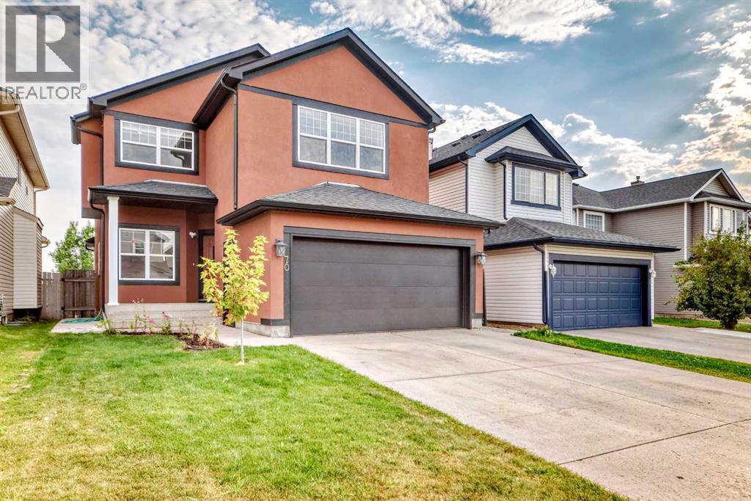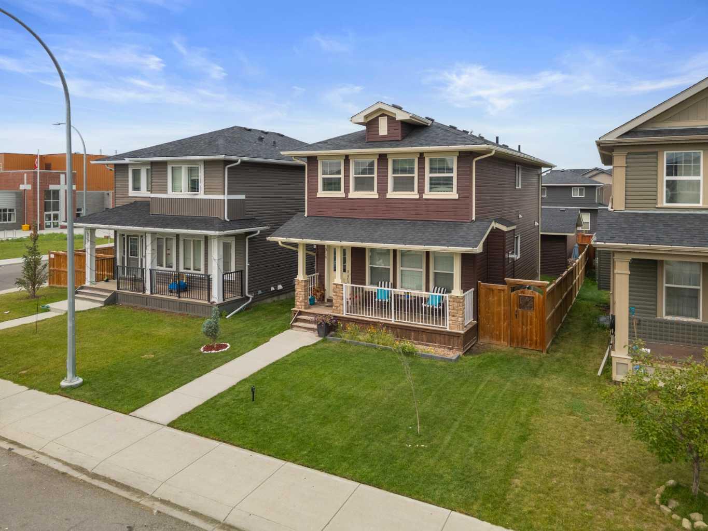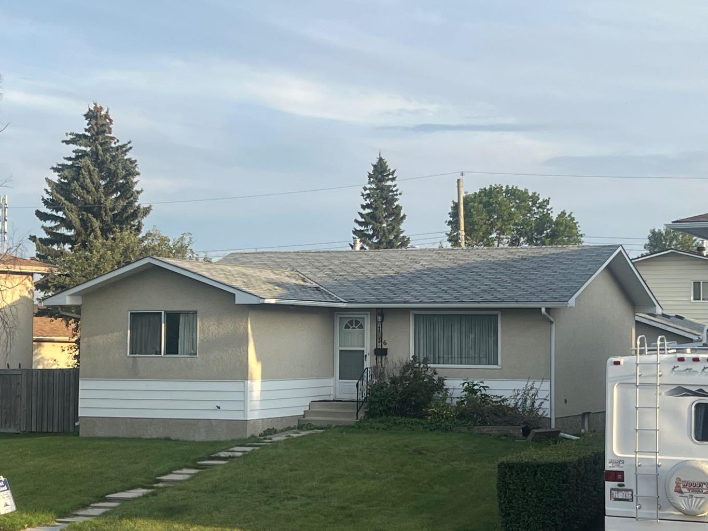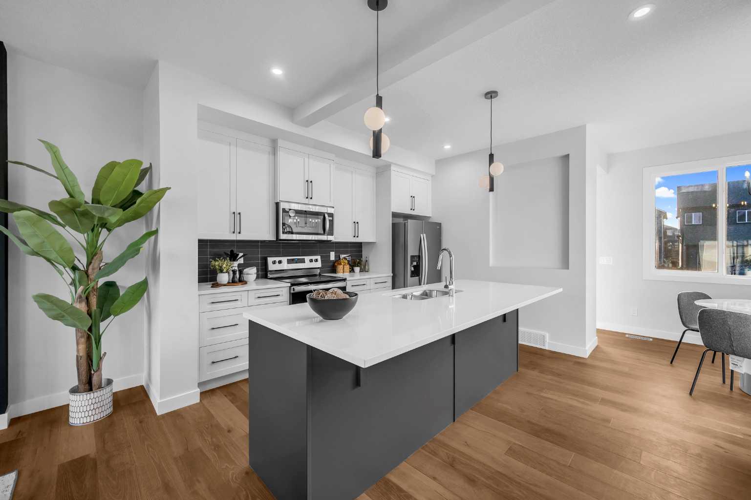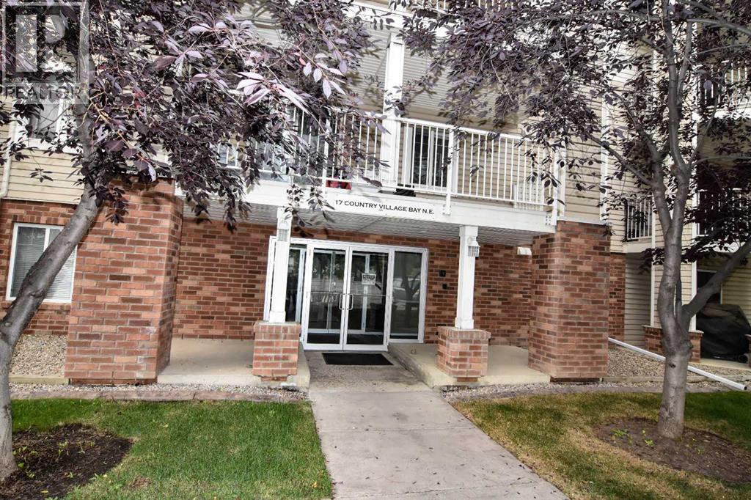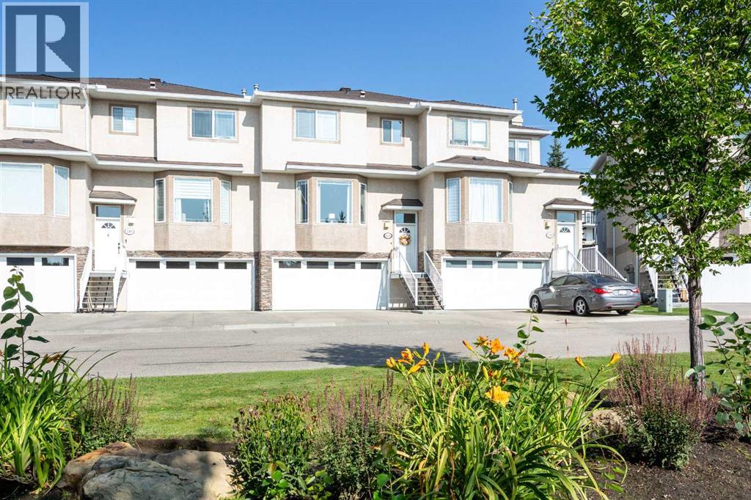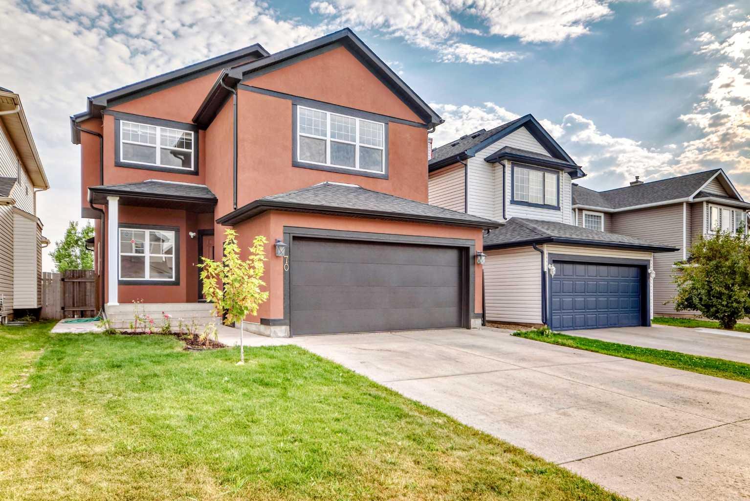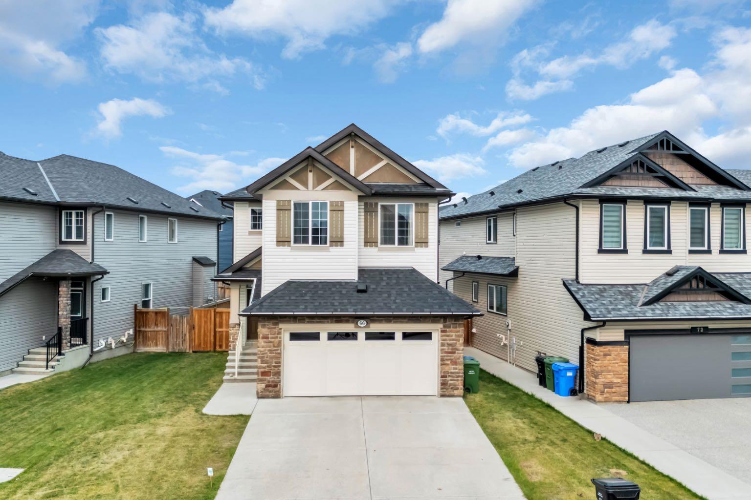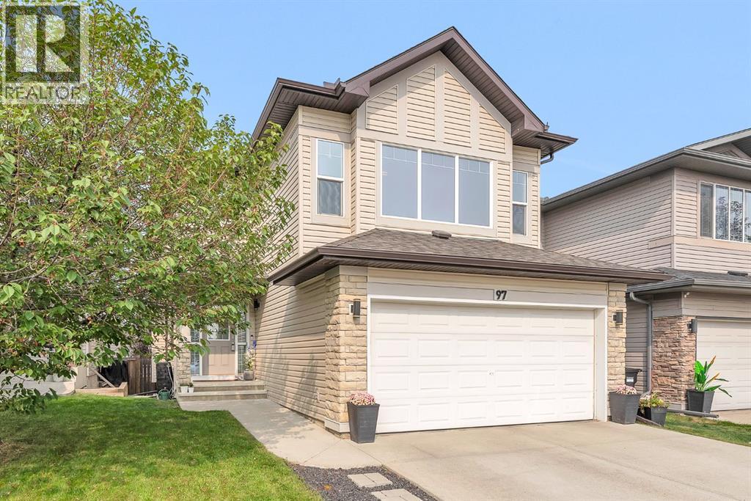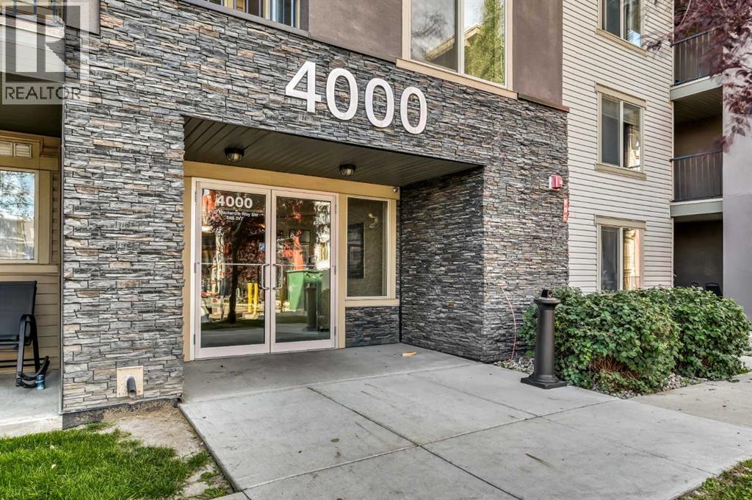
403 Mackenzie Way Sw Unit 4317
403 Mackenzie Way Sw Unit 4317
Highlights
Description
- Home value ($/Sqft)$372/Sqft
- Time on Housefulnew 7 days
- Property typeSingle family
- Neighbourhood
- Median school Score
- Lot size766 Sqft
- Year built2013
- Mortgage payment
Welcome to your new home at Creekside Village in the heart of downtown—a spacious west-facing 2-bedroom, 2-bathroom condo with a versatile den designed for modern living. Perfect for couples, small families, or professionals, the den can easily be used as a home office, dining nook, or guest space, adapting to your lifestyle.Step inside to a bright open-concept layout with a wide entrance and a generous living/dining area—ideal for entertaining or relaxing. The upgraded kitchen features granite/quartz countertops, stainless steel appliances, ample cupboard space, and a breakfast bar.A separate in-suite laundry room provides added convenience, while the primary bedroom offers a private en-suite with a walk-in shower and granite vanity. The second full bathroom includes a soaker tub and matching granite vanity, and both bedrooms feature large windows and ample closet space for natural light and functionality.Enjoy your morning coffee or evening wind-down on the covered patio and take advantage of 2 titled underground parking stalls for year-round security and ease.Located in a vibrant community in Downtown Airdrie, this condo places everything at your fingertips: Midtown Shopping Square, grocery stores (Sobeys), restaurants, coffee shops, salons, medical clinics, pharmacies, day care, yoga/fitness centers, playgrounds, schools, and parks—all just a short walk away. (id:63267)
Home overview
- Cooling See remarks
- Heat type Baseboard heaters
- # total stories 4
- Construction materials Wood frame
- # parking spaces 2
- Has garage (y/n) Yes
- # full baths 2
- # total bathrooms 2.0
- # of above grade bedrooms 2
- Flooring Carpeted, laminate
- Community features Pets allowed with restrictions
- Subdivision Airdrie meadows
- Lot dimensions 71.2
- Lot size (acres) 0.017593278
- Building size 764
- Listing # A2251504
- Property sub type Single family residence
- Status Active
- Bathroom (# of pieces - 4) 2.262m X 1.548m
Level: Main - Primary bedroom 3.048m X 3.301m
Level: Main - Dining room 3.072m X 2.033m
Level: Main - Bedroom 2.743m X 3.557m
Level: Main - Kitchen 2.49m X 2.414m
Level: Main - Living room 4.09m X 6.072m
Level: Main - Bathroom (# of pieces - 4) 1.548m X 2.438m
Level: Main - Foyer 1.981m X 2.033m
Level: Main
- Listing source url Https://www.realtor.ca/real-estate/28789378/4317-403-mackenzie-way-sw-airdrie-airdrie-meadows
- Listing type identifier Idx

$-248
/ Month

