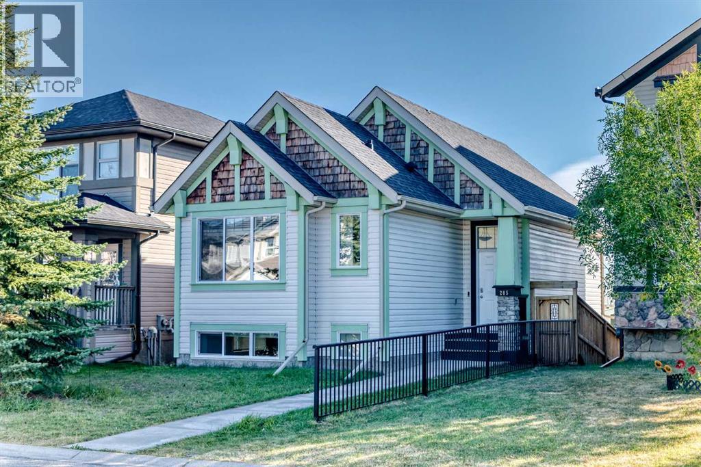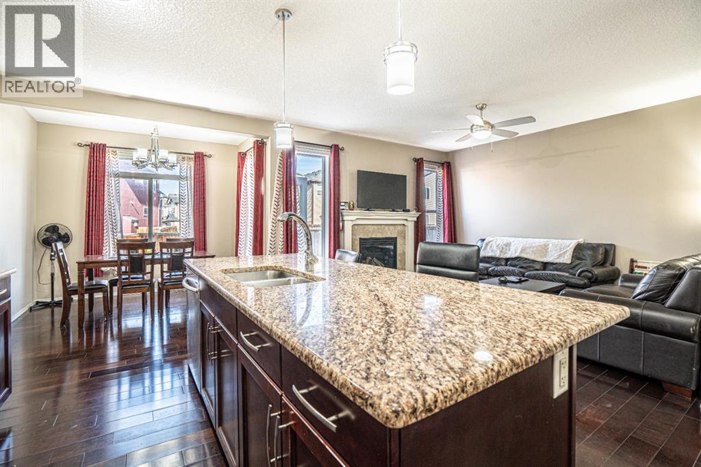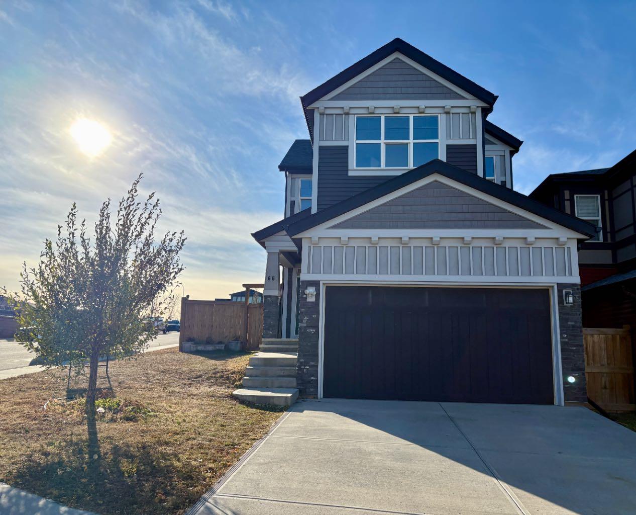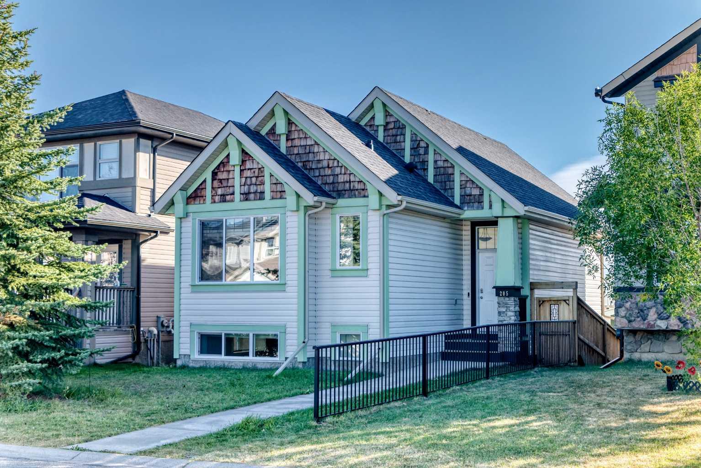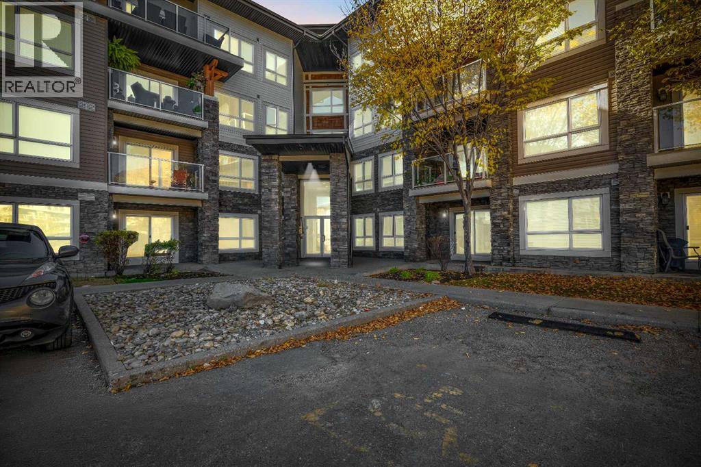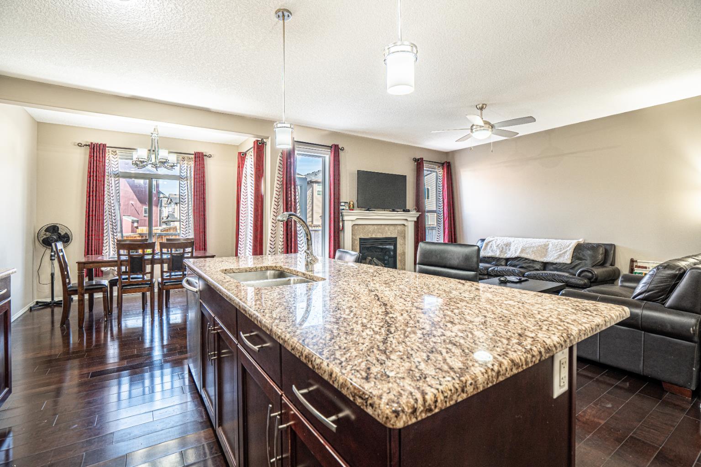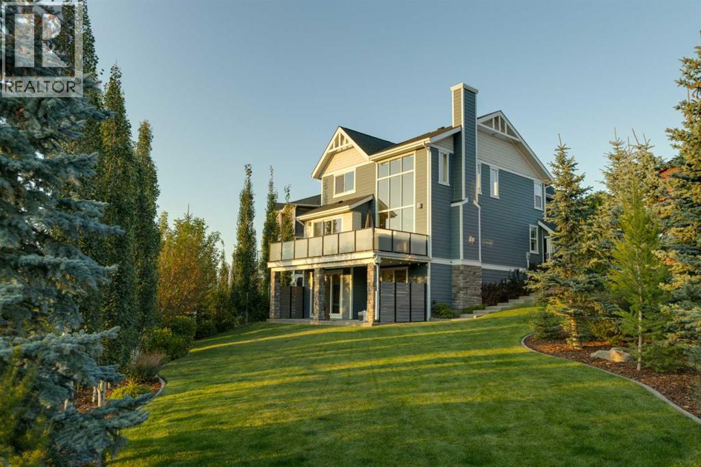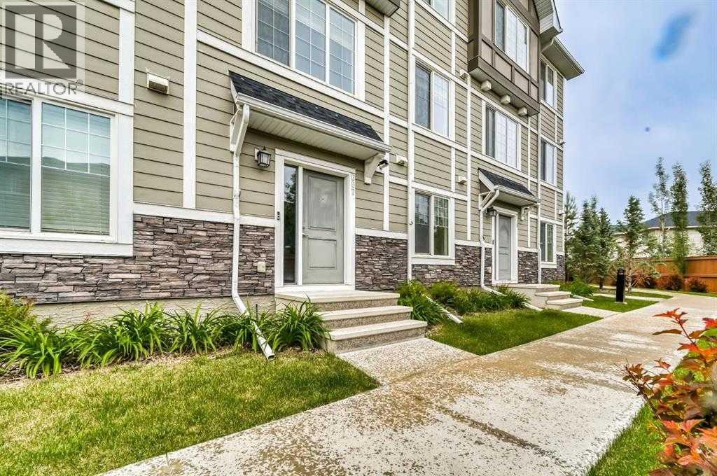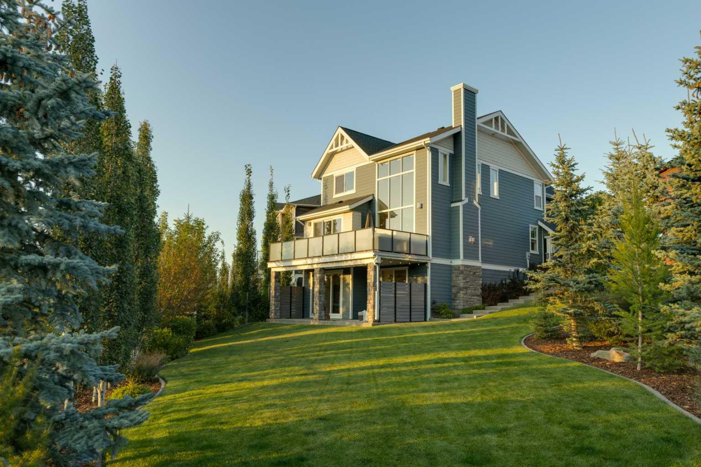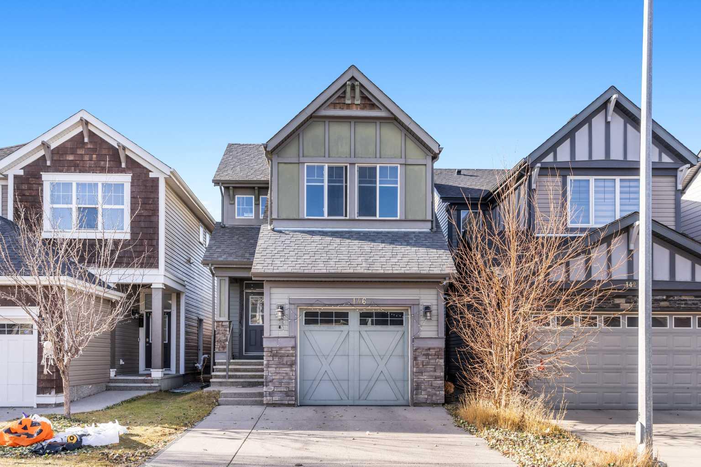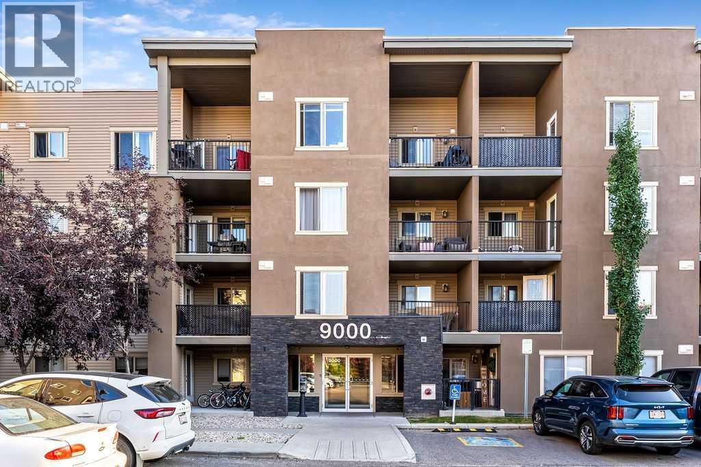
403 Mackenzie Way Sw Unit 9113
403 Mackenzie Way Sw Unit 9113
Highlights
Description
- Home value ($/Sqft)$327/Sqft
- Time on Houseful36 days
- Property typeSingle family
- Neighbourhood
- Median school Score
- Lot size892 Sqft
- Year built2015
- Mortgage payment
Welcome to 9113, 403 Mackenzie Way. This inviting two bedroom, two bathroom condo is a great fit for first time buyers or anyone looking for a smart investment. Being on the main floor in a southwest corner spot, it offers extra privacy and plenty of sunshine throughout the day. The covered balcony is the perfect place to enjoy your morning coffee or watch the evening sunset. Inside, the open concept design feels bright and welcoming. The kitchen has stainless steel appliances, lots of counter space and a breakfast bar for casual meals. The living and dining areas flow together, making it easy to relax or entertain friends. The primary bedroom has a walk through closet that leads to a four piece ensuite. The second bedroom is on the opposite side of the unit for added privacy, with its own full bathroom nearby. There is also in suite laundry and plenty of storage space. You will love the titled underground heated parking, especially in the winter months. The location is fantastic, within walking distance to coffee shops, restaurants, shopping, parks and transit. Whether you are looking for your first home or a low maintenance rental, this condo is a great opportunity in a great spot. (id:63267)
Home overview
- Cooling None
- Heat source Natural gas
- Heat type Baseboard heaters
- # total stories 4
- Construction materials Wood frame
- # parking spaces 1
- Has garage (y/n) Yes
- # full baths 2
- # total bathrooms 2.0
- # of above grade bedrooms 2
- Flooring Carpeted, linoleum, vinyl
- Community features Pets allowed with restrictions
- Subdivision Downtown
- Lot dimensions 82.9
- Lot size (acres) 0.02048431
- Building size 886
- Listing # A2259958
- Property sub type Single family residence
- Status Active
- Primary bedroom 3.072m X 3.377m
Level: Main - Dining room 2.795m X 3.481m
Level: Main - Kitchen 2.795m X 3.938m
Level: Main - Living room 3.53m X 3.453m
Level: Main - Bedroom 3.024m X 2.92m
Level: Main - Bathroom (# of pieces - 4) Level: Main
- Bathroom (# of pieces - 4) Level: Main
- Listing source url Https://www.realtor.ca/real-estate/28912127/9113-403-mackenzie-way-sw-airdrie-downtown
- Listing type identifier Idx

$-241
/ Month

