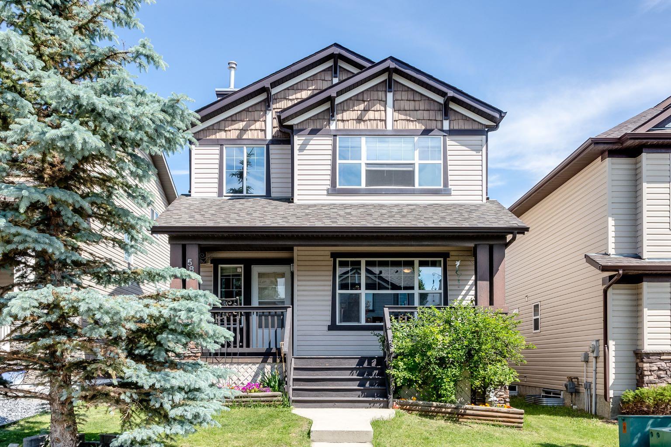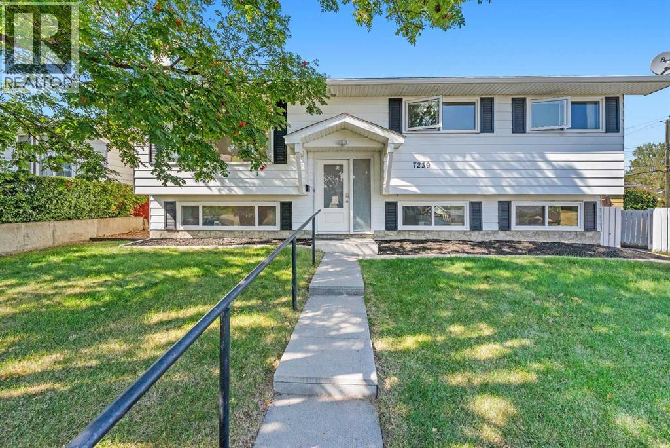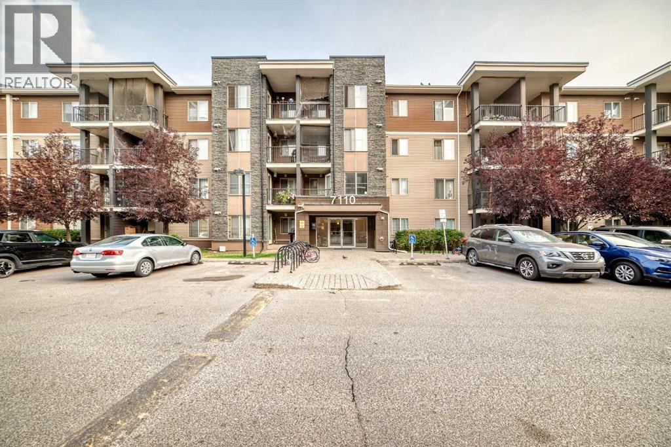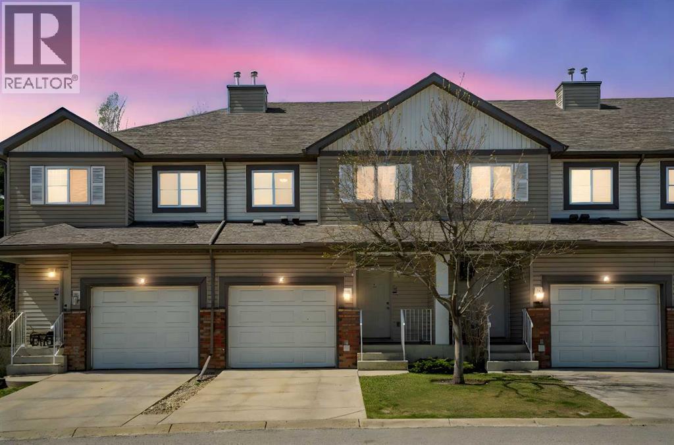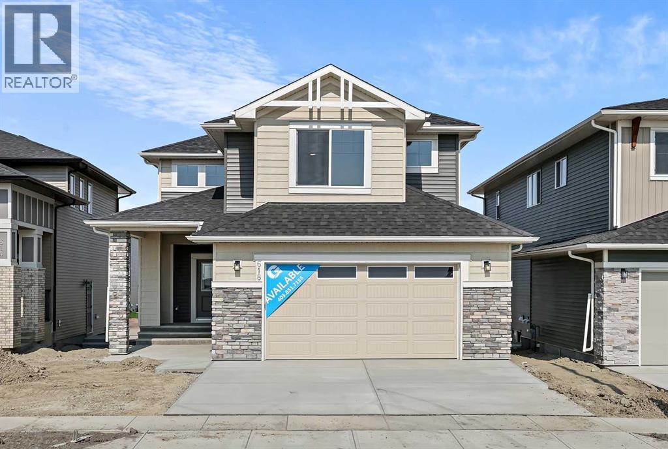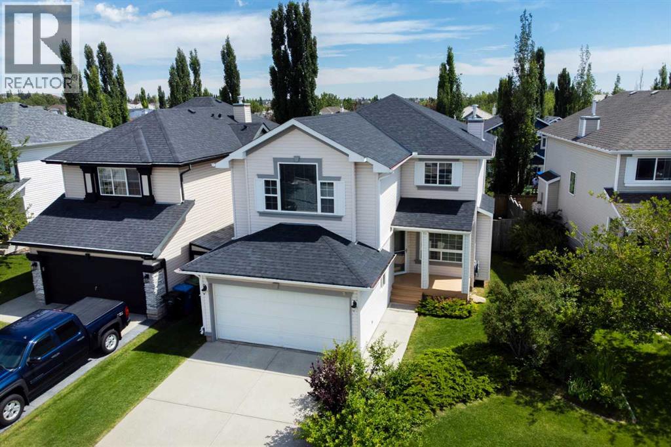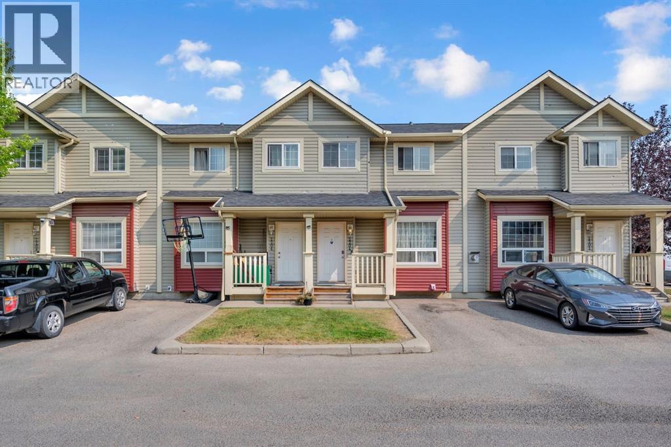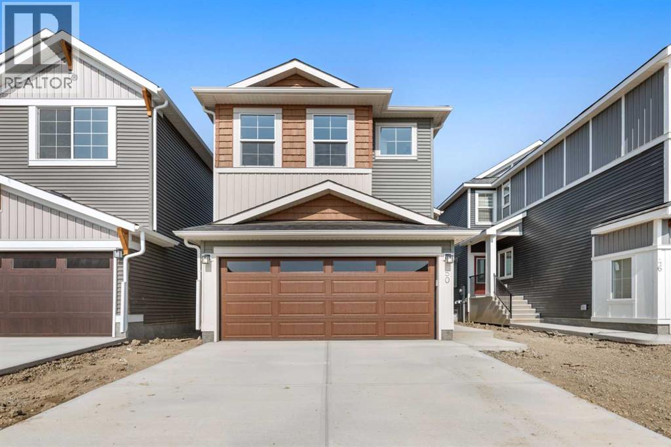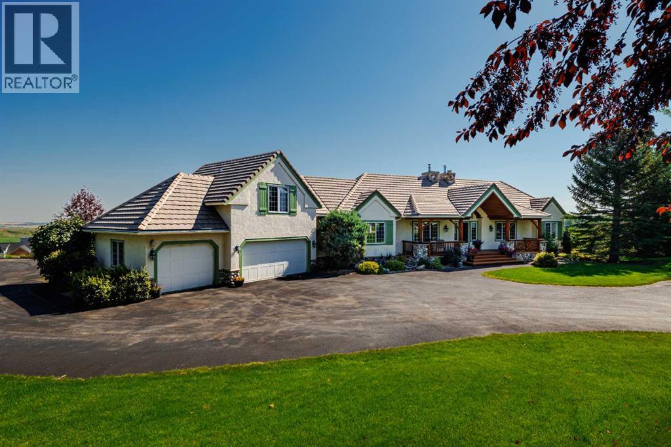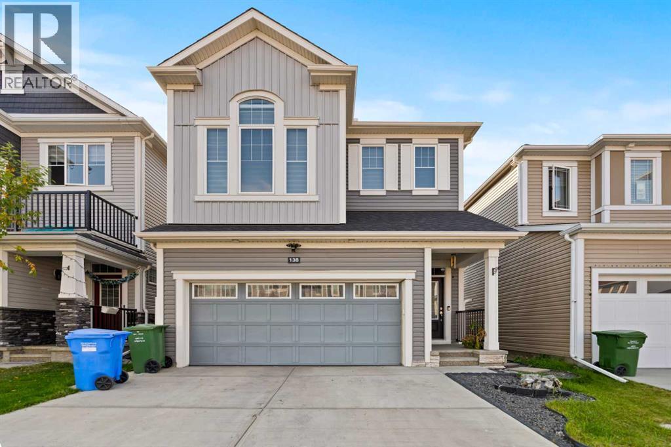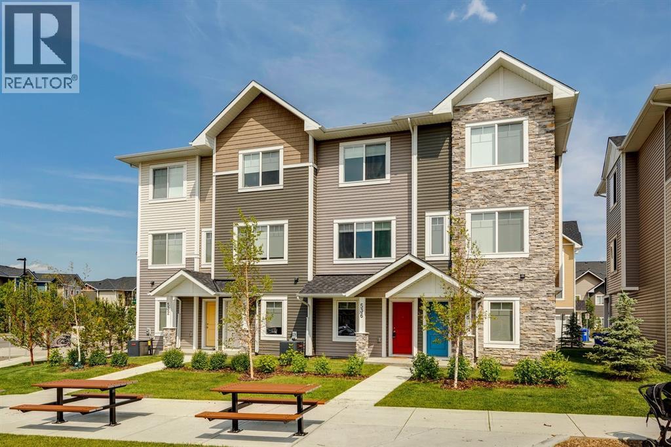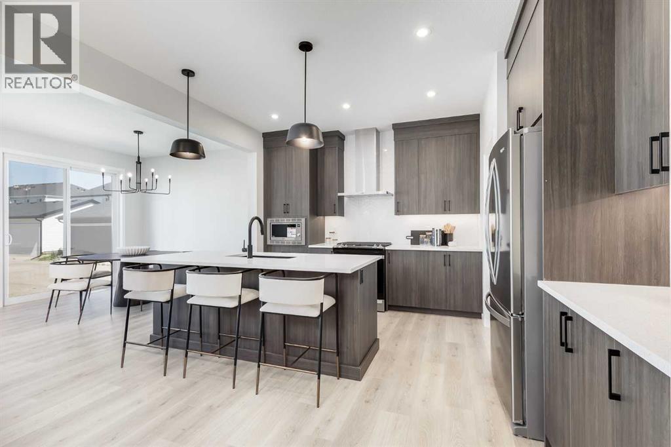
Highlights
Description
- Home value ($/Sqft)$342/Sqft
- Time on Houseful70 days
- Property typeSingle family
- Neighbourhood
- Median school Score
- Lot size3,444 Sqft
- Year built2025
- Garage spaces2
- Mortgage payment
Meet THE BASIL—a stunning 1,872 SQ.FT. home offering 3 BEDROOMS and 2.5 BATHROOMS, situated on a spacious 3,444 SQ.FT. lot with a WEST-facing backyard. Estimated move-in is set for late 2025, giving you plenty of time to plan your next chapter.Built by BAYWEST HOMES, a trusted name since 1985, this home offers solid construction, innovative design, and comes with both a 10-YEAR ALBERTA NEW HOME WARRANTY and a one-year builder warranty for added peace of mind.Step inside to a welcoming entryway and a tucked-away powder room before being wowed by the showstopper kitchen! This chef’s dream features 42-inch cabinets extending to the ceiling with crown molding & under-cabinet lighting, a built-in microwave, gas range, upgraded appliances, and a chimney hood fan with tile work reaching to the ceiling. Quartz countertops, a Silgranite under-mount sink, and an upgraded faucet combine beauty with functionality. You’ll also love the 4-bin pullout system for waste, recycling, and compost—no more unsightly garbage cans!A spacious pantry sits across from the island with eat-up bar, and the mudroom provides both extra pantry space and a tucked-away area for your family’s coats and shoes.Designed with entertaining in mind, the open-concept great room and dining area feature oversized windows and a sliding glass door overlooking the backyard. Other notable upgrades include 9-foot basement ceilings, a side entrance, modern upgraded railings, and energy-efficient triple-pane windows to keep things cozy year-round.Now, let’s talk about the primary bedroom—a peaceful retreat featuring a generous walk-in closet and a luxurious en-suite with double sinks and a spacious shower. Upstairs also includes a bonus room, a laundry room with extra storage, two well-sized secondary bedrooms, and a large main bathroom upgraded with dual sinks—no more morning battles between siblings!Ready to make your move?THE BASIL in Sawgrass Park is waiting to welcome you home to a vibrant community featuring expansive green spaces, peaceful wetlands, scenic parks, and exciting plans for a new school and recreational amenities. Developed by Hopewell, it’s the perfect place to relax, play, and create lasting memories. Sawgrass Park is quickly shaping up to be absolutely stunning and getting in now means being one of the first to call this community home. Getting in first means incredible value and your pick of the best lots on the best streets! This home is one of those must see homes on a fantastic lot on a quiet street! Don't miss it!This home is currently under construction. Please contact the listing agent to arrange a showing. PLEASE NOTE THE PHOTOS ARE NOT OF THIS EXACT HOME. PHOTOS SHOW A HOME THAT IS THE SAME MODEL BUT IN ANOTHER COMMUNITY. (id:63267)
Home overview
- Cooling None
- Heat source Natural gas
- Heat type Forced air
- # total stories 2
- Construction materials Wood frame
- Fencing Not fenced
- # garage spaces 2
- # parking spaces 4
- Has garage (y/n) Yes
- # full baths 2
- # half baths 1
- # total bathrooms 3.0
- # of above grade bedrooms 3
- Flooring Carpeted, vinyl plank
- Subdivision Sawgrass park
- Lot dimensions 320
- Lot size (acres) 0.07907092
- Building size 1872
- Listing # A2234775
- Property sub type Single family residence
- Status Active
- Dining room 3.048m X 3.405m
Level: Main - Kitchen 3.301m X 4.191m
Level: Main - Living room 3.962m X 4.014m
Level: Main - Bathroom (# of pieces - 2) 1.625m X 2.033m
Level: Main - Bedroom 2.691m X 3.048m
Level: Upper - Bathroom (# of pieces - 4) 2.795m X 3.277m
Level: Upper - Bathroom (# of pieces - 5) 3.606m X 3.1m
Level: Upper - Primary bedroom 3.886m X 4.063m
Level: Upper - Bonus room 2.743m X 3.81m
Level: Upper - Bedroom 2.691m X 3.048m
Level: Upper
- Listing source url Https://www.realtor.ca/real-estate/28568369/4055-sawgrass-street-nw-airdrie-sawgrass-park
- Listing type identifier Idx

$-1,706
/ Month

