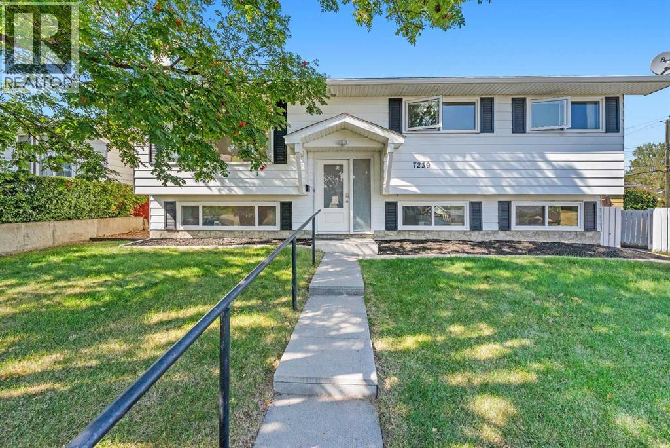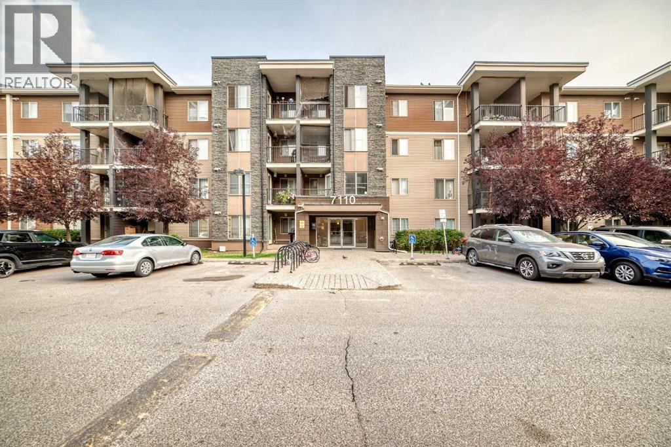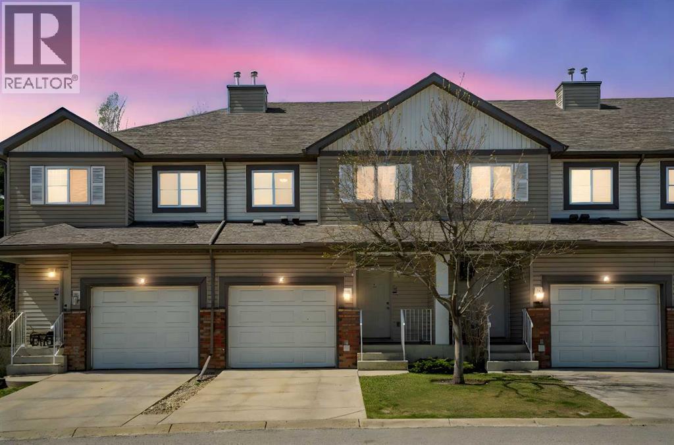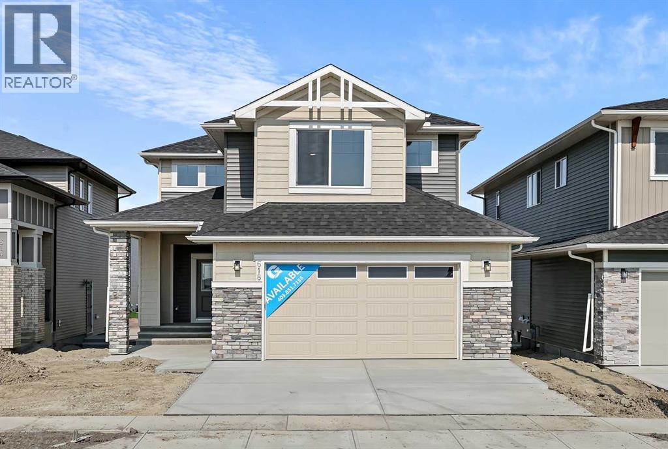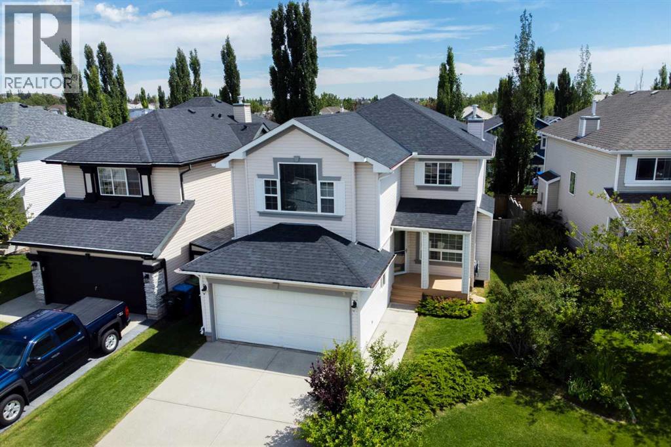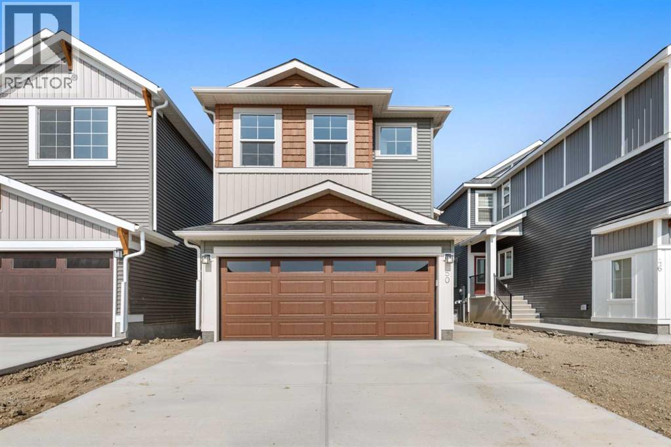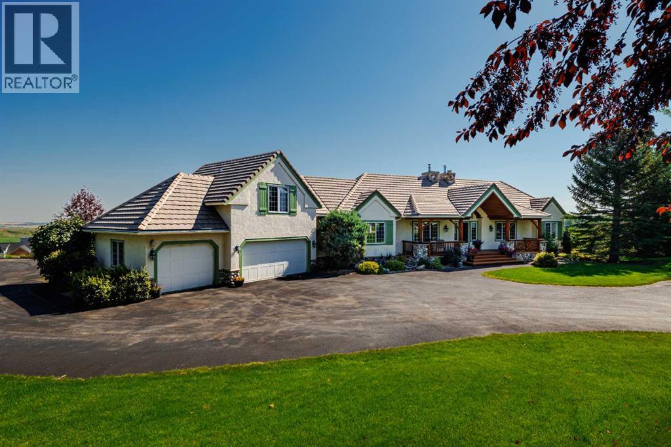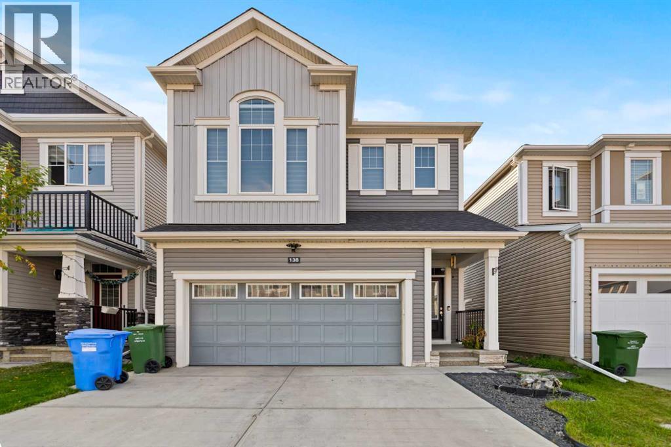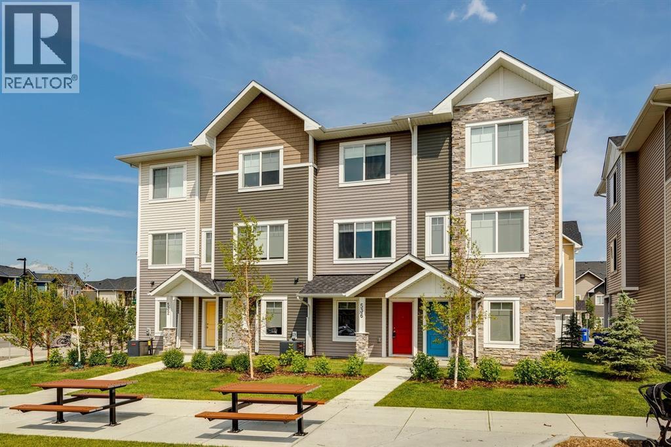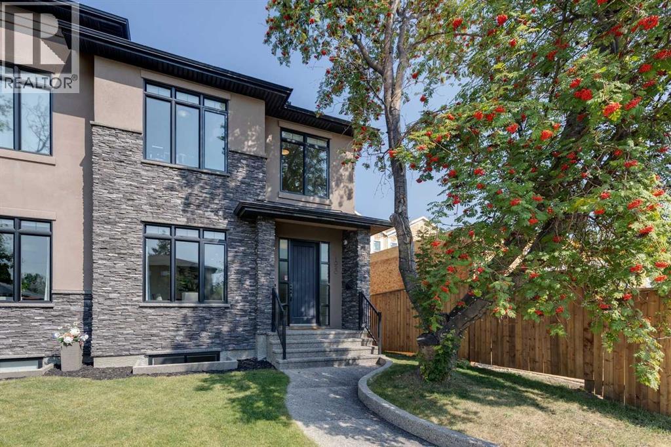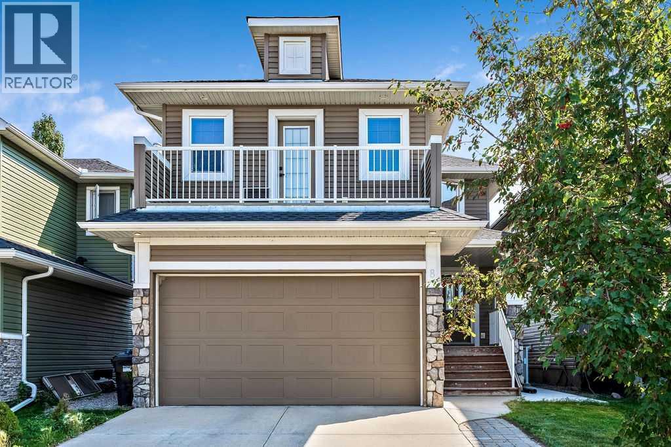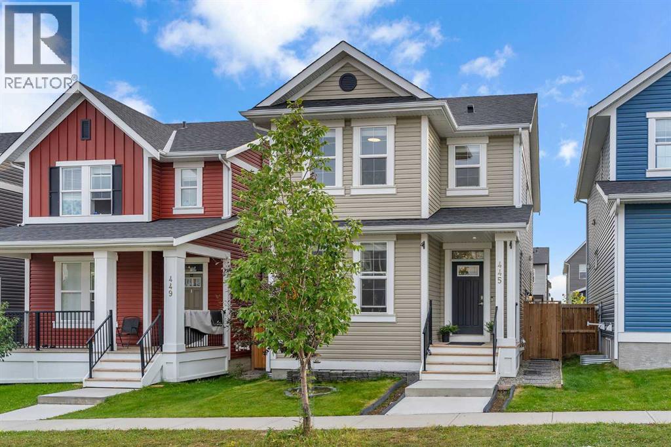
Highlights
This home is
11%
Time on Houseful
3 Days
School rated
5.9/10
Airdrie
-0.01%
Description
- Home value ($/Sqft)$371/Sqft
- Time on Housefulnew 3 days
- Property typeSingle family
- Median school Score
- Year built2020
- Garage spaces2
- Mortgage payment
Only 300m from the school and playground, this South Point home sits on a quiet street with back alley access. The property offers a double car garage, a well-kept backyard, and a deck ready for summer evenings. Inside, there are 3 bedrooms and 2.5 bathrooms, giving families the right amount of space without feeling crowded.The basement illegal suite is currently rented for $1,100/month with tenants on a month-to-month basis—a simple way to offset your mortgage or create extra income. A practical home that combines everyday comfort with smart investment potential. (id:63267)
Home overview
Amenities / Utilities
- Cooling None
- Heat type Forced air
Exterior
- # total stories 2
- Construction materials Wood frame
- Fencing Fence
- # garage spaces 2
- # parking spaces 2
- Has garage (y/n) Yes
Interior
- # full baths 3
- # half baths 1
- # total bathrooms 4.0
- # of above grade bedrooms 4
- Flooring Carpeted, vinyl plank
Location
- Subdivision South point
Lot/ Land Details
- Lot dimensions 3079
Overview
- Lot size (acres) 0.07234492
- Building size 1646
- Listing # A2256400
- Property sub type Single family residence
- Status Active
Rooms Information
metric
- Bedroom 4.496m X 2.819m
Level: 2nd - Primary bedroom 5.233m X 3.658m
Level: 2nd - Bathroom (# of pieces - 4) 2.539m X 1.524m
Level: 2nd - Bedroom 4.496m X 2.844m
Level: 2nd - Bathroom (# of pieces - 4) 3.709m X 1.905m
Level: 2nd - Living room / dining room 4.292m X 7.849m
Level: Basement - Kitchen 3.709m X 1.195m
Level: Basement - Bathroom (# of pieces - 4) 2.414m X 1.5m
Level: Basement - Bedroom 4.243m X 3.2m
Level: Basement - Dining room 3.633m X 4.063m
Level: Main - Kitchen 4.014m X 4.444m
Level: Main - Foyer 2.158m X 3.658m
Level: Main - Living room 3.633m X 3.962m
Level: Main - Bathroom (# of pieces - 2) 1.957m X 1.524m
Level: Main
SOA_HOUSEKEEPING_ATTRS
- Listing source url Https://www.realtor.ca/real-estate/28855072/445-south-point-glen-sw-airdrie-south-point
- Listing type identifier Idx
The Home Overview listing data and Property Description above are provided by the Canadian Real Estate Association (CREA). All other information is provided by Houseful and its affiliates.

Lock your rate with RBC pre-approval
Mortgage rate is for illustrative purposes only. Please check RBC.com/mortgages for the current mortgage rates
$-1,626
/ Month25 Years fixed, 20% down payment, % interest
$
$
$
%
$
%

Schedule a viewing
No obligation or purchase necessary, cancel at any time
Nearby Homes
Real estate & homes for sale nearby

