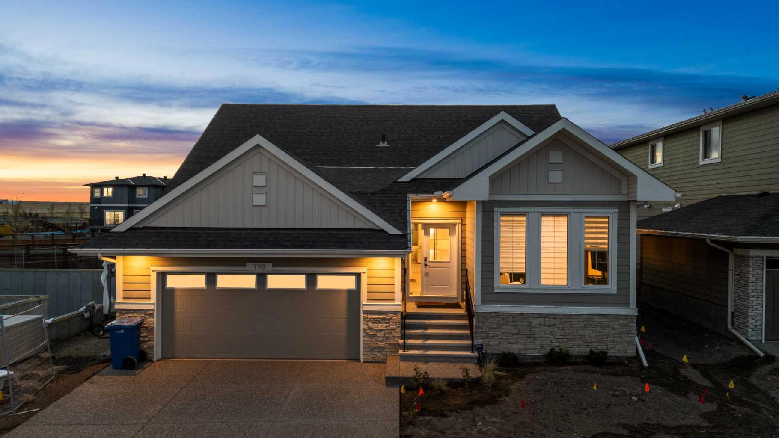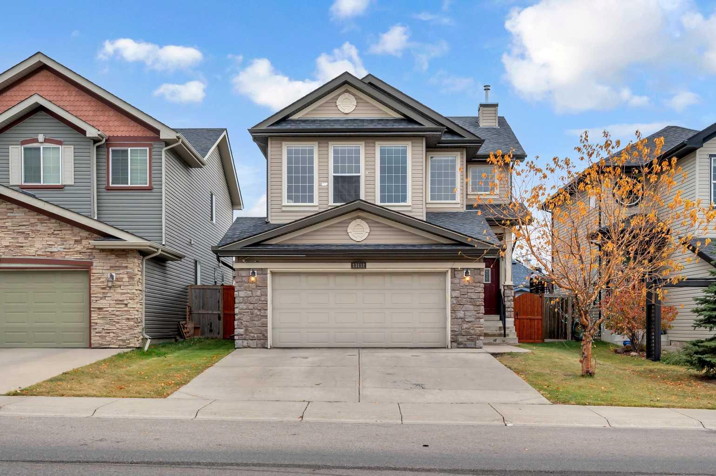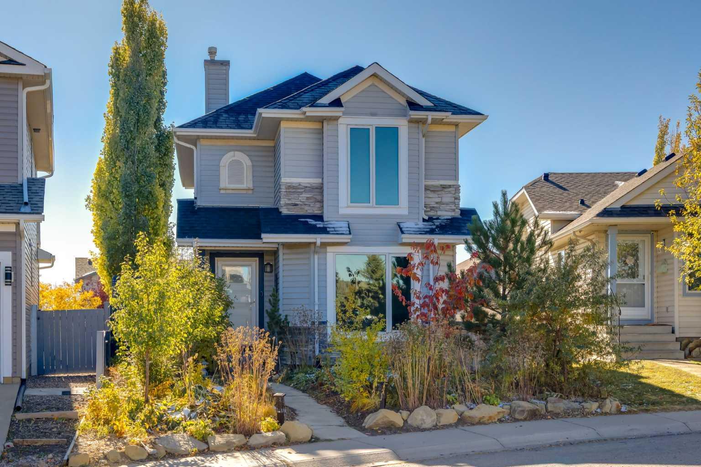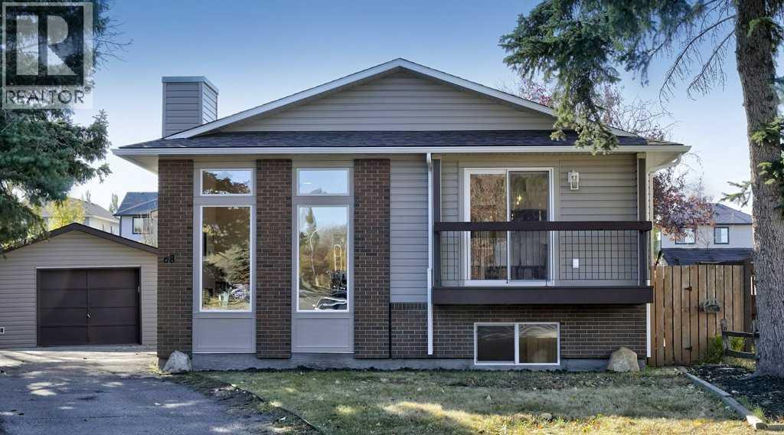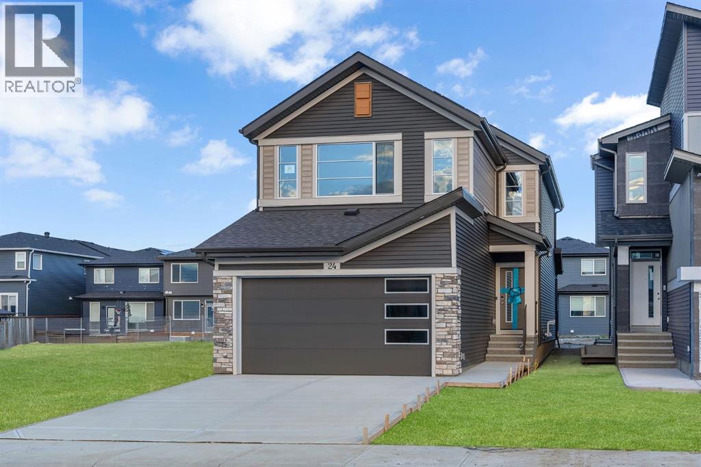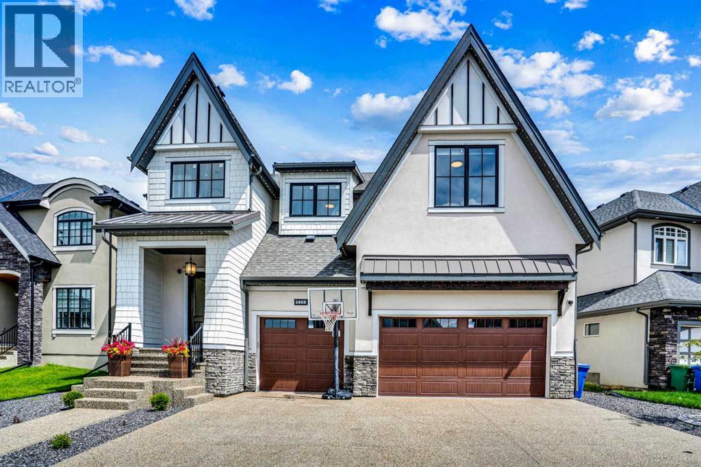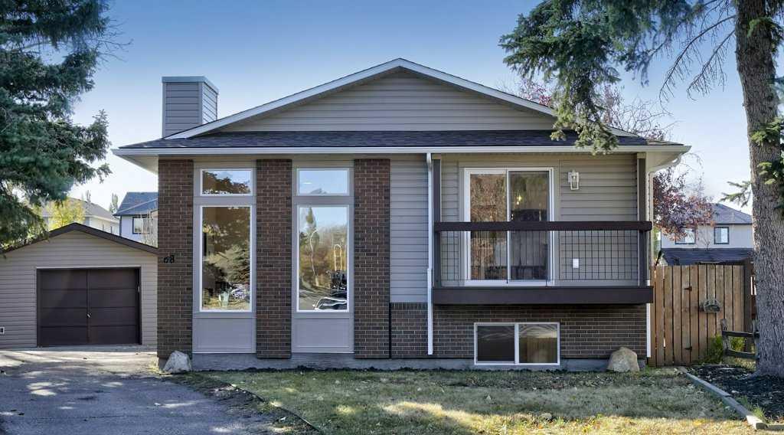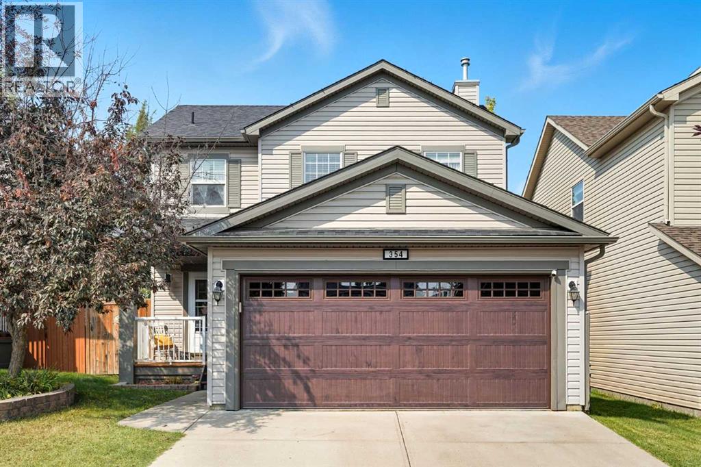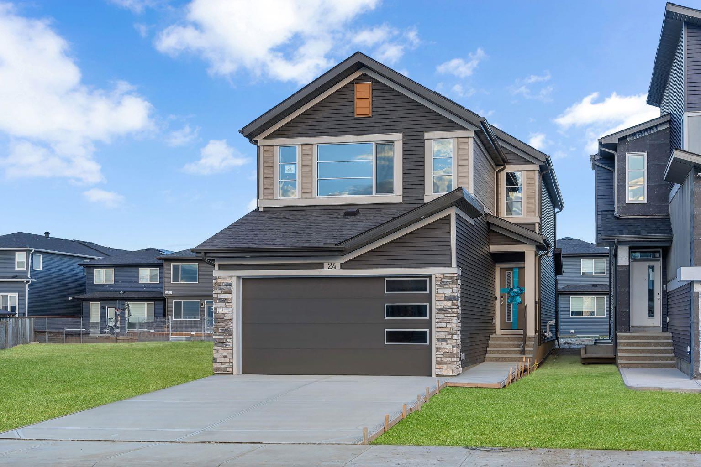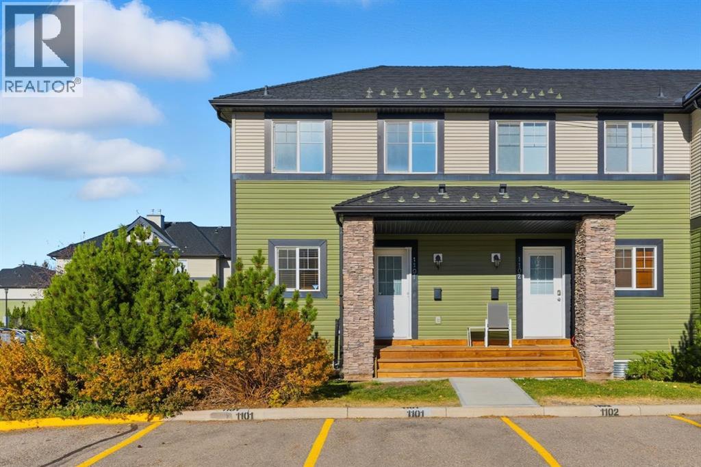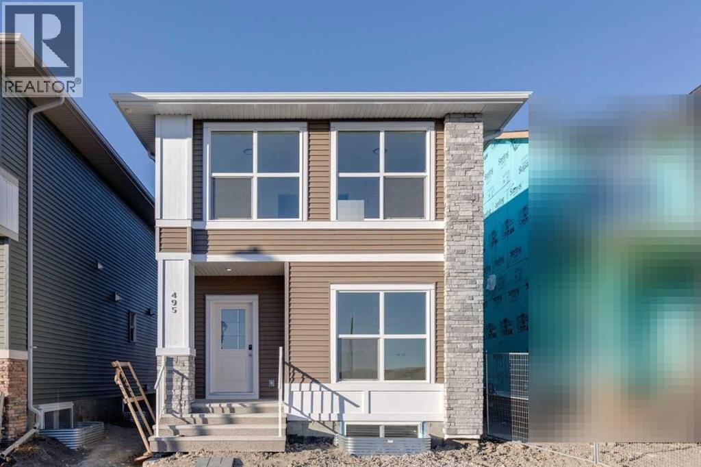
Highlights
Description
- Home value ($/Sqft)$327/Sqft
- Time on Houseful82 days
- Property typeSingle family
- Median school Score
- Lot size3,033 Sqft
- Year built2025
- Mortgage payment
Welcome to the Jade in Chelsea, offering 1779 sq. ft. of thoughtfully designed living space. The main floor features an open-concept layout with a bright kitchen, dining area, and great room, plus a full 4-piece bathroom. Upstairs, a versatile loft connects three secondary bedrooms, a full bath, and the spacious primary bedroom complete with walk-in closet and private 4-piece ensuite. Triple-pane windows, a high-efficiency furnace, and solar-ready wiring ensure long-term efficiency, while a rough-in for an electric vehicle charger adds convenience. Smart home features include a programmable thermostat, Ring doorbell, smart lock, and Alexa hub. Built Green certification, a poured concrete foundation, and a tankless water heater add quality and peace of mind. Located in the growing community of Chelsea, you’re steps from parks, pathways, schools, shopping, and commuter routes. Photos are representative. (id:63267)
Home overview
- Cooling None
- Heat type Forced air
- # total stories 2
- Construction materials Wood frame
- Fencing Not fenced
- # parking spaces 2
- # full baths 3
- # total bathrooms 3.0
- # of above grade bedrooms 4
- Flooring Carpeted, ceramic tile, vinyl plank
- Has fireplace (y/n) Yes
- Subdivision Lanark
- Lot dimensions 281.8
- Lot size (acres) 0.06963182
- Building size 1880
- Listing # A2243763
- Property sub type Single family residence
- Status Active
- Great room 4.929m X 3.862m
Level: Main - Bathroom (# of pieces - 3) Level: Main
- Dining room 3.149m X 4.319m
Level: Main - Other 3.353m X 3.377m
Level: Main - Kitchen 2.691m X 4.901m
Level: Main - Bedroom 2.844m X 3.505m
Level: Upper - Bathroom (# of pieces - 4) Level: Upper
- Primary bedroom 4.115m X 3.658m
Level: Upper - Loft 2.795m X 4.063m
Level: Upper - Bathroom (# of pieces - 4) Level: Upper
- Bedroom 2.844m X 3.505m
Level: Upper - Bedroom 2.996m X 2.819m
Level: Upper
- Listing source url Https://www.realtor.ca/real-estate/28672344/495-lawthorn-way-se-airdrie-lanark
- Listing type identifier Idx

$-1,639
/ Month

