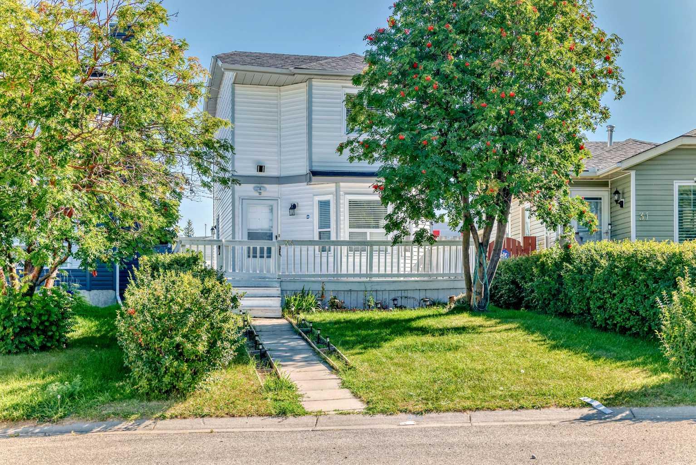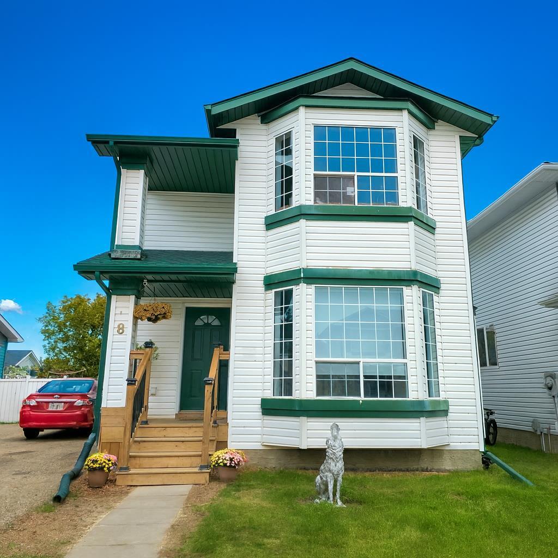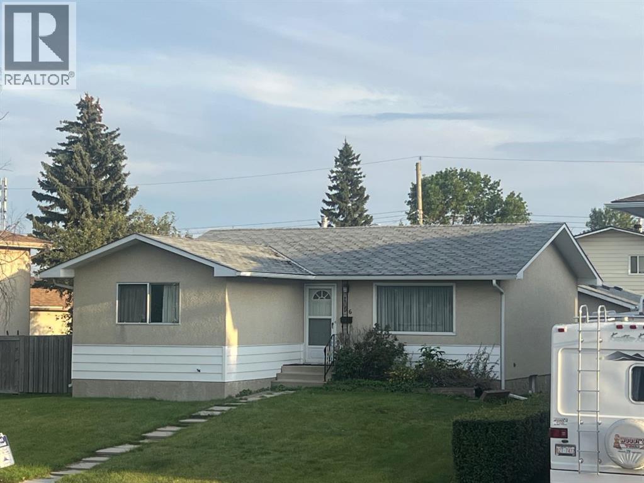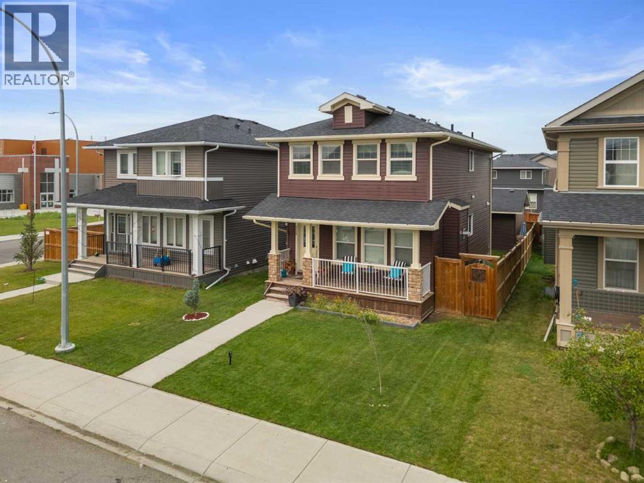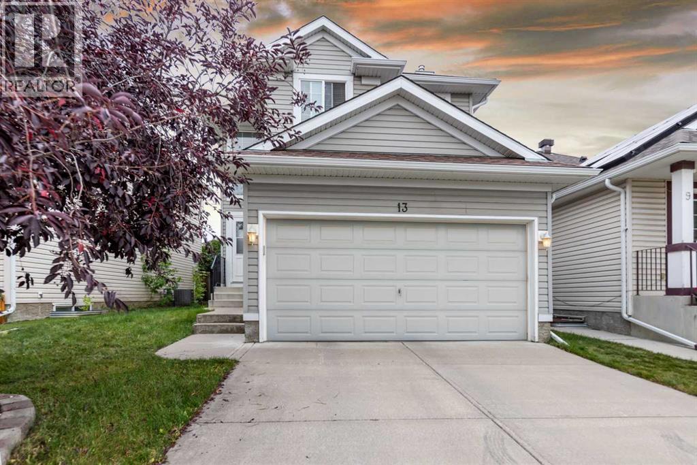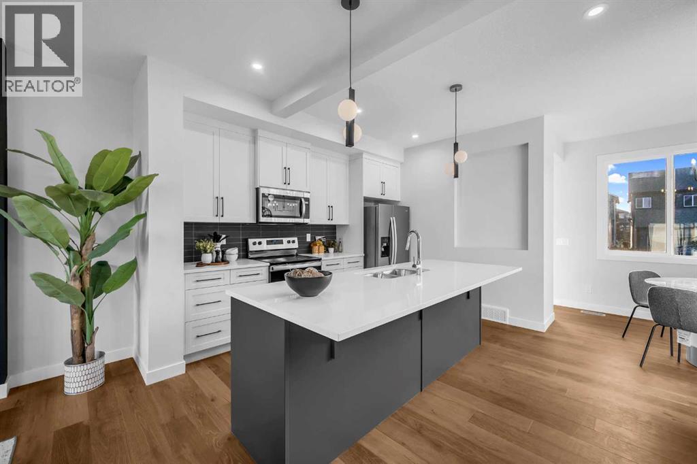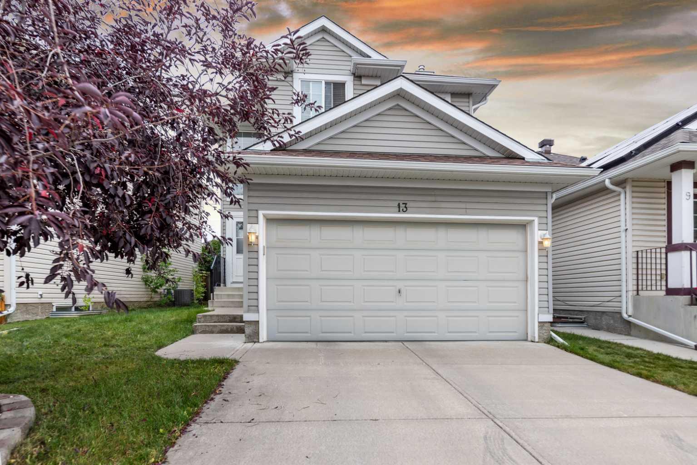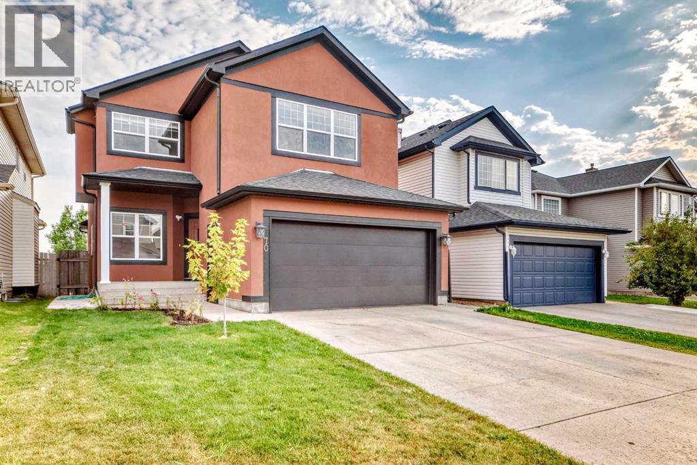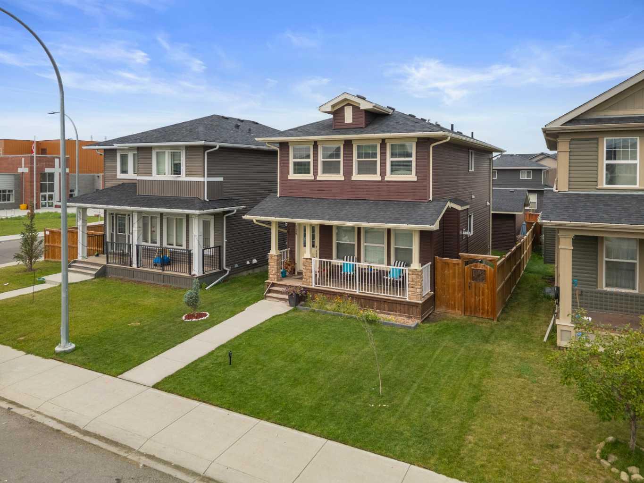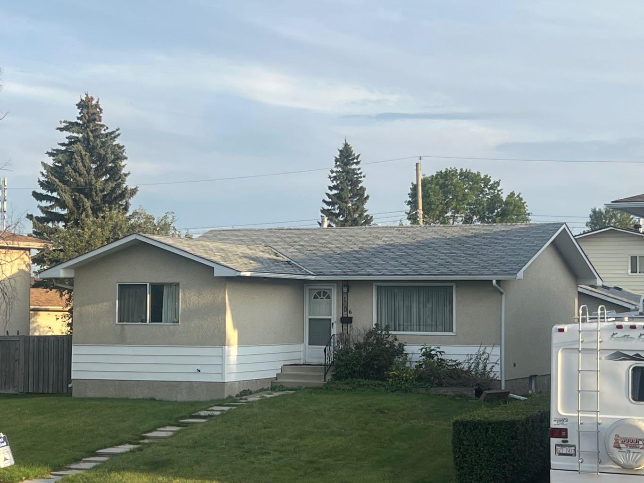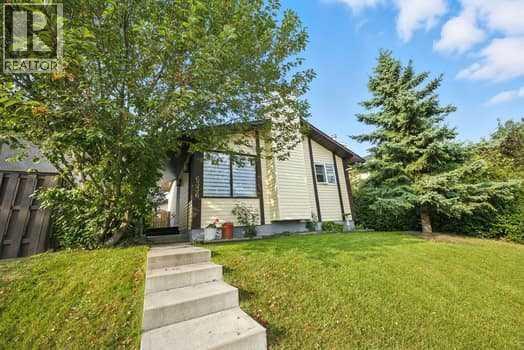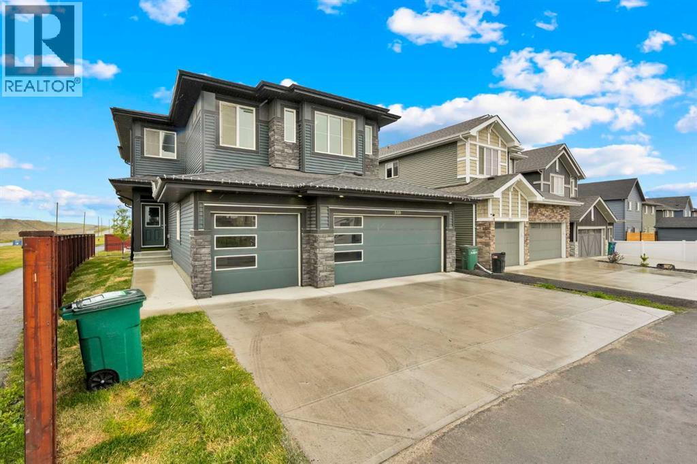
Highlights
This home is
39%
Time on Houseful
9 Days
School rated
5.8/10
Airdrie
-0.01%
Description
- Home value ($/Sqft)$345/Sqft
- Time on Houseful9 days
- Property typeSingle family
- Median school Score
- Lot size4,790 Sqft
- Year built2022
- Garage spaces3
- Mortgage payment
Welcome to this upgraded home offering 2,289 sq ft of well-designed living space, plus a triple attached garage. Located in the growing community of Cobblestone, it features laminate flooring, carpet, sleek hardware, stylish light fixtures, and premium appliances.Close to future parks, schools, and amenities. (id:63267)
Home overview
Amenities / Utilities
- Cooling None
- Heat source Natural gas
- Heat type Forced air
Exterior
- # total stories 2
- Fencing Fence
- # garage spaces 3
- # parking spaces 6
- Has garage (y/n) Yes
Interior
- # full baths 2
- # half baths 1
- # total bathrooms 3.0
- # of above grade bedrooms 3
- Flooring Carpeted, laminate
- Has fireplace (y/n) Yes
Location
- Subdivision Cobblestone creek
Lot/ Land Details
- Lot dimensions 445
Overview
- Lot size (acres) 0.10995799
- Building size 2360
- Listing # A2251954
- Property sub type Single family residence
- Status Active
Rooms Information
metric
- Bathroom (# of pieces - 5) 3.481m X 3.024m
Level: 2nd - Bedroom 3.277m X 3.024m
Level: 2nd - Laundry 2.158m X 1.777m
Level: 2nd - Bonus room 4.243m X 3.938m
Level: 2nd - Primary bedroom 4.243m X 3.633m
Level: 2nd - Other 2.719m X 2.158m
Level: 2nd - Bedroom 4.167m X 3.301m
Level: 2nd - Bathroom (# of pieces - 4) 3.024m X 1.5m
Level: 2nd - Living room 4.267m X 3.938m
Level: Main - Foyer 2.615m X 1.777m
Level: Main - Bathroom (# of pieces - 2) 2.158m X 0.991m
Level: Main - Other 4.395m X 2.109m
Level: Main - Pantry 1.576m X 1.548m
Level: Main - Kitchen 3.938m X 3.328m
Level: Main - Dining room 4.243m X 2.768m
Level: Main
SOA_HOUSEKEEPING_ATTRS
- Listing source url Https://www.realtor.ca/real-estate/28782461/508-creekrun-lane-sw-airdrie-cobblestone-creek
- Listing type identifier Idx
The Home Overview listing data and Property Description above are provided by the Canadian Real Estate Association (CREA). All other information is provided by Houseful and its affiliates.

Lock your rate with RBC pre-approval
Mortgage rate is for illustrative purposes only. Please check RBC.com/mortgages for the current mortgage rates
$-2,173
/ Month25 Years fixed, 20% down payment, % interest
$
$
$
%
$
%

Schedule a viewing
No obligation or purchase necessary, cancel at any time
Nearby Homes
Real estate & homes for sale nearby

