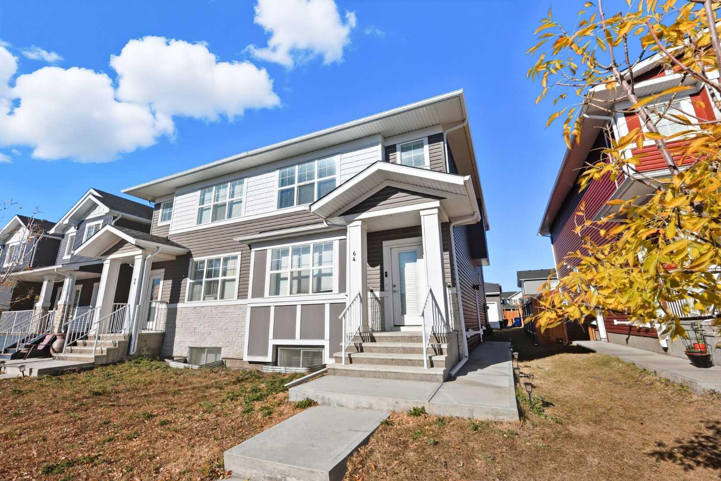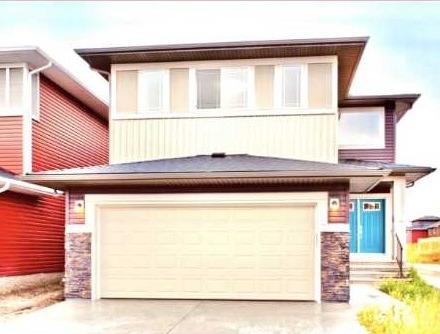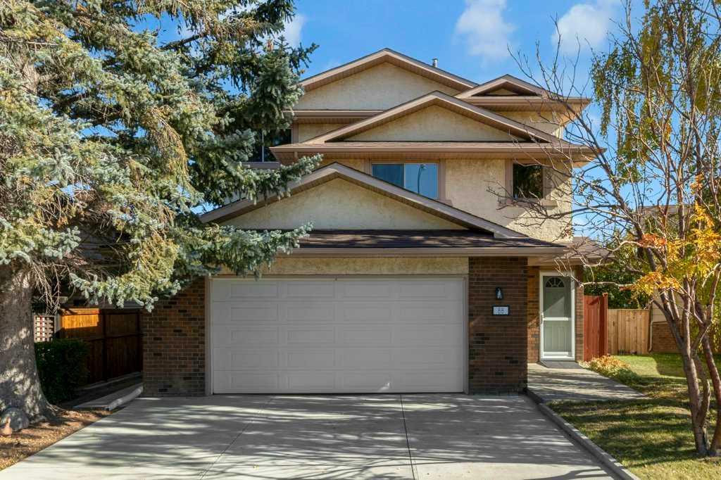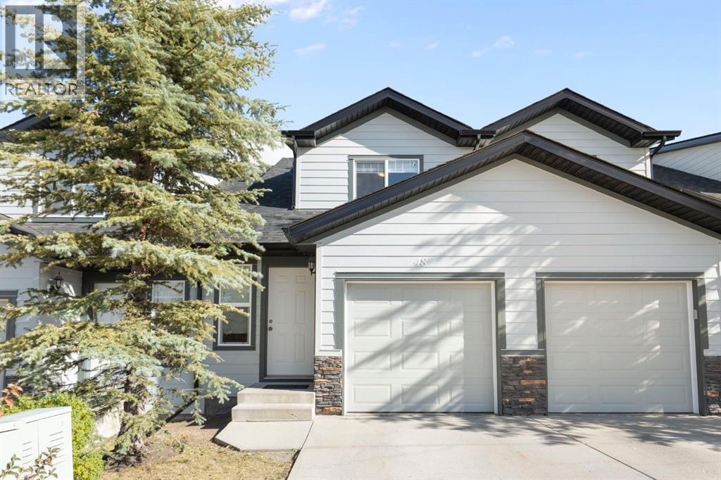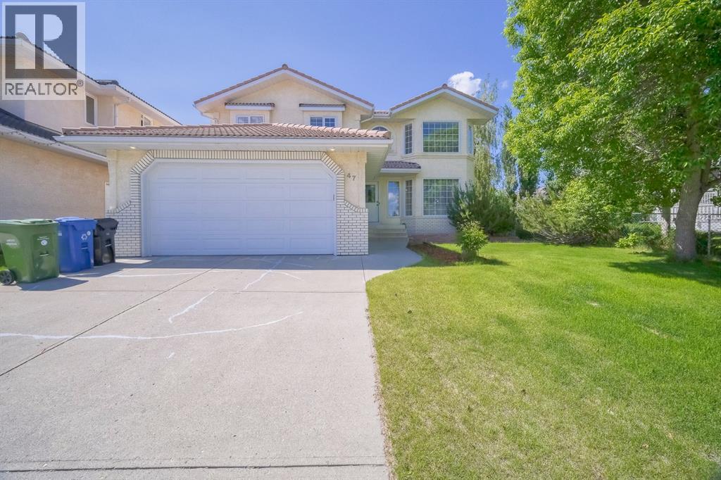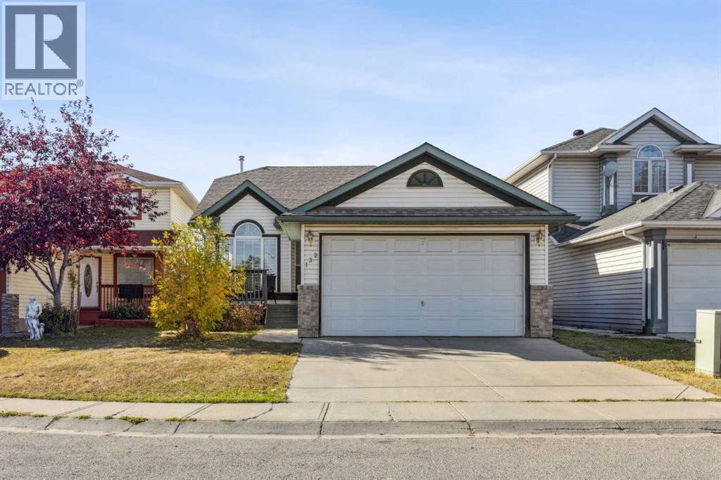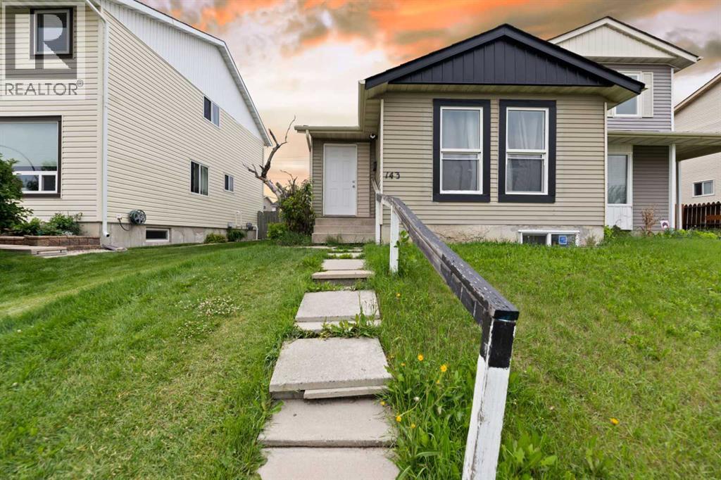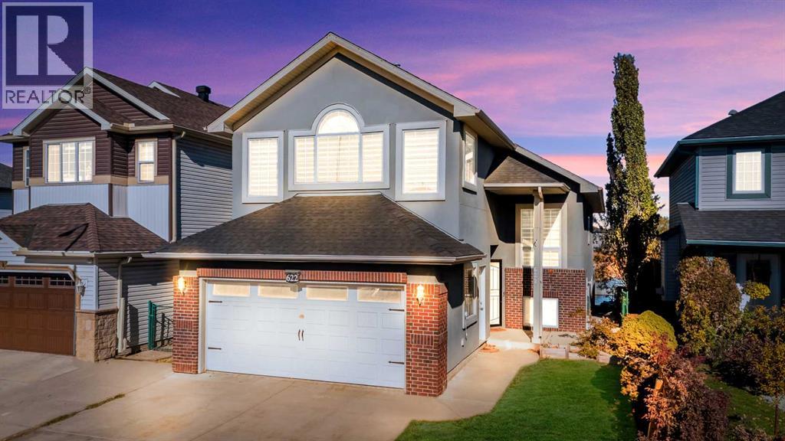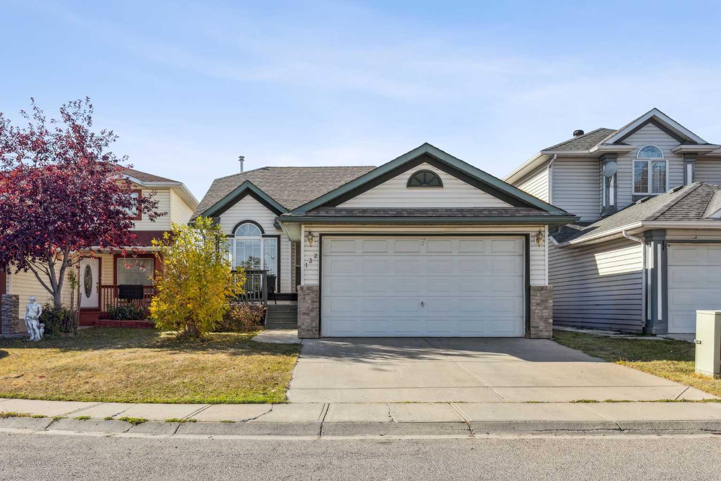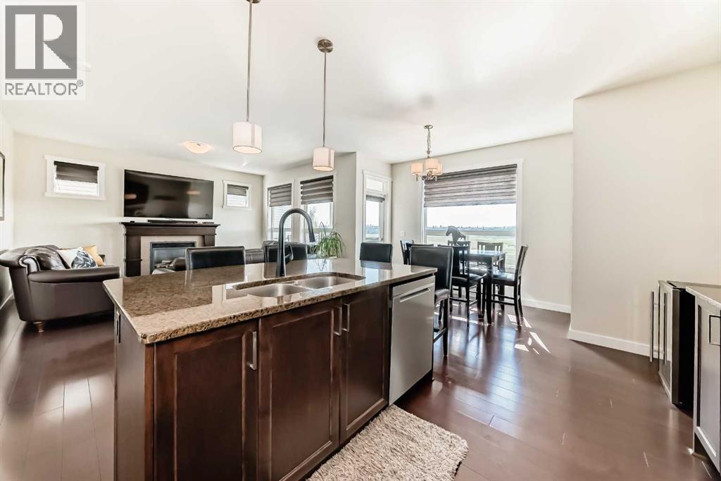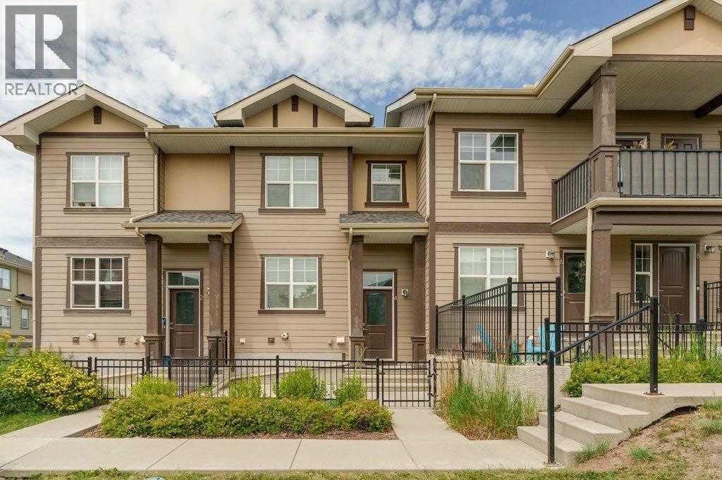- Houseful
- AB
- Airdrie
- Coopers Crossing
- 520 Reynolds Avenue Sw Unit 1115
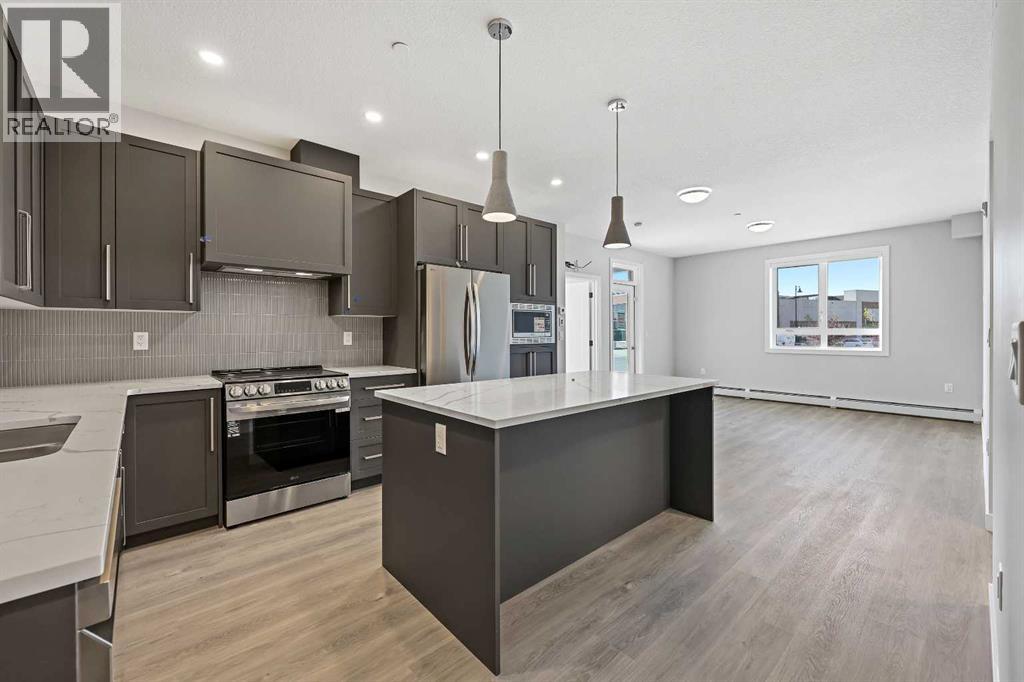
520 Reynolds Avenue Sw Unit 1115
520 Reynolds Avenue Sw Unit 1115
Highlights
Description
- Home value ($/Sqft)$553/Sqft
- Time on Housefulnew 3 hours
- Property typeSingle family
- Neighbourhood
- Median school Score
- Year built2025
- Mortgage payment
Discover The Monarch — Airdrie’s newest standard in luxury condo living. This stunning 2-bedroom, 2-bathroom home showcases superior craftsmanship and thoughtful design, featuring quartz countertops throughout, triple-glazed windows, a modern pot-light package, and premium finishes that define upscale comfort.At The Monarch, residents enjoy more than just a beautiful home — they experience a lifestyle. With over 4,000 sq. ft. of indoor amenity space, a stylish lounge area, on-site pet washing station, and two elevators per building, every detail is designed for convenience and connection.Perfectly located just steps from Coopers Town Promenade, with quick access to 8th Street and 40th Avenue, The Monarch offers the best of Airdrie living. Additional floor plans, including 1-bedroom + den, 2-bedroom, and 2-bedroom + den options, range from 670 to 1,058 sq. ft.Visit the show suite today or call for more information — The Monarch is where luxury meets lifestyle. (id:63267)
Home overview
- Cooling Wall unit
- Heat type Baseboard heaters
- # total stories 4
- Construction materials Wood frame
- # parking spaces 1
- # full baths 2
- # total bathrooms 2.0
- # of above grade bedrooms 2
- Flooring Carpeted, tile, vinyl plank
- Community features Pets allowed with restrictions
- Subdivision Coopers crossing
- Lot size (acres) 0.0
- Building size 733
- Listing # A2261778
- Property sub type Single family residence
- Status Active
- Other 1.981m X 1.143m
Level: Main - Primary bedroom 3.353m X 3.225m
Level: Main - Bathroom (# of pieces - 4) 2.719m X 1.5m
Level: Main - Bedroom 3.377m X 2.996m
Level: Main - Kitchen 4.167m X 3.862m
Level: Main - Living room 5.282m X 4.215m
Level: Main - Laundry 1.219m X 1.015m
Level: Main - Bathroom (# of pieces - 3) 3.225m X 1.5m
Level: Main - Foyer 2.414m X 1.472m
Level: Main
- Listing source url Https://www.realtor.ca/real-estate/28989376/1115-520-reynolds-avenue-sw-airdrie-coopers-crossing
- Listing type identifier Idx

$-601
/ Month

