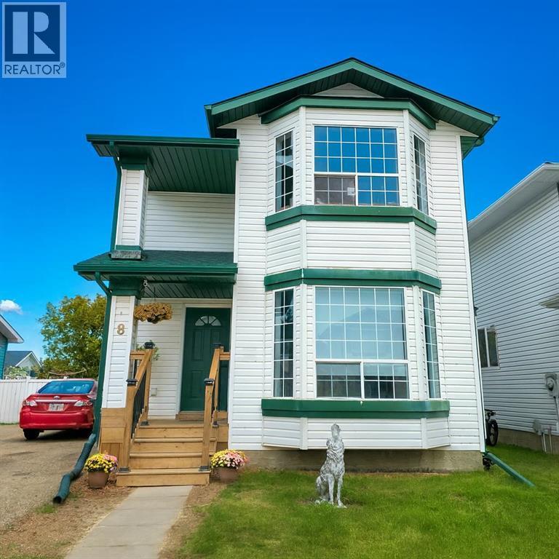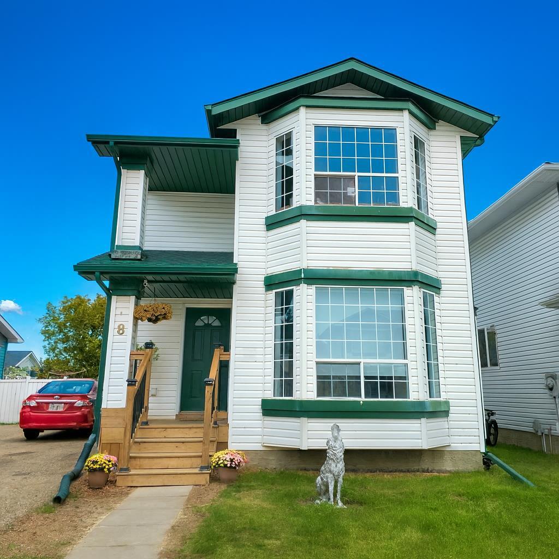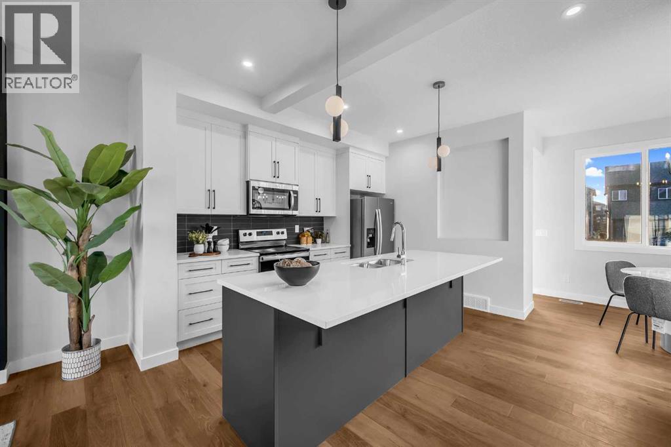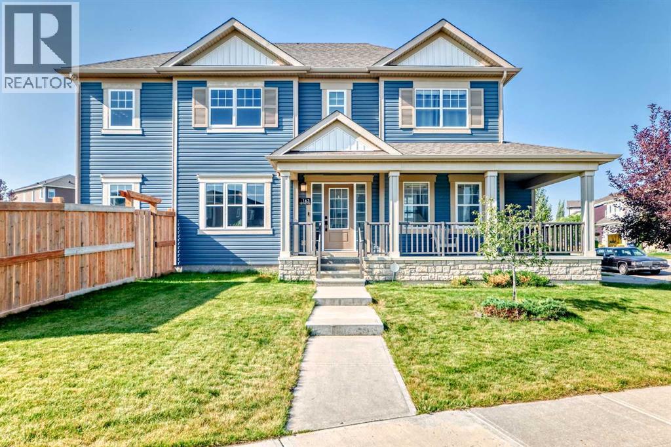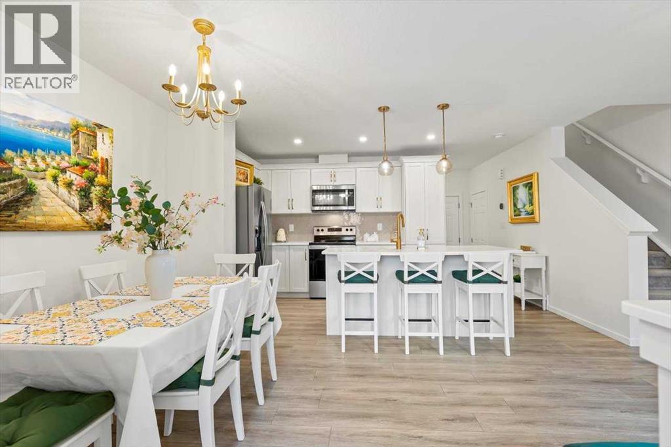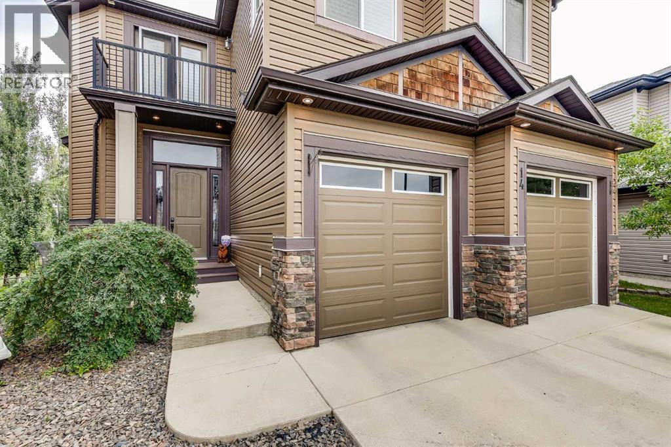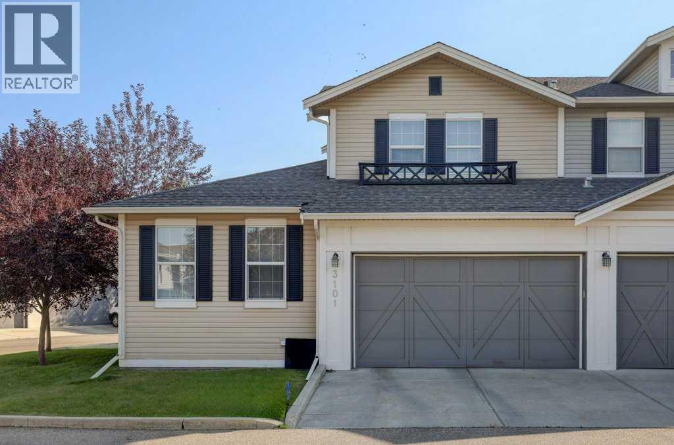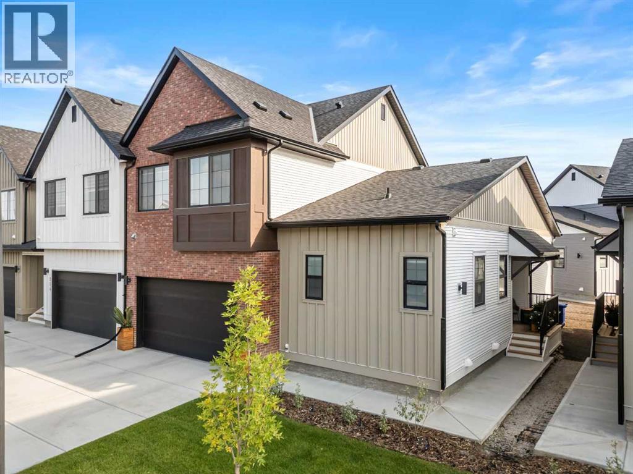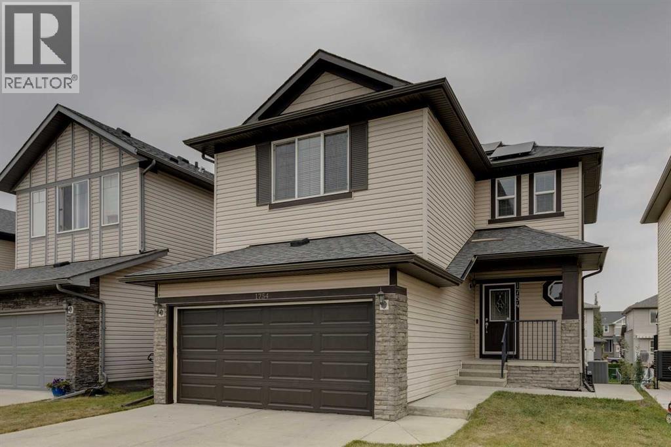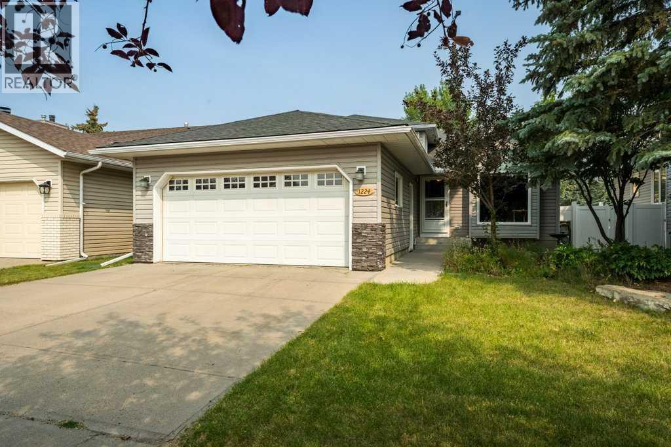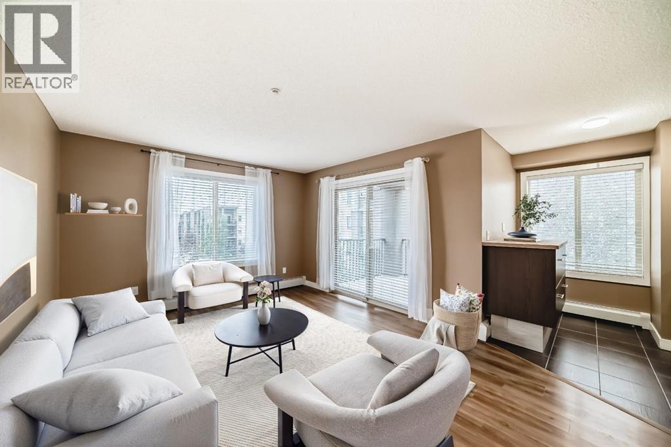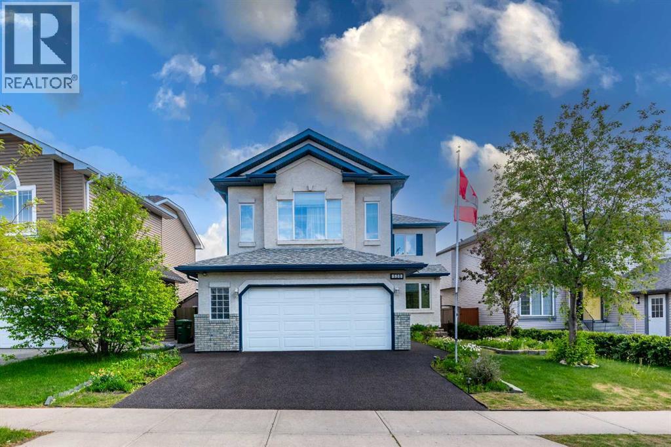
Highlights
Description
- Home value ($/Sqft)$348/Sqft
- Time on Houseful95 days
- Property typeSingle family
- Neighbourhood
- Median school Score
- Lot size1,201 Sqft
- Year built2003
- Garage spaces2
- Mortgage payment
520 Tanner Drive SE Airdrie-Welcome home to the Community of Thorburn! WALK UP fully finished BASEMENT, with / PERMIT comes with SEPARATE ENTRANCE. HUGE Upstairs the beautiful BONUS ROOM comes with huge windows, corner fireplace & built in shelves ,vaulted ceiling Hardwood floors! This 2 Storey home has 4 BD, 4 Baths, South back yard. R40 insulation in walls sheeting on both sides Fire retardant ,knocked down ceilings. Den/office, pocket glass door, 2pc bathroom, storage room could be used for main floor laundry.Natural light from the large windows in the living room /kitchen/dining area. Kitchen has eating area, breakfast island 2 bar stools stay, lot's of Oak cupboards & wood work. Corner pantry with wood shelving, lots of pot drawers, extra counters & lots of cupboard space. Gleaming HARDWOOD floors and Vinyl plank flooring throughout the house, there is NO CARPET in this house. Covered Deck, BBQ hookup(BBQ stays)storage shed (has power) garden plots, Mature Landscaping and access to back lane. Upstairs Lg Primary bedroom, walk-in closet, closet organizers, 5pc ensuite sep / tub, shower, makeup area. The other 2 Large room have big closets. HUGE Oversized DOUBLE ATTACHED HEATED GARAGE 29x21 FITS A LONGBOX TRUCK, Back lane has access for a small RV parking, Stucco exterior, Security Cameras. House comes with A/C. Schools and Shopping close by. Close to EAST LAKE and lots of parks and pathways. Call to view today! (id:63267)
Home overview
- Cooling Central air conditioning
- Heat type Forced air
- # total stories 2
- Construction materials Poured concrete, wood frame
- Fencing Fence
- # garage spaces 2
- # parking spaces 4
- Has garage (y/n) Yes
- # full baths 3
- # half baths 1
- # total bathrooms 4.0
- # of above grade bedrooms 4
- Flooring Hardwood, vinyl plank
- Has fireplace (y/n) Yes
- Community features Lake privileges
- Subdivision Thorburn
- Lot desc Landscaped, lawn
- Lot dimensions 111.55
- Lot size (acres) 0.027563628
- Building size 2040
- Listing # A2227014
- Property sub type Single family residence
- Status Active
- Bathroom (# of pieces - 4) 2.667m X 1.5m
Level: Basement - Recreational room / games room 1.524m X 2.643m
Level: Basement - Bedroom 4.014m X 2.719m
Level: Basement - Furnace 7.9m X 3.481m
Level: Basement - Kitchen 3.786m X 5.081m
Level: Basement - Office 2.387m X 3.176m
Level: Main - Living room 4.09m X 3.862m
Level: Main - Bathroom (# of pieces - 2) 1.652m X 1.5m
Level: Main - Other 1.676m X 2.033m
Level: Main - Kitchen 4.09m X 3.682m
Level: Main - Foyer 3.911m X 2.566m
Level: Main - Dining room 4.09m X 2.615m
Level: Main - Bathroom (# of pieces - 4) 3.53m X 2.414m
Level: Upper - Bedroom 2.844m X 3.024m
Level: Upper - Other 1.423m X 1.396m
Level: Upper - Bathroom (# of pieces - 4) 2.31m X 1.5m
Level: Upper - Family room 5.767m X 5.691m
Level: Upper - Bedroom 3.024m X 2.819m
Level: Upper - Primary bedroom 4.801m X 3.987m
Level: Upper - Hall 2.082m X 5.386m
Level: Upper
- Listing source url Https://www.realtor.ca/real-estate/28405836/520-tanner-drive-se-airdrie-thorburn
- Listing type identifier Idx

$-1,893
/ Month

