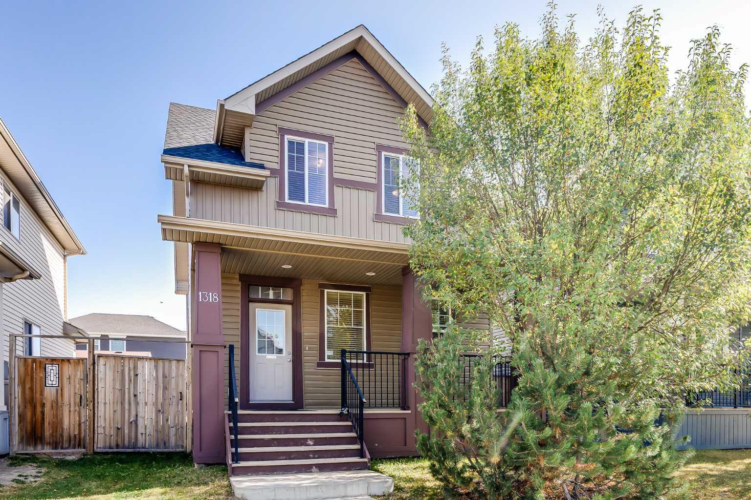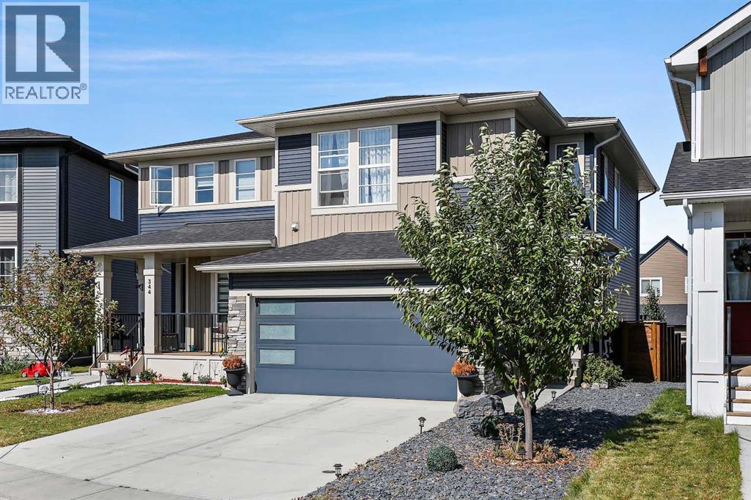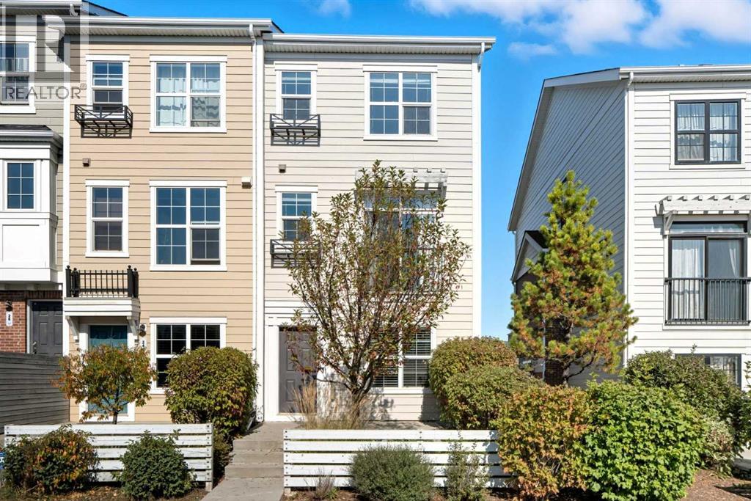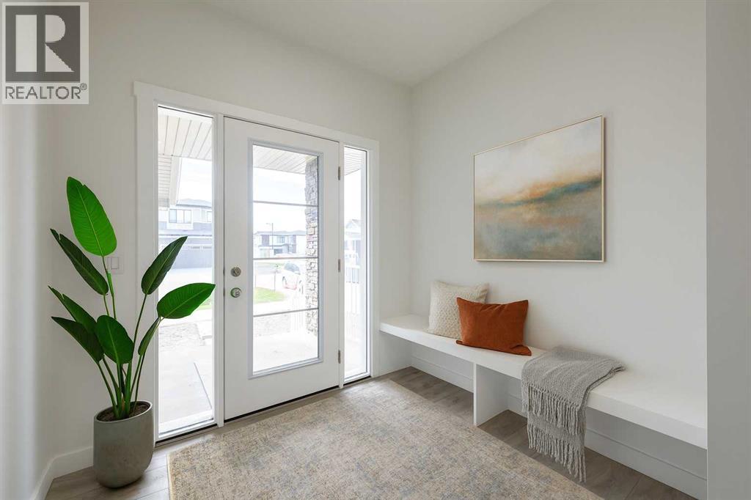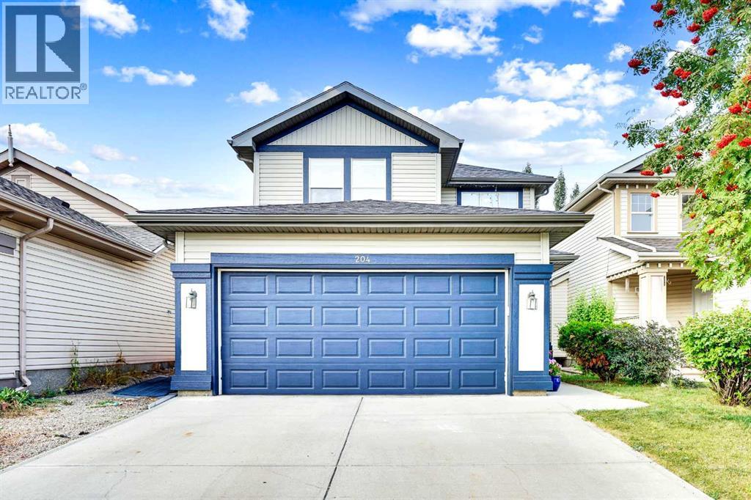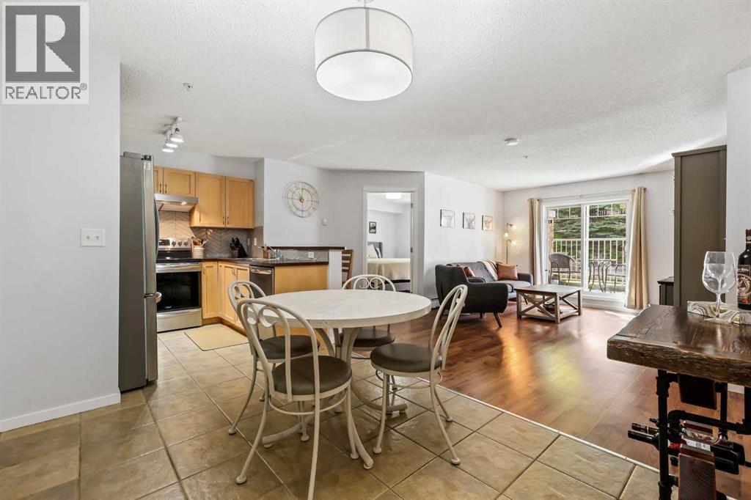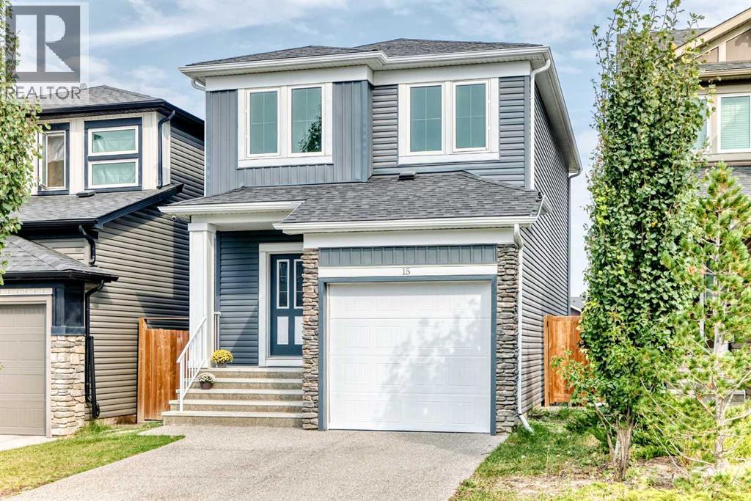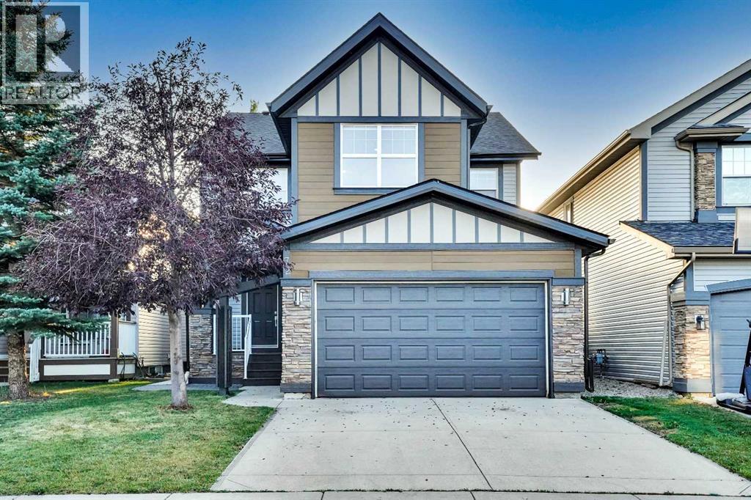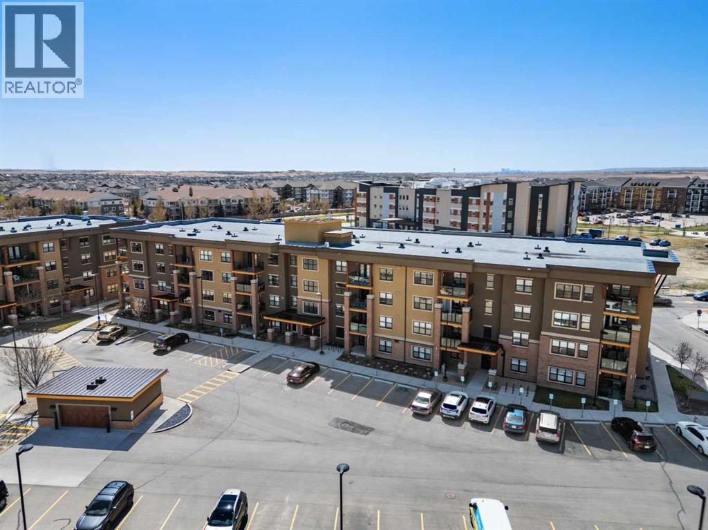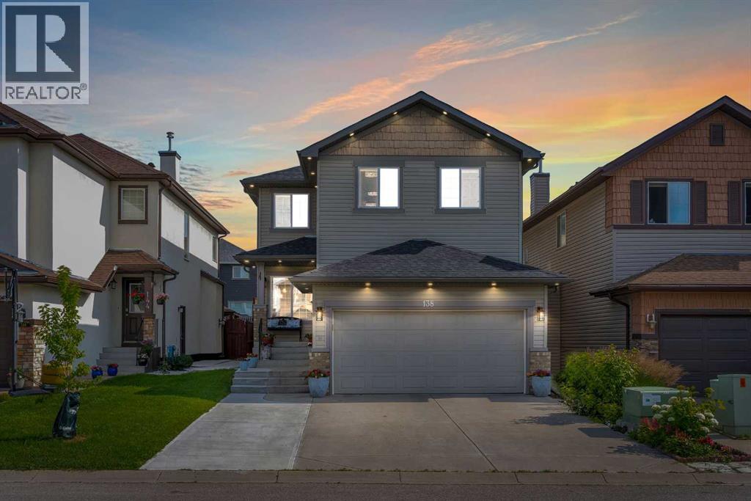- Houseful
- AB
- Airdrie
- Williamstown
- 53 Williamstown Grn NW
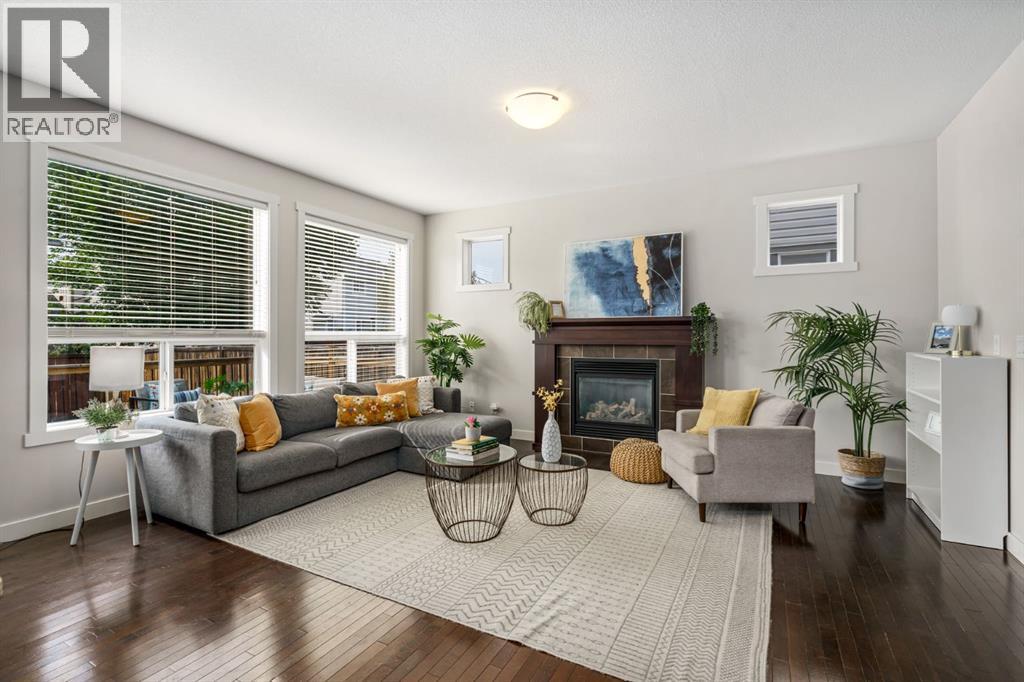
Highlights
Description
- Home value ($/Sqft)$305/Sqft
- Time on Housefulnew 1 hour
- Property typeSingle family
- Neighbourhood
- Median school Score
- Lot size3,905 Sqft
- Year built2009
- Garage spaces2
- Mortgage payment
Welcome to Williamstown! This 2-storey home is tucked into one of the community’s best spots—close to the 60-acre environmental reserve, Herons Crossing School (K-8), and surrounded by parks, paths, creeks, and ponds. Inside, the main floor has a cozy living room with a gas fireplace, tons of windows, a bright and spacious kitchen with stainless steel appliances and quartz counters, and a handy mudroom with laundry that leads to the garage. Upstairs, the vaulted ceilings in the bonus room make it feel open and airy. The primary suite has a walk-in closet and a 5-piece ensuite, and two more bedrooms plus a full bath finish off the level. The basement is unfinished and ready for future ideas. Stay cool in the summers with your Air Conditioner. Out back, you’ll love the west-facing yard—it gets all the afternoon and evening sun, perfect for BBQs or relaxing. With 1,964 square feet, this is a home designed for both everyday living and enjoying the outdoors right outside your doorstep. (id:63267)
Home overview
- Cooling Central air conditioning
- Heat type Forced air
- # total stories 2
- Construction materials Wood frame
- Fencing Fence
- # garage spaces 2
- # parking spaces 4
- Has garage (y/n) Yes
- # full baths 2
- # half baths 1
- # total bathrooms 3.0
- # of above grade bedrooms 3
- Flooring Carpeted, hardwood, tile
- Has fireplace (y/n) Yes
- Community features Golf course development
- Subdivision Williamstown
- Directions 2073626
- Lot dimensions 362.8
- Lot size (acres) 0.08964665
- Building size 1964
- Listing # A2255882
- Property sub type Single family residence
- Status Active
- Storage 2.896m X 1.929m
Level: Basement - Furnace 9.12m X 7.9m
Level: Basement - Living room 5.054m X 4.292m
Level: Main - Foyer 2.262m X 2.21m
Level: Main - Dining room 2.566m X 3.911m
Level: Main - Bathroom (# of pieces - 2) 1.676m X 1.5m
Level: Main - Laundry 2.972m X 2.057m
Level: Main - Kitchen 3.734m X 3.911m
Level: Main - Bathroom (# of pieces - 5) 5.435m X 3.2m
Level: Upper - Bedroom 3.1m X 4.167m
Level: Upper - Primary bedroom 5.081m X 3.911m
Level: Upper - Bathroom (# of pieces - 4) 1.5m X 2.414m
Level: Upper - Bedroom 3.405m X 4.929m
Level: Upper - Family room 4.444m X 5.486m
Level: Upper
- Listing source url Https://www.realtor.ca/real-estate/28884835/53-williamstown-green-nw-airdrie-williamstown
- Listing type identifier Idx

$-1,600
/ Month

