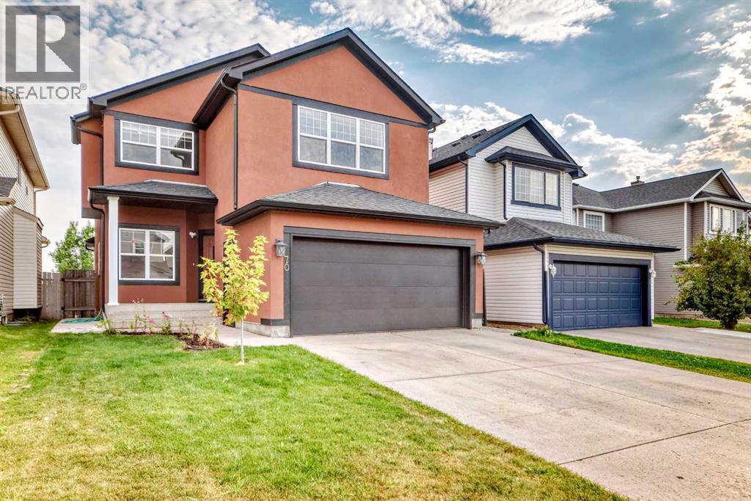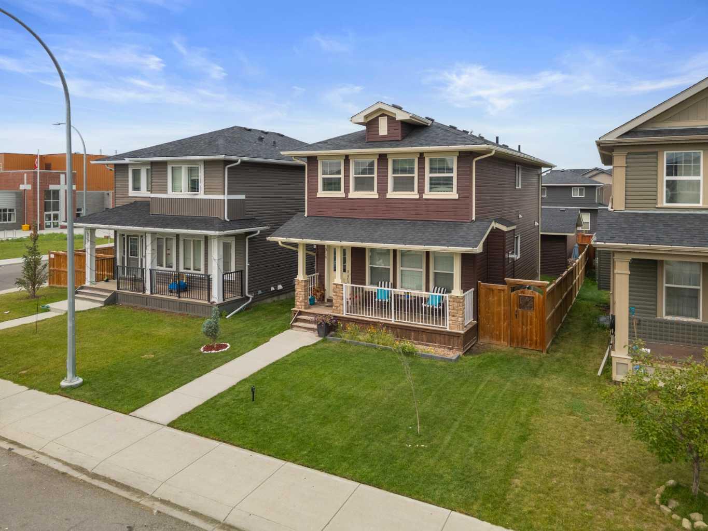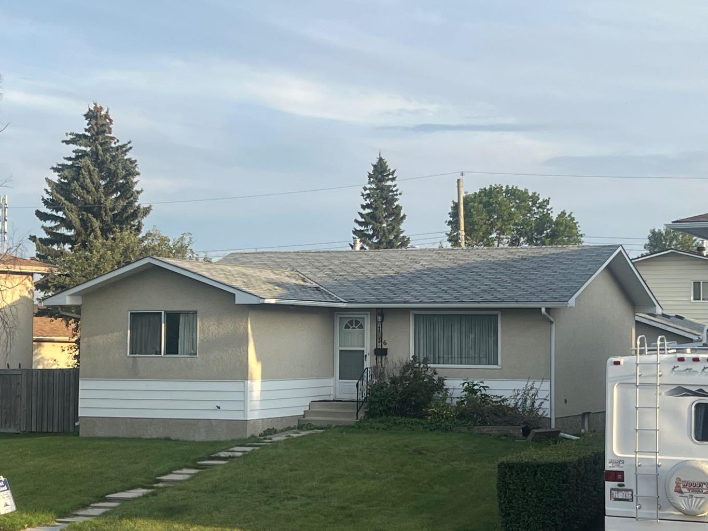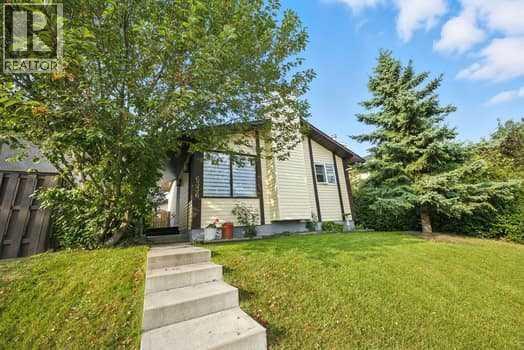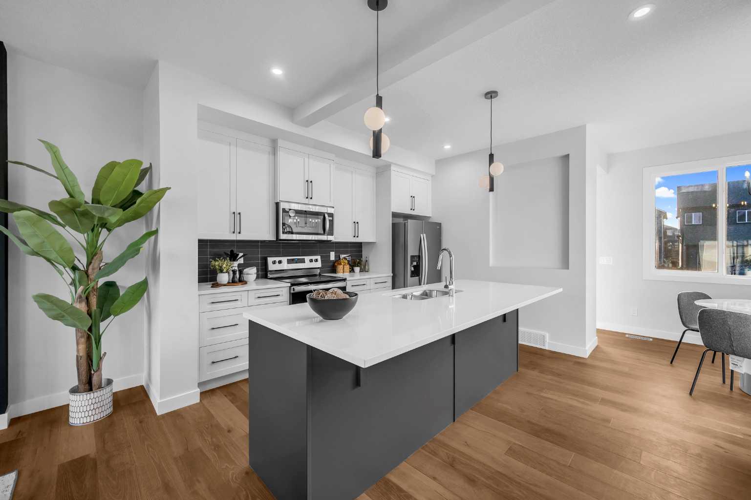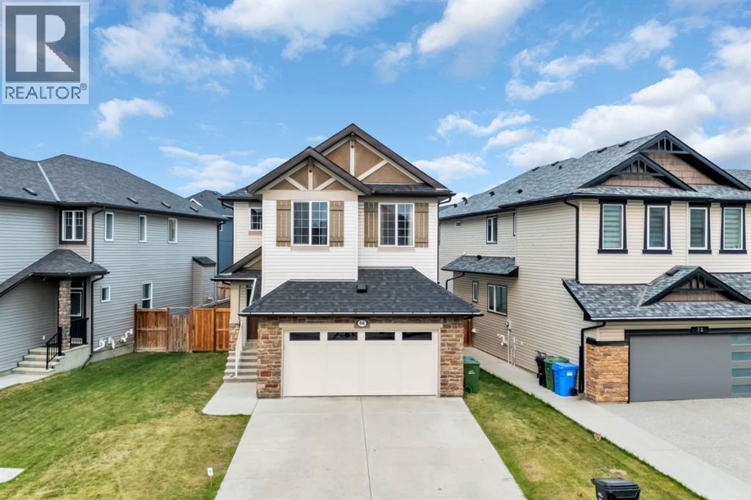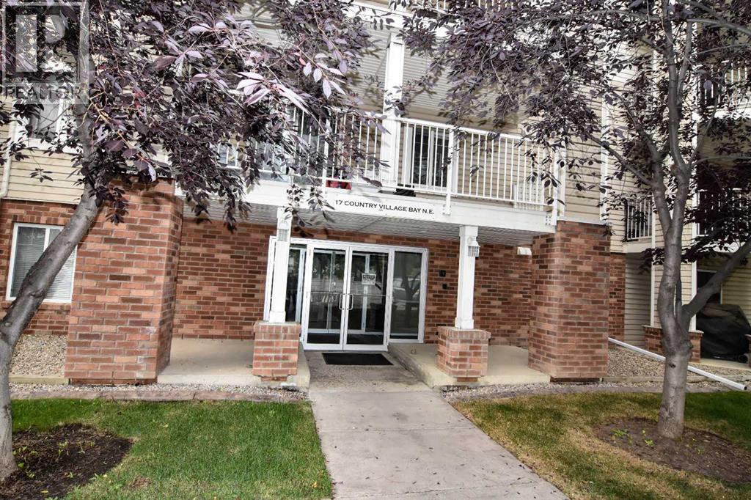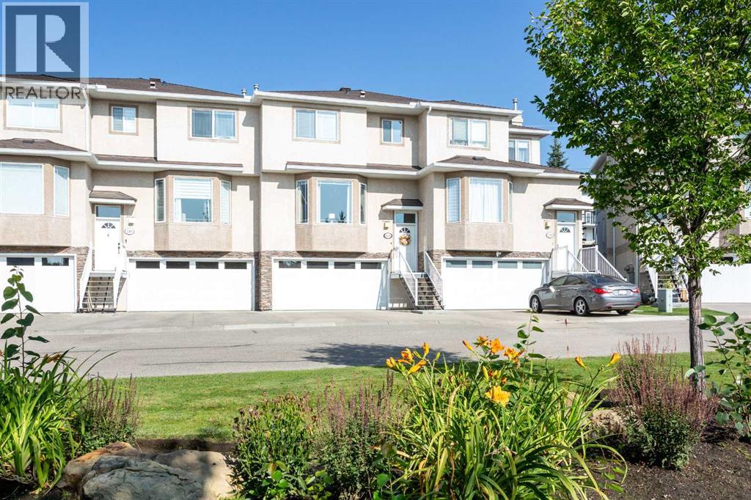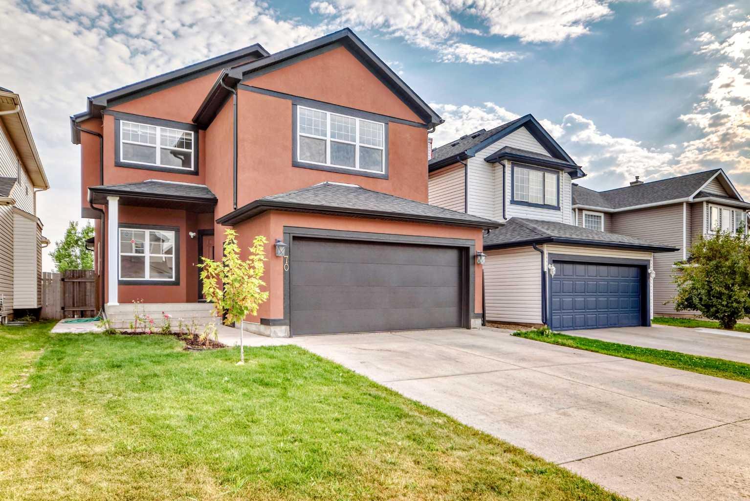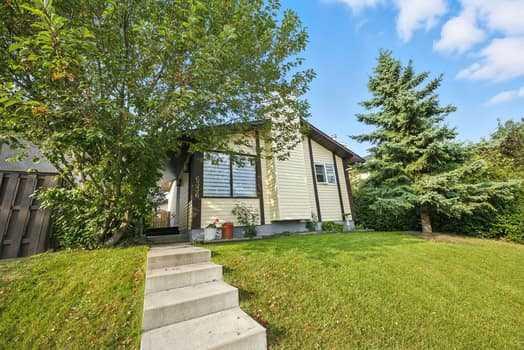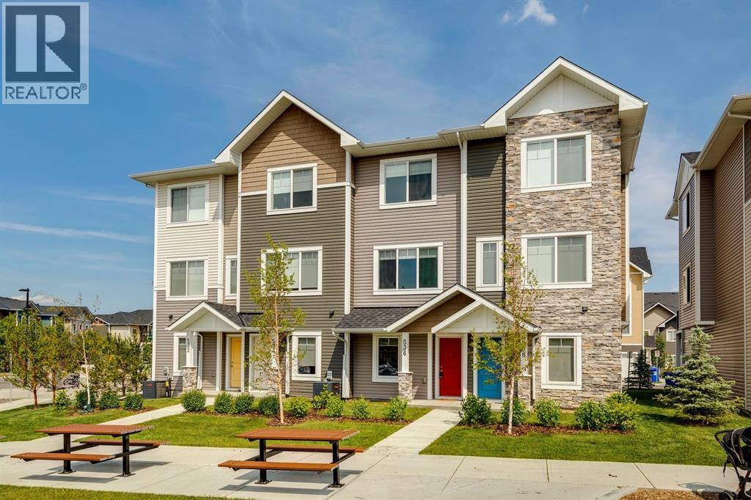
Highlights
Description
- Home value ($/Sqft)$294/Sqft
- Time on Houseful71 days
- Property typeSingle family
- Neighbourhood
- Median school Score
- Lot size1,014 Sqft
- Year built2021
- Garage spaces1
- Mortgage payment
Recently reduced! This beautifully maintained townhome, offered for the first time by the original owners, is centrally located in the Canals, close to downtown Airdrie, shopping, schools and endless walking paths. Here is your chance to own an immaculate townhome with one of the best locations in the development. Overlooking park and green-space. Built by Slokker Homes, this modern and stylish townhome is flooded with natural light from both the East and West. The ground floor features a spacious office, perfect for working from home. Upstairs, the main living area is open and functional, showcasing 9-foot ceilings, upgraded flooring. This contemporary kitchen features plenty of cupboard space, stainless steel appliances and large island. The upper level offers a comfortable primary bedroom complete with a 3-piece ensuite and dual closets, as well as a second bedroom and a 4-piece main bathroom. The laundry room is conveniently located on this floor as well. This beautiful home offers exceptional value and is sure to sell fast. Book your showing today! (id:63267)
Home overview
- Cooling None
- Heat type Forced air
- # total stories 3
- Fencing Not fenced
- # garage spaces 1
- # parking spaces 1
- Has garage (y/n) Yes
- # full baths 2
- # half baths 1
- # total bathrooms 3.0
- # of above grade bedrooms 2
- Flooring Laminate
- Community features Pets allowed with restrictions
- Subdivision Canals
- Lot dimensions 94.2
- Lot size (acres) 0.0232765
- Building size 1357
- Listing # A2235131
- Property sub type Single family residence
- Status Active
- Dining room 2.92m X 3.277m
Level: 2nd - Kitchen 4.039m X 4.09m
Level: 2nd - Living room 4.039m X 3.911m
Level: 2nd - Foyer 1.219m X 2.844m
Level: Lower - Bathroom (# of pieces - 2) 1.753m X 1.448m
Level: Lower - Furnace 0.914m X 3.2m
Level: Lower - Other 2.719m X 2.795m
Level: Lower - Laundry 0.914m X 0.914m
Level: Upper - Bedroom 3.301m X 3.1m
Level: Upper - Bathroom (# of pieces - 4) 1.981m X 2.134m
Level: Upper - Bathroom (# of pieces - 4) 1.804m X 2.362m
Level: Upper - Primary bedroom 3.353m X 3.301m
Level: Upper
- Listing source url Https://www.realtor.ca/real-estate/28528733/536-canals-crossing-sw-airdrie-canals
- Listing type identifier Idx

$-723
/ Month

