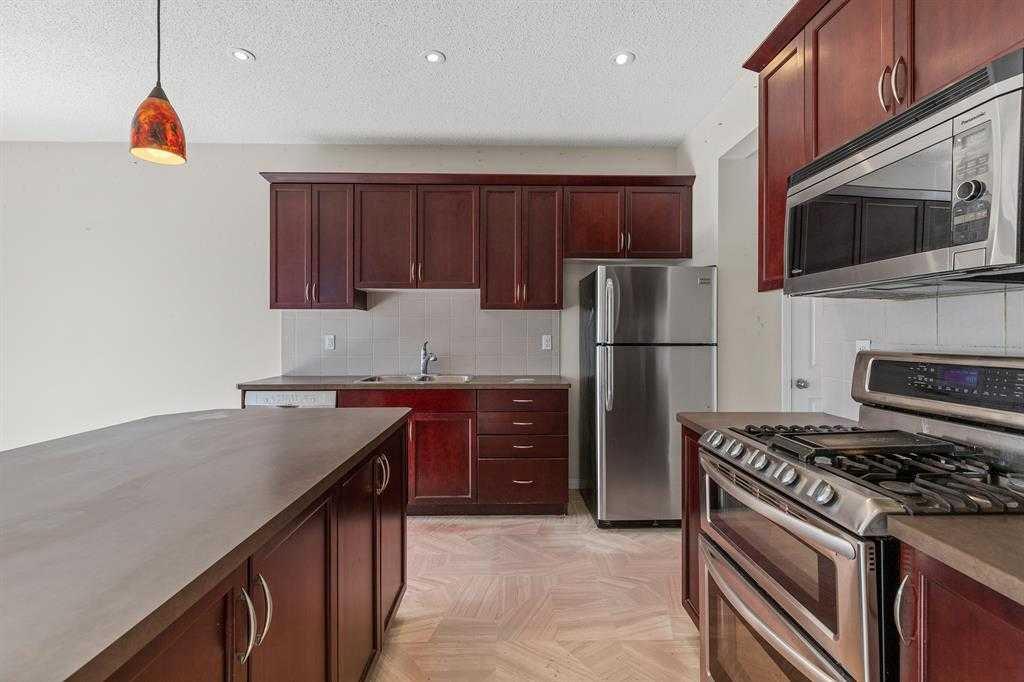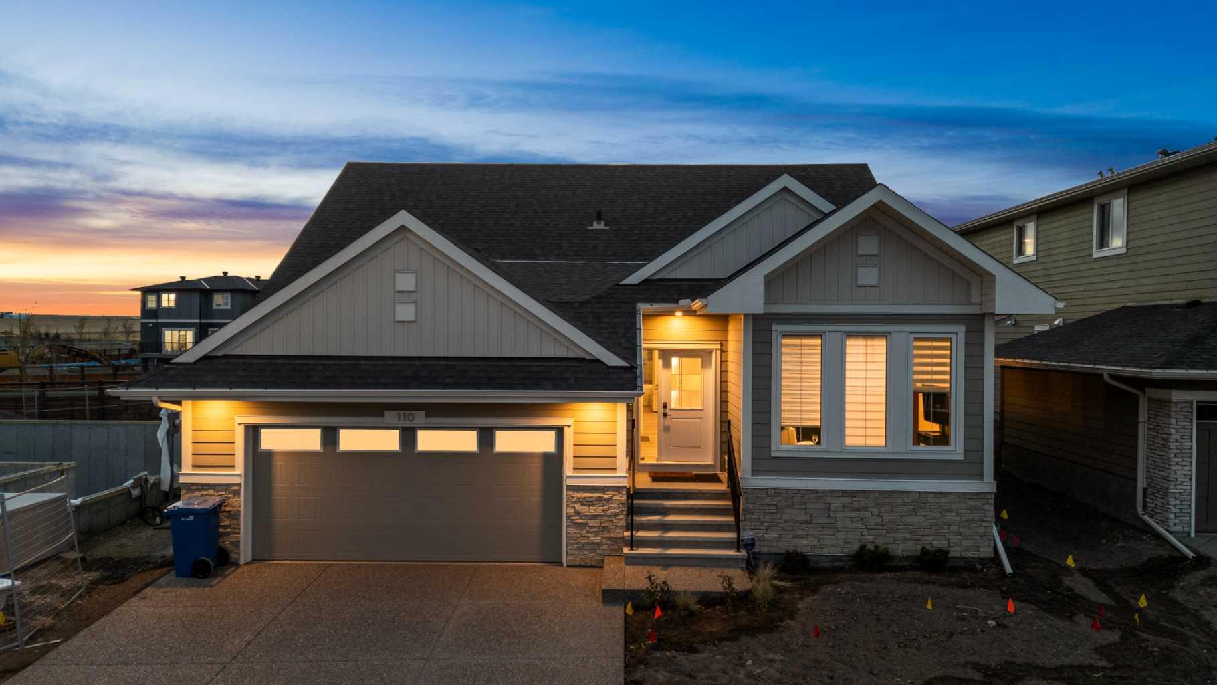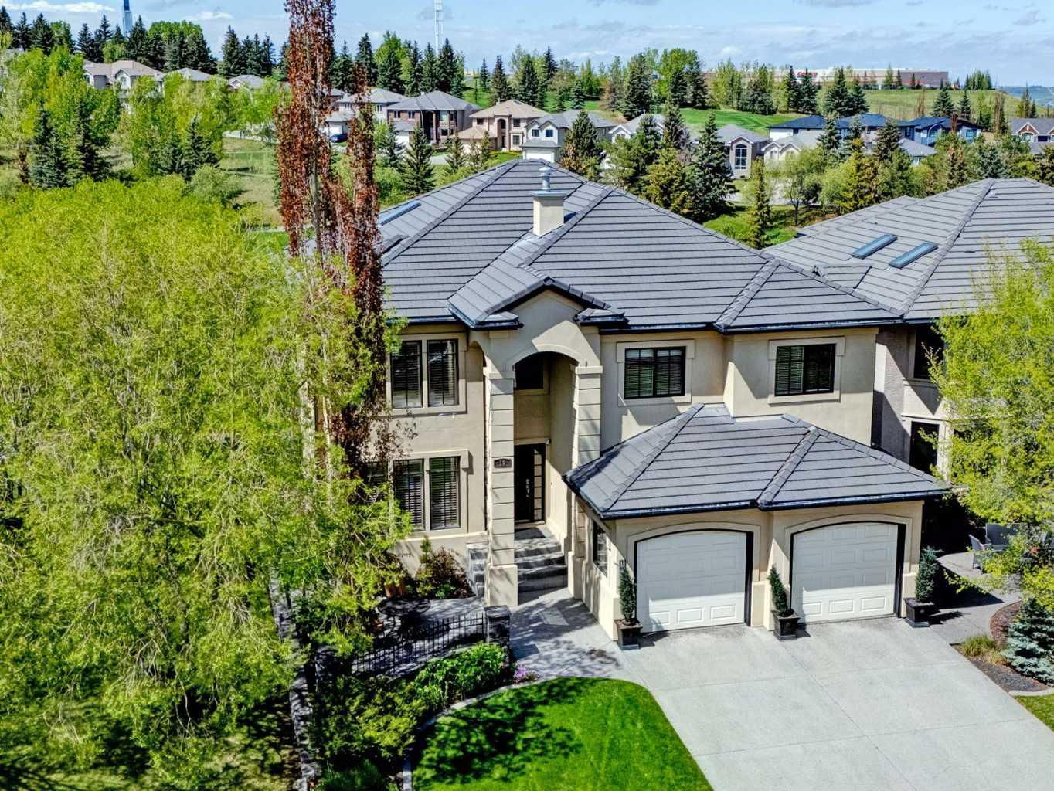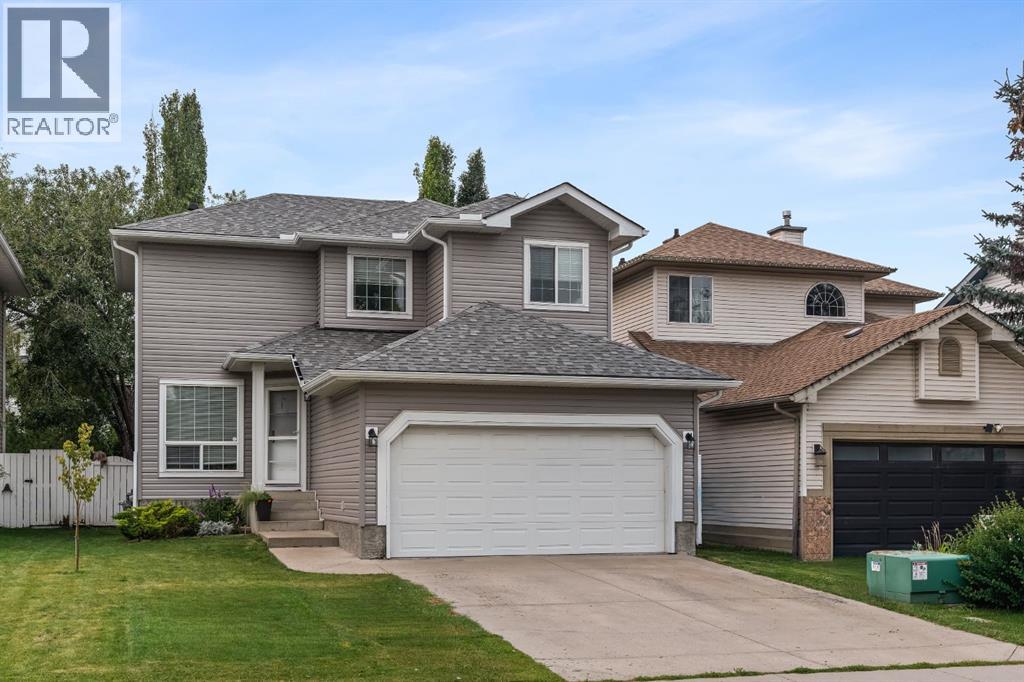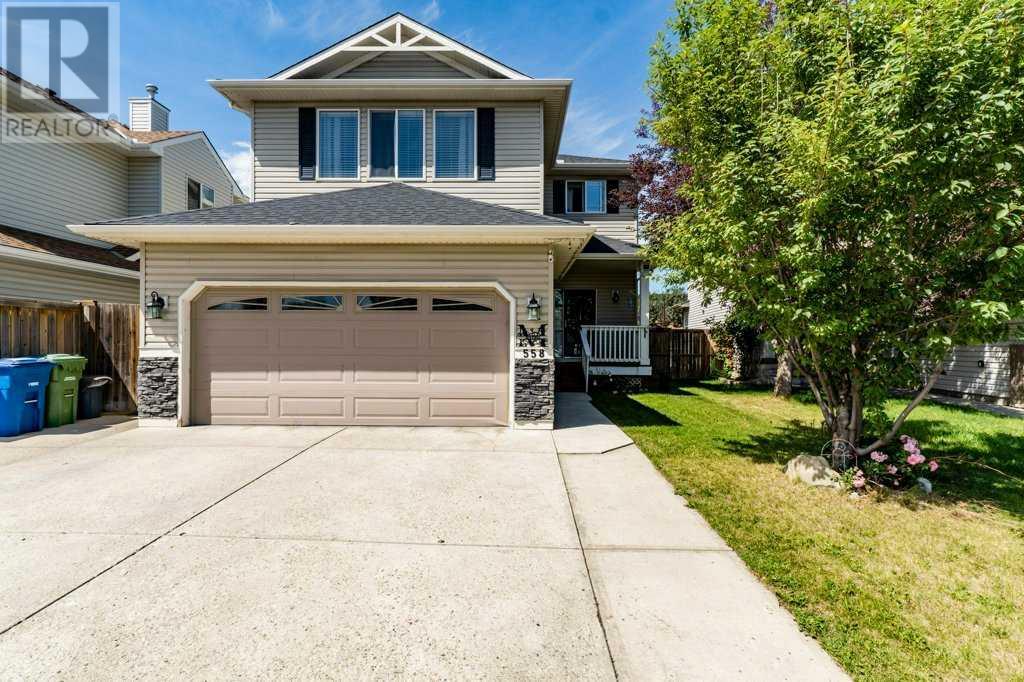
Highlights
Description
- Home value ($/Sqft)$355/Sqft
- Time on Houseful97 days
- Property typeSingle family
- Neighbourhood
- Median school Score
- Lot size4,510 Sqft
- Year built2005
- Garage spaces2
- Mortgage payment
Welcome to Your New Home! This spacious 4-bedroom, 2.5-bathroom home offers over 2,400 sq ft of thoughtfully designed living space—crafted with family in mind. Featuring 9’ ceilings on the main floor and in the bonus room, there’s plenty of room for movie nights, game days, or simply relaxing together. Located in the sought-after Fairways community—loved by families for its friendly vibe and peaceful surroundings—this home is filled with natural light and charming touches. The living room showcases rich hardwood floors and newer blinds, all overlooking a fully fenced private backyard. The heart of the home is the crisp white kitchen, complete with a central island and patio doors that lead to a beautifully landscaped yard with mature trees for added privacy. Enjoy your morning coffee to the sound of birdsong and the warmth of the rising sun. The finished basement includes a large rec room—ideal as a teen retreat or second family space—with a rough-in for a future full bathroom and an extra room perfect for storage or an additional bedroom if needed. Step outside to a family-friendly backyard perfect for kids to play while you relax on the deck or patio. The oversized double attached garage includes a man door with direct access to the yard for added convenience. Just across the street, you’ll find a play park for the little ones and scenic paths for walking the dog. Three local schools are within walking distance, and both school bus and city transit stops are nearby. If you’re looking for more than just another two-storey home—something with space, comfort, and community—this is one to see. Check out the photos and video for a closer look, and imagine yourself here. This home truly deserves your consideration! (id:55581)
Home overview
- Cooling None
- Heat type Forced air
- # total stories 2
- Construction materials Wood frame
- Fencing Fence
- # garage spaces 2
- # parking spaces 4
- Has garage (y/n) Yes
- # full baths 2
- # half baths 1
- # total bathrooms 3.0
- # of above grade bedrooms 4
- Flooring Hardwood, linoleum
- Subdivision Fairways
- Lot dimensions 419
- Lot size (acres) 0.103533484
- Building size 1916
- Listing # A2240444
- Property sub type Single family residence
- Status Active
- Family room 5.767m X 4.014m
Level: 2nd - Bathroom (# of pieces - 4) 2.286m X 1.472m
Level: 2nd - Bedroom 3.024m X 3.048m
Level: 2nd - Bedroom 3.072m X 2.972m
Level: 2nd - Bathroom (# of pieces - 3) 2.972m X 3.453m
Level: 2nd - Primary bedroom 4.167m X 3.786m
Level: 2nd - Storage 2.566m X 2.362m
Level: Basement - Den 2.92m X 2.591m
Level: Basement - Storage 2.566m X 2.362m
Level: Basement - Furnace 1.5m X 2.515m
Level: Basement - Storage 2.566m X 2.362m
Level: Basement - Bedroom 2.947m X 4.267m
Level: Basement - Recreational room / games room 5.435m X 4.215m
Level: Basement - Recreational room / games room 5.435m X 4.215m
Level: Basement - Foyer 2.362m X 2.006m
Level: Main - Kitchen 4.877m X 4.42m
Level: Main - Laundry 2.109m X 2.743m
Level: Main - Bathroom (# of pieces - 2) 1.524m X 1.472m
Level: Main - Dining room 3.024m X 2.615m
Level: Main - Living room 3.962m X 4.901m
Level: Main
- Listing source url Https://www.realtor.ca/real-estate/28613621/558-fairways-crescent-nw-airdrie-fairways
- Listing type identifier Idx

$-1,813
/ Month




