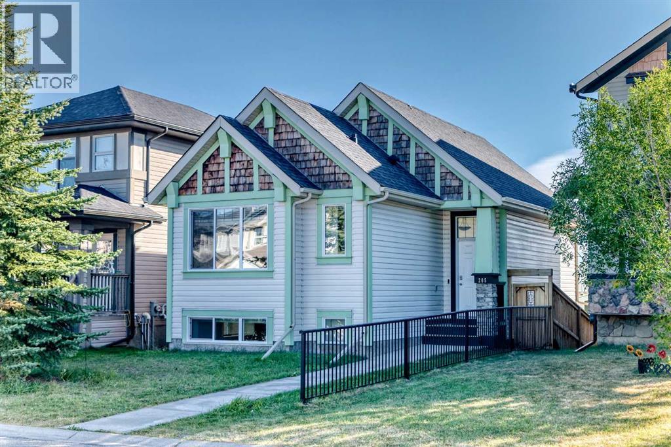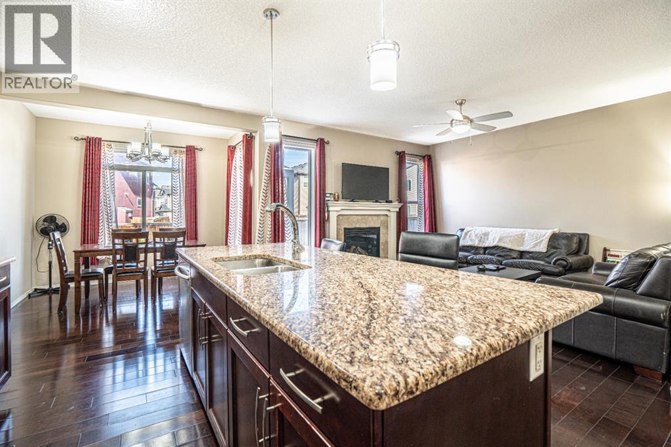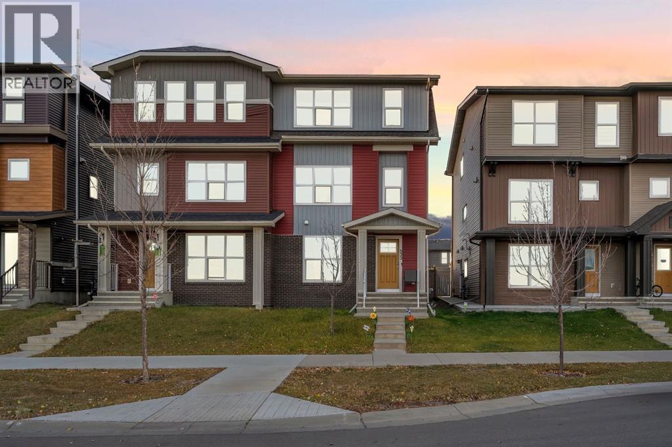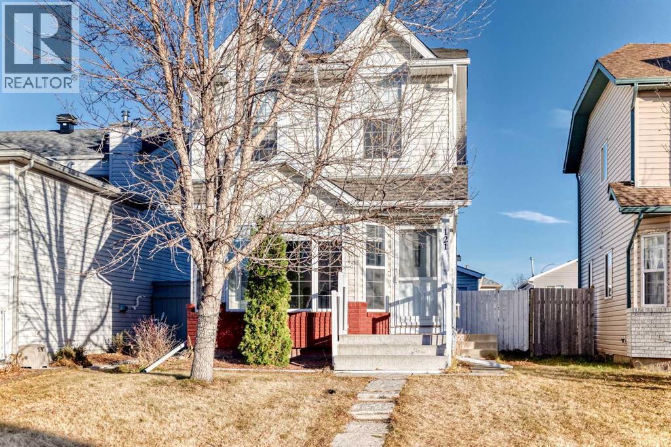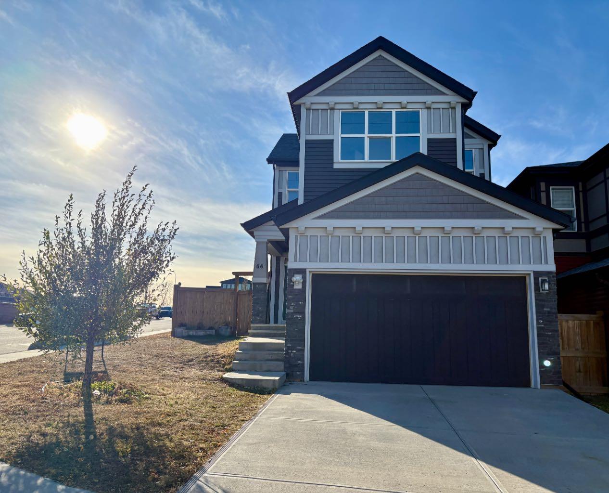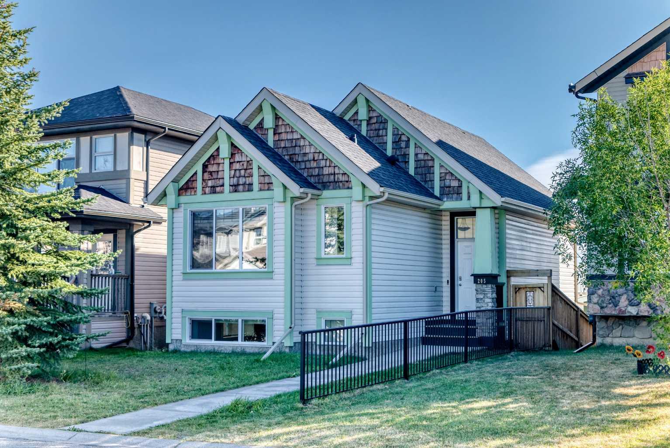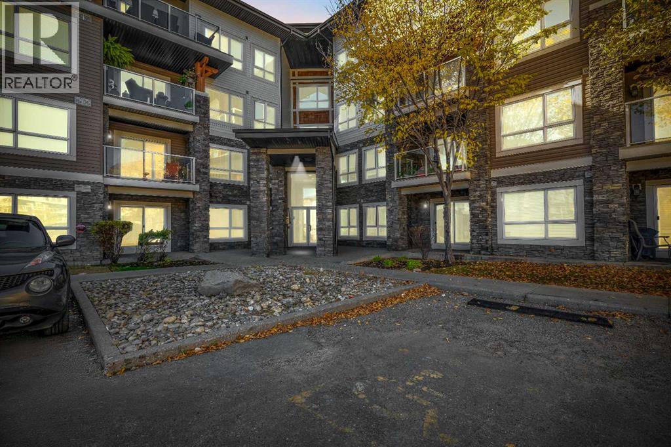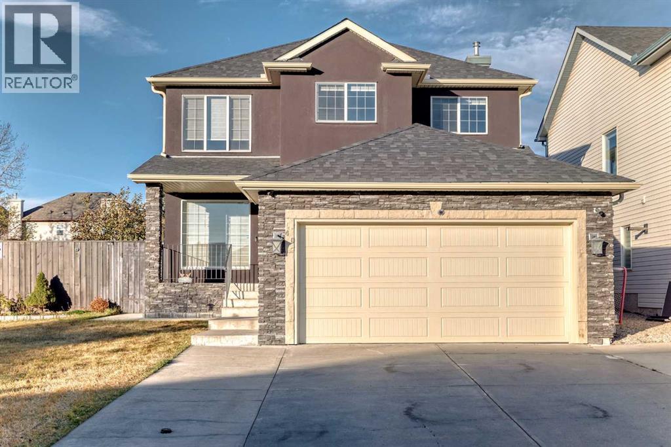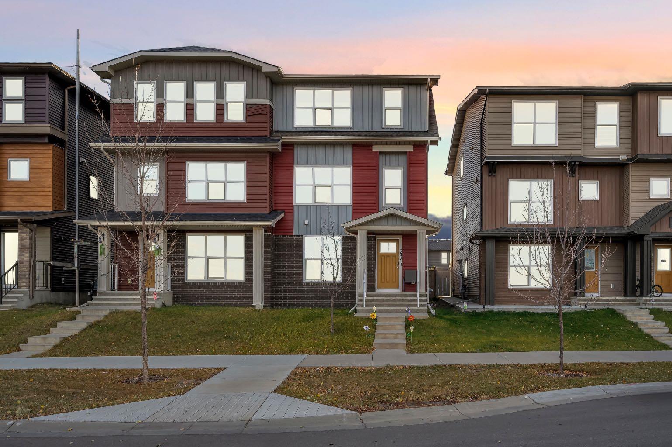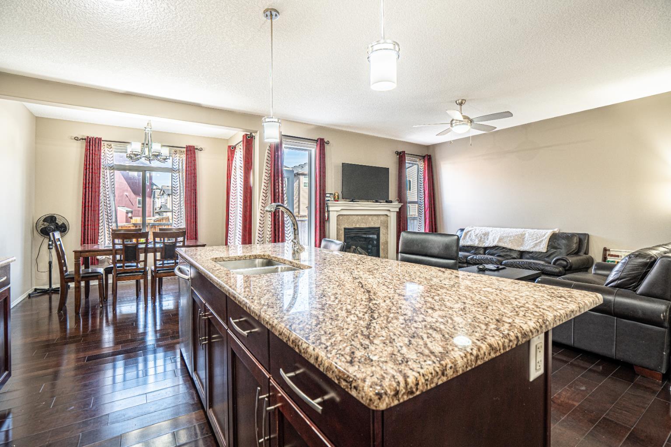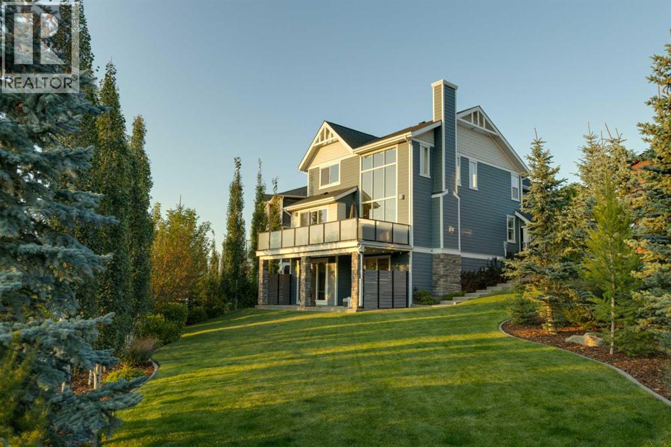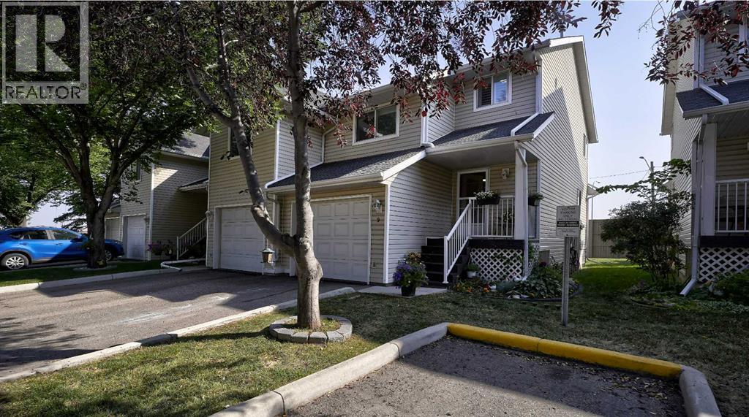
567 Edmonton Trail Ne Unit 9
567 Edmonton Trail Ne Unit 9
Highlights
Description
- Home value ($/Sqft)$327/Sqft
- Time on Houseful49 days
- Property typeSingle family
- Neighbourhood
- Median school Score
- Year built1997
- Garage spaces1
- Mortgage payment
Truly a chef’s delight! Featuring sleek quartz countertops, gleaming white cabinetry, and an eat-up breakfast bar perfect for family gatherings. Open concept is seamless to the living room, with plenty of room for relaxing. As an end unit, you’ll enjoy extra windows that flood the home with natural light. Entry way hosts the convenient half bath plus linen closet, and a jacket closet. Built in desk for your home office, at the top of the stairs. 2 spare bedrooms upstairs, one with extra high ceiling and would make a great bonus room! Primary bedroom is great size, with a double closet. The updated full bathroom boasts double sinks, dual mirrors, and modern finishes. Luxury vinyl plank throughout this home, and NO CARPET, for those with allergies. Versatile Rec room is a great size, or could be converted to another bedroom, if you need. Good sized windows in the lower level allow a ton of natural light in. 3 pce bath with your stand up shower. Plus, there's ample storage to keep everything organized. Custom window shutters on windows in this home. Single attached garage, plus parking pad out front. Visitor parking is conveniently located just steps away. Front and back deck are maintenance free for easy outdoor living. (id:63267)
Home overview
- Cooling None
- Heat type Forced air
- # total stories 2
- Construction materials Wood frame
- Fencing Not fenced
- # garage spaces 1
- # parking spaces 2
- Has garage (y/n) Yes
- # full baths 2
- # half baths 1
- # total bathrooms 3.0
- # of above grade bedrooms 3
- Flooring Laminate, vinyl plank
- Community features Pets allowed
- Subdivision Edmonton trail
- Lot dimensions 2671.6
- Lot size (acres) 0.06277256
- Building size 1224
- Listing # A2256383
- Property sub type Single family residence
- Status Active
- Furnace 2.134m X 1.396m
Level: Lower - Bathroom (# of pieces - 3) 1.853m X 2.387m
Level: Lower - Recreational room / games room 5.614m X 2.691m
Level: Lower - Kitchen 2.591m X 4.977m
Level: Main - Dining room 3.301m X 1.753m
Level: Main - Living room 3.453m X 3.53m
Level: Main - Bathroom (# of pieces - 2) 1.652m X 1.219m
Level: Main - Bedroom 2.539m X 3.633m
Level: Upper - Bathroom (# of pieces - 5) 2.387m X 2.262m
Level: Upper - Office 2.338m X 1.777m
Level: Upper - Primary bedroom 3.2m X 3.962m
Level: Upper - Bedroom 3.405m X 3.786m
Level: Upper
- Listing source url Https://www.realtor.ca/real-estate/28857416/9-567-edmonton-trail-ne-airdrie-edmonton-trail
- Listing type identifier Idx

$-692
/ Month

