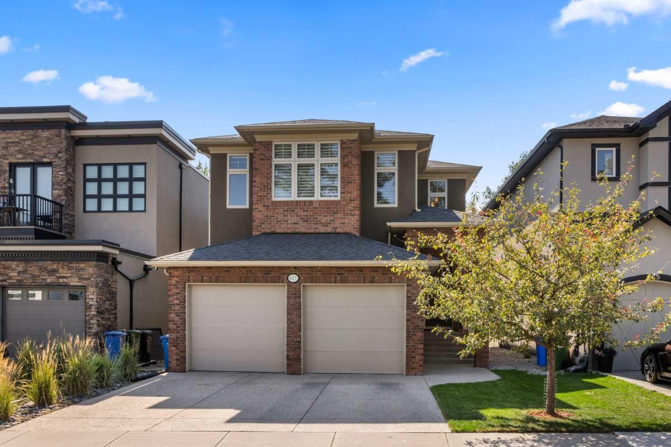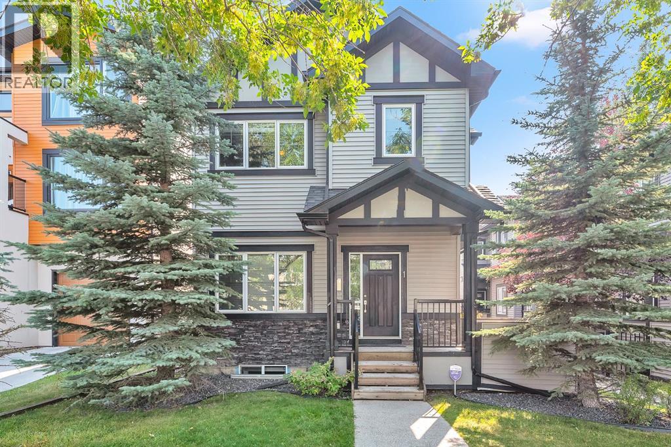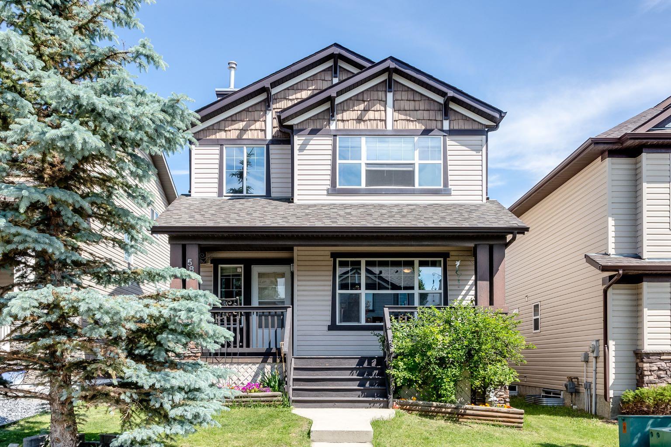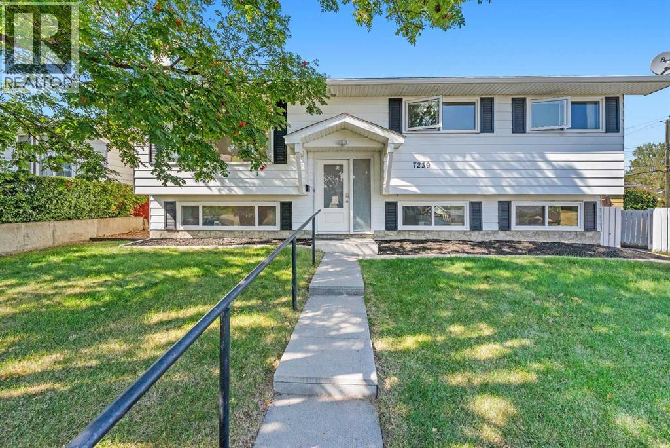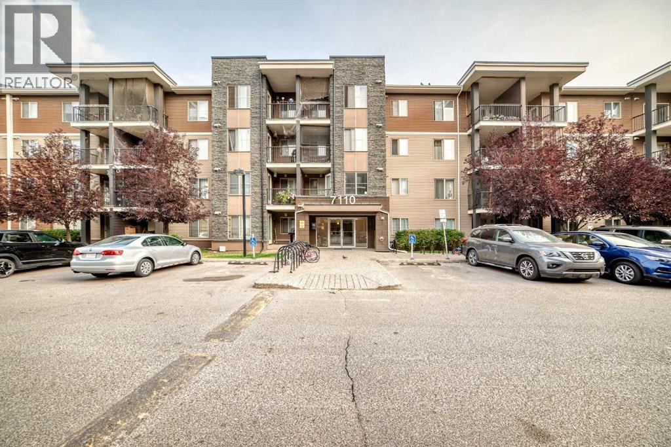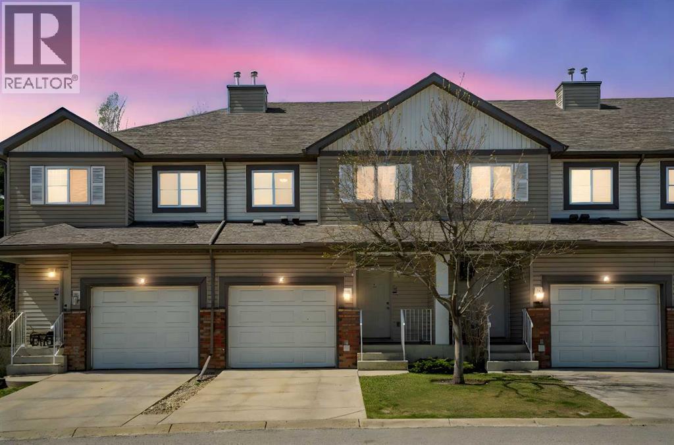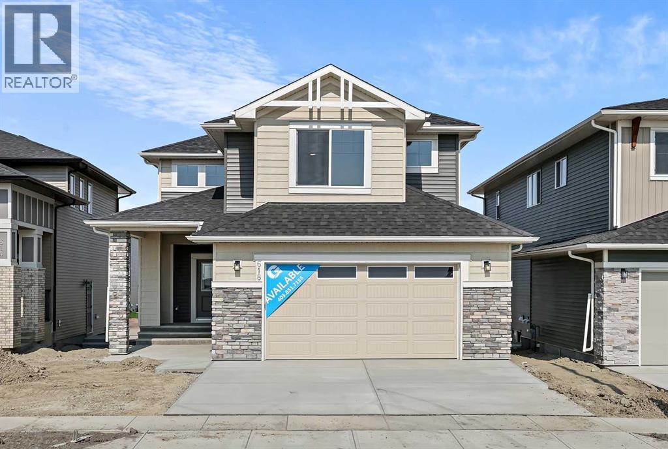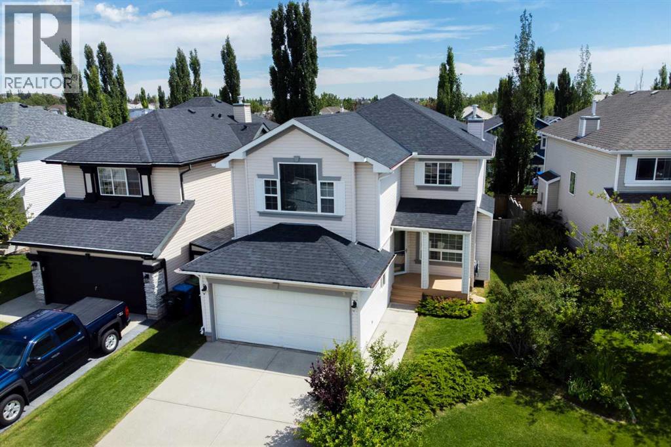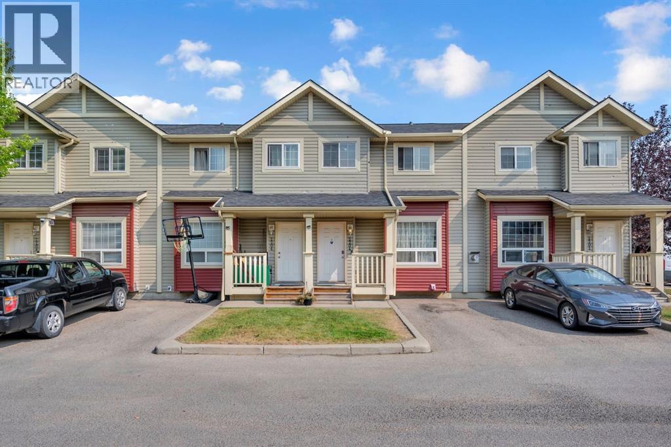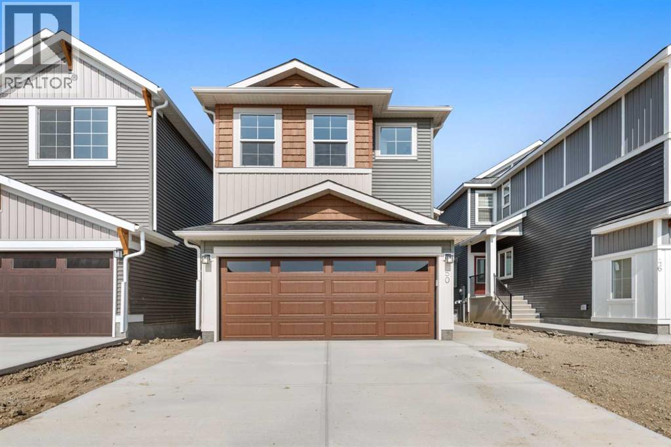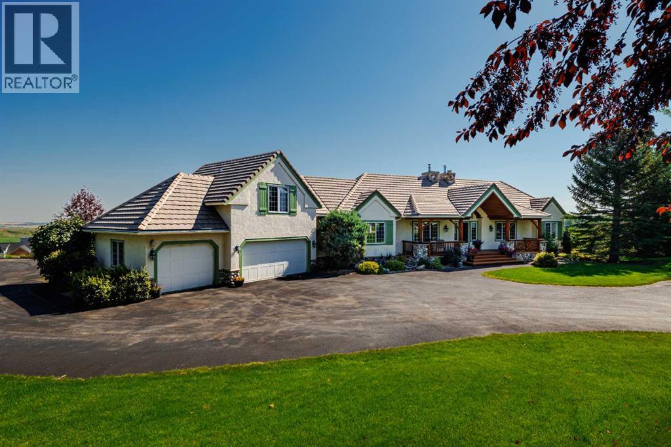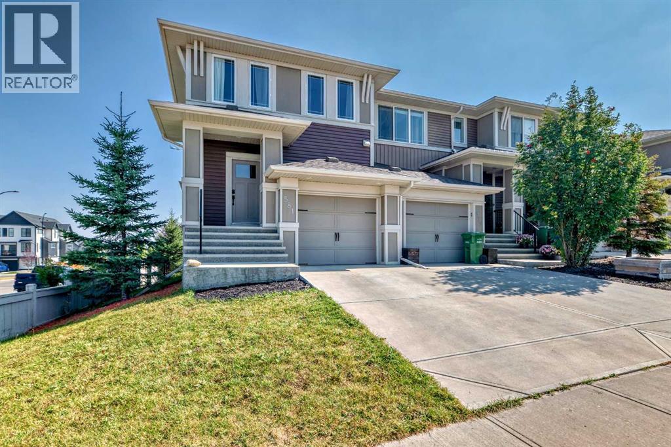
Highlights
Description
- Home value ($/Sqft)$318/Sqft
- Time on Housefulnew 5 days
- Property typeSingle family
- Neighbourhood
- Median school Score
- Lot size3,625 Sqft
- Year built2016
- Garage spaces1
- Mortgage payment
Stunning Corner Walkout Townhouse with 3 Bedrooms and No Condo Fees! This spacious and well-maintained townhouse is a must-see! Nestled in a desirable corner lot, it offers a large yard and zero condo fees. The bright, white kitchen is perfect for any home chef, featuring a central island, quartz countertops, stainless steel appliances, and plenty of cabinets—plus a walk-in pantry for additional storage. A cozy office nook off the kitchen provides the ideal space for work-from-home tasks or the kids' homework. The inviting living room is both spacious and bright, with large windows and a charming stone-mantle fireplace to create a warm, welcoming atmosphere. The dining area, located right next to the kitchen, leads to a good-sized deck overlooking the beautifully landscaped and treed yard. The yard, being a corner lot, is much larger than most in the area, offering ample space to relax and entertain.As a corner walkout unit, this townhouse offers incredible potential for future basement development with easy access via a side door to the backyard. The upper level features an open and airy landing area, making it easy to access all of the bedrooms. The primary bedroom is generously sized, complete with a large window, an updated ceiling fan, and a walk-in closet. The luxurious 5-piece ensuite is your personal retreat, with a deep soaker tub, separate shower, dual sinks with quartz countertops, and ample space to unwind. The two additional bedrooms are also a great size, with one featuring windows on two sides to allow for plenty of natural light. The laundry room, conveniently located in the centre of the second floor, is easily accessible from all the bedrooms and includes extra shelving for additional storage. An additional 4-piece bathroom with quartz countertops completes the upper level.The oversized single-car garage offers plenty of room for your vehicle, plus additional space for storage. A handy water tap in the garage is an added bonus. The walkout baseme nt is ready for your personal touch, with rough-in plumbing and an open layout perfect for development. Located in the desirable Hillcrest community, this home is just steps away from parks, green spaces, schools, and walking paths. Plus, with easy access to commuter routes and shopping, this is a location you'll love. Hillcrest is one of Airdrie’s most sought-after communities. Don’t miss your chance to see this incredible home—schedule a showing today! (id:63267)
Home overview
- Cooling None
- Heat type Forced air
- # total stories 2
- Construction materials Wood frame
- Fencing Fence
- # garage spaces 1
- # parking spaces 2
- Has garage (y/n) Yes
- # full baths 2
- # half baths 1
- # total bathrooms 3.0
- # of above grade bedrooms 3
- Flooring Carpeted, tile, vinyl plank
- Has fireplace (y/n) Yes
- Subdivision Hillcrest
- Directions 1448236
- Lot desc Landscaped, lawn
- Lot dimensions 336.8
- Lot size (acres) 0.083222136
- Building size 1634
- Listing # A2253455
- Property sub type Single family residence
- Status Active
- Primary bedroom 3.633m X 4.52m
Level: 2nd - Bedroom 2.819m X 3.786m
Level: 2nd - Other 2.844m X 1.881m
Level: 2nd - Bathroom (# of pieces - 5) 2.006m X 3.987m
Level: 2nd - Bathroom (# of pieces - 4) 1.5m X 2.871m
Level: 2nd - Bedroom 2.844m X 3.328m
Level: 2nd - Laundry 1.701m X 2.057m
Level: 2nd - Pantry 1.753m X 0.863m
Level: Main - Den 1.576m X 1.5m
Level: Main - Bathroom (# of pieces - 2) 0.89m X 2.109m
Level: Main - Kitchen 4.52m X 4.191m
Level: Main - Dining room 2.566m X 3.481m
Level: Main - Living room 3.2m X 4.343m
Level: Main - Other 2.719m X 2.996m
Level: Main - Other 1.625m X 1.625m
Level: Main
- Listing source url Https://www.realtor.ca/real-estate/28847011/581-hillcrest-road-sw-airdrie-hillcrest
- Listing type identifier Idx

$-1,387
/ Month

