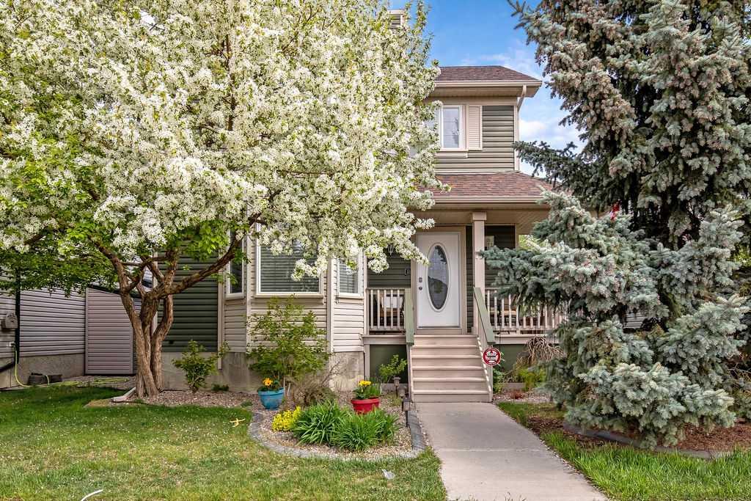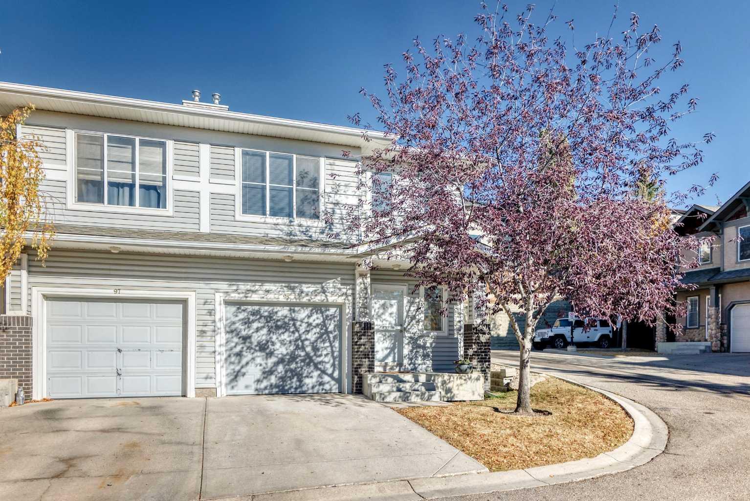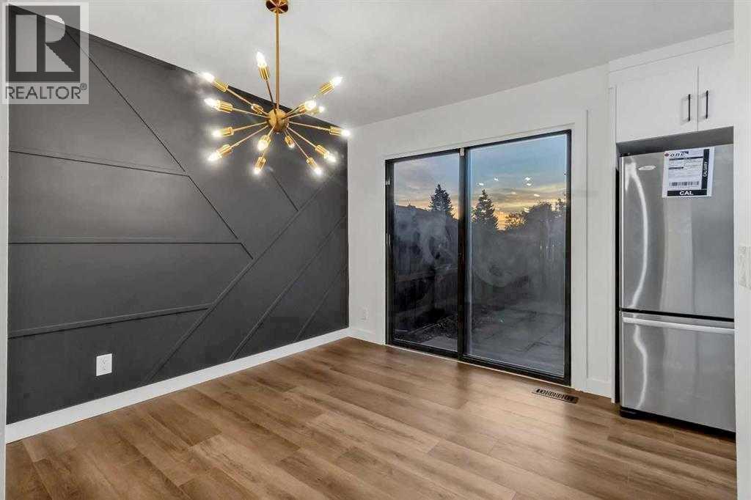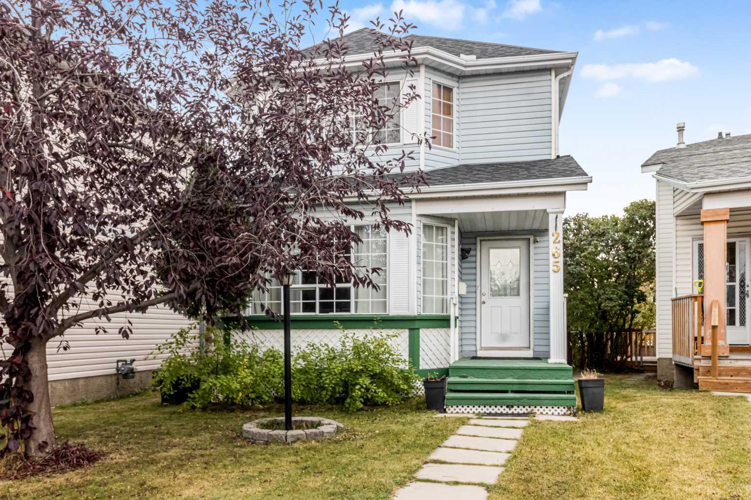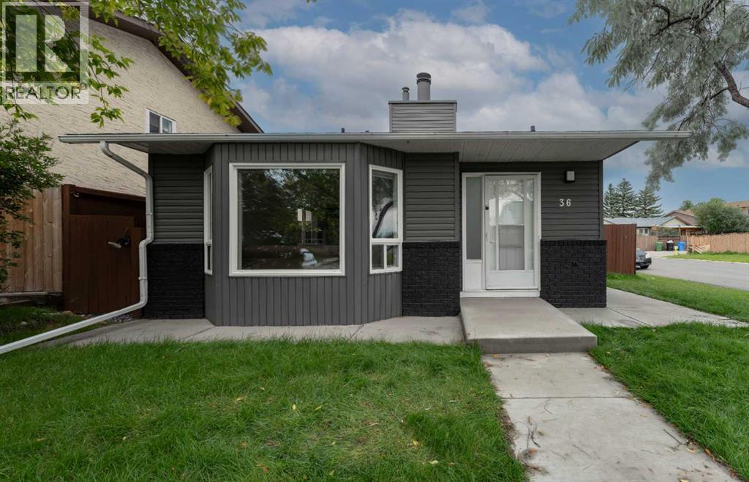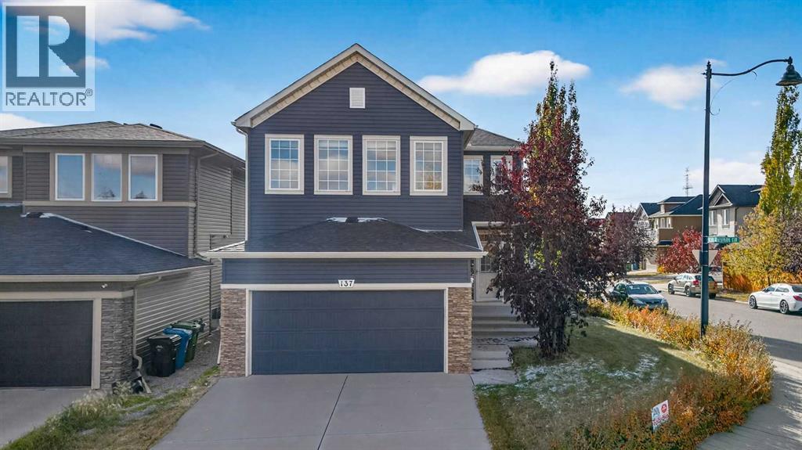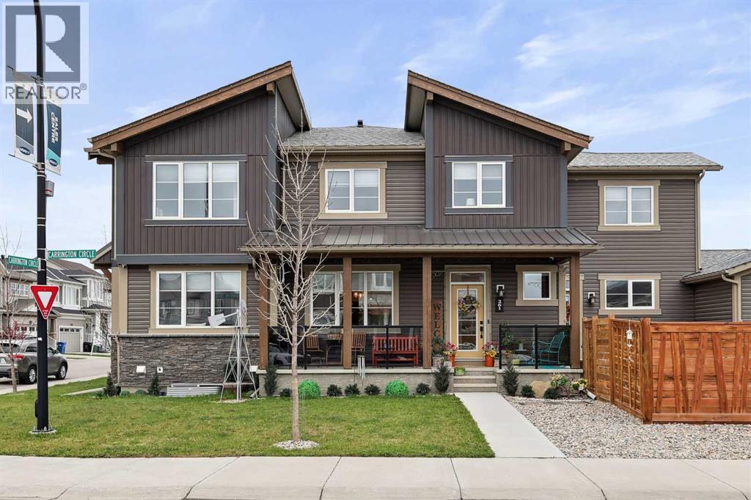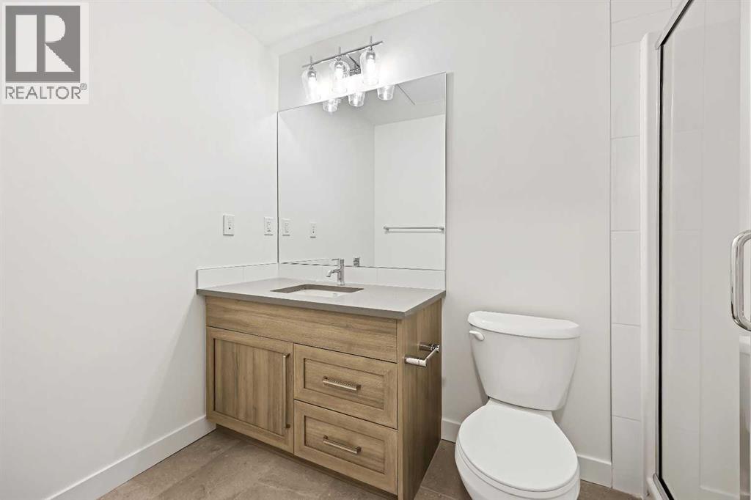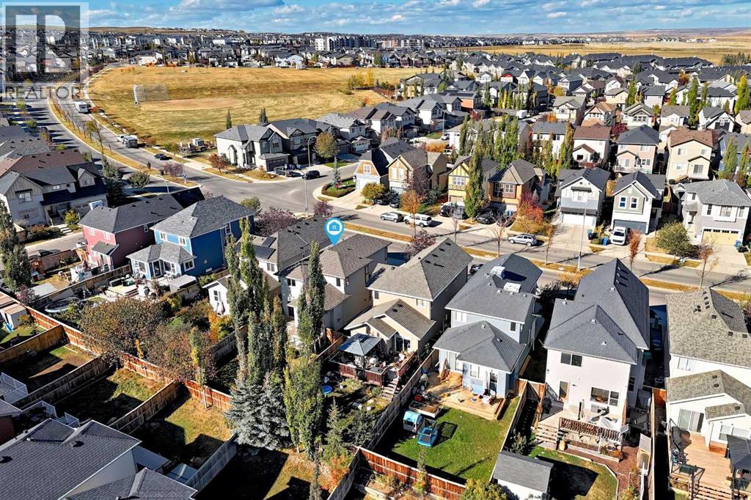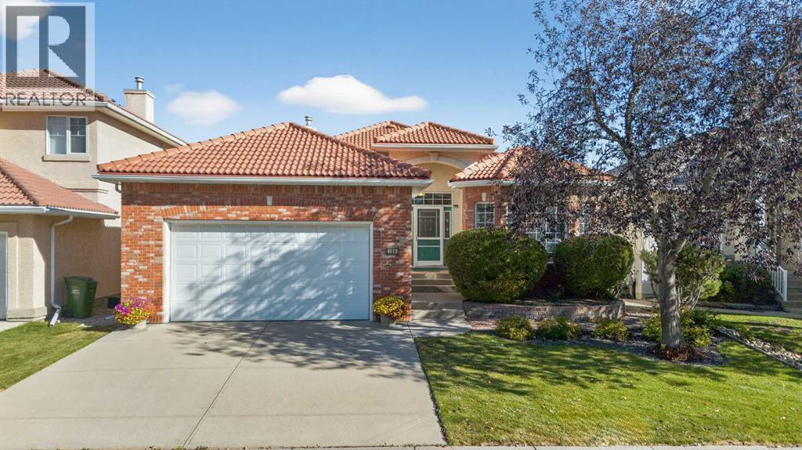- Houseful
- AB
- Airdrie
- South Windsong
- 59 Osborne Common SW
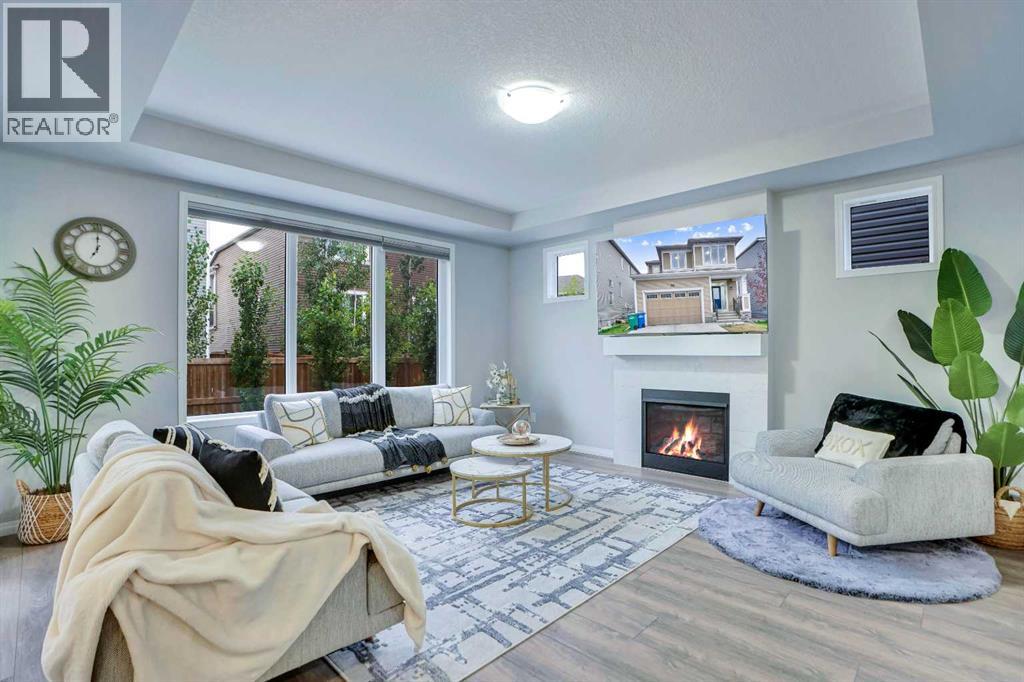
Highlights
This home is
25%
Time on Houseful
4 hours
School rated
5.5/10
Airdrie
-0.01%
Description
- Home value ($/Sqft)$323/Sqft
- Time on Housefulnew 4 hours
- Property typeSingle family
- Neighbourhood
- Median school Score
- Lot size3,708 Sqft
- Year built2019
- Garage spaces2
- Mortgage payment
GORGEOUS 2167 SQUARE FEET TWO STOREY DETACHED HOME WITH DOUBLE FRONT ATTACHED GARAGE, SITUATED ON NICE WIDER LOT AND HAS VERY OPEN AND SPACIOUS FLOOR PLAN ! HUGE LIVING ROOM WITH FIRE PLACE, BEAUTIFUL KITCHEN WITH ISLAND, NICE CABINETRY, DINING AREA, 9 FEET CEILINGS, UPPER FLOOR HAS 3 GOOD SIZE BEDROOMS AND NICE BONUS ROOM, CENTRAL AIR CONDITONER, GREAT LOCATION, FENCED, DECK , LOTS OF UPGRADES, 10 MINUTES DRIVE FROM CROSS IRON SHOPPING CENTRE, VERY EASY AND QUICK ACCESS TO CALGARY, CLOSE TO AMENITIES ! (id:63267)
Home overview
Amenities / Utilities
- Cooling Central air conditioning
- Heat source Natural gas
- Heat type Forced air
Exterior
- # total stories 2
- Construction materials Wood frame
- Fencing Fence
- # garage spaces 2
- # parking spaces 4
- Has garage (y/n) Yes
Interior
- # full baths 2
- # half baths 1
- # total bathrooms 3.0
- # of above grade bedrooms 3
- Flooring Carpeted, ceramic tile, vinyl plank
- Has fireplace (y/n) Yes
Location
- Subdivision South windsong
Lot/ Land Details
- Lot dimensions 344.5
Overview
- Lot size (acres) 0.08512478
- Building size 2168
- Listing # A2264517
- Property sub type Single family residence
- Status Active
Rooms Information
metric
- Dining room 4.496m X 2.844m
Level: Main - Bathroom (# of pieces - 2) 1.548m X 1.548m
Level: Main - Other 3.405m X 1.728m
Level: Main - Kitchen 4.496m X 2.896m
Level: Main - Living room 4.776m X 5.054m
Level: Main - Primary bedroom 5.41m X 4.191m
Level: Upper - Bonus room 3.834m X 4.496m
Level: Upper - Bedroom 3.2m X 3.072m
Level: Upper - Bathroom (# of pieces - 4) 1.524m X 3.377m
Level: Upper - Laundry 1.753m X 1.881m
Level: Upper - Bedroom 3.149m X 3.53m
Level: Upper - Other 1.853m X 2.667m
Level: Upper - Bathroom (# of pieces - 5) 2.972m X 3.328m
Level: Upper
SOA_HOUSEKEEPING_ATTRS
- Listing source url Https://www.realtor.ca/real-estate/28988959/59-osborne-common-sw-airdrie-south-windsong
- Listing type identifier Idx
The Home Overview listing data and Property Description above are provided by the Canadian Real Estate Association (CREA). All other information is provided by Houseful and its affiliates.

Lock your rate with RBC pre-approval
Mortgage rate is for illustrative purposes only. Please check RBC.com/mortgages for the current mortgage rates
$-1,866
/ Month25 Years fixed, 20% down payment, % interest
$
$
$
%
$
%

Schedule a viewing
No obligation or purchase necessary, cancel at any time
Nearby Homes
Real estate & homes for sale nearby

