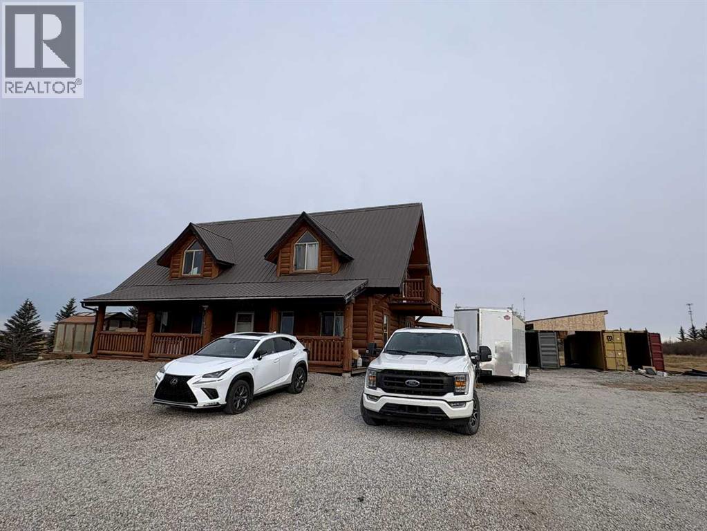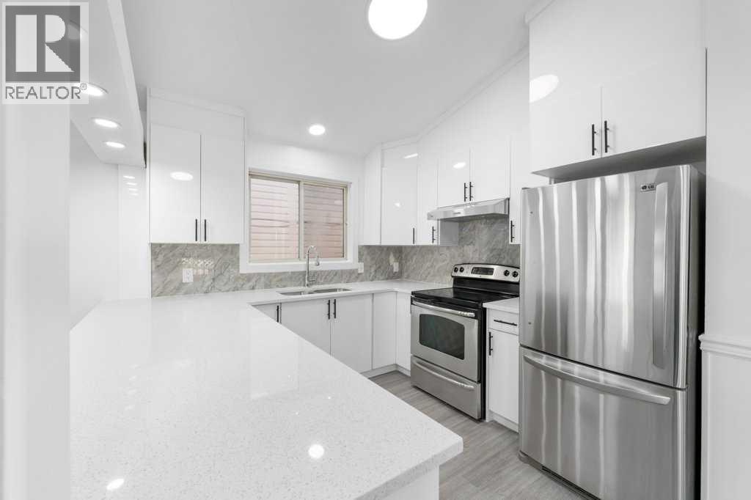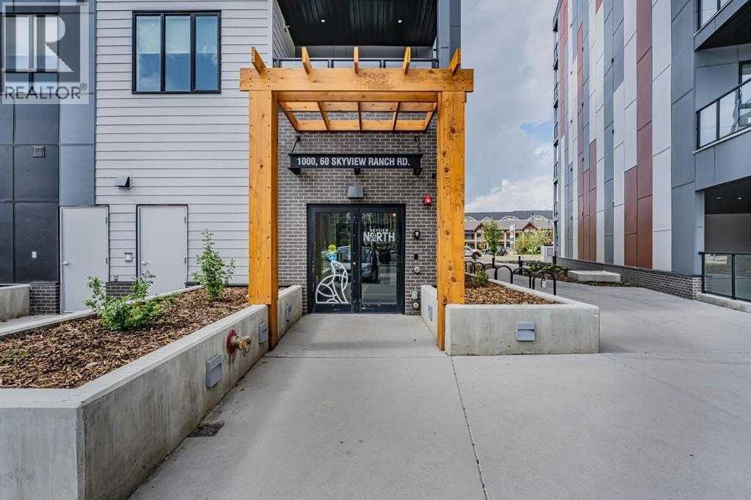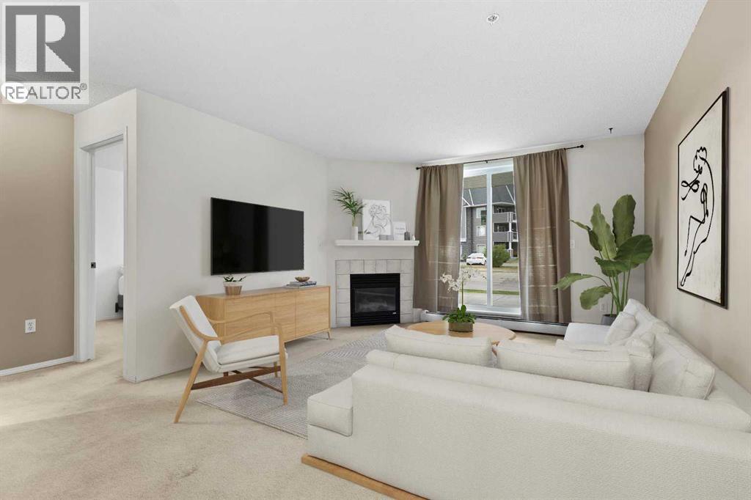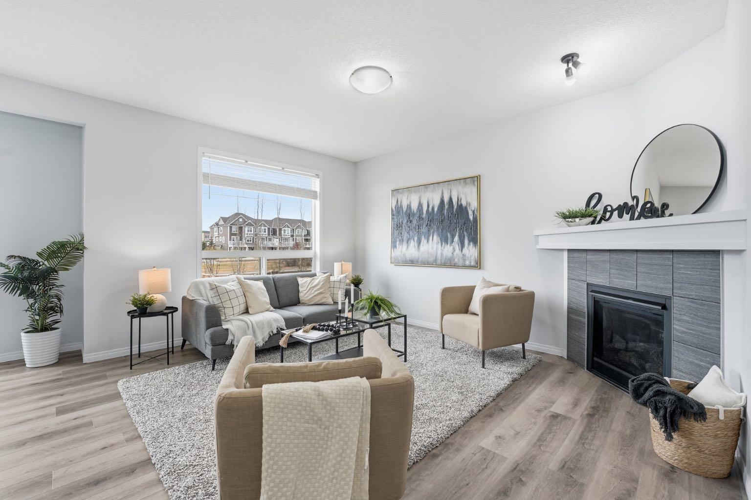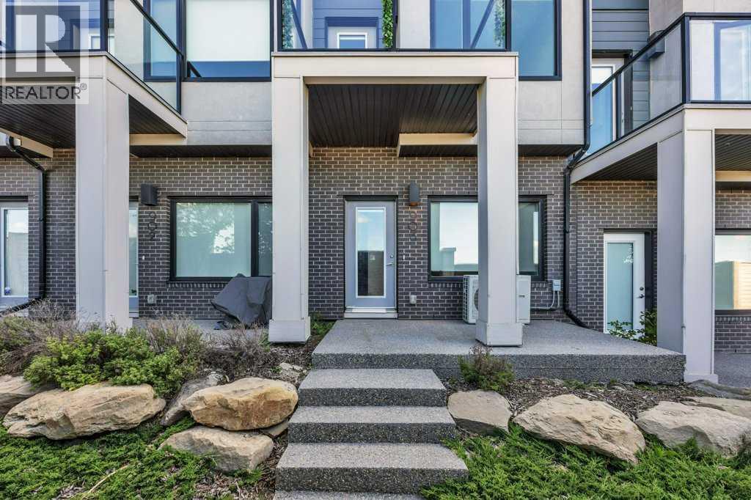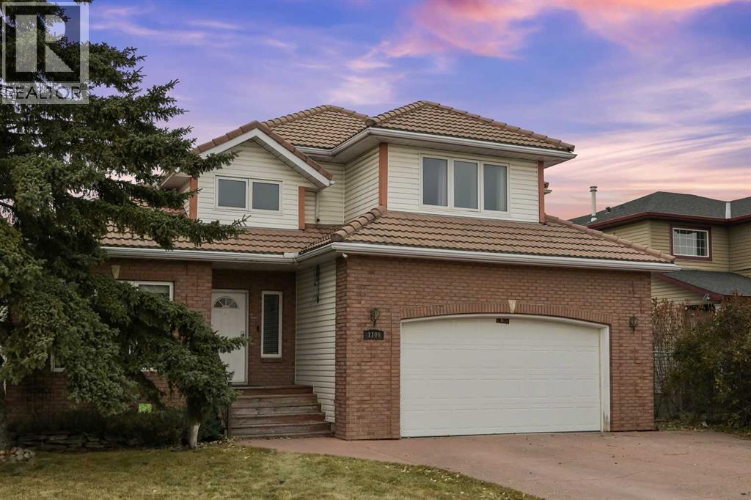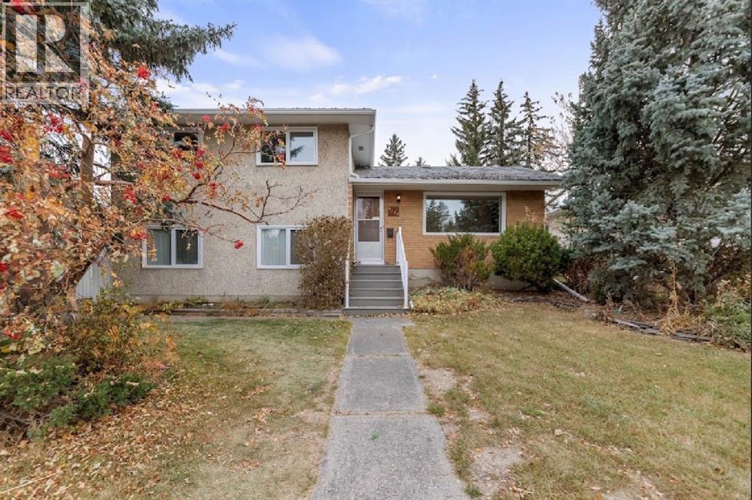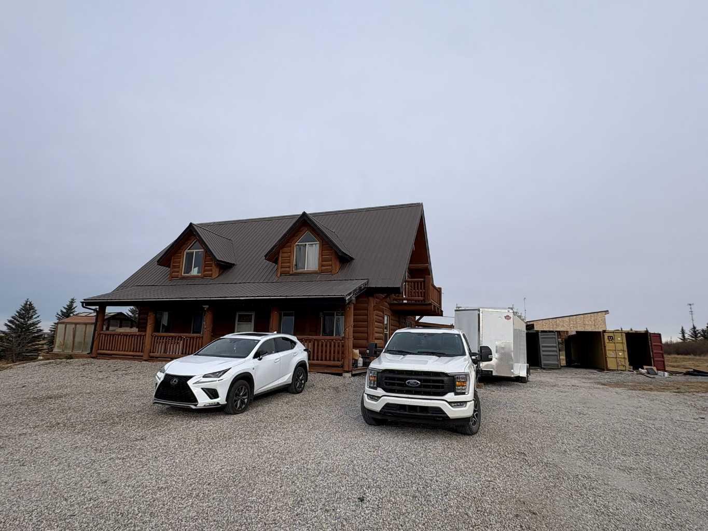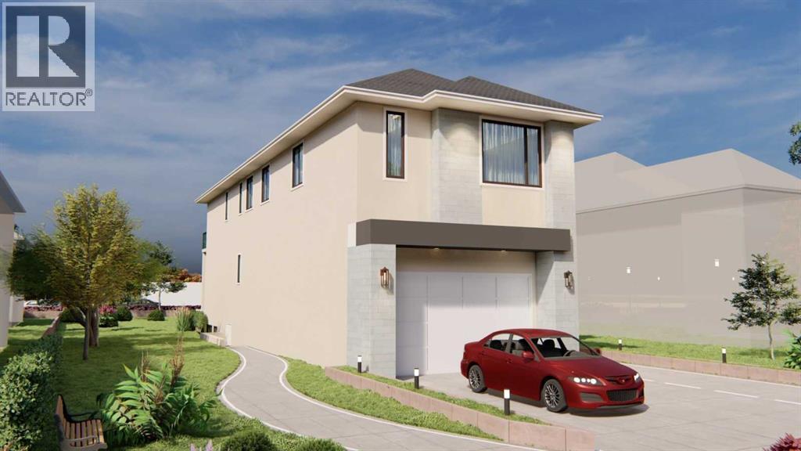- Houseful
- AB
- Airdrie
- Coopers Crossing
- 6 Cooperswood Ct SW
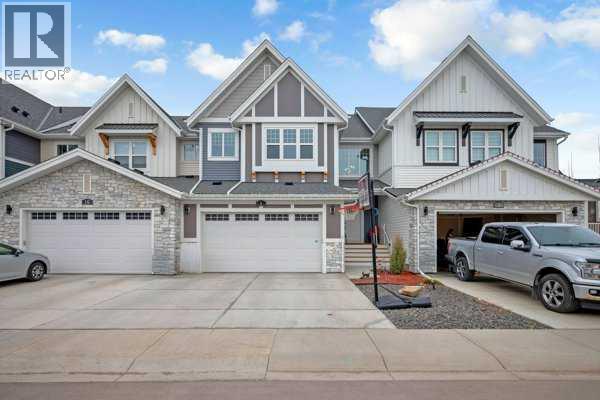
Highlights
Description
- Home value ($/Sqft)$312/Sqft
- Time on Housefulnew 3 hours
- Property typeSingle family
- Neighbourhood
- Median school Score
- Lot size2,746 Sqft
- Year built2021
- Garage spaces2
- Mortgage payment
Welcome to this beautifully upgraded 1760 SQFT , 2-storey townhome with NO CONDO FEES and a DOUBLE ATTACHED GARAGE, Stylish and functional living space in one of Airdrie’s most desirable communities. Located just steps from Coopers Promenade, schools, parks, and everyday amenities, with a quick exit out of the city, this home combines comfort, convenience, and exceptional value. The curb appeal stands out , and a full driveway adds even more parking space. Step into a tiled foyer with closet storage for a clean and organized entry. The main level features a bright, open-concept layout designed for both relaxed living and effortless entertaining. Large windows fill the space with natural light, while wide plank flooring and modern finishes elevate the look and feel. The kitchen is a showstopper—finished with white quartz countertops, full-height cabinetry, a stylish backsplash, and stainless steel appliances including a gas stove and smart fridge. The large island with bar seating is ideal for quick meals or hosting friends, all under elegant pendant and recessed lighting. The dining area comfortably fits a table for six and leads into a cozy living room with a gas fireplace and a TV-ready wall above. A door from the living space opens to the private backyard with a patio—perfect for summer evenings and weekend barbecues. A walk-through pantry connects the kitchen to a functional mudroom with garage access, making everyday tasks like unloading groceries simple. A 2-piece bathroom completes the main floor. Upstairs, you will find three spacious bedrooms, two full bathrooms, a bonus family room, and a convenient laundry room with built-in cabinetry. The primary suite offers a large walk-in closet and a beautifully finished 5-piece ensuite with dual vanities, a soaking tub, and a walk-in shower. The two additional bedrooms are generously sized, with one featuring its own walk-in closet. The main 4-piece bath includes a tub/shower combo and modern finishes. The upper fam ily room provides a flexible second living area, perfect for movie nights, a playroom, or a home office. The un-finished basement with rough-in plumbing already in place. Pride of ownership is evident throughout, as the home has been meticulously maintained by its original owner. With standout upgrades, a family-friendly layout, and a sought-after location, this townhome is ready to welcome its next chapter. (id:63267)
Home overview
- Cooling None
- Heat type Forced air
- # total stories 2
- Fencing Fence
- # garage spaces 2
- # parking spaces 4
- Has garage (y/n) Yes
- # full baths 2
- # half baths 1
- # total bathrooms 3.0
- # of above grade bedrooms 3
- Flooring Carpeted, ceramic tile, laminate
- Has fireplace (y/n) Yes
- Subdivision Coopers crossing
- Lot desc Landscaped
- Lot dimensions 255.1
- Lot size (acres) 0.06303435
- Building size 1760
- Listing # A2268774
- Property sub type Single family residence
- Status Active
- Living room 4.852m X 4.596m
Level: Main - Bathroom (# of pieces - 2) Level: Main
- Kitchen 4.724m X 2.691m
Level: Main - Other 2.819m X 2.643m
Level: Main - Dining room 4.014m X 2.515m
Level: Main - Bedroom 2.768m X 3.353m
Level: Upper - Bathroom (# of pieces - 5) Level: Upper
- Bathroom (# of pieces - 4) Level: Upper
- Bedroom 2.819m X 3.862m
Level: Upper - Primary bedroom 3.987m X 3.987m
Level: Upper - Family room 3.1m X 4.877m
Level: Upper
- Listing source url Https://www.realtor.ca/real-estate/29065312/6-cooperswood-court-sw-airdrie-coopers-crossing
- Listing type identifier Idx

$-1,466
/ Month

