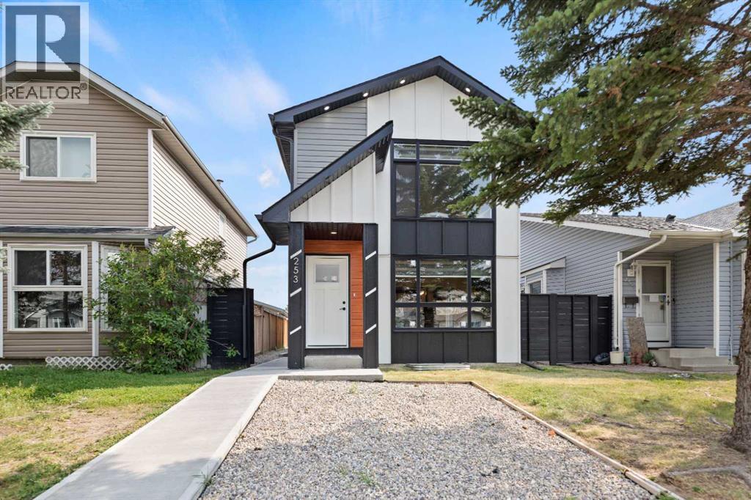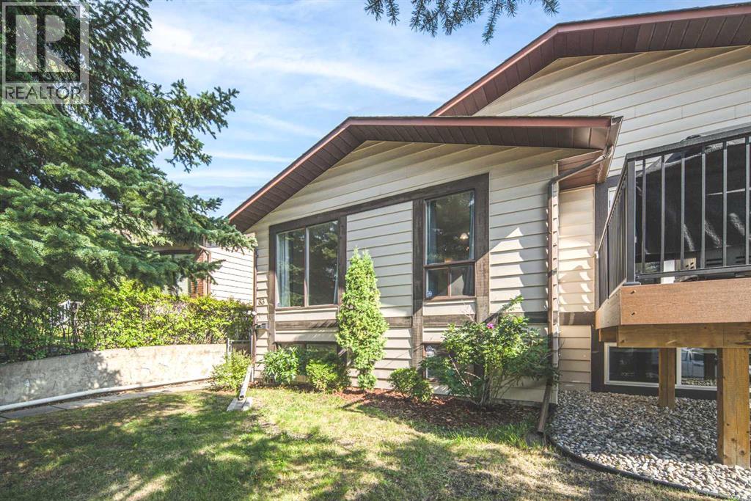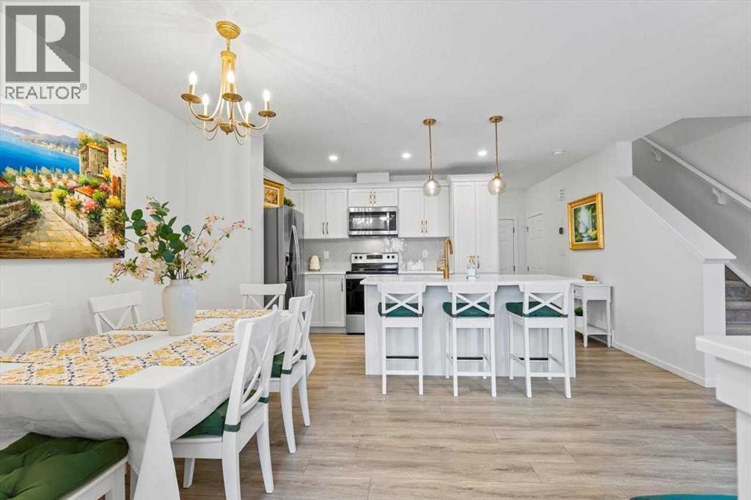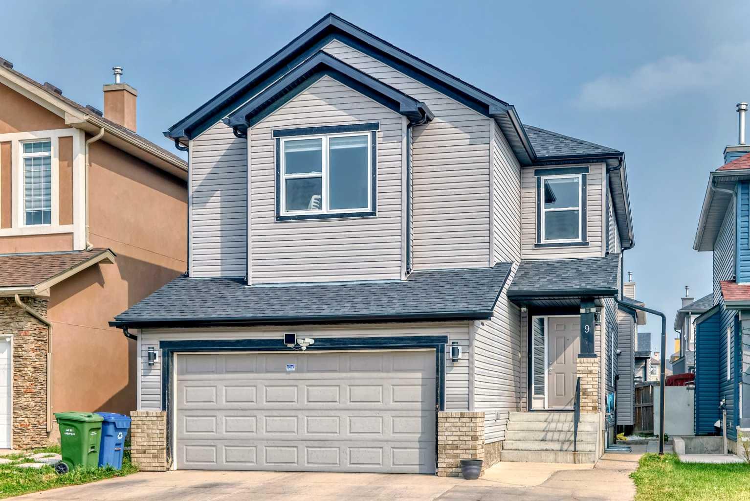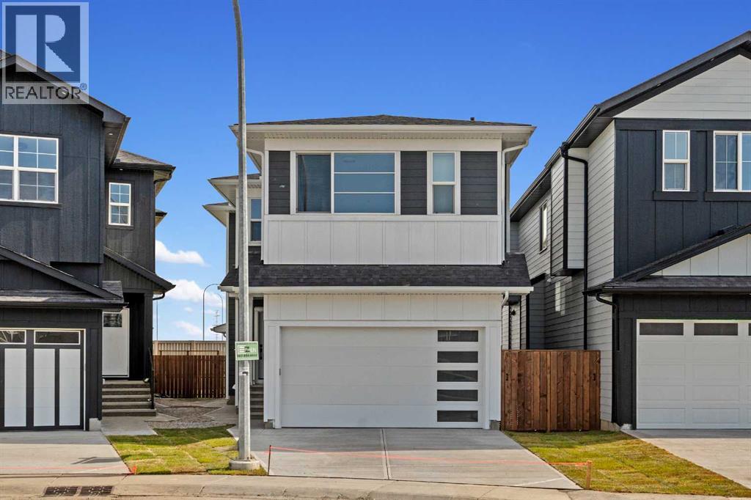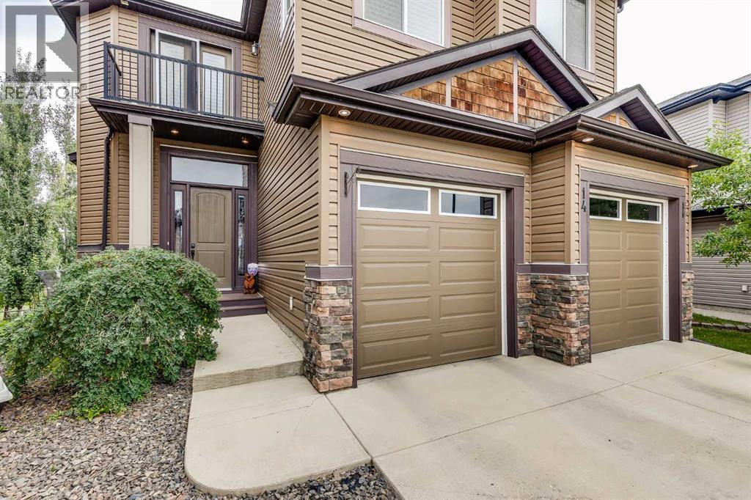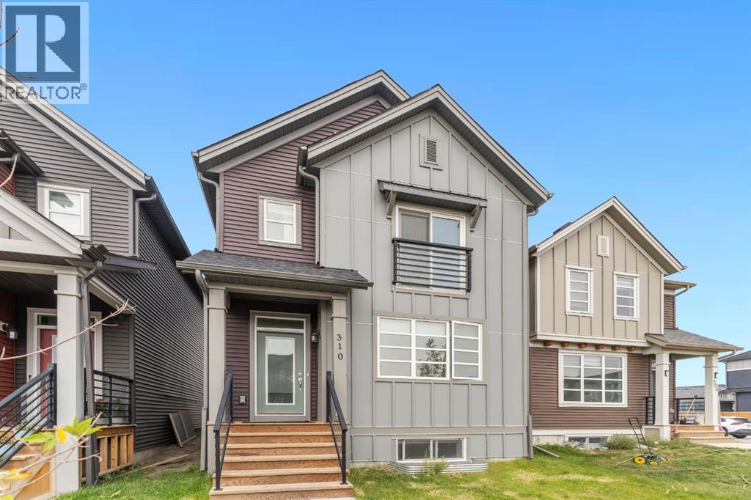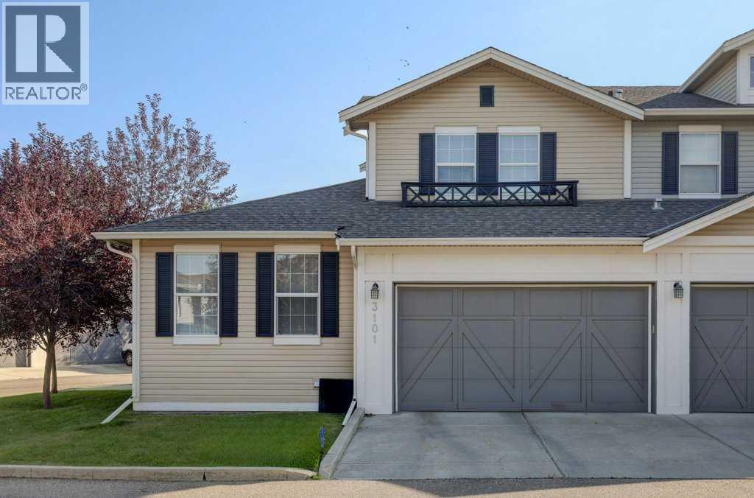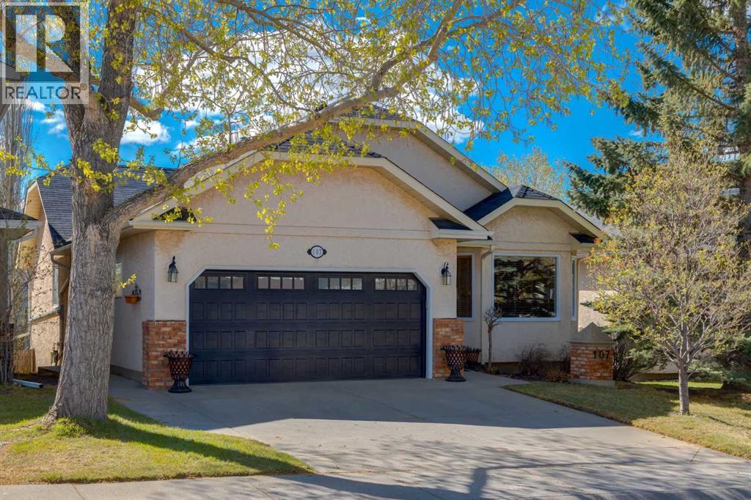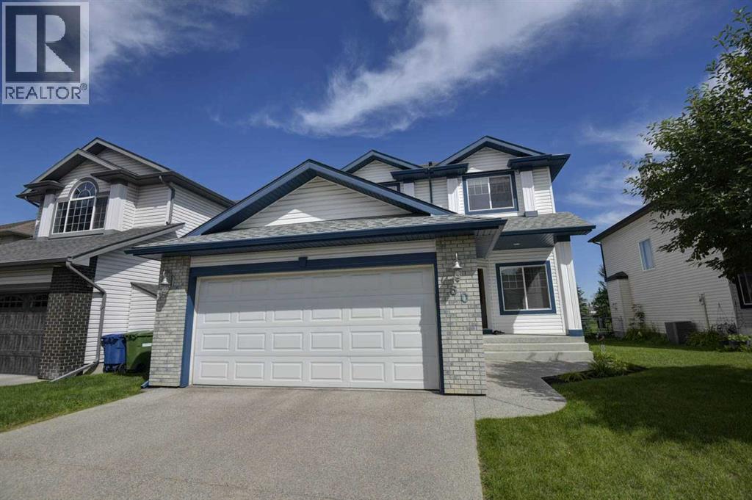
Highlights
Description
- Home value ($/Sqft)$367/Sqft
- Time on Houseful28 days
- Property typeSingle family
- Neighbourhood
- Median school Score
- Lot size4,779 Sqft
- Year built2002
- Garage spaces2
- Mortgage payment
HUGE PRICE ADJUSTMENT AND PRICED TO SELL. 5 BEDROOM PLUS DEN, home backing onto the WOODSIDE GOLF COURSE!! The home offers a charming country style decor. Main floor is open with 9ft ceilings, hardwood floors, OPEN BEAM CEILING, and GRAND RIVER ROCK FIREPLACE. Main floor den that makes a sunny office with south facing window! Kitchen with island, tons of counter space and NEWER APPLIANCES. Deck off eating nook with glass railings leads to landscaped backyard and best of all NO NEIGHBORS BEHIND YOU, just a view of the rolling greens of the golf course.. Second floor has 3 bedrooms, with large master suite with huge en-suite! The basement has two more bedrooms, full bathroom and a large family room and tons of storage. Located walking distance to schools and shopping, this home has so much and more! (id:63267)
Home overview
- Cooling None
- Heat source Natural gas
- Heat type Forced air
- # total stories 2
- Construction materials Wood frame
- Fencing Fence
- # garage spaces 2
- # parking spaces 4
- Has garage (y/n) Yes
- # full baths 3
- # half baths 1
- # total bathrooms 4.0
- # of above grade bedrooms 5
- Flooring Carpeted, ceramic tile, hardwood
- Has fireplace (y/n) Yes
- Community features Golf course development
- Subdivision Fairways
- View View
- Lot dimensions 444
- Lot size (acres) 0.109710895
- Building size 1877
- Listing # A2245932
- Property sub type Single family residence
- Status Active
- Bathroom (# of pieces - 4) 2.92m X 2.996m
Level: 2nd - Primary bedroom 3.834m X 4.471m
Level: 2nd - Bedroom 2.947m X 3.252m
Level: 2nd - Bathroom (# of pieces - 4) 1.524m X 2.515m
Level: 2nd - Bedroom 2.871m X 3.557m
Level: 2nd - Bathroom (# of pieces - 3) 1.625m X 2.438m
Level: Lower - Bathroom (# of pieces - 2) 1.524m X 1.652m
Level: Lower - Bedroom 3.225m X 3.505m
Level: Lower - Recreational room / games room 4.215m X 5.739m
Level: Lower - Bedroom 2.515m X 3.225m
Level: Lower - Kitchen 3.377m X 4.7m
Level: Main - Den 2.996m X 3.658m
Level: Main - Living room 4.572m X 4.572m
Level: Main - Laundry 1.853m X 2.234m
Level: Main - Dining room 2.896m X 4.673m
Level: Main - Other 1.32m X 2.743m
Level: Main
- Listing source url Https://www.realtor.ca/real-estate/28706366/60-fairways-drive-nw-airdrie-fairways
- Listing type identifier Idx

$-1,837
/ Month

