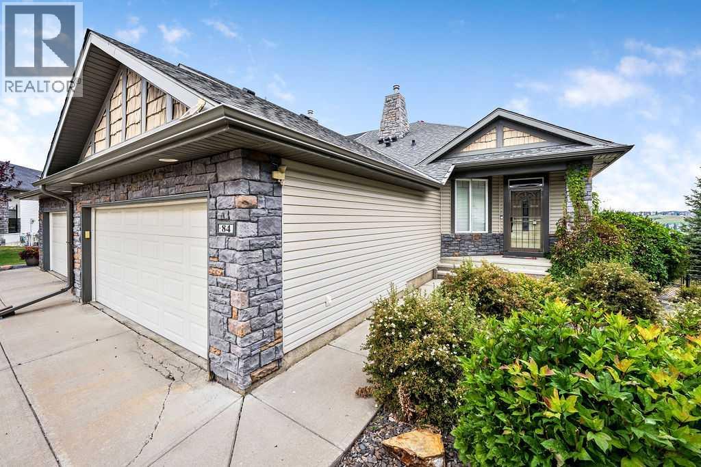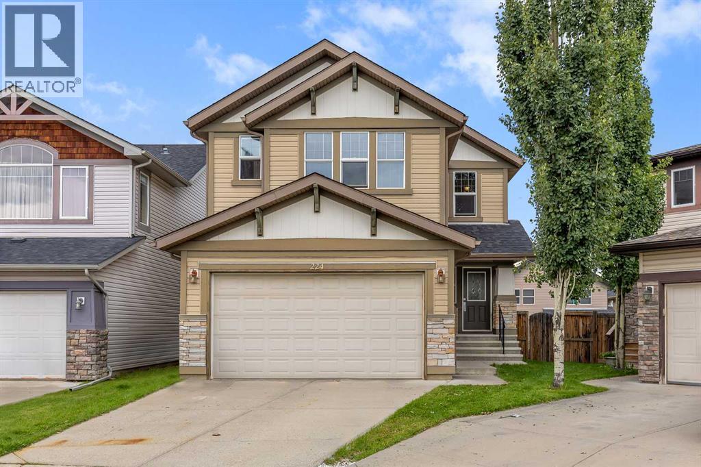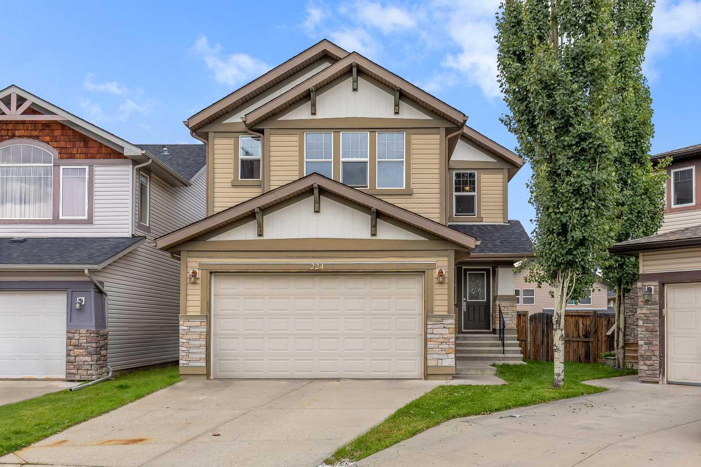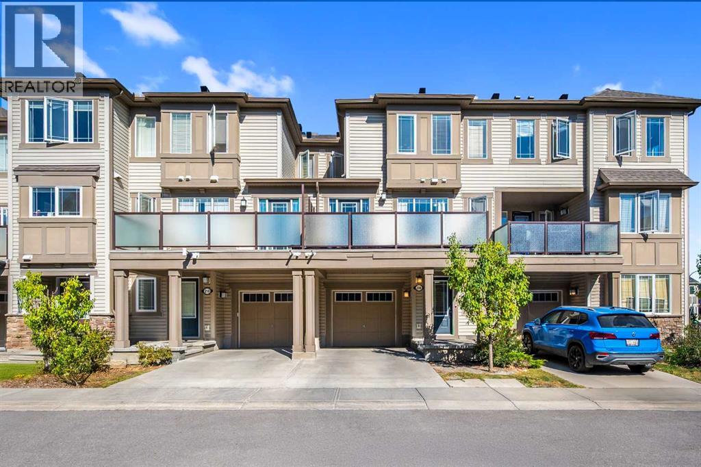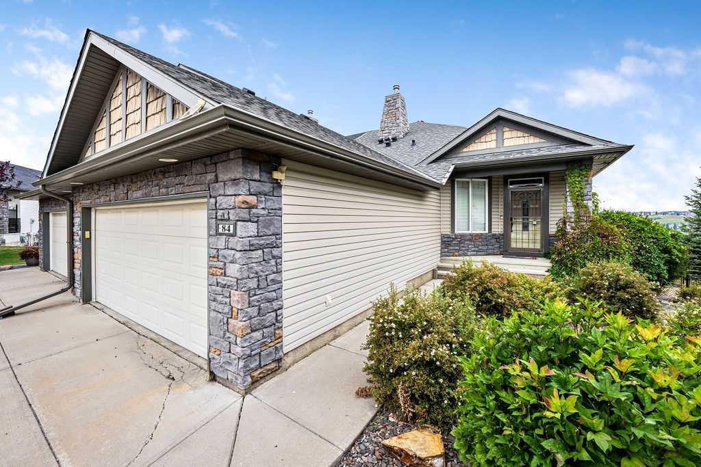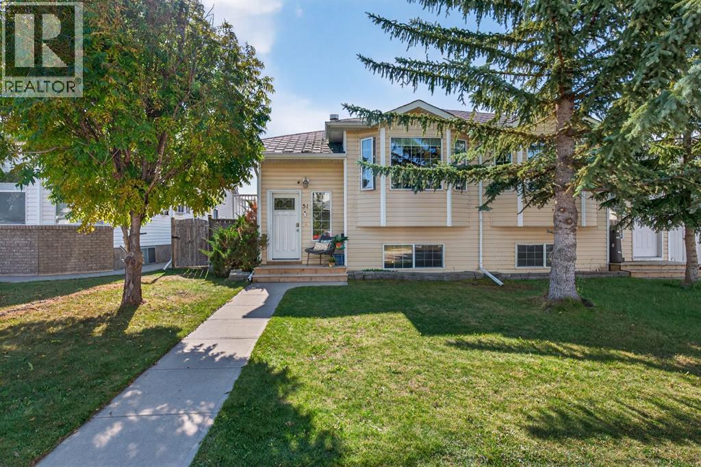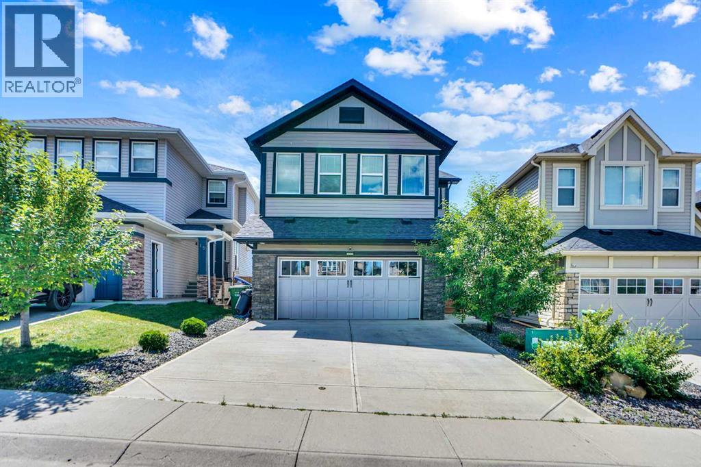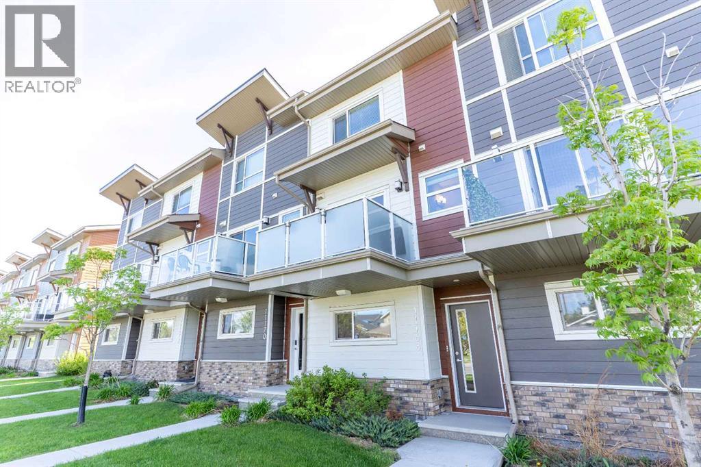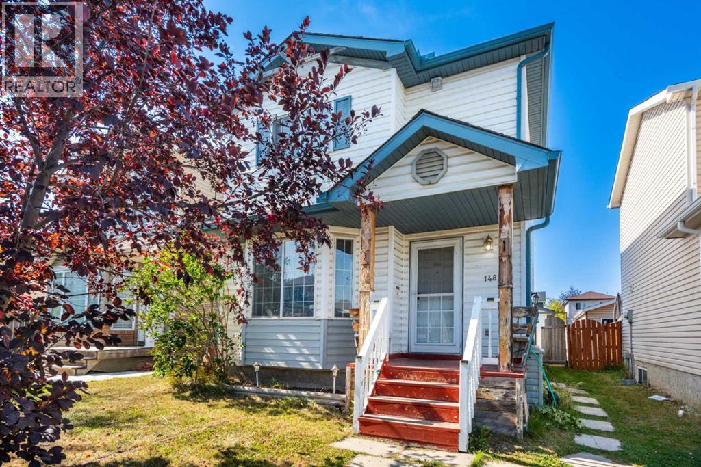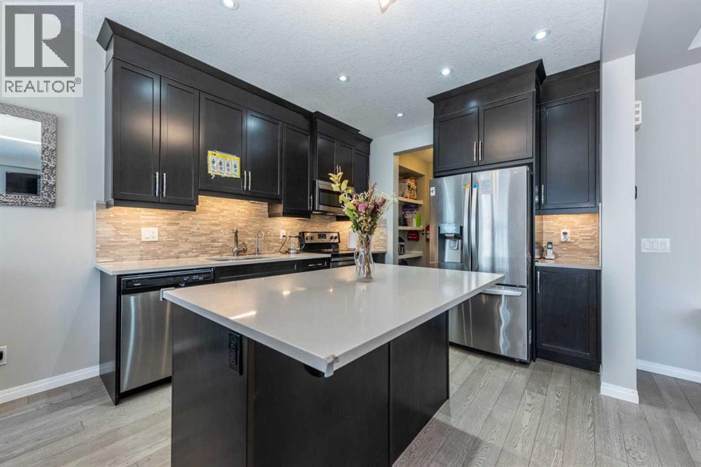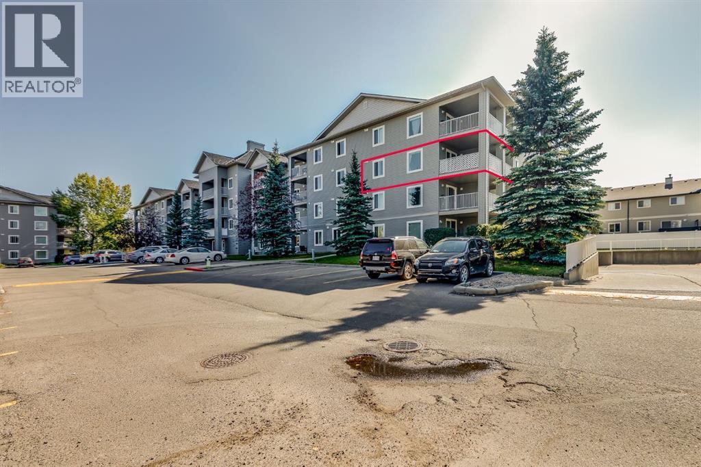
Highlights
Description
- Home value ($/Sqft)$306/Sqft
- Time on Housefulnew 2 hours
- Property typeSingle family
- Neighbourhood
- Median school Score
- Lot size990 Sqft
- Year built2002
- Mortgage payment
Rare Opportunity to own this CORNER CONDO with WRAP AROUND BALCONY that has its own STORAGE ROOM!!! Don't miss this Gorgeous Condo that exudes Pride of Ownership! This Beautiful Condo offers Extra Windows that are Brand New throughout, Newer Luxury Vinyl Plank Flooring, Kitchen Updates, and more. When you arrive you will notice the Foyer Entrance that allows plenty of space to Welcome your Guests, and the Laminate Flooring making this a No Carpet Home. The Living Room is bathed in light from the Oversized Window and Balcony access with Gorgeous views of the Greenspace. The Kitchen has been updated with Stainless Steel Appliances, an Open Island that provides extra Counterspace and Island Seating, Lovely Cabinetry, and an Extra Window over the Sink for more natural light. The Dining area can host a Larger Table. The Primary Bedroom is 11'3" x 14'1 and can hold a King Bed. The Walk through Closet leads to the 3 Pc Ensuite with a Shower Stall. The 2nd Bedroom is 10'10" x 10'3" and is close to the 4 pc Main Bathroom. The Condo also has a Storage Room inside the Unit, In-Suite Laundry and the MASSIVE 20'4" x 11'4" Wrap Around Balcony with its own Storage Room making it a bonus to have your extra items so closeby. The Parking Stall #19 is right outside the Bldg 2000 door for extra convenience. The CONDO FEES INCLUDE ALL UTILITIES. This Complex is well Managed. No Dogs Permitted. Close to Shopping, Grocery, Dining, Transportation, and is easy to access facilities like the New Library. Make sure to see this Beautiful Home... You will be impressed. (id:63267)
Home overview
- Cooling None
- Heat type Baseboard heaters
- # total stories 4
- Construction materials Wood frame
- # parking spaces 1
- # full baths 2
- # total bathrooms 2.0
- # of above grade bedrooms 2
- Flooring Vinyl plank
- Community features Pets allowed with restrictions
- Subdivision Downtown
- Directions 1877864
- Lot dimensions 92
- Lot size (acres) 0.02273289
- Building size 965
- Listing # A2258913
- Property sub type Single family residence
- Status Active
- Bathroom (# of pieces - 3) Level: Main
- Dining room 3.557m X 2.972m
Level: Main - Laundry 1.244m X 1.015m
Level: Main - Kitchen 3.481m X 2.947m
Level: Main - Bathroom (# of pieces - 4) Level: Main
- Living room 4.852m X 3.786m
Level: Main - Primary bedroom 3.429m X 4.292m
Level: Main - Bedroom 3.301m X 3.124m
Level: Main
- Listing source url Https://www.realtor.ca/real-estate/28893492/2301-604-8-street-sw-airdrie-downtown
- Listing type identifier Idx

$-145
/ Month

