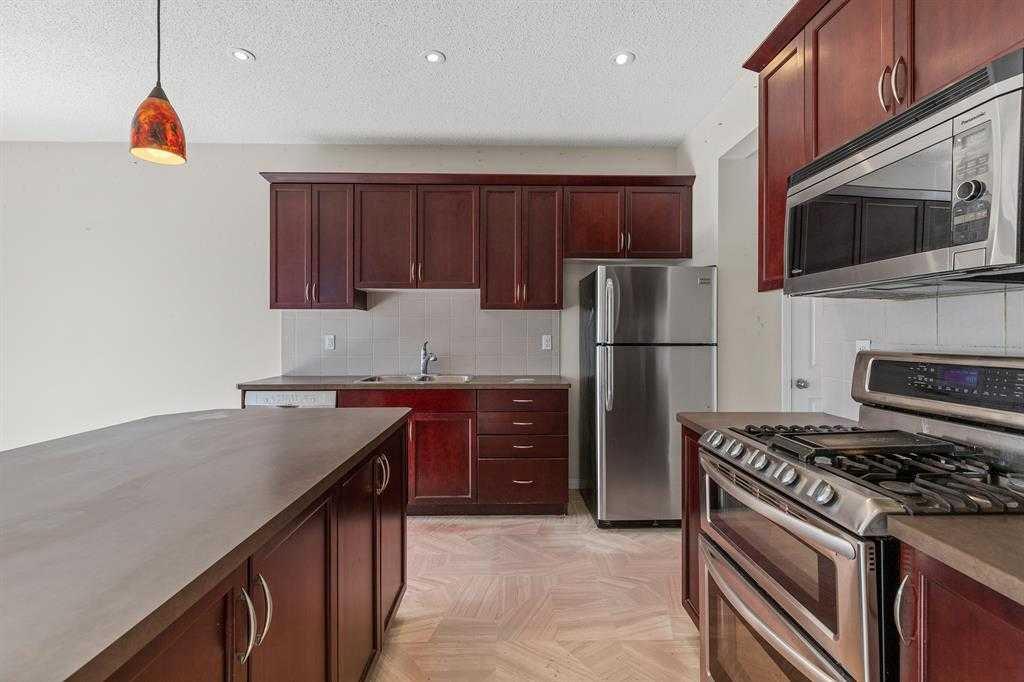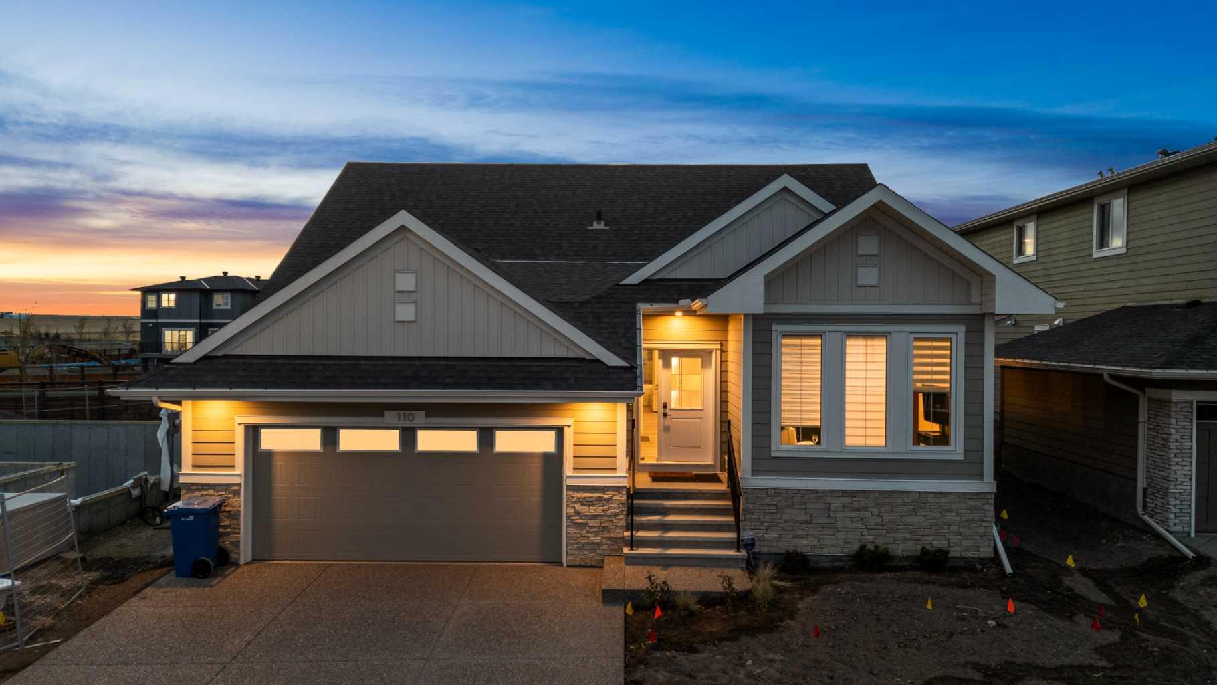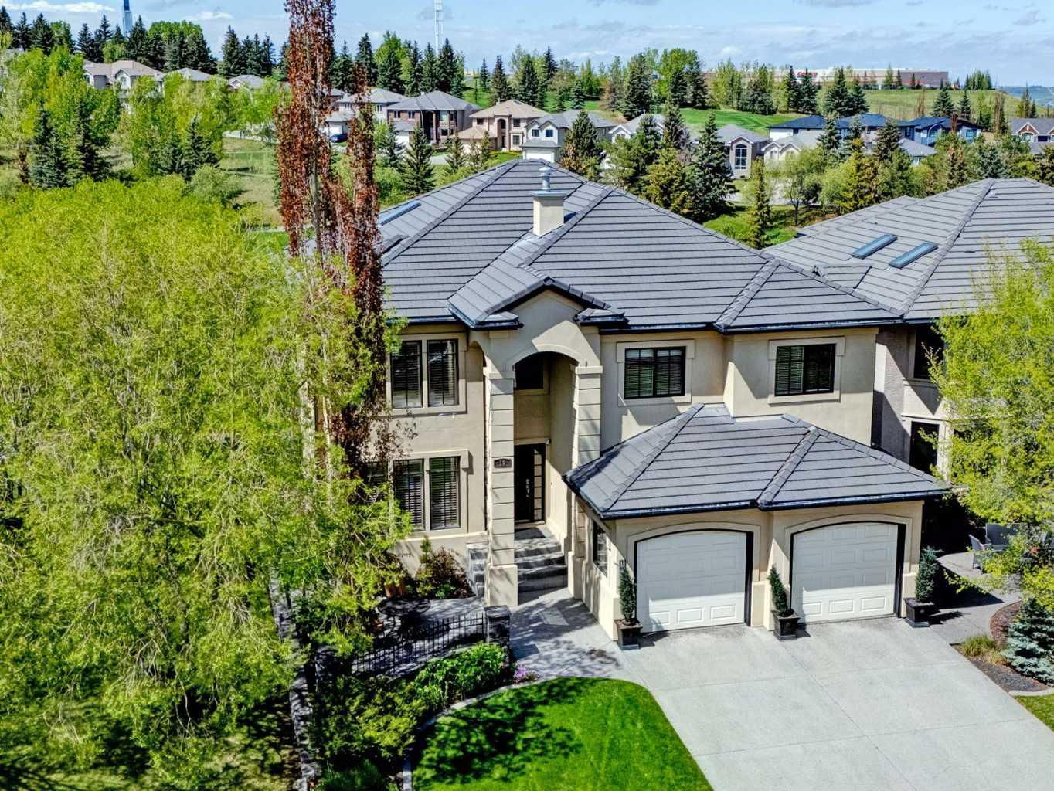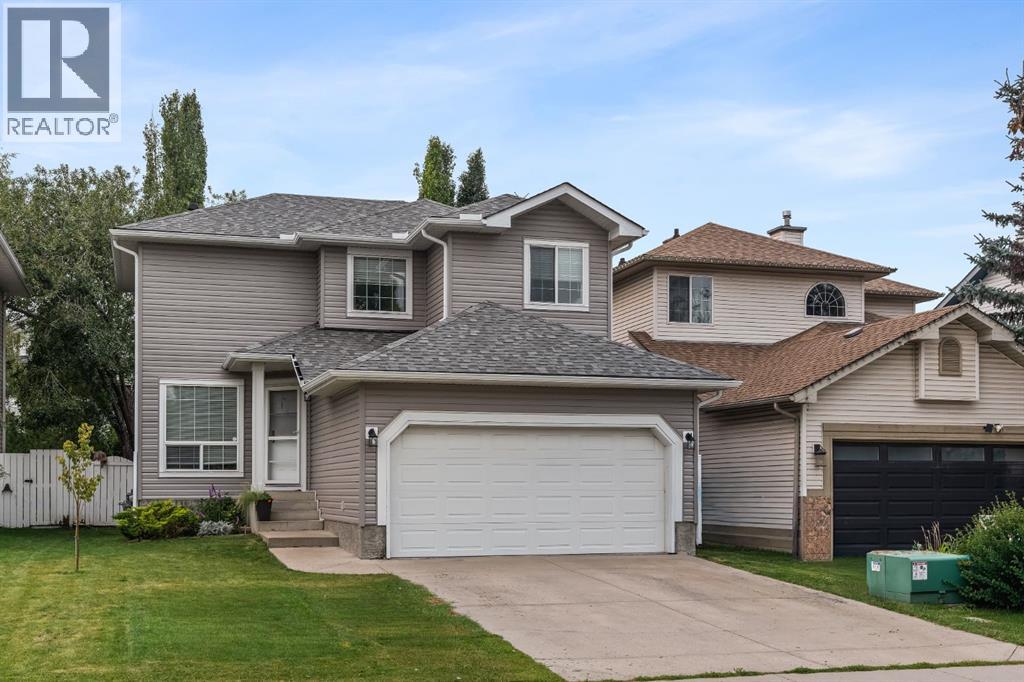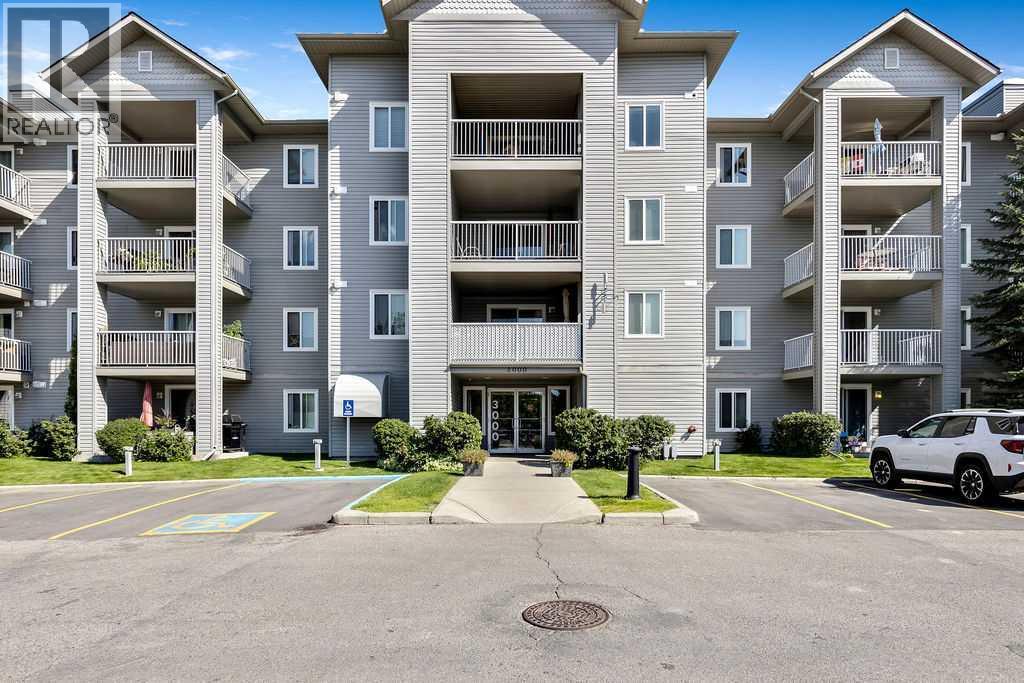
Highlights
Description
- Home value ($/Sqft)$295/Sqft
- Time on Houseful48 days
- Property typeSingle family
- Neighbourhood
- Median school Score
- Lot size850 Sqft
- Year built2002
- Mortgage payment
Welcome to Iron Horse, a well-cared-for complex in the heart of Luxstone! This vacant and move-in ready 2 bedroom, 1 bathroom condo offers unbeatable value. The building’s condo fees include all utilities, giving you peace of mind and one less bill to worry about. Inside, you’ll love the open-concept layout featuring a bright living area with a cozy corner gas fireplace, neutral LVP flooring and paint, and a good-sized kitchen complete with a newer stainless steel refrigerator. Step outside to your large, covered balcony with views — perfect for morning coffee or relaxing evenings. This unit comes with the added bonus of a washer/dryer and an underground parking stall for year-round comfort and safety. Located in the family-friendly community of Luxstone, you’ll find schools, shopping, parks, and pathways all within walking distance. Don’t miss this opportunity to own a fantastic unit in a great location — book your showing today! (id:63267)
Home overview
- Cooling None
- Heat type Baseboard heaters
- # total stories 4
- Construction materials Poured concrete
- # parking spaces 1
- Has garage (y/n) Yes
- # full baths 1
- # total bathrooms 1.0
- # of above grade bedrooms 2
- Flooring Vinyl, vinyl plank
- Has fireplace (y/n) Yes
- Community features Pets allowed with restrictions
- Subdivision Downtown
- Lot dimensions 79
- Lot size (acres) 0.019520633
- Building size 846
- Listing # A2253022
- Property sub type Single family residence
- Status Active
- Bedroom 2.996m X 3.072m
Level: Main - Laundry 1.652m X 1.905m
Level: Main - Other 1.32m X 2.591m
Level: Main - Living room 3.911m X 4.267m
Level: Main - Dining room 3.048m X 3.453m
Level: Main - Bathroom (# of pieces - 4) 1.524m X 2.691m
Level: Main - Kitchen 2.795m X 3.124m
Level: Main - Primary bedroom 3.481m X 3.682m
Level: Main
- Listing source url Https://www.realtor.ca/real-estate/28801266/3304-604-8-street-sw-airdrie-downtown
- Listing type identifier Idx

$-76
/ Month




