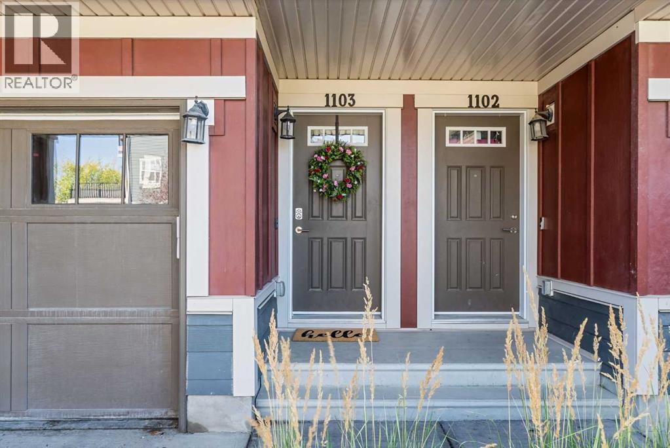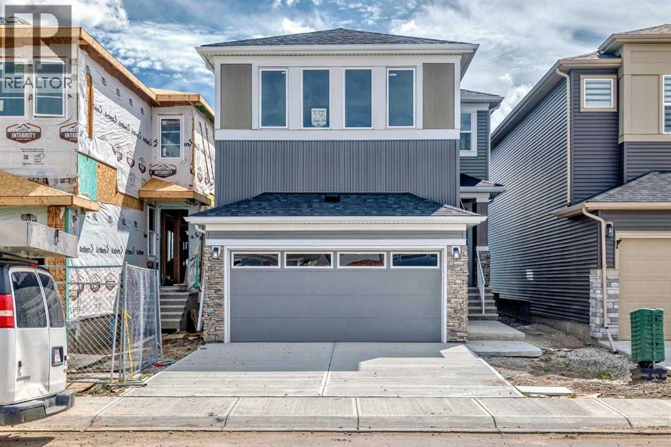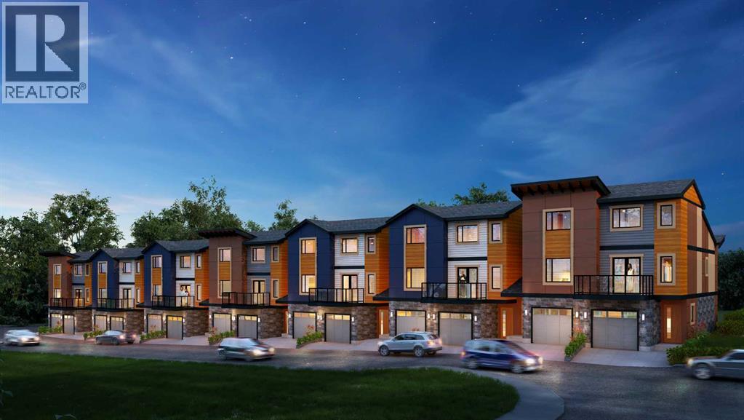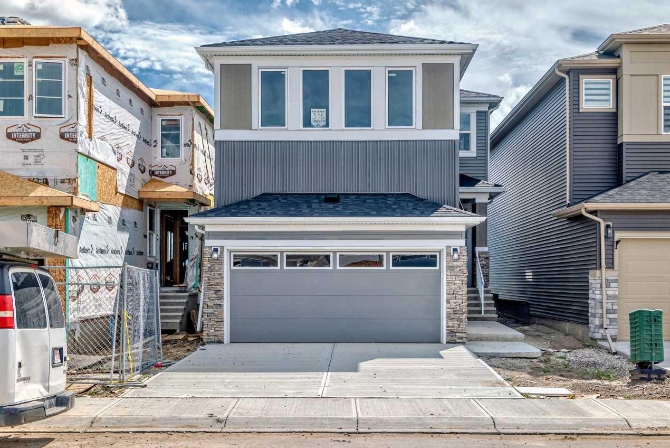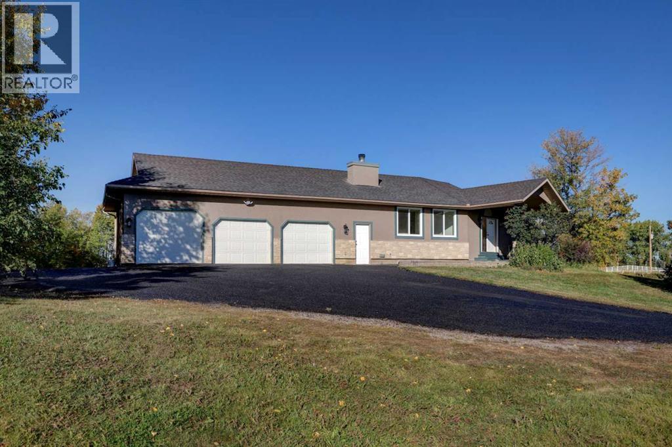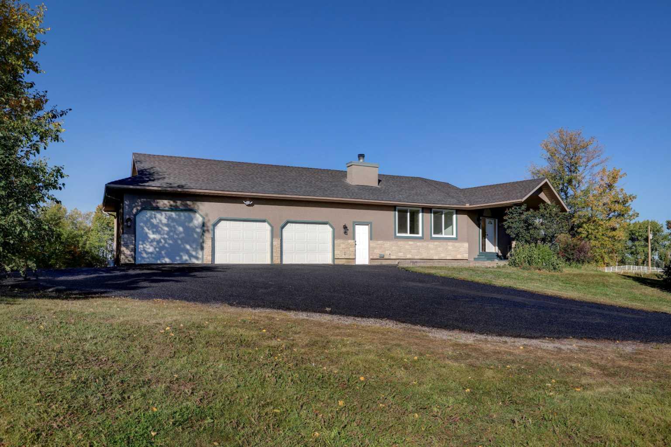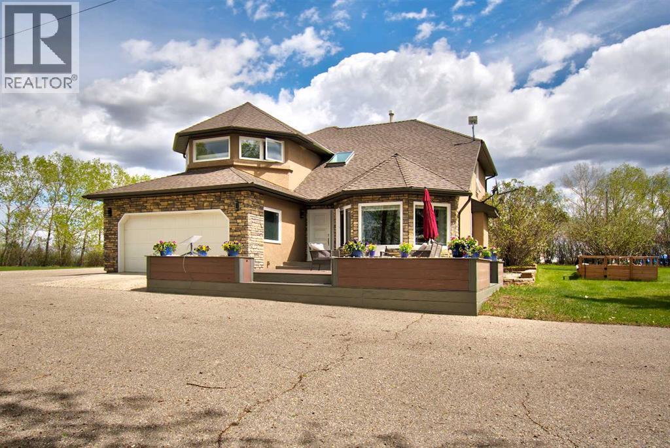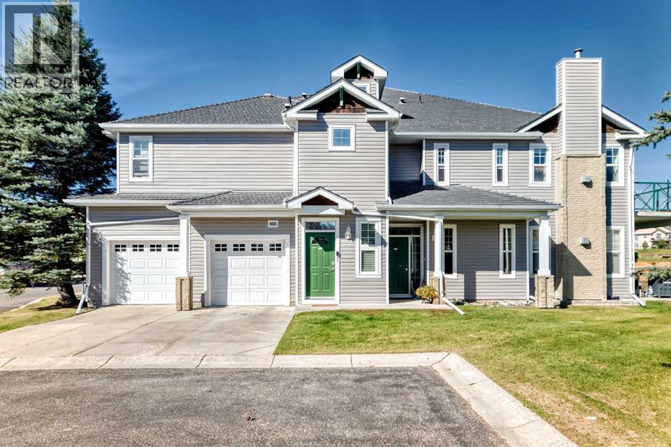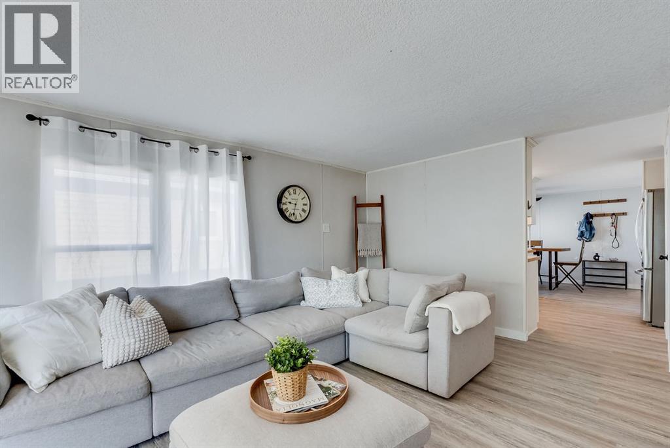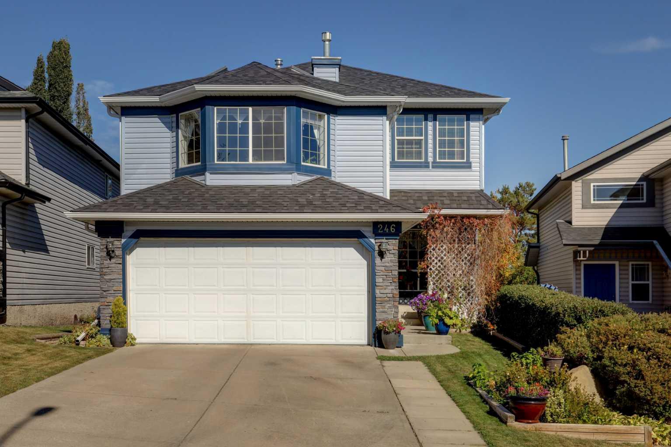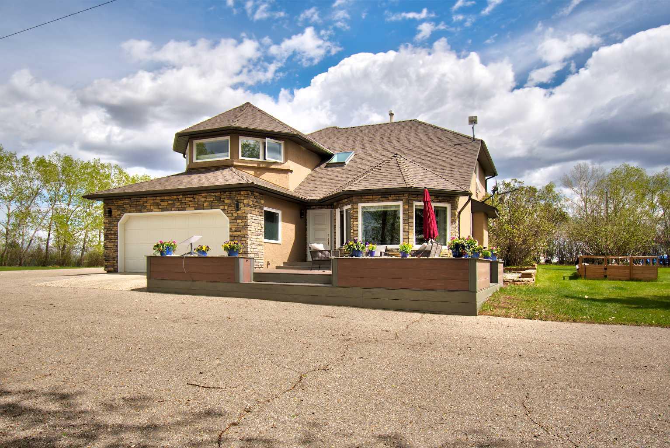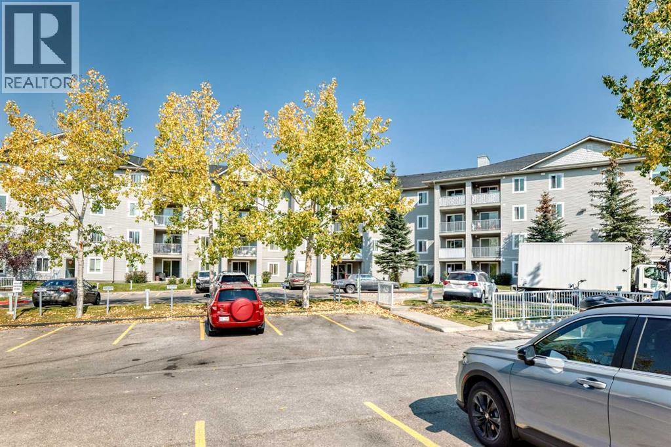
604 8 Street Sw Unit 4201
604 8 Street Sw Unit 4201
Highlights
Description
- Home value ($/Sqft)$267/Sqft
- Time on Housefulnew 11 hours
- Property typeSingle family
- Neighbourhood
- Median school Score
- Lot size990 Sqft
- Year built2002
- Mortgage payment
Amazing 2nd Floor Corner Unit! This is the opportunity you’ve been waiting for—an exceptionally bright and spacious corner unit that rarely comes available! Perfectly situated on the second floor, this home offers both comfort and convenience with a private balcony and secure storage—ideal for relaxing at the end of the day and soaking up the evening sun. Step inside and you’ll immediately notice the thoughtfully designed floor plan that maximizes both space and natural light. Offering two generous bedrooms, two full bathrooms, plus a versatile den, this home truly has room for it all—whether you need a quiet home office, cozy reading nook, or an extra space for guests. The primary retreat is a highlight, complete with its own 4-piece en suite and a spacious walk-in closet. This home has a open-concept kitchen, designed with both style and function in mind. It features a raised eating bar, abundant cabinetry, and plenty of counter space—perfect for entertaining friends. The kitchen flows seamlessly into the dining and living areas, where large windows flood the space with sunshine, creating a warm, welcoming atmosphere that you’ll love coming home to. Additional features include the convenience of in-suite laundry with extra storage, a titled underground parking stall, and an extra secured storage locker for your seasonal items and treasures. With all major utilities included in the condo fees, you can enjoy stress-free living and incredible value. The location simply can’t be beat! Just steps from Fletcher Park, Woodside Golf Course, Sobeys, shopping, public transportation, and a network of walking paths, you’ll have everything you need right at your doorstep. Plus, with quick and easy access to Hwy 2, commuting anywhere in or out of the city is a breeze (id:63267)
Home overview
- Cooling None
- Heat source Natural gas
- Heat type Baseboard heaters
- # total stories 4
- Construction materials Poured concrete, wood frame
- # parking spaces 1
- Has garage (y/n) Yes
- # full baths 2
- # total bathrooms 2.0
- # of above grade bedrooms 2
- Flooring Carpeted, laminate
- Community features Pets allowed with restrictions
- Subdivision Downtown
- Directions 1446518
- Lot dimensions 92
- Lot size (acres) 0.02273289
- Building size 972
- Listing # A2260115
- Property sub type Single family residence
- Status Active
- Bathroom (# of pieces - 4) 2.262m X 1.5m
Level: Main - Other 6.197m X 3.405m
Level: Main - Bedroom 3.658m X 3.048m
Level: Main - Dining room 3.481m X 2.972m
Level: Main - Other 2.566m X 2.082m
Level: Main - Living room 4.801m X 3.786m
Level: Main - Bathroom (# of pieces - 4) 2.286m X 1.5m
Level: Main - Primary bedroom 4.319m X 3.429m
Level: Main - Den 1.957m X 1.472m
Level: Main - Laundry 0.991m X 0.89m
Level: Main - Other 2.21m X 1.195m
Level: Main - Storage 1.347m X 0.838m
Level: Main
- Listing source url Https://www.realtor.ca/real-estate/28921173/4201-604-8-street-sw-airdrie-downtown
- Listing type identifier Idx

$1
/ Month

