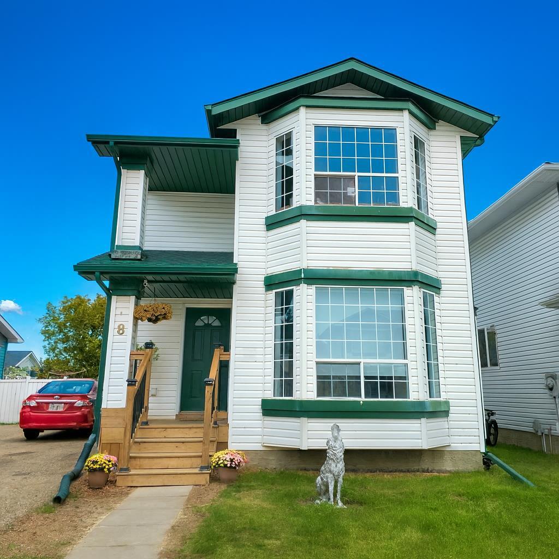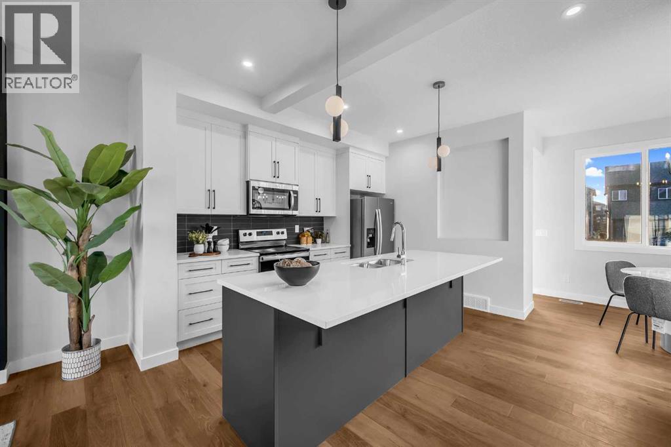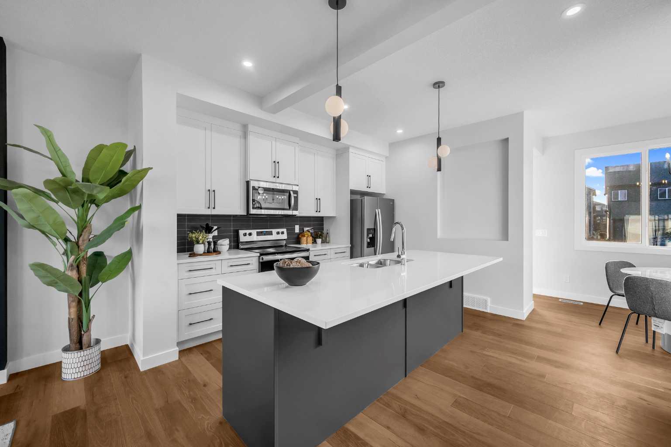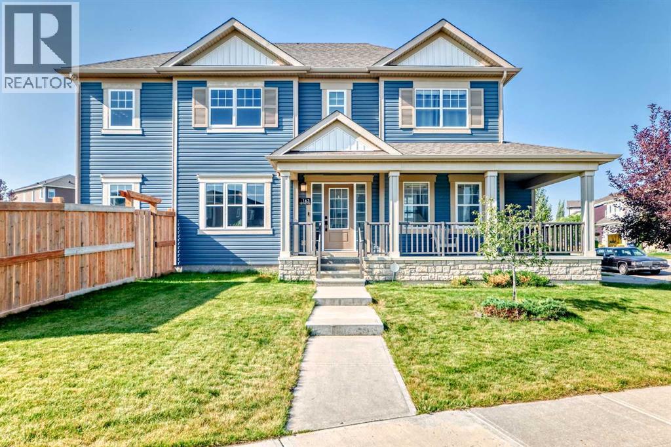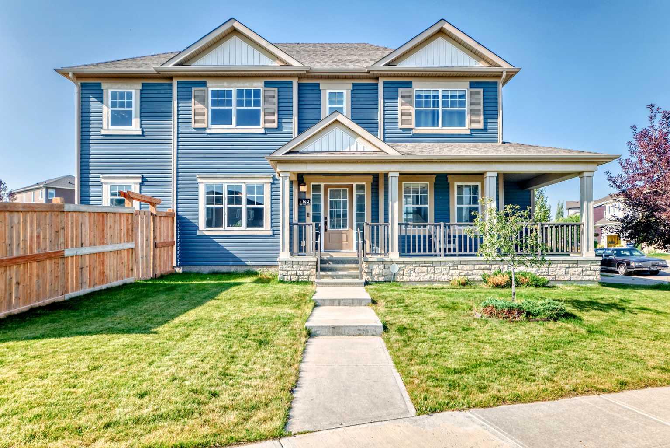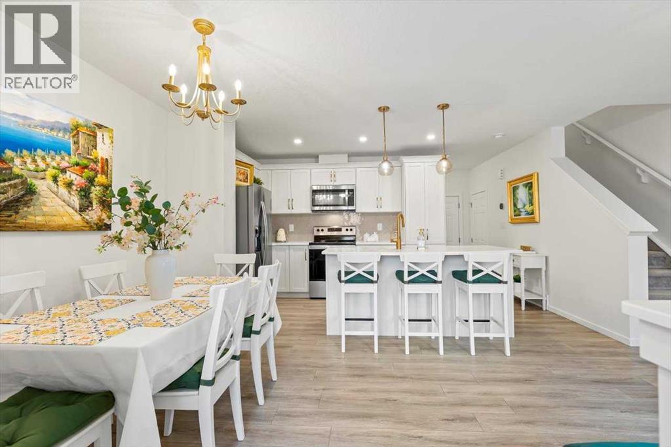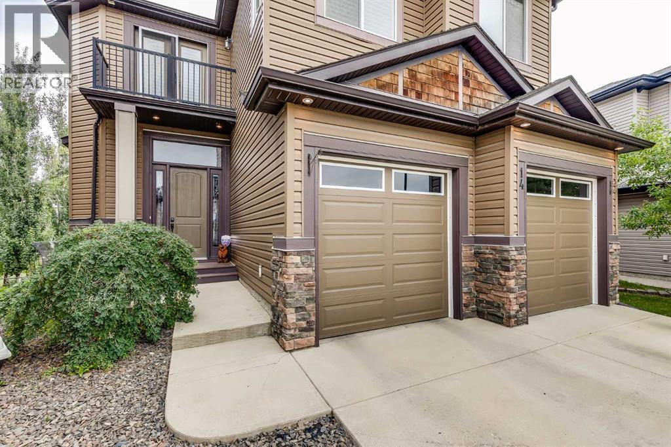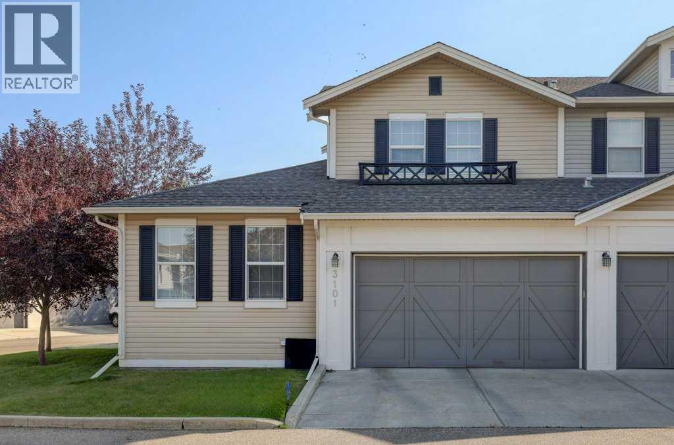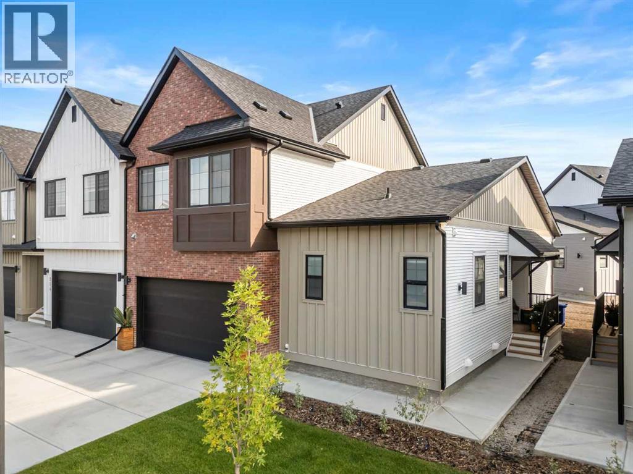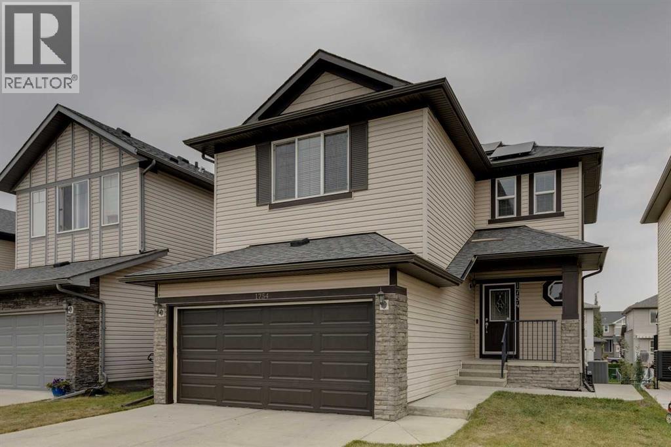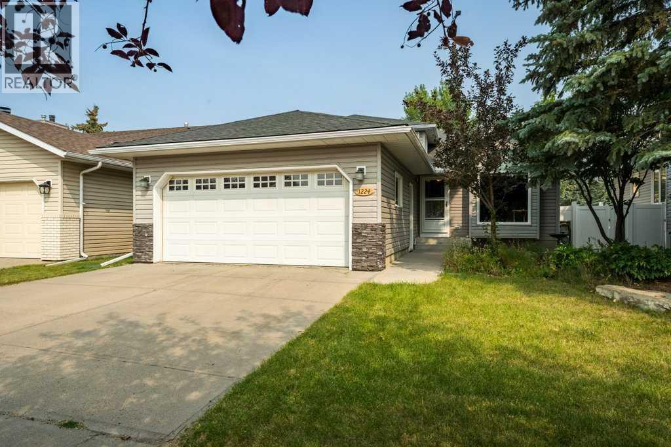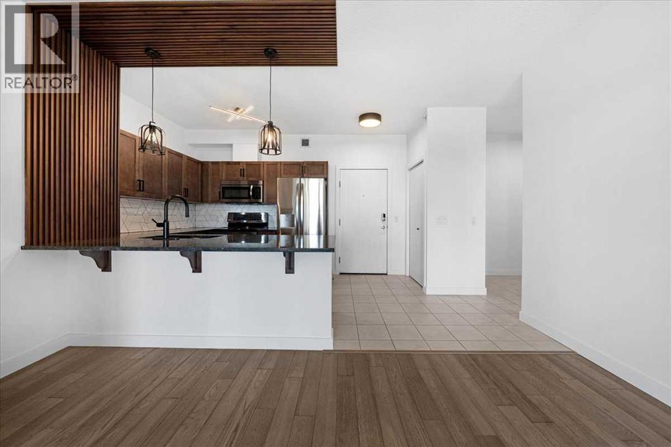
604 E Lake Boulevard Ne Unit 2420
604 E Lake Boulevard Ne Unit 2420
Highlights
Description
- Home value ($/Sqft)$404/Sqft
- Time on Houseful40 days
- Property typeSingle family
- Median school Score
- Lot size825 Sqft
- Year built2013
- Mortgage payment
TOP FLOOR LAKEVIEW RETREAT | UPGRADED 2 BED + DEN | UNDERGROUND PARKING! Experience elevated living in this beautifully updated top-floor condo, boasting stunning views of East Lake and Ed Eggerer Park! Enjoy hardwood floors, a bright open layout, granite countertops, and stainless steel appliances. Relax on your private balcony with sunset views, or retreat to the spacious primary suite with custom closet cabinetry and ensuite. A separate second bedroom, versatile den, in-suite laundry, 9-foot ceilings, upgraded lighting, and window coverings add to the appeal. Plus, enjoy titled underground parking, a huge storage locker, and an unbeatable location steps from Genesis Place, shops, dining, and commuter routes. Live the lakeside lifestyle you’ve always wanted, book your showing today! (id:63267)
Home overview
- Cooling None
- Heat type Baseboard heaters
- # total stories 4
- Construction materials Poured concrete, wood frame
- # parking spaces 1
- Has garage (y/n) Yes
- # full baths 2
- # total bathrooms 2.0
- # of above grade bedrooms 2
- Flooring Carpeted, ceramic tile, hardwood
- Community features Lake privileges, pets allowed with restrictions
- Subdivision East lake industrial
- Directions 2195907
- Lot dimensions 76.6
- Lot size (acres) 0.0189276
- Building size 812
- Listing # A2243674
- Property sub type Single family residence
- Status Active
- Bathroom (# of pieces - 4) 2.691m X 1.5m
Level: Main - Bathroom (# of pieces - 3) 1.472m X 2.134m
Level: Main - Foyer 2.234m X 2.539m
Level: Main - Dining room 4.343m X 1.091m
Level: Main - Bedroom 2.743m X 3.911m
Level: Main - Living room 3.581m X 4.801m
Level: Main - Kitchen 2.743m X 2.438m
Level: Main - Den 2.719m X 1.957m
Level: Main - Primary bedroom 2.972m X 3.328m
Level: Main
- Listing source url Https://www.realtor.ca/real-estate/28658904/2420-604-east-lake-boulevard-ne-airdrie-east-lake-industrial
- Listing type identifier Idx

$-311
/ Month

