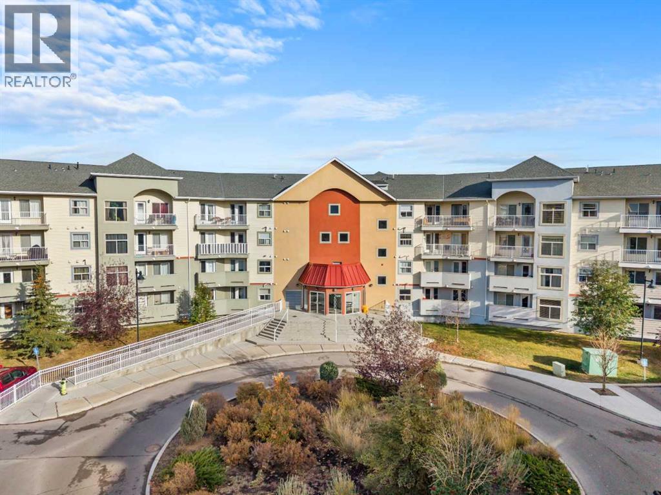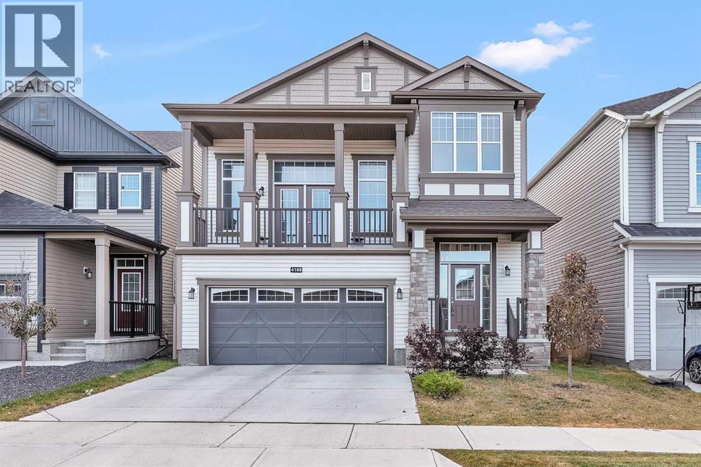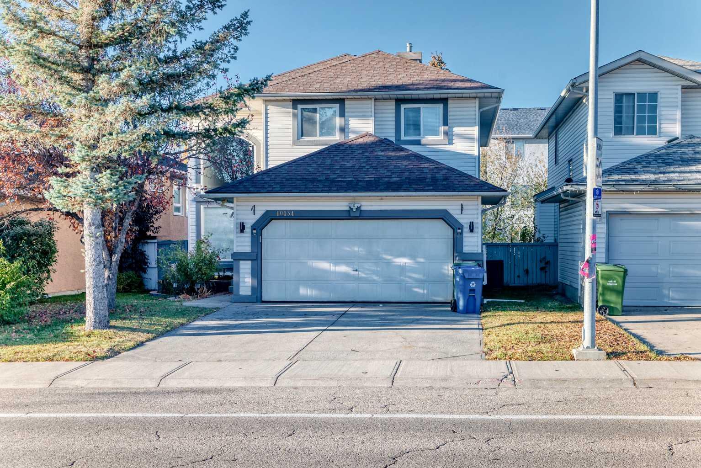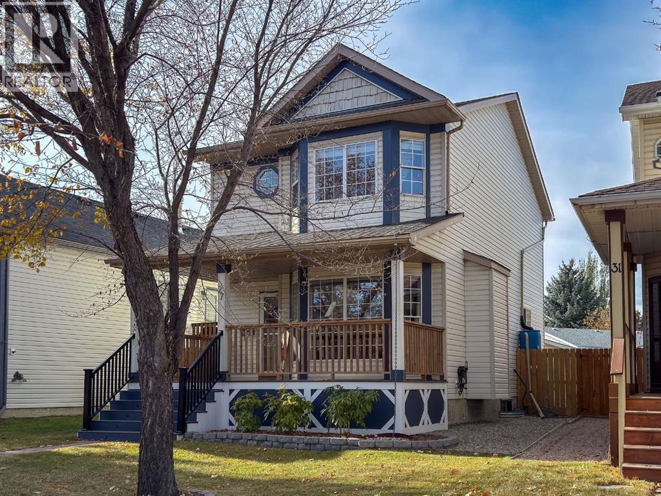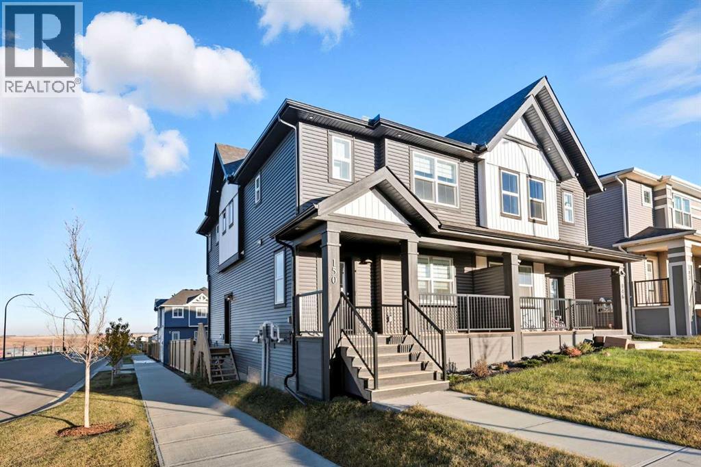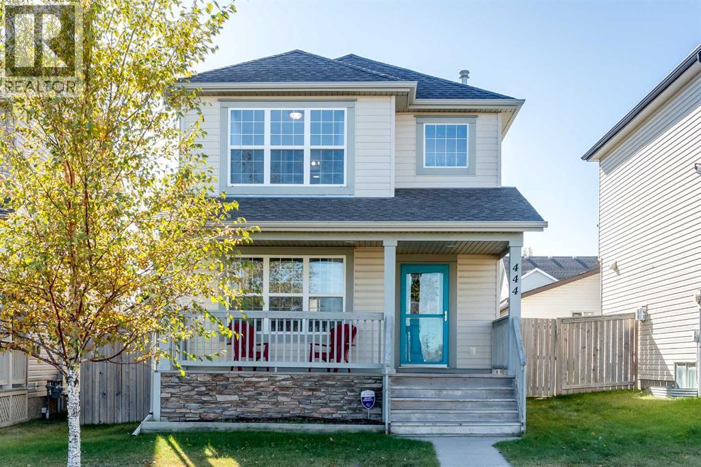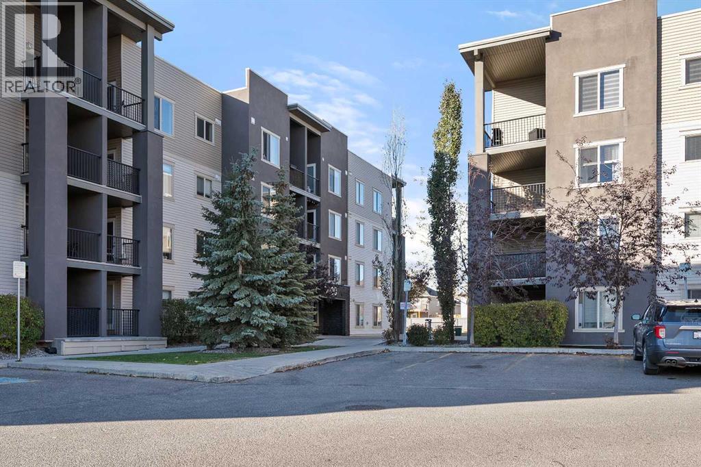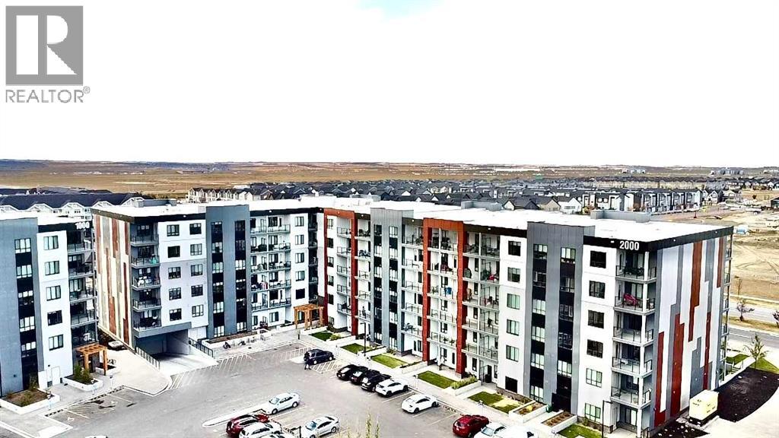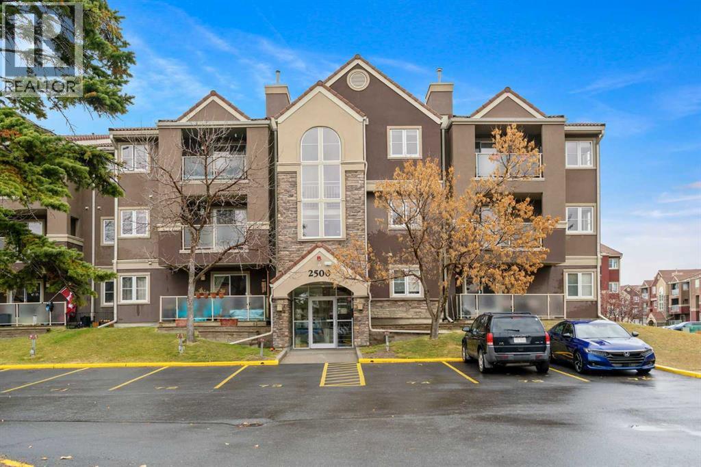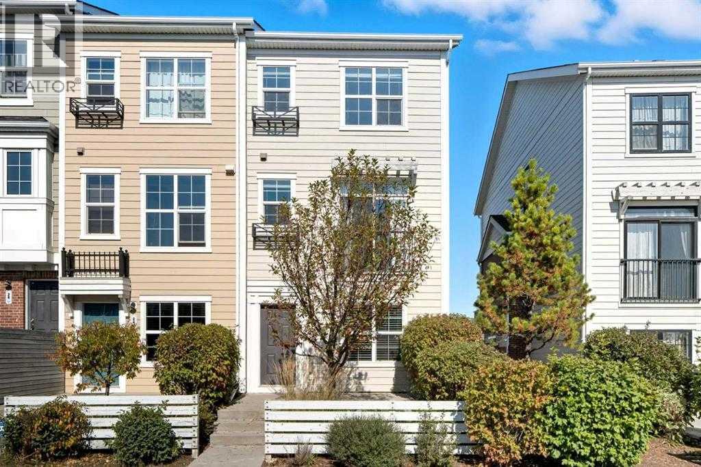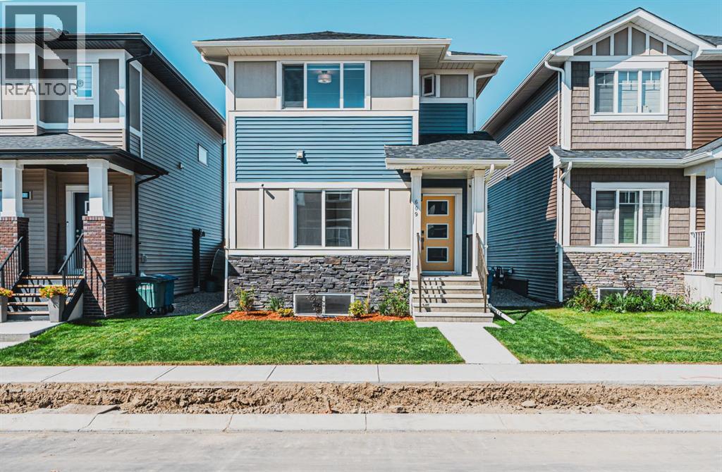
Highlights
Description
- Home value ($/Sqft)$319/Sqft
- Time on Housefulnew 2 days
- Property typeSingle family
- Neighbourhood
- Median school Score
- Lot size2,799 Sqft
- Year built2024
- Mortgage payment
Welcome to this fully upgraded 4 bedroom, 3 full bathroom home located in the desirable Bayside community of Airdrie, close to schools, shopping, walking pathways, parks, and all amenities. The main floor features an open concept layout with a large upgraded kitchen that includes stainless steel appliances, upgraded cabinets, a spacious island, and a big pantry, along with a full bedroom and full bathroom that add flexibility for guests or extended family. Upstairs you will find a spacious primary bedroom with a walk-in closet, two additional bedrooms, another full bathroom, and a convenient laundry area. The basement offers a separate side entry, 9 foot ceilings, and excellent potential to be developed to suit your needs. The exterior is complete with front and back landscaping, a paved back lane, and a concrete garage pad at the back that provides parking and future garage development potential. Don’t miss out on this incredible opportunity—schedule your viewing today. (id:63267)
Home overview
- Cooling None
- Heat source Natural gas
- Heat type Forced air
- # total stories 2
- Construction materials Poured concrete
- Fencing Not fenced
- # parking spaces 2
- # full baths 3
- # total bathrooms 3.0
- # of above grade bedrooms 4
- Flooring Carpeted, ceramic tile, laminate
- Has fireplace (y/n) Yes
- Subdivision Bayside
- Directions 2108208
- Lot desc Landscaped, lawn
- Lot dimensions 260
- Lot size (acres) 0.06424512
- Building size 1756
- Listing # A2265202
- Property sub type Single family residence
- Status Active
- Bedroom 3.124m X 2.896m
Level: Main - Kitchen 4.139m X 2.719m
Level: Main - Foyer 2.566m X 3.557m
Level: Main - Dining room 4.139m X 2.591m
Level: Main - Bathroom (# of pieces - 3) 3.1m X 1.6m
Level: Main - Living room 4.496m X 3.048m
Level: Main - Bathroom (# of pieces - 4) 1.5m X 3.453m
Level: Upper - Laundry 2.743m X 1.728m
Level: Upper - Bedroom 2.819m X 4.673m
Level: Upper - Bedroom 2.844m X 3.453m
Level: Upper - Primary bedroom 4.09m X 4.724m
Level: Upper - Bathroom (# of pieces - 4) 2.768m X 1.472m
Level: Upper
- Listing source url Https://www.realtor.ca/real-estate/29006096/609-baywater-manor-sw-airdrie-bayside
- Listing type identifier Idx

$-1,493
/ Month



