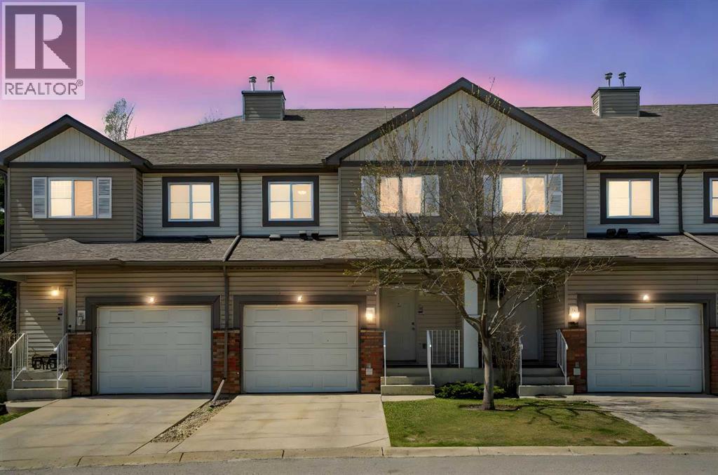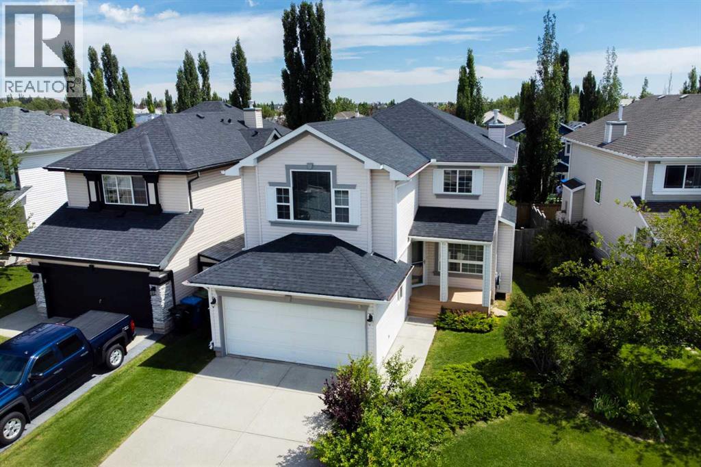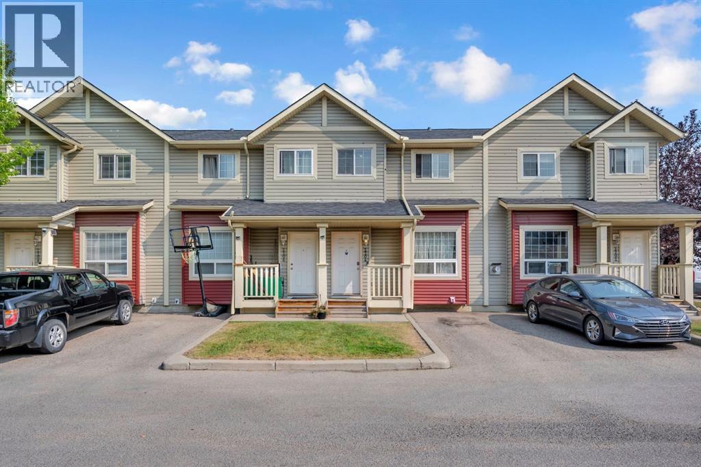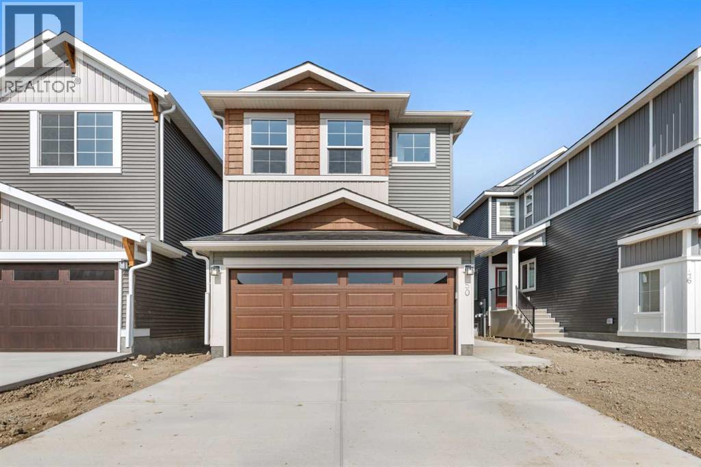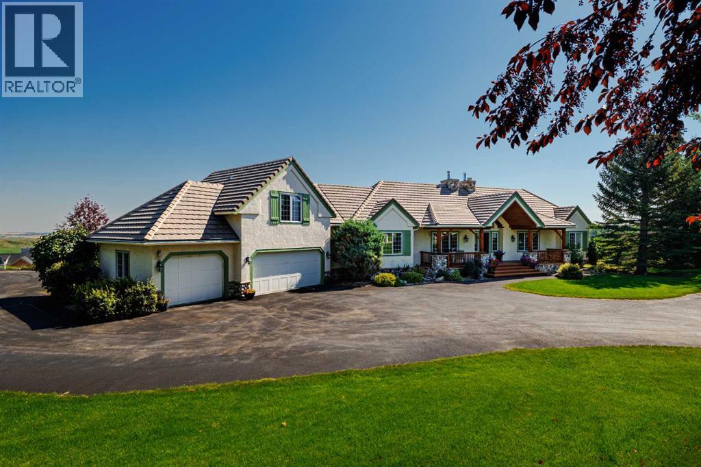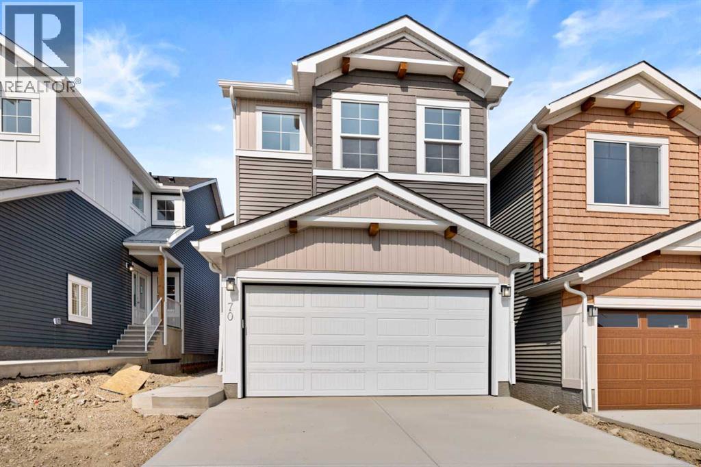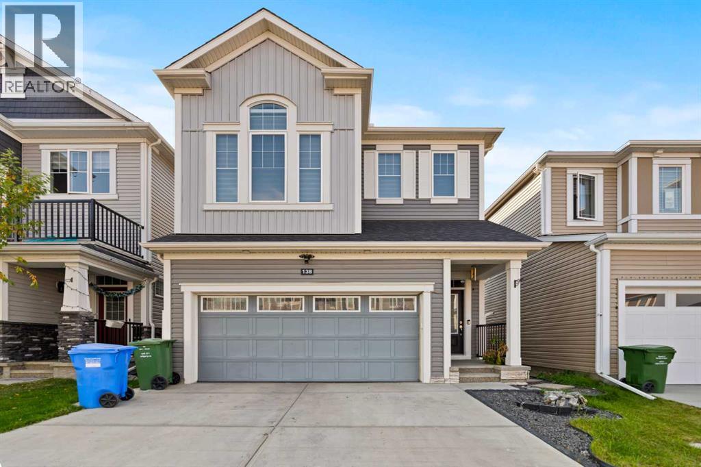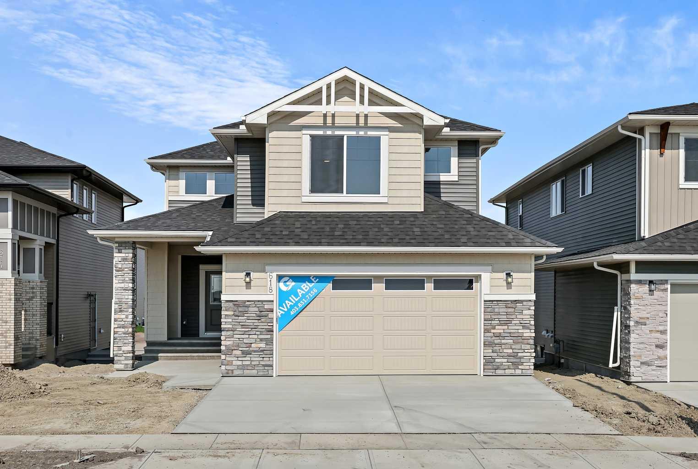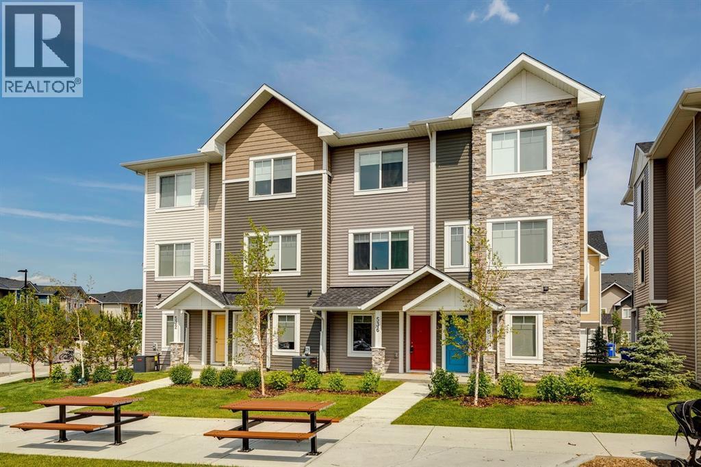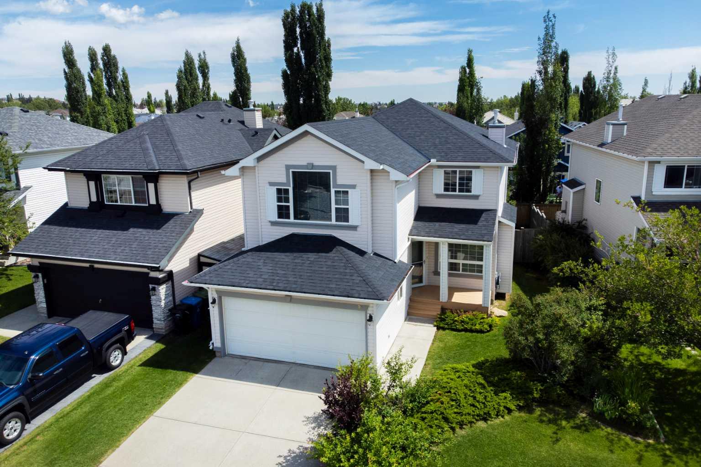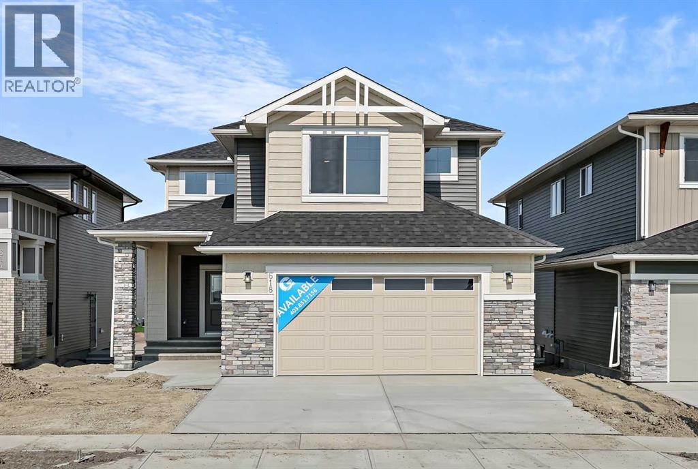
Highlights
Description
- Home value ($/Sqft)$314/Sqft
- Time on Housefulnew 1 hour
- Property typeSingle family
- Neighbourhood
- Median school Score
- Lot size4,715 Sqft
- Year built2025
- Garage spaces2
- Mortgage payment
Genesis Builders presents the Ashdale, a thoughtfully designed 3 bedroom 2.5 bathroom home offering more than 2200 sq ft along with a main floor office. Stepping inside, you are greeted by the warm ambiance of neutral tones and airy 9' ceilings. The luxury vinyl plank flooring guides you through the open concept main floor living space. The heart of the home is the chef’s kitchen with cabinetry finished in chantilly lace, accented by black and gold hardware, a wood grain island, a glossy white herringbone tile backsplash, and bright quartz countertops paired with a stainless steel appliance package.The open concept living area offers a generous dining room that flows into the living room and provides access to the north backyard where you will enjoy sunny evenings and beautiful sunsets. A stone faced feature fireplace anchors the living room and adds warmth and style. Complimenting the main floor is a private office, a powder room, and a convenient walk through pantry from the mudroom that connects to the double attached garage.Upstairs, a central bonus room with a tray ceiling greets you and separates the primary bedroom from the second and third bedrooms. The primary bedroom is a spacious retreat with an ensuite bathroom that includes double sinks, an oversized tiled shower, and a large walk in closet. The additional bedrooms are generous in size and function perfectly for kids or guests. A beautifully finished full bathroom and a laundry room with sink complete this floor.The basement is a blank canvas with upgraded 9' ceilings and awaits your design ideas. Situated in the desirable Bayside community, this family friendly neighborhood offers endless ways to get outside. You are steps from Nose Creek Elementary School, the pathways that wind along the scenic canals, a new playground, and so much more. *Area size was calculated by applying the RMS to the blueprints provided by the builder. (id:63267)
Home overview
- Cooling None
- Heat type Forced air
- # total stories 2
- Construction materials Wood frame
- Fencing Not fenced
- # garage spaces 2
- # parking spaces 4
- Has garage (y/n) Yes
- # full baths 2
- # half baths 1
- # total bathrooms 3.0
- # of above grade bedrooms 3
- Flooring Carpeted, vinyl, vinyl plank
- Has fireplace (y/n) Yes
- Subdivision Bayview
- Lot dimensions 438
- Lot size (acres) 0.10822832
- Building size 2228
- Listing # A2256654
- Property sub type Single family residence
- Status Active
- Laundry Measurements not available
Level: 2nd - Primary bedroom 4.09m X 4.572m
Level: 2nd - Bedroom 3.353m X 3.048m
Level: 2nd - Other Measurements not available
Level: 2nd - Bedroom 3.505m X 3.1m
Level: 2nd - Bonus room 4.063m X 4.292m
Level: 2nd - Other Measurements not available
Level: 2nd - Bathroom (# of pieces - 5) Measurements not available
Level: 2nd - Bathroom (# of pieces - 4) Measurements not available
Level: 2nd - Other Measurements not available
Level: Main - Bathroom (# of pieces - 2) Measurements not available
Level: Main - Dining room 3.962m X 3.124m
Level: Main - Kitchen 3.962m X 3.353m
Level: Main - Office 2.871m X 2.819m
Level: Main - Great room 4.115m X 3.786m
Level: Main
- Listing source url Https://www.realtor.ca/real-estate/28866958/618-bayview-lane-sw-airdrie-bayview
- Listing type identifier Idx

$-1,866
/ Month

