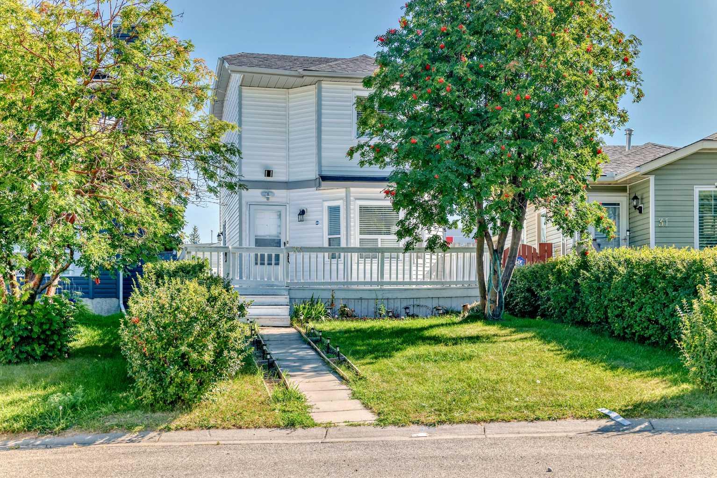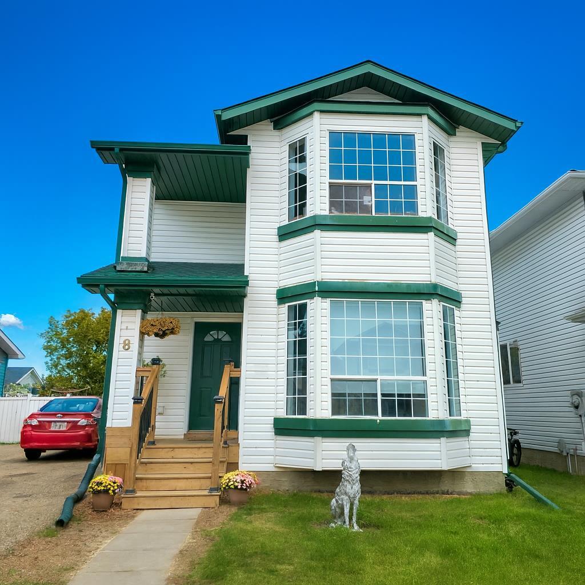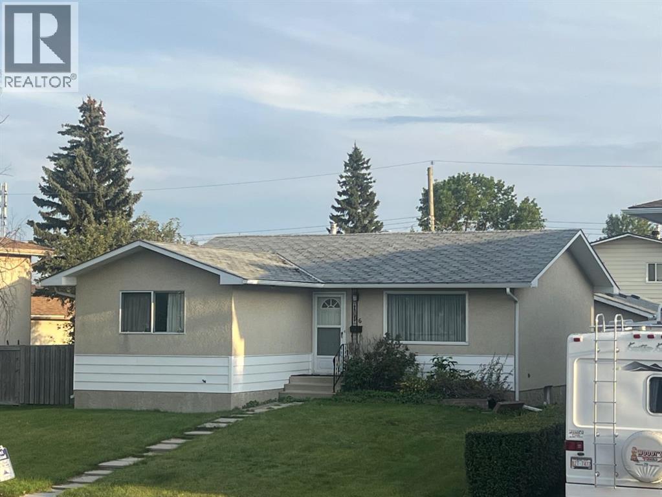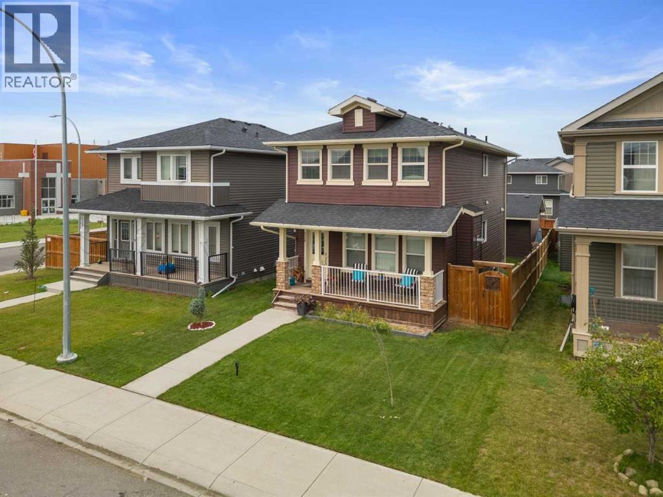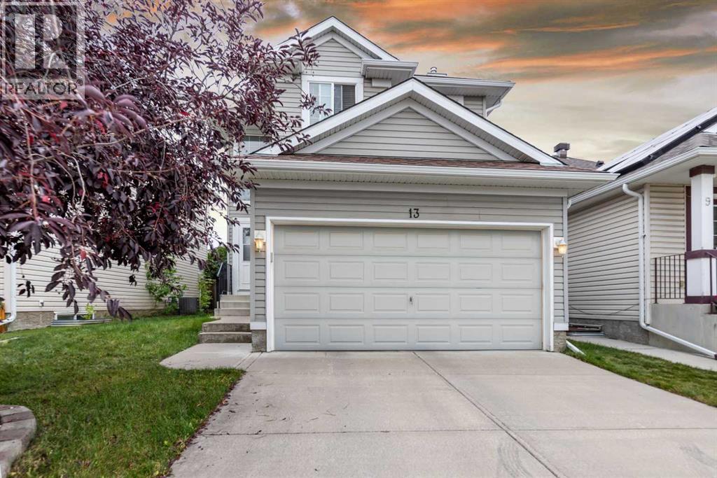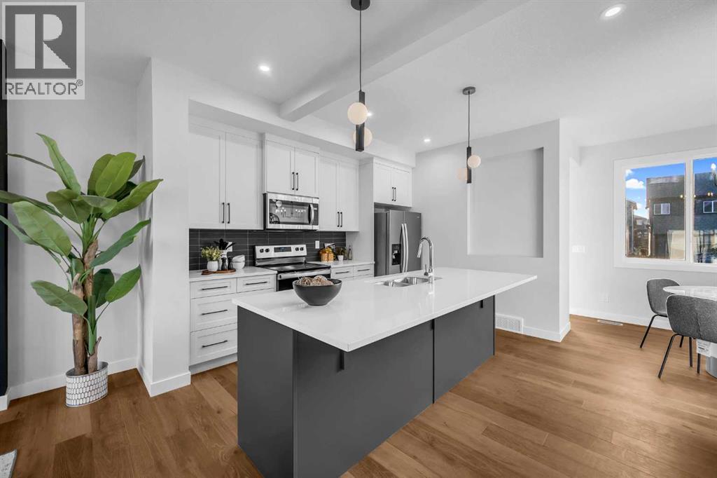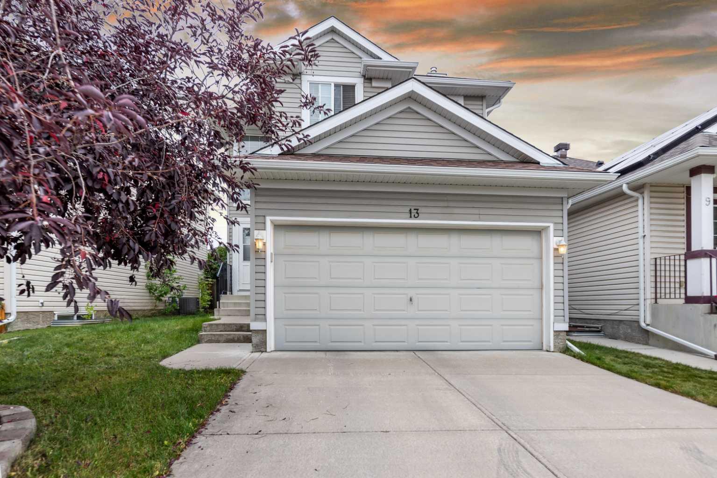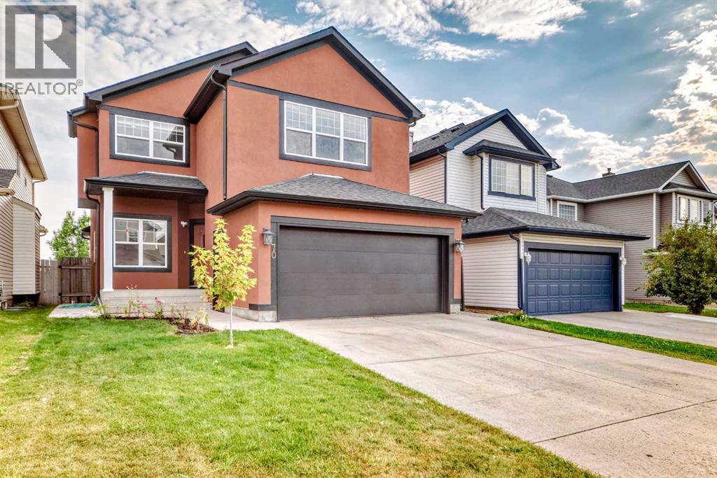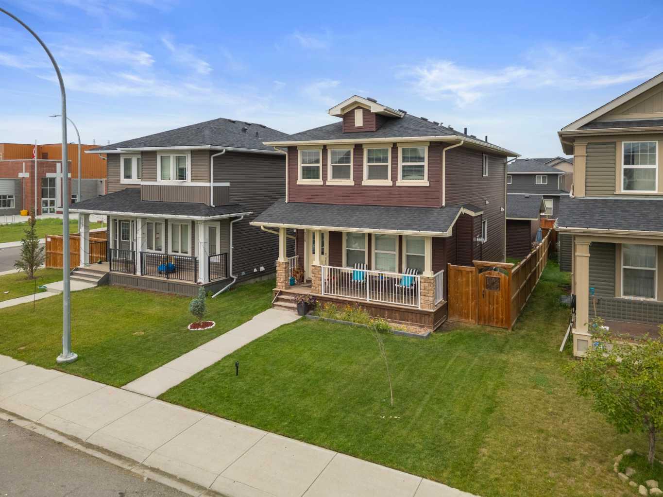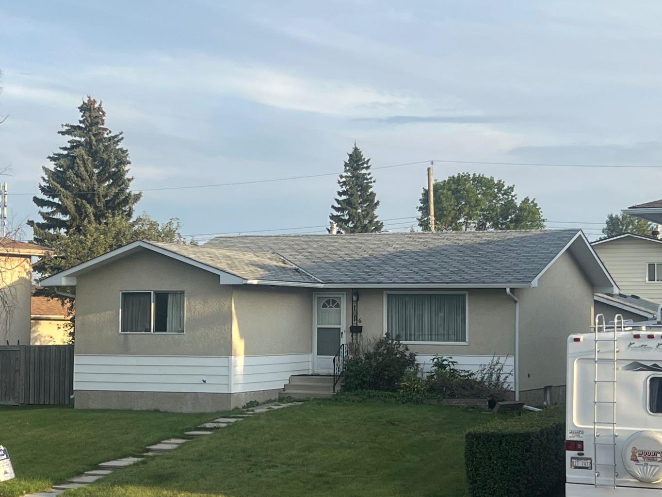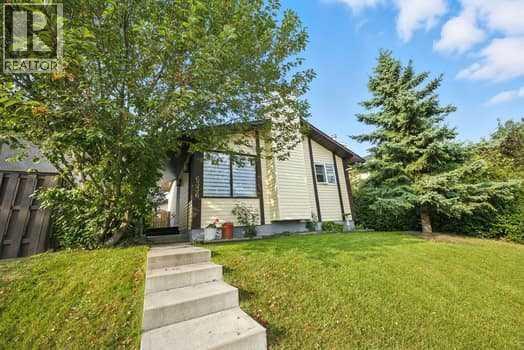- Houseful
- AB
- Airdrie
- Coopers Crossing
- 626 Coopers Dr SW
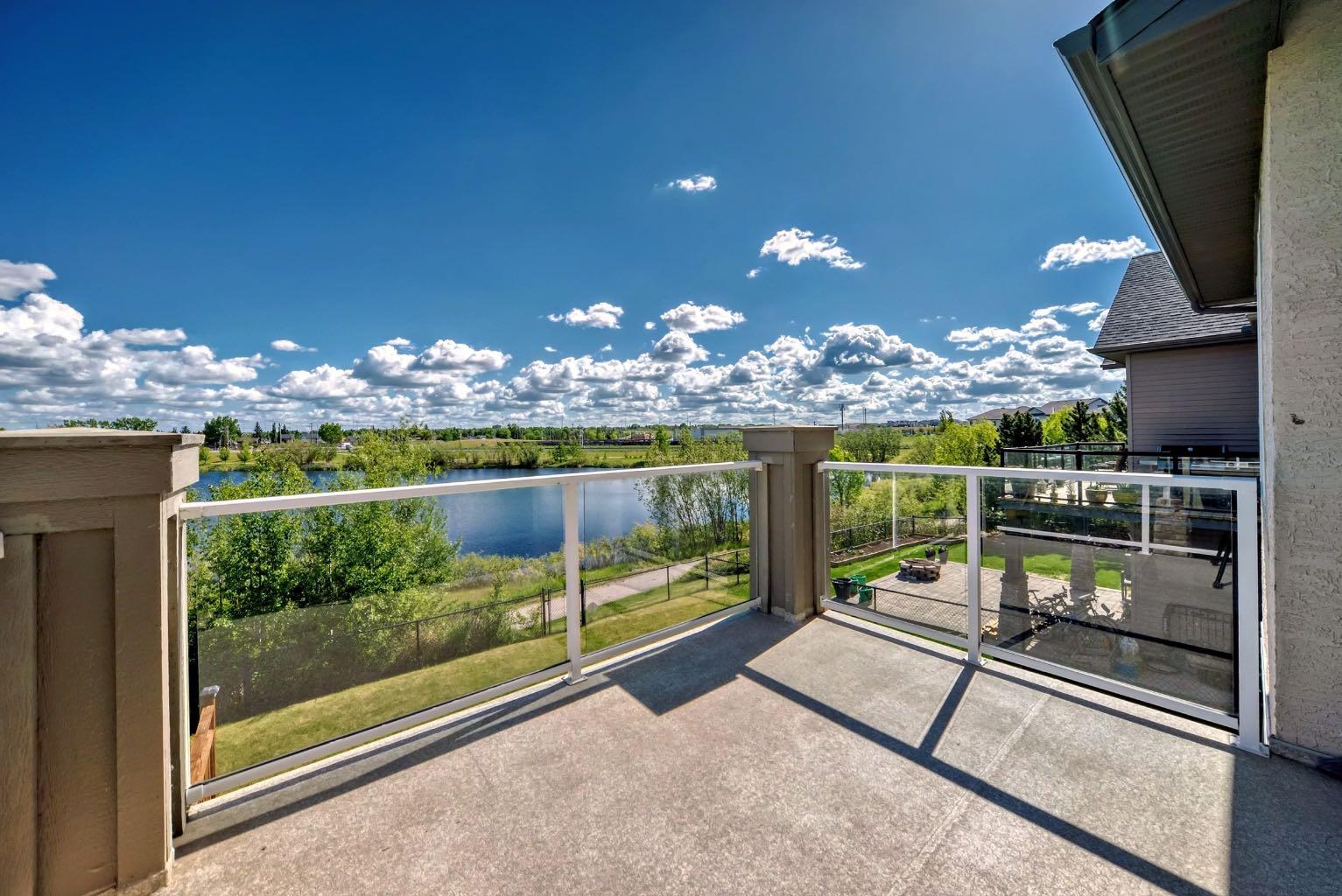
Highlights
Description
- Home value ($/Sqft)$393/Sqft
- Time on Houseful115 days
- Property typeResidential
- Style2 storey
- Neighbourhood
- Median school Score
- Lot size4,792 Sqft
- Year built2006
- Mortgage payment
Welcome to this exceptional family home! This fully developed property offers five spacious bedrooms and 3.5 bathrooms, providing ample space for the entire family. The main floor features an open kitchen with stainless steel appliances, beautiful granite countertops, and a walk-through pantry for easy access from the double attached garage—making grocery trips a breeze. The cozy family room is enhanced by a fireplace, perfect for gathering during colder evenings. Furthermore, it has spectacular lake overlooking view. The lake facing backyard fills the home with an abundance of natural light, creating a warm and inviting ambiance. The fully developed walk-out basement is a fantastic addition for a growing family, a fouth and fifth bedroom, and a convenient 3-piece bathroom. The recreational area offers plenty of space for a home theatre or playroom, ensuring everyone has their own place to relax and have fun. Enjoy the lake facing backyard, perfect for warm summer evenings and low maintenance. This home is ideally located with quick access to Deerfoot, making commuting a breeze. The best community Coopers Crossing is home to four schools, with St. Veronica within walking distance. Additional features include a new furnace (February 2024), new appliances This house is a must-see for anyone seeking a fully developed family home with a range of desirable features. Schedule a viewing today to experience the comfort and convenience this property has to offer!
Home overview
- Cooling None
- Heat type Fireplace(s), forced air
- Pets allowed (y/n) No
- Building amenities Park
- Construction materials Stone, stucco, wood frame
- Roof Asphalt shingle
- Fencing Fenced
- # parking spaces 4
- Has garage (y/n) Yes
- Parking desc Double garage attached
- # full baths 3
- # half baths 1
- # total bathrooms 4.0
- # of above grade bedrooms 5
- # of below grade bedrooms 2
- Flooring Carpet, hardwood
- Appliances Dishwasher, electric oven, electric stove, microwave hood fan, refrigerator, washer/dryer, window coverings
- Laundry information Main level
- County Airdrie
- Subdivision Coopers crossing
- Zoning description R1
- Exposure Sw
- Lot desc Backs on to park/green space
- Lot size (acres) 0.11
- Basement information Separate/exterior entry,finished,full,walk-out to grade
- Building size 2136
- Mls® # A2220598
- Property sub type Single family residence
- Status Active
- Tax year 2024
- Listing type identifier Idx

$-2,240
/ Month

