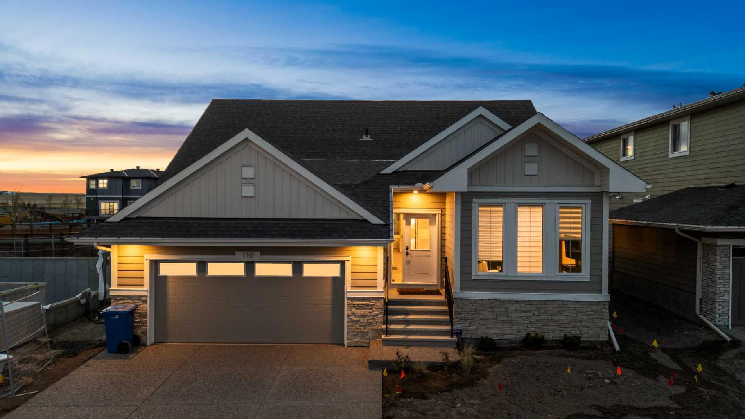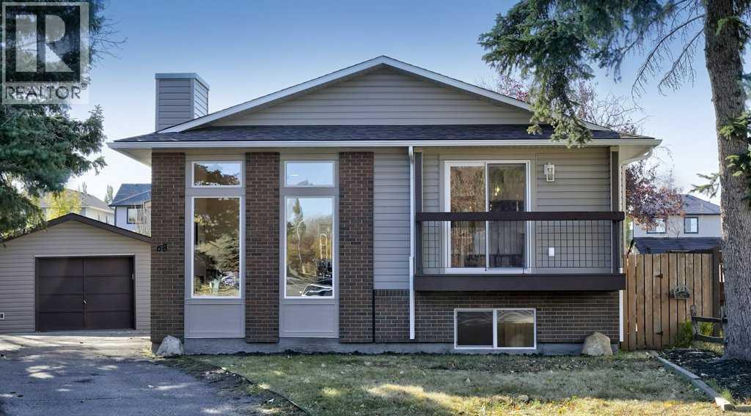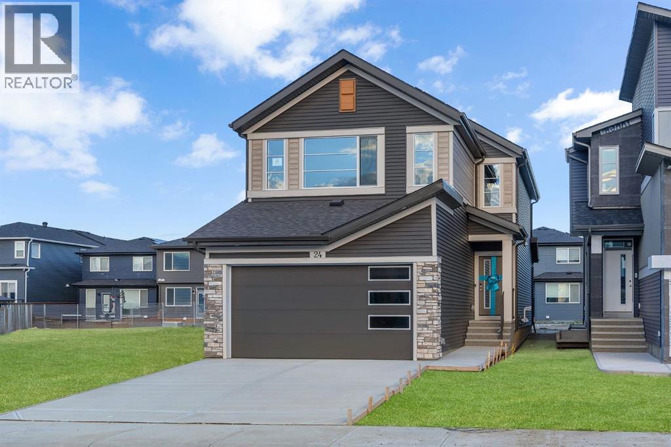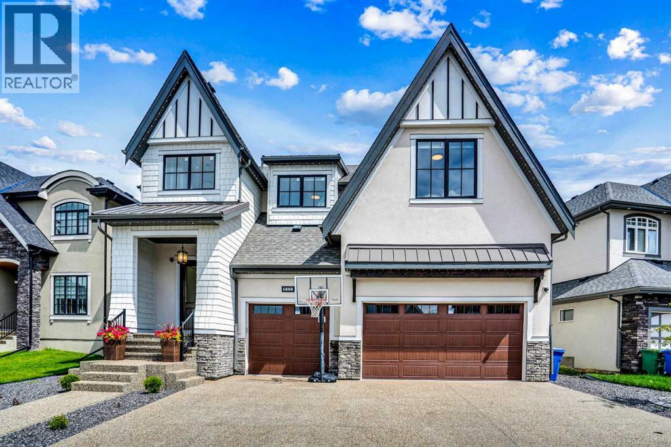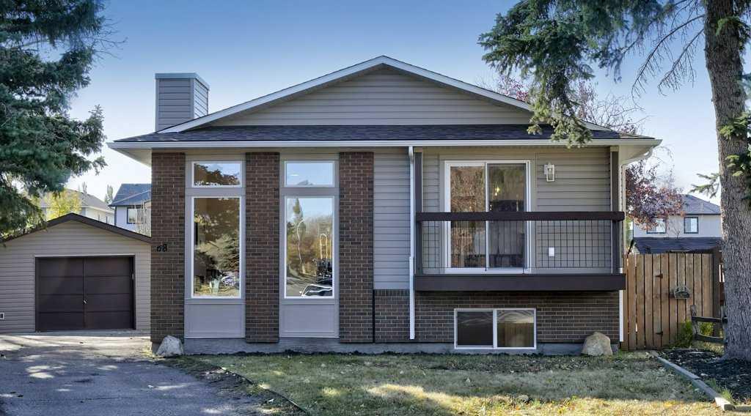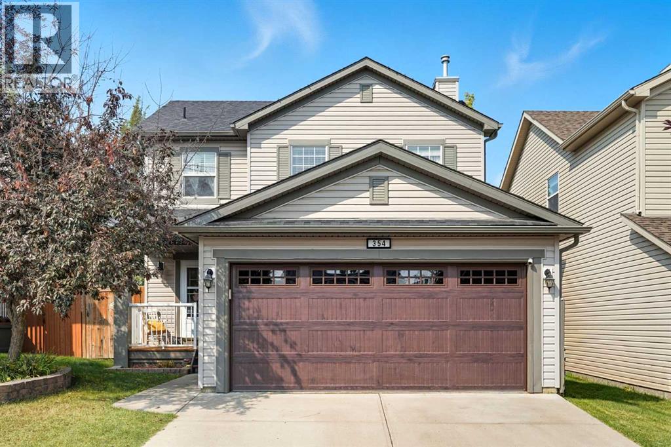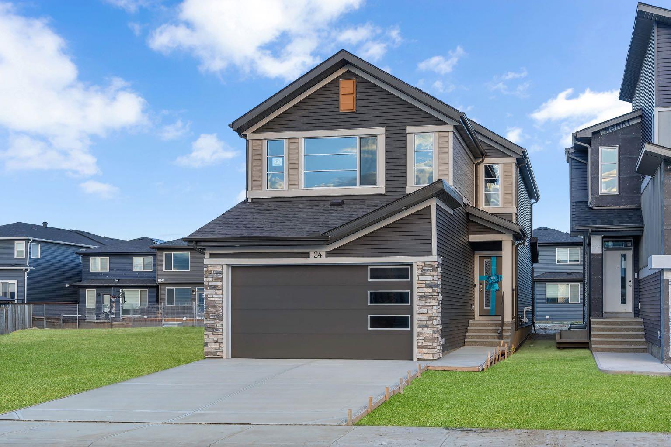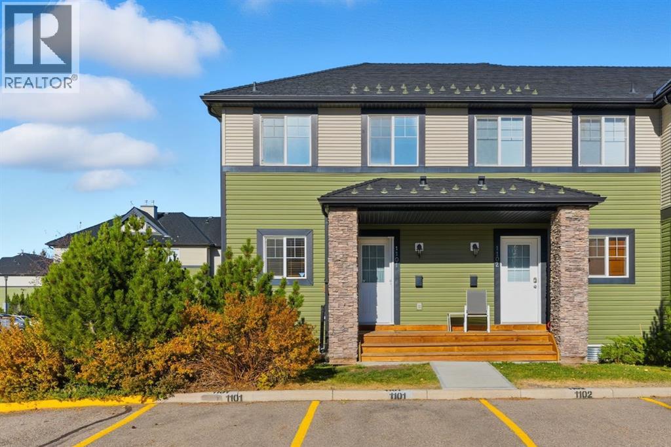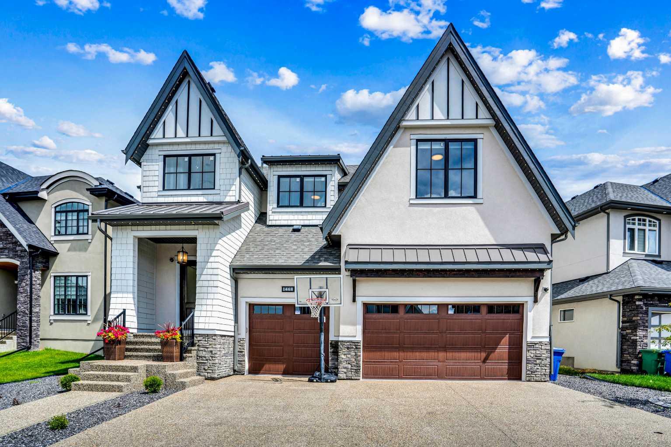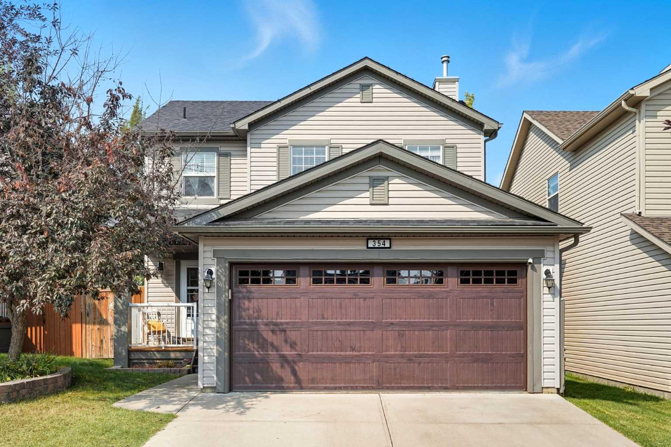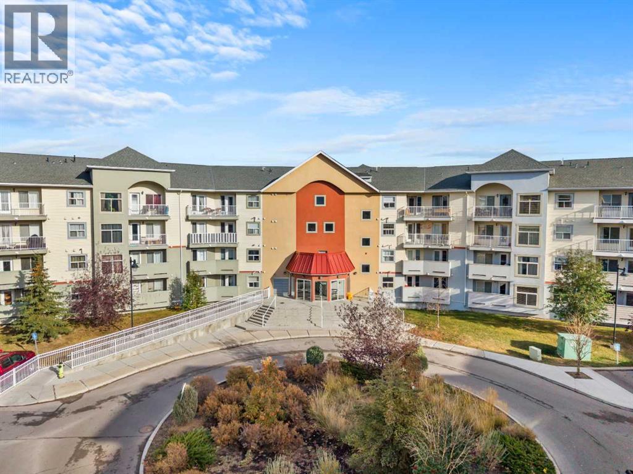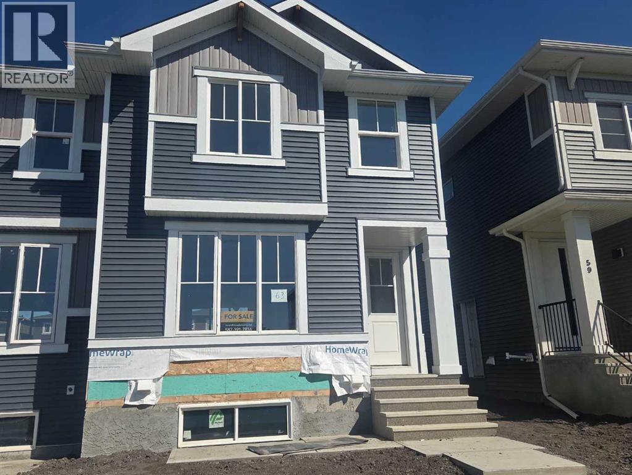
Highlights
Description
- Home value ($/Sqft)$414/Sqft
- Time on Houseful51 days
- Property typeSingle family
- Median school Score
- Year built2025
- Garage spaces2
- Mortgage payment
END UNIT, SIDE ENTRY TO BASEMENT. HOME IS UNDER CONSTRUCTION, APPROX 30 days TO COMPLETION. , DOUBLE DETACHED GARAGE, DECK, FENCED AND LANDSCAPED, NO CONDO FEES. PICTURES ARE OF SAME MODEL, NOT SUBJECT PROPERTY. Welcome to the "St. Andrews" townhome, by Award winning, Master Builder, Douglas Homes Ltd. From the front covered porch, the entry opens onto the spacious great room with 9ft ceiling, electric fireplace, and gleaming hardwood floors throughout the main floor. The aspiring chef will appreciate the well planned "island" kitchen. From the upgraded 42 inch, soft close cabinets, to the gorgeous quartz countertops, everything is within easy reach. The sparkling stainless steel fridge, the glass top, self cleaning electric range, dishwasher, and over the range microwave/hoodfan are all just an arms length from the kitchen sink. Opposite side of the island, provides a convenient pantry, and desk with upper cabinet for all those recipe books you will collect. The spacious dining area features a large picture window looking out upon the back yard with room for the kids to play, with a rear entry door to the deck for those summer bbq's. Here also is a 2pc powder room for your guests convenience, and perhaps the kids hurried need. Upstairs includes 2 good sized secondary bedrooms, a 4pce bathroom with quartz vanity and tile floors, a convenient upstairs laundry, and a spacious primary bedroom with large upsized window and ensuite bath, with walk in shower, with glass front, tile floor and again a quartz vanity. The full basement provides rough in plumbing for a future bath, one window for future bedroom, and enough space remaining for a spacious future family room if you decide your family needs room to spread. (id:63267)
Home overview
- Cooling None
- Heat source Natural gas
- Heat type Forced air
- # total stories 2
- Construction materials Poured concrete, wood frame
- Fencing Fence
- # garage spaces 2
- # parking spaces 2
- Has garage (y/n) Yes
- # full baths 2
- # half baths 1
- # total bathrooms 3.0
- # of above grade bedrooms 3
- Flooring Carpeted, ceramic tile, hardwood
- Has fireplace (y/n) Yes
- Subdivision Lanark
- Lot dimensions 2260
- Lot size (acres) 0.053101502
- Building size 1256
- Listing # A2252055
- Property sub type Single family residence
- Status Active
- Bathroom (# of pieces - 3) Measurements not available
Level: 2nd - Bathroom (# of pieces - 4) Measurements not available
Level: 2nd - Primary bedroom 12.08m X 11.5m
Level: 2nd - Bedroom 10m X 9.33m
Level: 2nd - Bedroom 9.83m X 9.58m
Level: 2nd - Laundry 3.67m X 3.5m
Level: 2nd - Kitchen 12.75m X 12m
Level: Main - Great room 13.67m X 13m
Level: Main - Dining room 12.75m X 7.42m
Level: Main - Bathroom (# of pieces - 2) Measurements not available
Level: Unknown
- Listing source url Https://www.realtor.ca/real-estate/28795164/63-lambeau-lane-se-airdrie-lanark
- Listing type identifier Idx

$-1,386
/ Month

