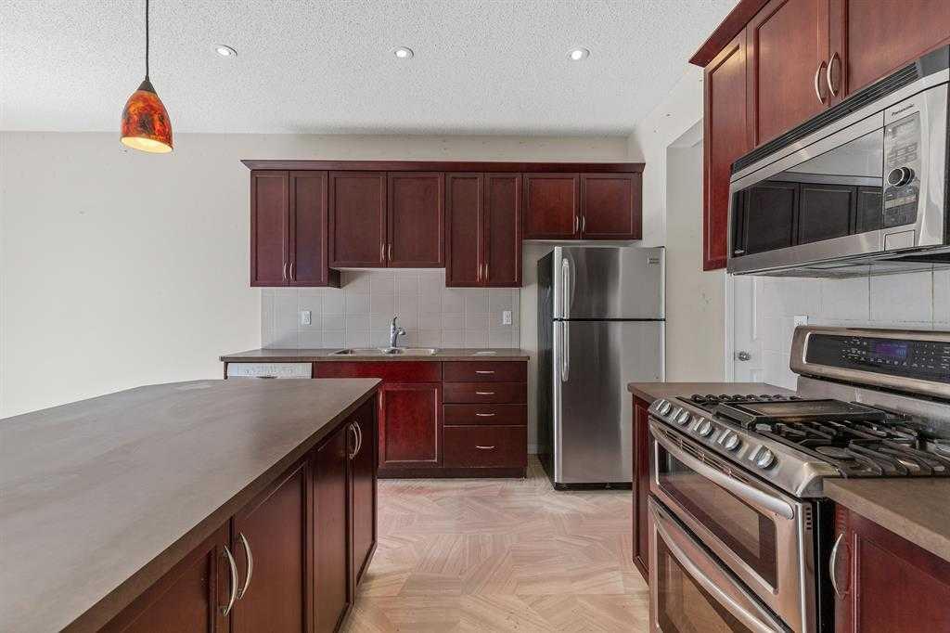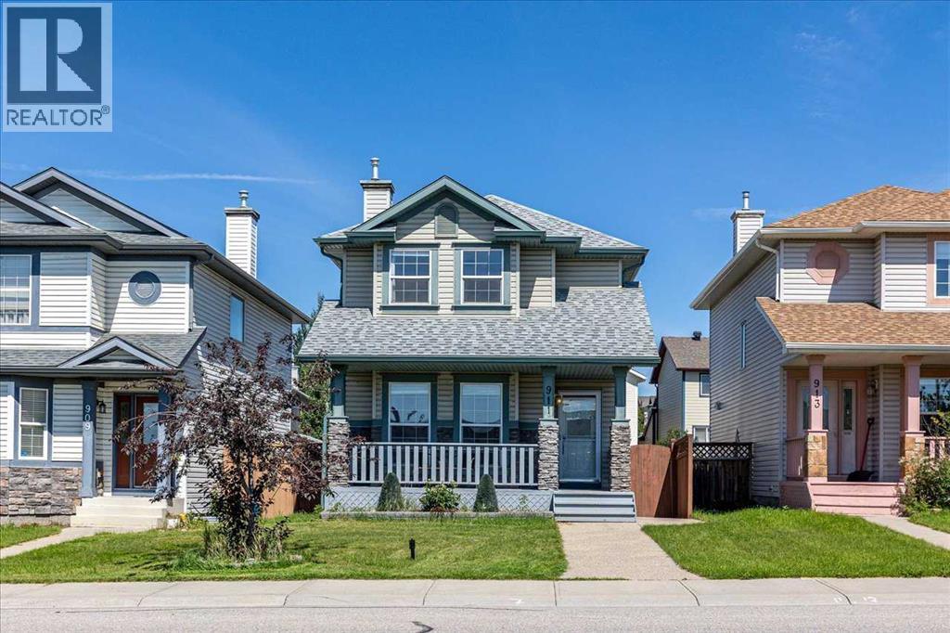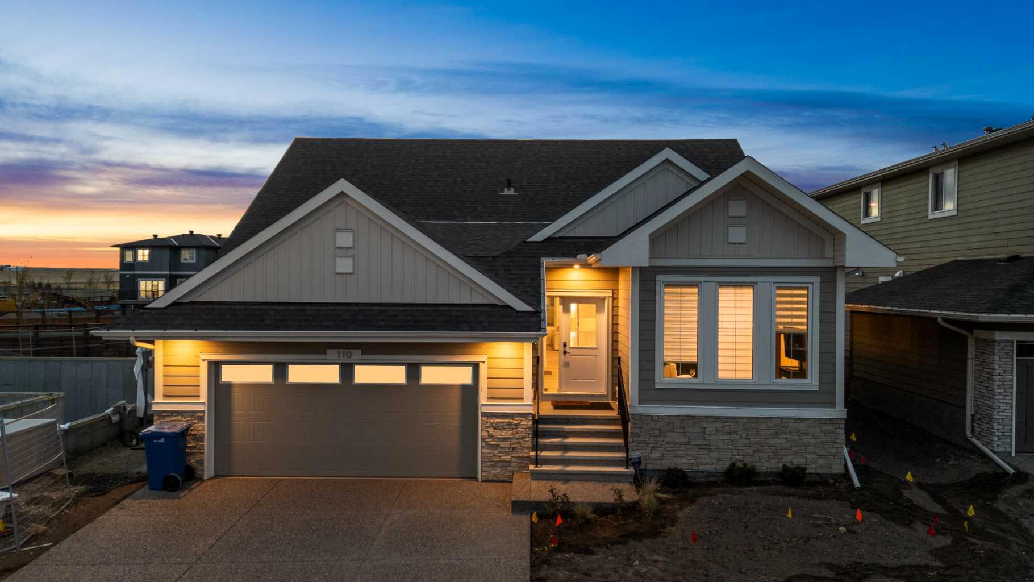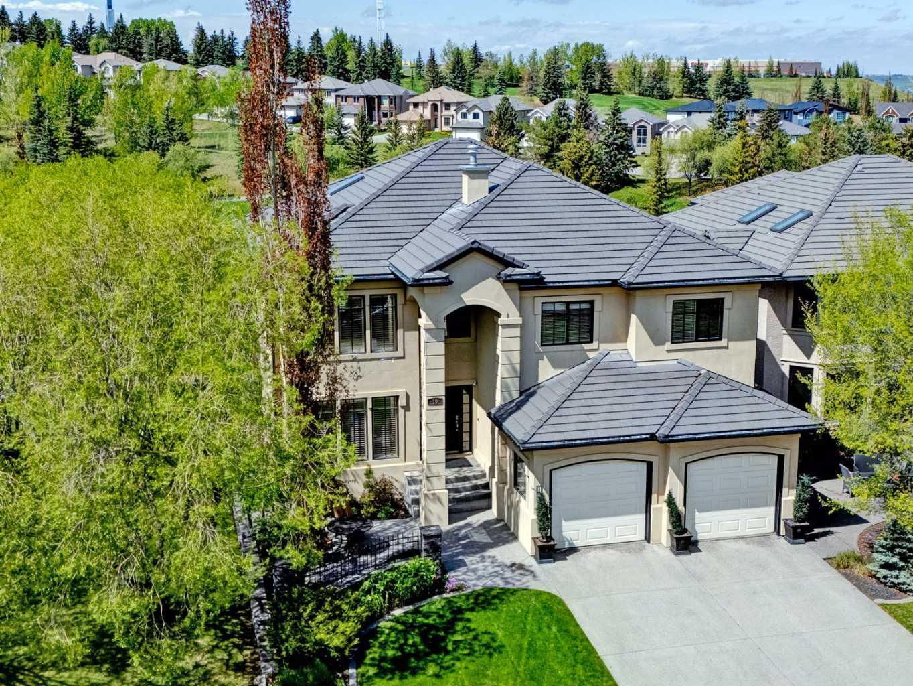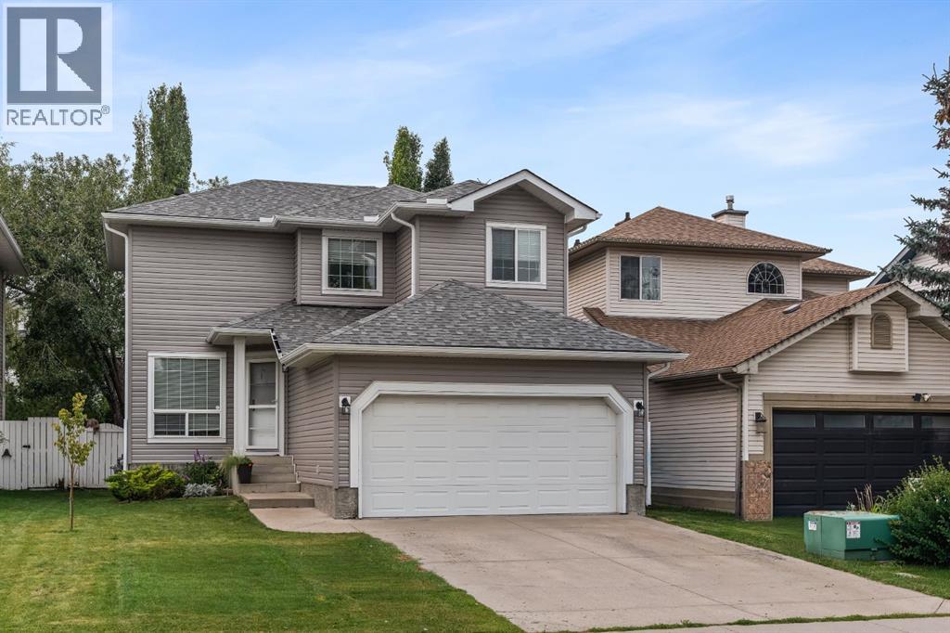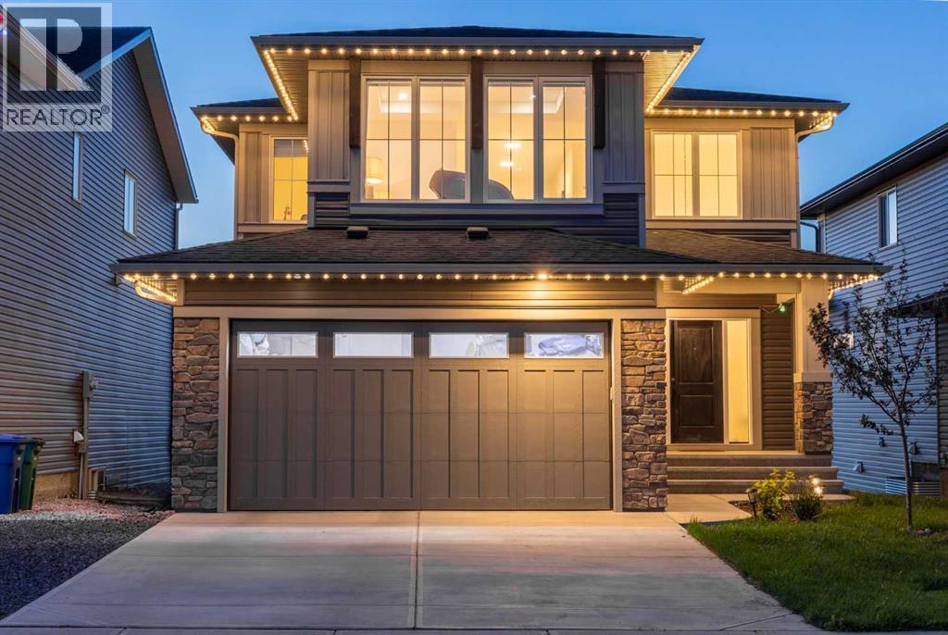
Highlights
Description
- Home value ($/Sqft)$447/Sqft
- Time on Houseful41 days
- Property typeSingle family
- Neighbourhood
- Median school Score
- Lot size4,338 Sqft
- Year built2022
- Garage spaces2
- Mortgage payment
Welcome to this exceptional 30 ft wide former showhome, backing directly onto the scenic Bayview Park, in a vibrant community featuring a tranquil canal system, expansive green spaces, and a future school just steps away. Thoughtfully designed and meticulously upgraded with over $150,000 in high-end finishes, this award-winning residence blends sophistication, comfort, and modern functionality.Over 3600 Sq ft. developed area, the main level impresses with two-tone cabinetry, stacked flooring, and two-tone quartz countertops, beautifully accented by white oak railings and elegant boxed-up ceiling details. The custom kitchen is both stylish and practical, seamlessly connecting to open-concept living and dining areas. A large spa-inspired ensuite bathroom and comfort-height vanities bring a touch of everyday luxury, while triple-pane windows ensure quiet and energy efficiency throughout the home.Upstairs, a generous bonus room with 9 ft ceilings offers a perfect space for relaxing or entertaining. Every bedroom is pre-wired with TV and data ports, reflecting the home’s forward-thinking design. The laundry room is roughed in for a future sink, offering additional convenience.The fully developed basement adds an additional 810 sq ft of living space with 9 ft ceilings, and features a spacious recreational area, a large bedroom, and a full bathroom, perfect for guests, teens, or multi-generational living. In-ceiling speakers are installed on every level, delivering a seamless audio experience throughout the home.Modern amenities continue with a dual-zone furnace system, central air conditioning, and an upgraded 200 AMP electrical panel. The heated garage with an 8 ft overhead door is EV-ready with charging rough-in already in place. Exterior upgrades include Gemstone permanent lighting, an irrigation system, and a hot tub control panel, enhancing the outdoor lifestyle.This is a rare opportunity to own a turnkey luxury home in a premier location—designed to impress and built to last. (id:63267)
Home overview
- Cooling Central air conditioning
- Heat source Natural gas
- Heat type Forced air
- # total stories 2
- Fencing Fence, partially fenced
- # garage spaces 2
- # parking spaces 2
- Has garage (y/n) Yes
- # full baths 3
- # half baths 1
- # total bathrooms 4.0
- # of above grade bedrooms 4
- Flooring Carpeted, tile, vinyl
- Has fireplace (y/n) Yes
- Subdivision Bayview
- View View
- Lot desc Landscaped
- Lot dimensions 403
- Lot size (acres) 0.09957994
- Building size 2517
- Listing # A2255875
- Property sub type Single family residence
- Status Active
- Bedroom 3.328m X 3.505m
Level: 2nd - Primary bedroom 4.191m X 4.243m
Level: 2nd - Bonus room 4.267m X 4.673m
Level: 2nd - Bathroom (# of pieces - 4) 3.505m X 1.625m
Level: 2nd - Bedroom 3.328m X 3.53m
Level: 2nd - Laundry 3.024m X 1.905m
Level: 2nd - Other 2.006m X 4.368m
Level: 2nd - Bathroom (# of pieces - 5) 3.048m X 5.919m
Level: 2nd - Bedroom 4.039m X 4.215m
Level: Basement - Bathroom (# of pieces - 4) 2.871m X 1.652m
Level: Basement - Recreational room / games room 8.434m X 8.153m
Level: Basement - Furnace 3.2m X 6.02m
Level: Basement - Foyer 2.896m X 3.024m
Level: Main - Living room 4.292m X 4.42m
Level: Main - Dining room 4.548m X 3.429m
Level: Main - Other 3.328m X 2.262m
Level: Main - Office 2.743m X 3.328m
Level: Main - Bathroom (# of pieces - 2) 1.5m X 1.472m
Level: Main - Kitchen 4.52m X 4.343m
Level: Main
- Listing source url Https://www.realtor.ca/real-estate/28842312/656-bayview-way-sw-airdrie-bayview
- Listing type identifier Idx

$-3,000
/ Month




