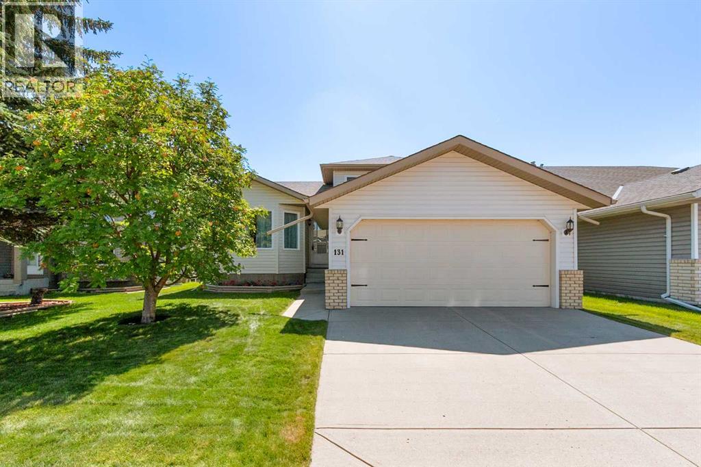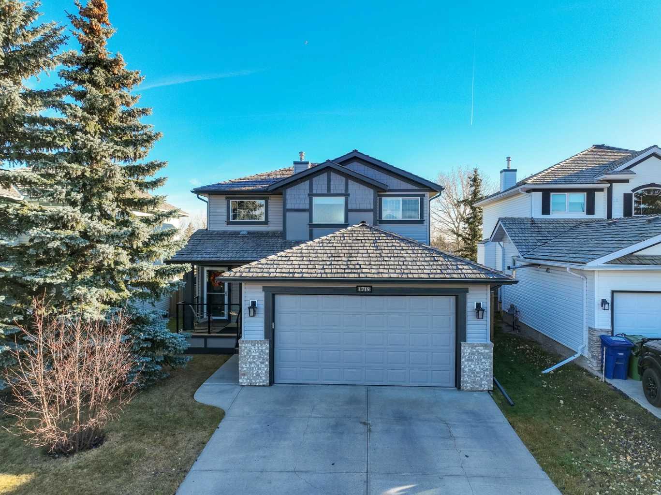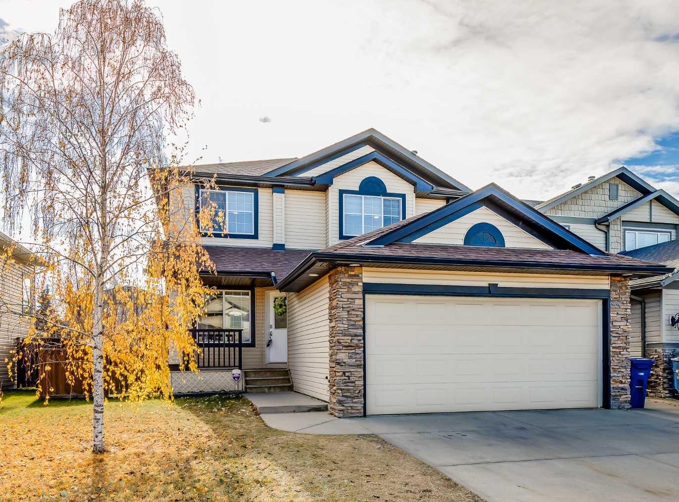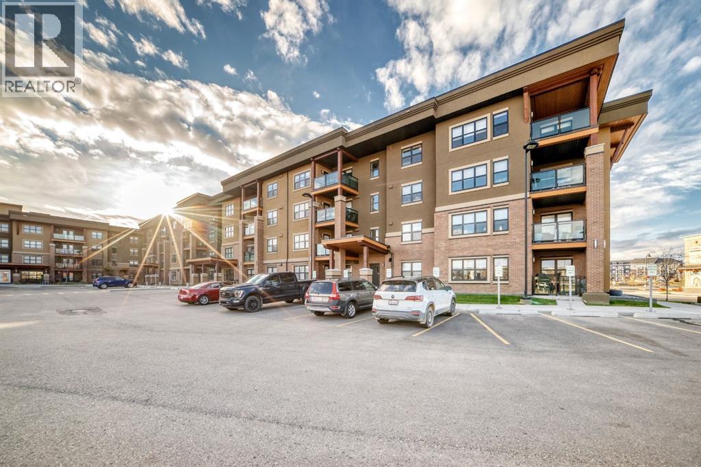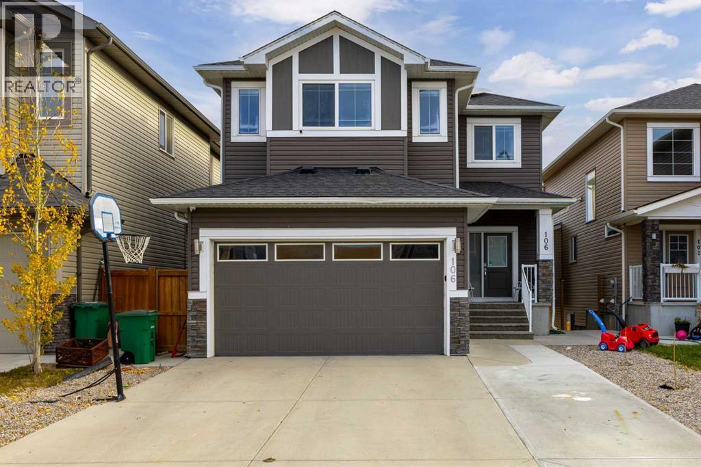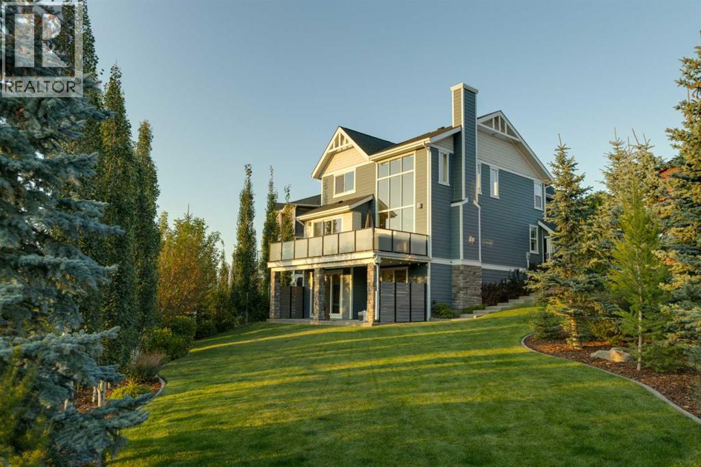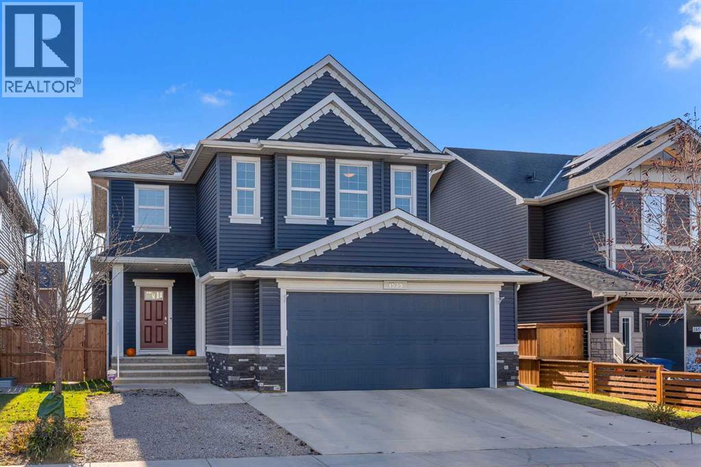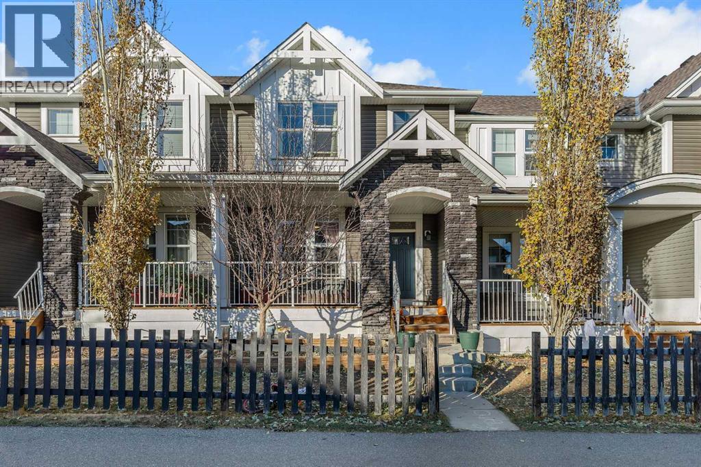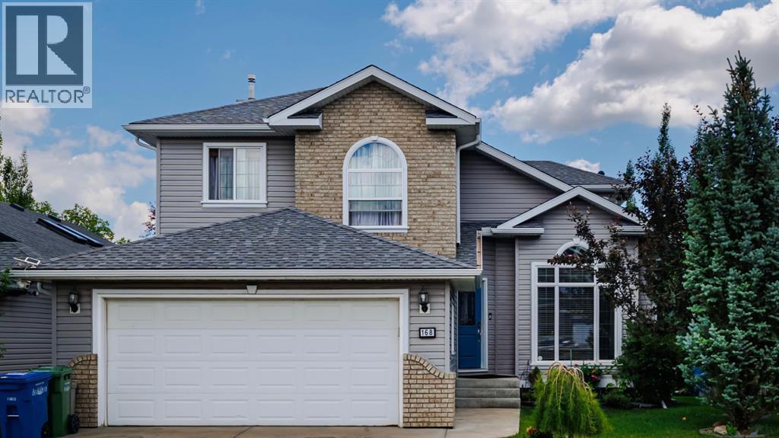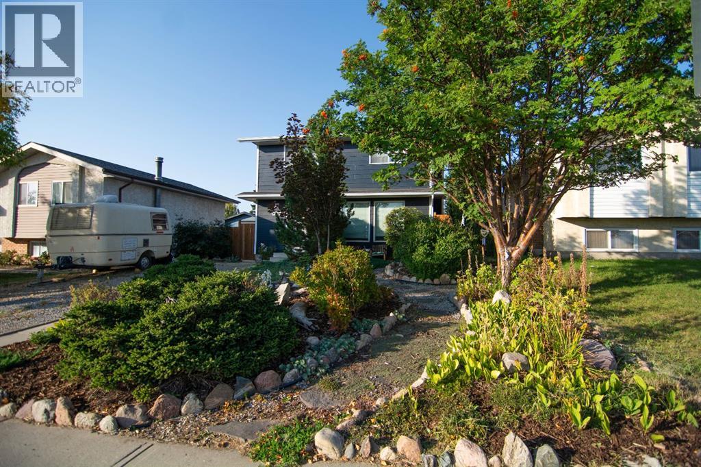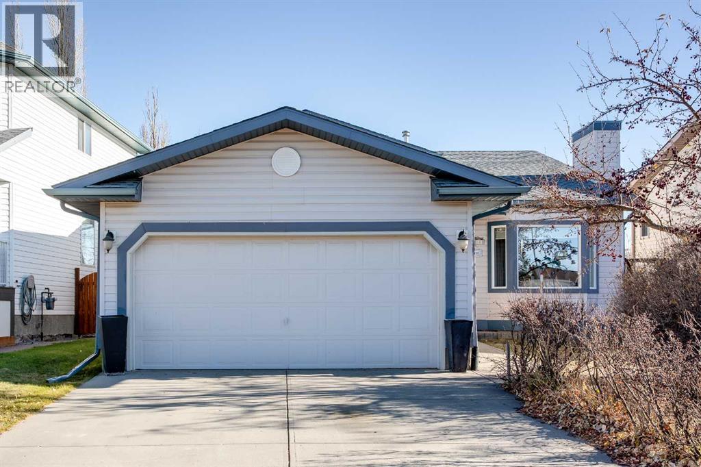- Houseful
- AB
- Airdrie
- Ravenswood
- 69 Ravenskirk Close SE
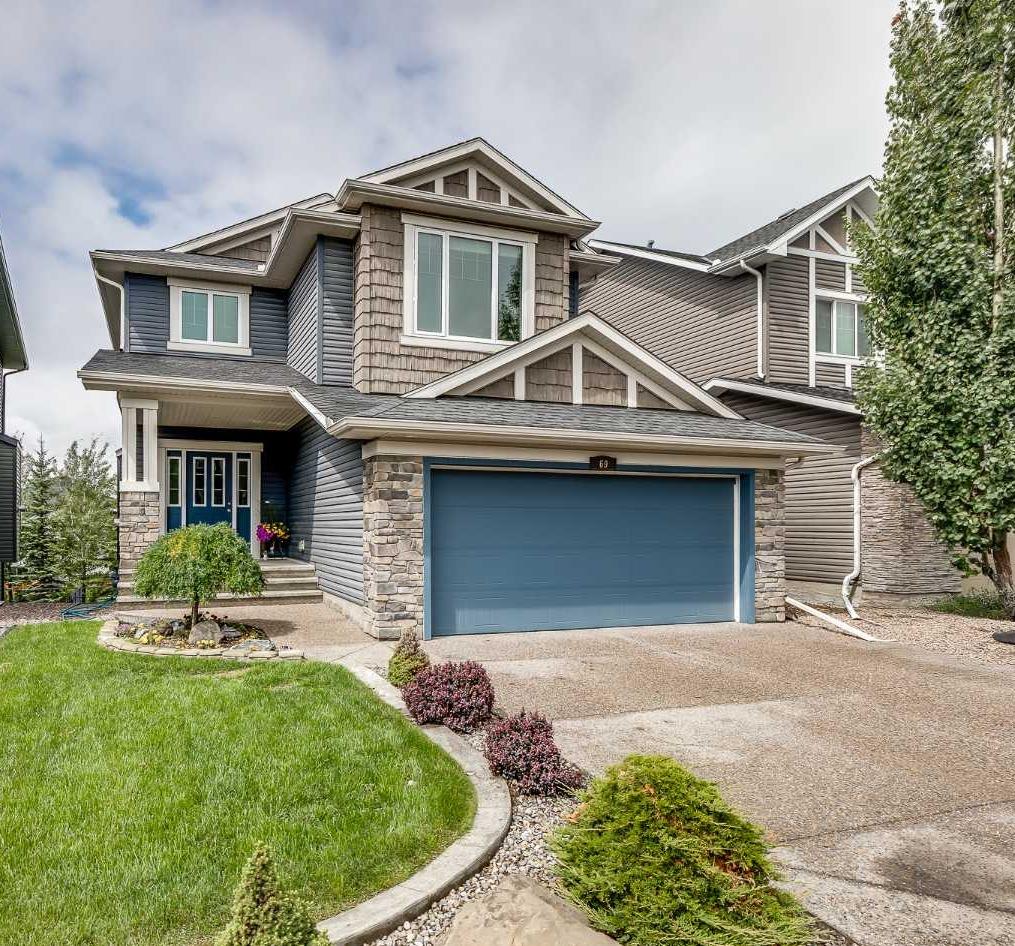
Highlights
Description
- Home value ($/Sqft)$367/Sqft
- Time on Houseful16 days
- Property typeResidential
- Style2 storey
- Neighbourhood
- Median school Score
- Lot size4,792 Sqft
- Year built2014
- Mortgage payment
Welcome to this stunning, impeccably maintained home in one of Airdrie’s most sought-after upscale communities! Offering over 3,200 square feet of beautifully finished living space (just over 2,200 sq ft above grade plus 1000+ sq ft in the fully developed walkout basement), this 4-bedroom, 3.5-bathroom home is bright, sunny, and move-in ready. Backing directly onto a serene green space with walking paths and parks nearby, this home combines privacy, functionality, and luxury. The main floor features a spacious den perfect for a home office, a large front foyer, and a welcoming two-storey entrance with upgraded open railings that make a grand first impression. The open-concept living room includes a gas fireplace, and the generous dining area leads to the west-facing backyard—perfect for sunsets and evening entertaining. The gourmet kitchen is a chef’s dream with granite countertops, a gas cooktop with wall oven, pot and pan drawers, and a walk-through pantry connecting to the oversized mudroom. Upstairs, you’ll find a large bonus room, upper-level laundry, and three generous bedrooms, including the luxurious primary suite with vaulted ceilings, a walk-in closet, and a spa-inspired ensuite featuring dual vanities, a soaker tub, an oversized shower, and a private water closet. The fully finished walkout basement includes a kitchenette, a spacious fourth bedroom, full bathroom, and plenty of storage. Step out to the beautifully landscaped backyard complete with a hot tub, mature trees, and room to relax or entertain. Additional features include central air conditioning, tons of storage throughout, and a fantastic location close to schools (including a K-12 Francophone school), shopping, pathways, and parks. This immaculate, turn-key home offers space, style, and an unbeatable location—ready for its new family!
Home overview
- Cooling Central air
- Heat type Forced air
- Pets allowed (y/n) No
- Construction materials Vinyl siding, wood frame
- Roof Asphalt shingle
- Fencing Fenced
- # parking spaces 4
- Has garage (y/n) Yes
- Parking desc Aggregate, double garage attached
- # full baths 3
- # half baths 1
- # total bathrooms 4.0
- # of above grade bedrooms 4
- # of below grade bedrooms 1
- Flooring Carpet, ceramic tile, hardwood, vinyl
- Appliances Bar fridge, built-in oven, central air conditioner, dishwasher, dryer, garage control(s), gas cooktop, microwave, refrigerator, washer, window coverings
- Laundry information Laundry room,upper level
- County Airdrie
- Subdivision Ravenswood
- Zoning description R1
- Exposure N
- Lot desc Back yard, backs on to park/green space, front yard, landscaped, lawn, low maintenance landscape, rectangular lot, street lighting
- Lot size (acres) 0.11
- Basement information Full,walk-out to grade
- Building size 2182
- Mls® # A2265380
- Property sub type Single family residence
- Status Active
- Tax year 2025
- Listing type identifier Idx

$-2,133
/ Month

