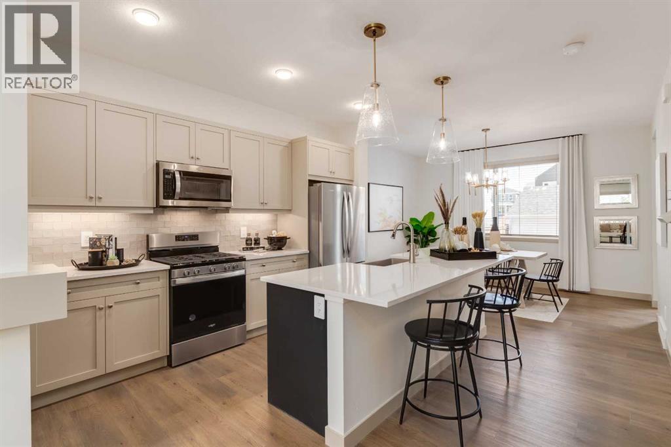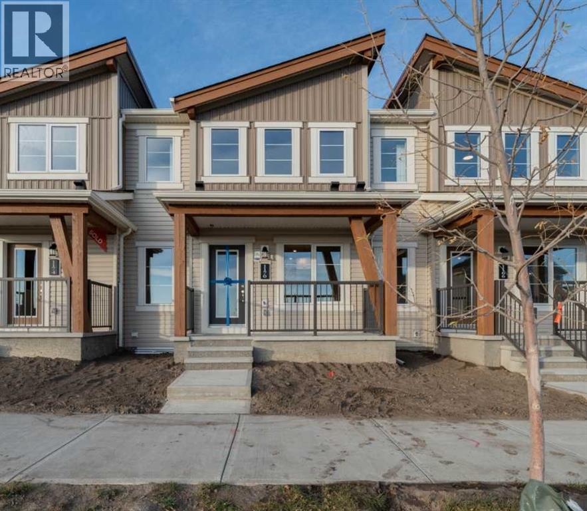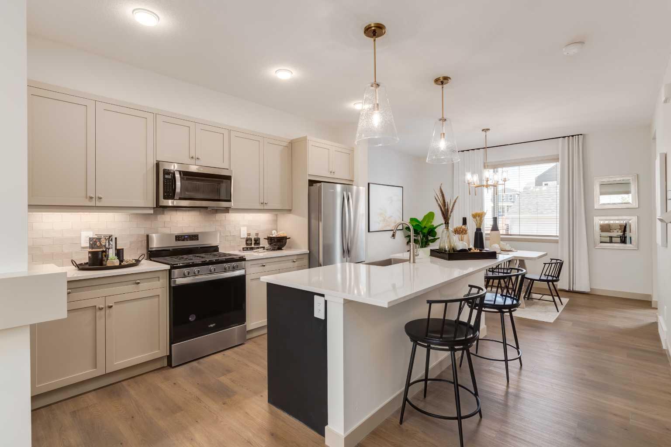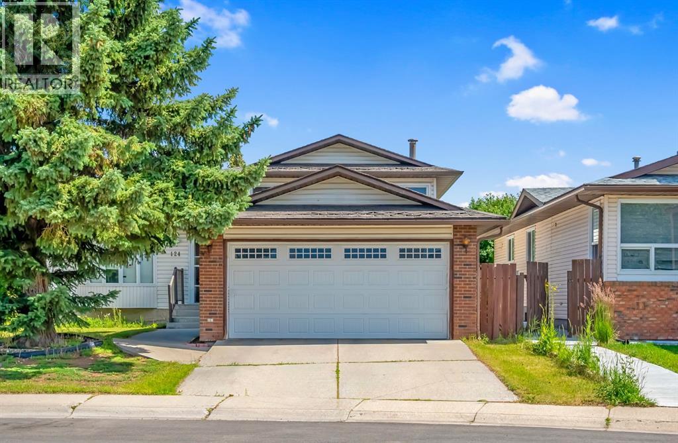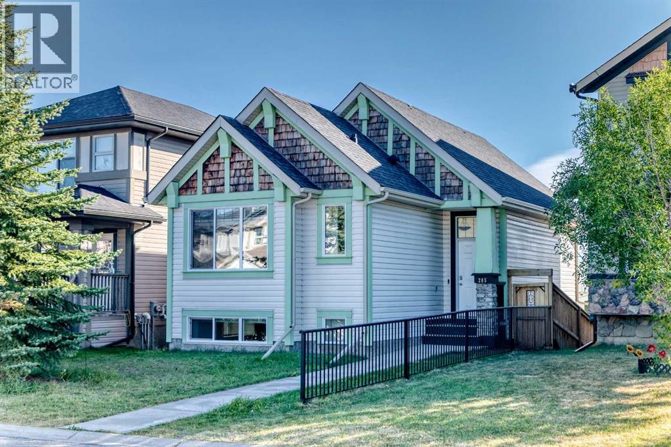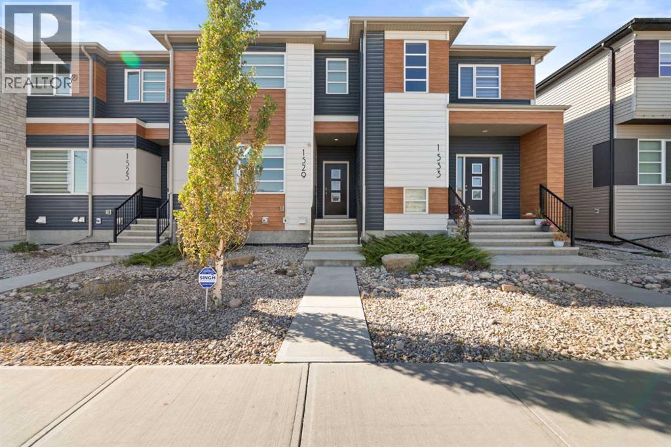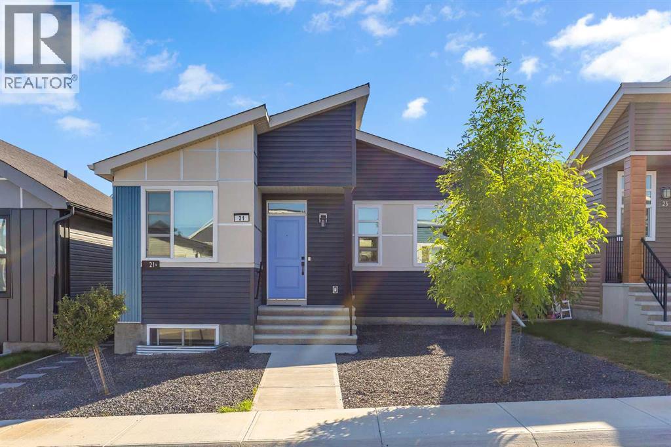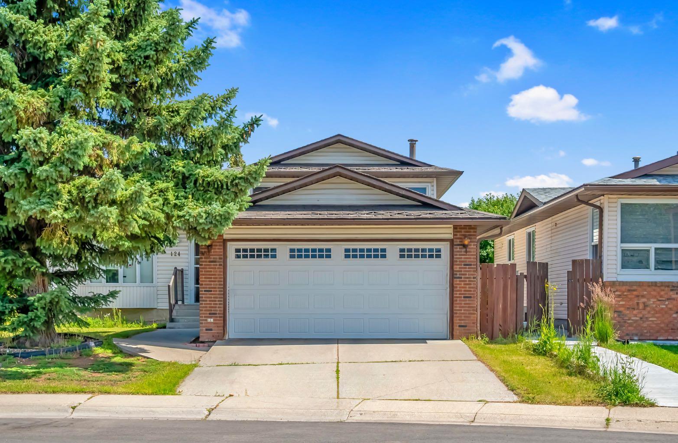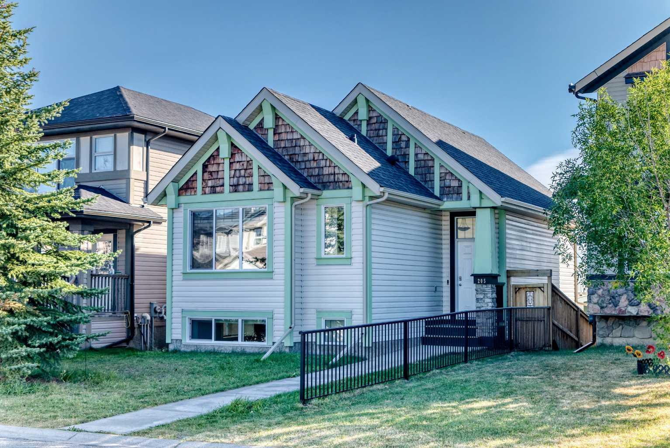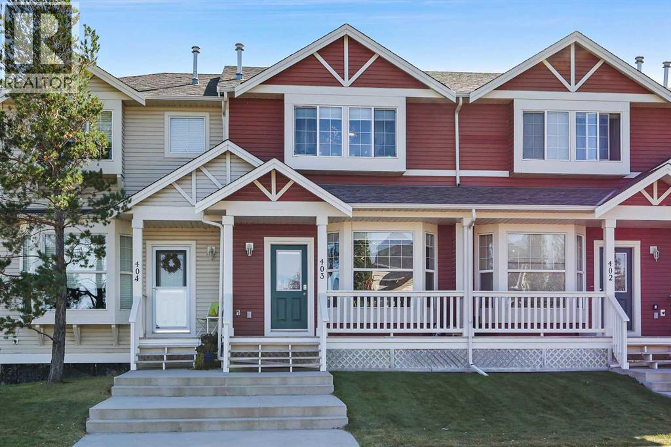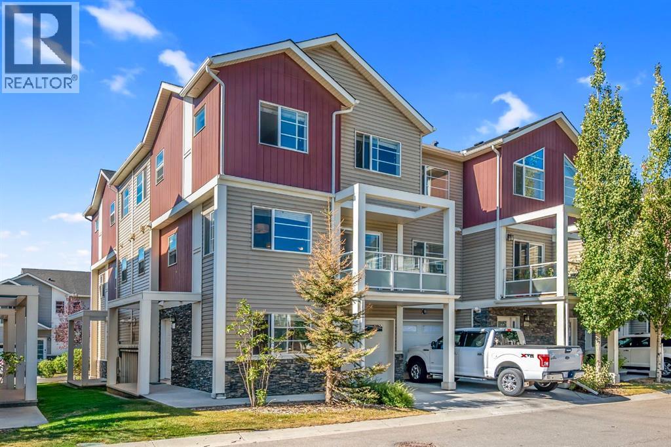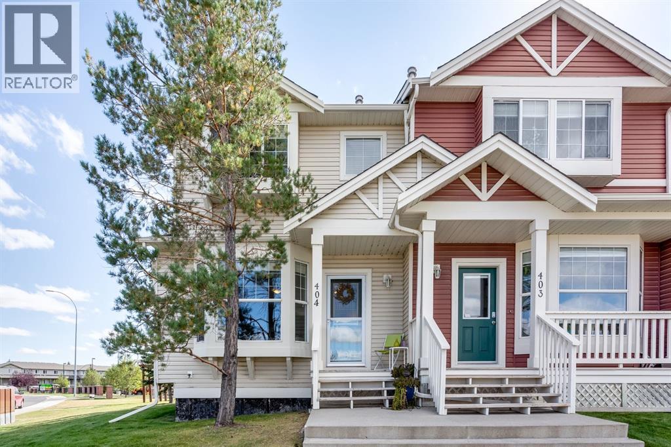
703 Luxstone Square Sw Unit 404
703 Luxstone Square Sw Unit 404
Highlights
Description
- Home value ($/Sqft)$314/Sqft
- Time on Housefulnew 6 hours
- Property typeSingle family
- Neighbourhood
- Median school Score
- Lot size1,606 Sqft
- Year built2005
- Mortgage payment
This corner unit townhome offers style, space, and comfort in a fantastic location. Fully finished by the builder with thoughtful upgrades, it’s the perfect place to call home. Upstairs, you’ll find 2 bedrooms, a spacious bonus room, a 4-piece bath, and a handy privacy door from the primary bedroom making it feel like an ensuite. The main floor has 9 ft ceilings and large windows that flood the home with natural light. The kitchen has plenty of cabinetry, a corner pantry, and a breakfast bar—all adding to the charm. A quaint dining area, 2-piece powder room, and back entrance complete this level.The fully finished basement expands your living space with an oversized family room and a 3-piece bath with shower, and a well-designed laundry room with washer & dryer included.At 1,700 sq. ft. of finished living space, this home is move-in ready and stands out with its corner location and show home touches. Opportunities like this don’t come often—act fast! (id:63267)
Home overview
- Cooling None
- Heat type Forced air
- # total stories 2
- Construction materials Wood frame
- Fencing Fence
- # parking spaces 2
- # full baths 2
- # half baths 1
- # total bathrooms 3.0
- # of above grade bedrooms 2
- Flooring Carpeted, laminate, tile
- Community features Pets allowed with restrictions
- Subdivision Luxstone
- Lot desc Landscaped
- Lot dimensions 149.2
- Lot size (acres) 0.036866814
- Building size 1193
- Listing # A2259939
- Property sub type Single family residence
- Status Active
- Furnace 2.768m X 1.195m
Level: Basement - Bathroom (# of pieces - 3) 1.753m X 2.438m
Level: Basement - Recreational room / games room 5.029m X 7.748m
Level: Basement - Kitchen 3.405m X 3.658m
Level: Main - Dining room 1.804m X 2.463m
Level: Main - Living room 4.52m X 5.767m
Level: Main - Bathroom (# of pieces - 2) 1.701m X 1.548m
Level: Main - Bathroom (# of pieces - 4) 2.362m X 1.929m
Level: Upper - Primary bedroom 4.167m X 3.633m
Level: Upper - Bedroom 2.515m X 2.996m
Level: Upper - Family room 3.353m X 3.786m
Level: Upper
- Listing source url Https://www.realtor.ca/real-estate/28913586/404-703-luxstone-square-sw-airdrie-luxstone
- Listing type identifier Idx

$-734
/ Month

