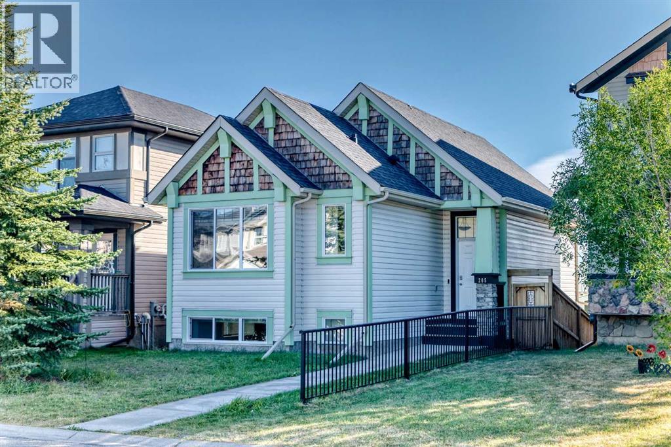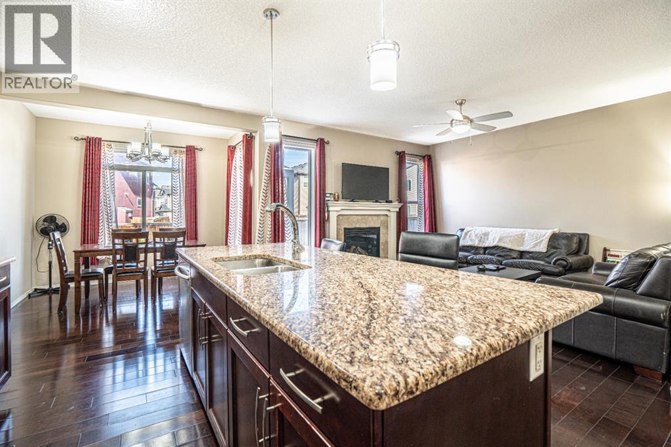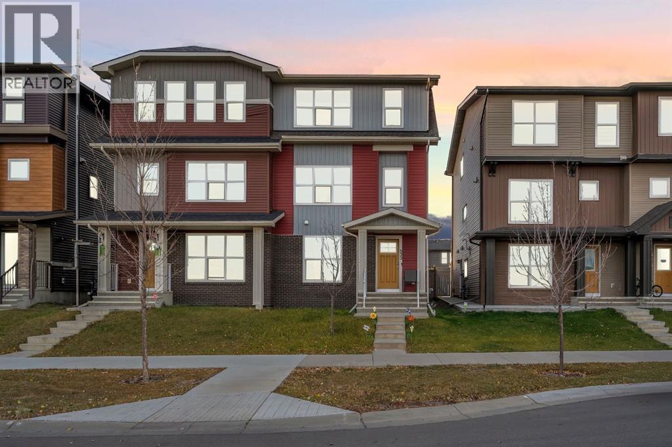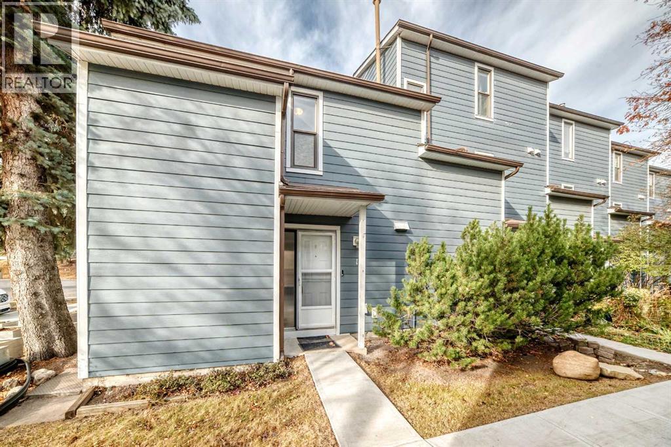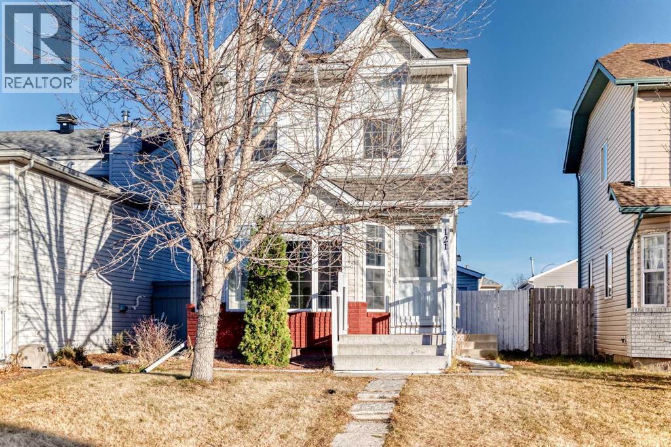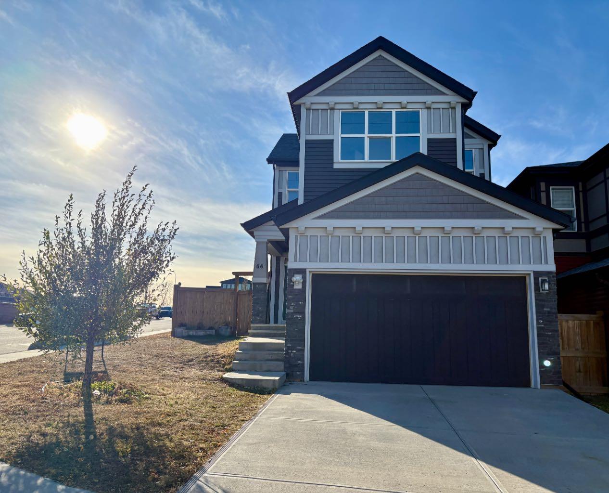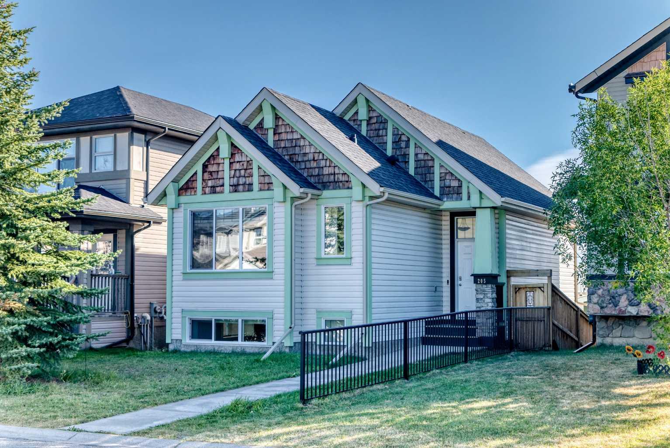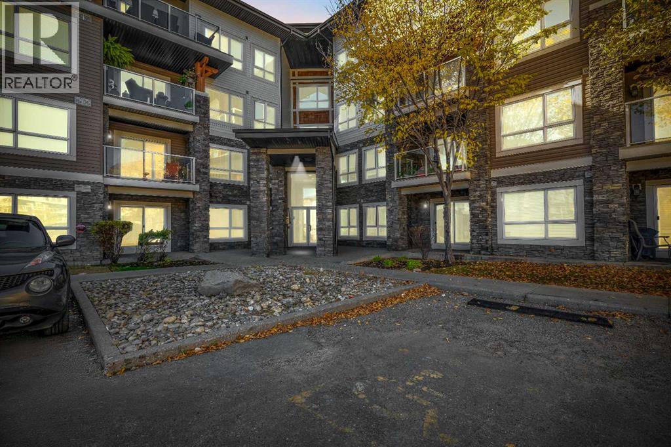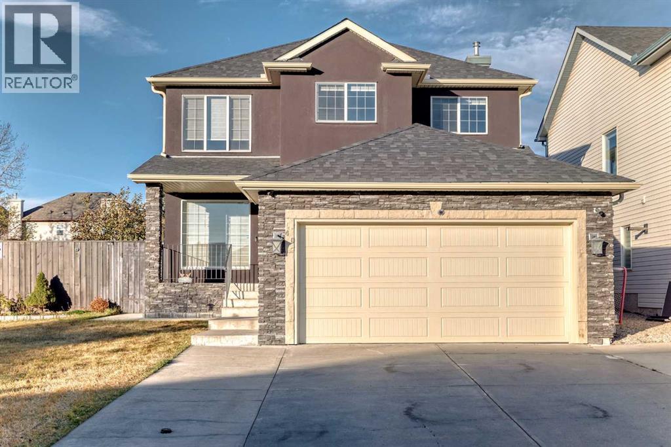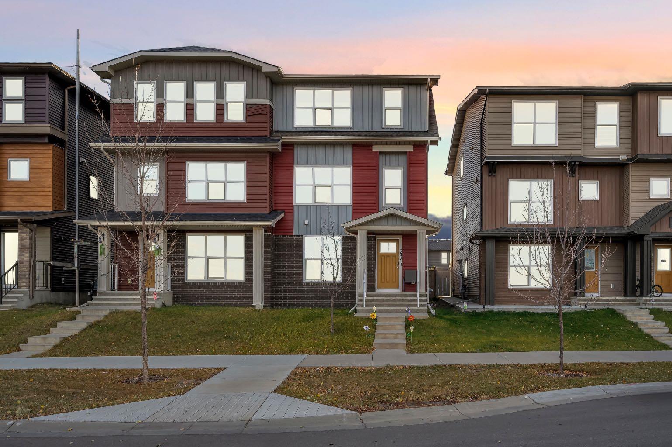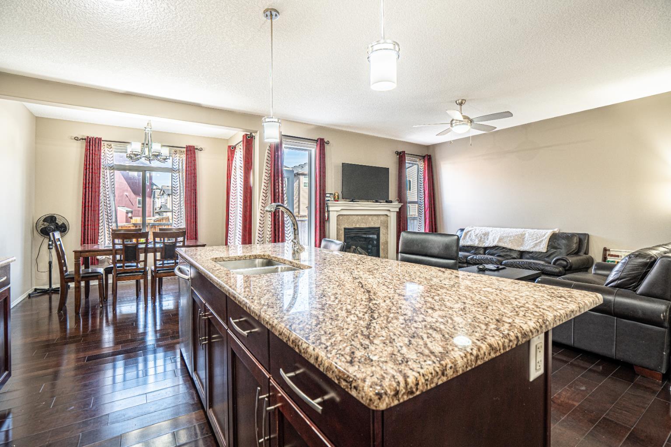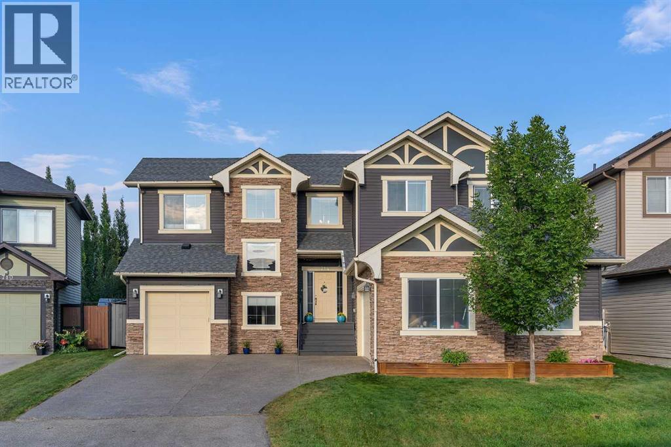
Highlights
Description
- Home value ($/Sqft)$352/Sqft
- Time on Houseful49 days
- Property typeSingle family
- Neighbourhood
- Median school Score
- Lot size5,920 Sqft
- Year built2014
- Mortgage payment
Welcome to this stunning 5-bedroom, 3.5-bathroom home boasting over 3,600 sq. ft. of finished living space and designed to impress from the moment you arrive. Curb appeal shines with a lengthy aggregate driveway and an oversized double attached garage, plus an additional oversized attached tandem garage offering four parking bays for all your vehicles, toys, and storage needs. Step through the grand entrance into soaring ceilings and a home loaded with upgrades. The chef’s kitchen is a showstopper with floor-to-ceiling cabinetry, a gas cooktop, a built-in oven, sleek stainless-steel appliances, and island seating seamlessly opening into the dining area and spacious living room with its focal-point fireplace and bright windows that fill the home with natural light. From here, step out to the duradek and enjoy evenings in your private, landscaped backyard. The main floor also features a powder room, a mudroom off the double attached garage, and a spacious walkthrough pantry. Upstairs, the open spindle railing leads you to a bonus room with vaulted ceilings and a cozy fireplace perfect for family movie nights. The upper level includes four bedrooms, a convenient laundry room, and a full bathroom. The primary retreat is a true luxury escape with vaulted ceilings, space for a king suite, and a spa-like ensuite complete with dual sinks, a soaker tub, a separate shower, and a walk-in closet. The fully finished basement offers endless possibilities from a games room big enough for a pool table, to a wet bar for entertaining, along with a 5th bedroom, full bathroom, and direct access from the tandem garage. Located in a sought-after executive-style neighbourhood, this home is just steps from the canals, pathways, schools, shops, and more. Bring your family, vehicles, and lifestyle dreams; this home has room for it all! (id:63267)
Home overview
- Cooling Central air conditioning
- Heat type Forced air
- # total stories 2
- Construction materials Wood frame
- Fencing Fence
- # parking spaces 6
- Has garage (y/n) Yes
- # full baths 3
- # half baths 1
- # total bathrooms 4.0
- # of above grade bedrooms 5
- Flooring Carpeted, hardwood, tile, vinyl plank
- Has fireplace (y/n) Yes
- Subdivision Canals
- Lot desc Lawn
- Lot dimensions 550
- Lot size (acres) 0.13590313
- Building size 2630
- Listing # A2255312
- Property sub type Single family residence
- Status Active
- Bedroom 3.277m X 3.987m
Level: 2nd - Primary bedroom 4.292m X 5.182m
Level: 2nd - Bedroom 2.972m X 3.709m
Level: 2nd - Family room 3.658m X 4.852m
Level: 2nd - Bathroom (# of pieces - 3) 3.048m X 1.5m
Level: 2nd - Bedroom 3.048m X 4.444m
Level: 2nd - Bathroom (# of pieces - 5) 4.395m X 4.243m
Level: 2nd - Bathroom (# of pieces - 3) 2.643m X 2.185m
Level: Basement - Bedroom 3.709m X 3.453m
Level: Basement - Furnace 2.362m X 4.368m
Level: Basement - Recreational room / games room 11.226m X 6.477m
Level: Basement - Dining room 3.962m X 2.947m
Level: Main - Pantry 1.804m X 2.338m
Level: Main - Other 2.006m X 2.338m
Level: Main - Storage 0.914m X 1.119m
Level: Main - Den 2.743m X 3.682m
Level: Main - Kitchen 3.962m X 4.368m
Level: Main - Bathroom (# of pieces - 2) 1.5m X 1.957m
Level: Main - Living room 5.358m X 4.52m
Level: Main
- Listing source url Https://www.realtor.ca/real-estate/28858278/714-canoe-avenue-sw-airdrie-canals
- Listing type identifier Idx

$-2,466
/ Month

