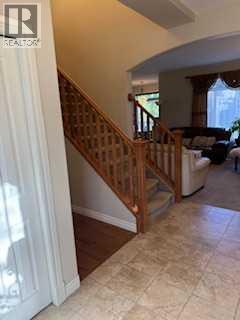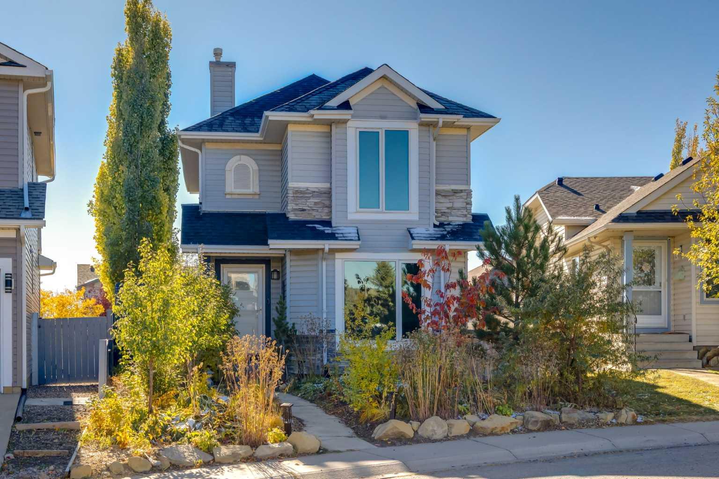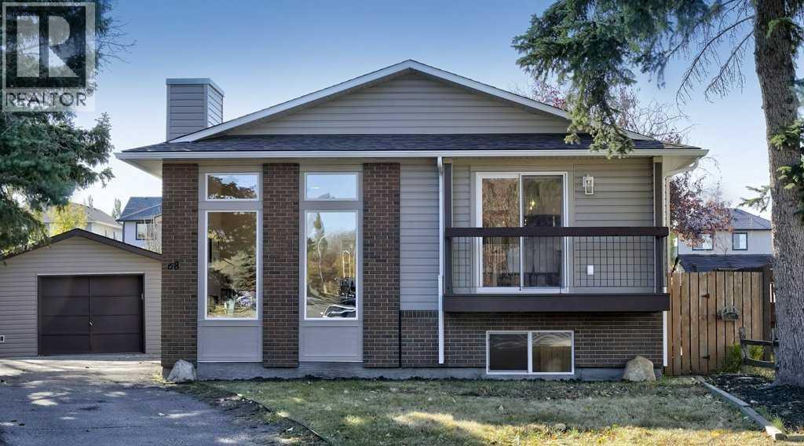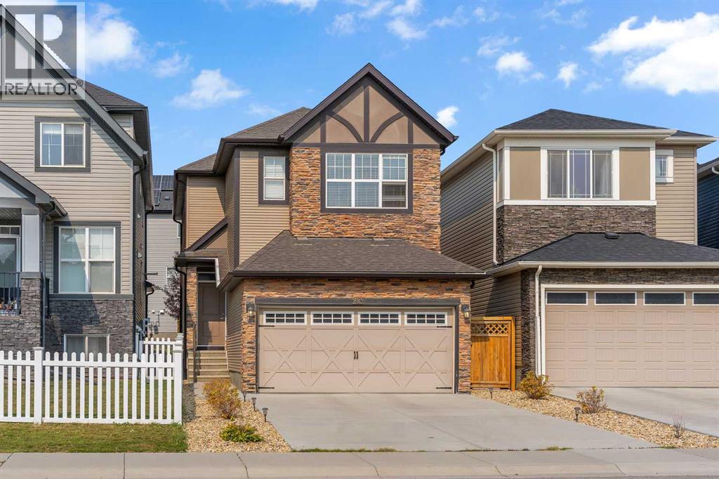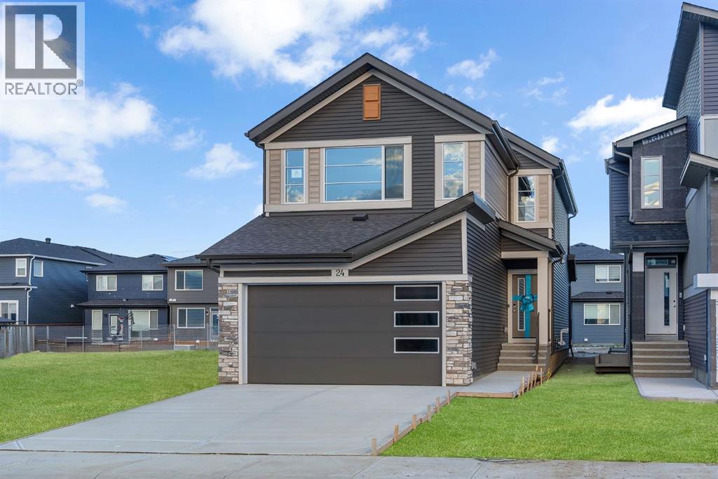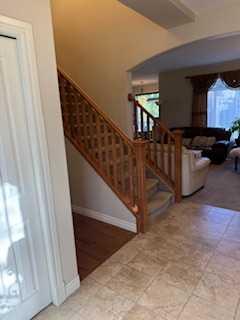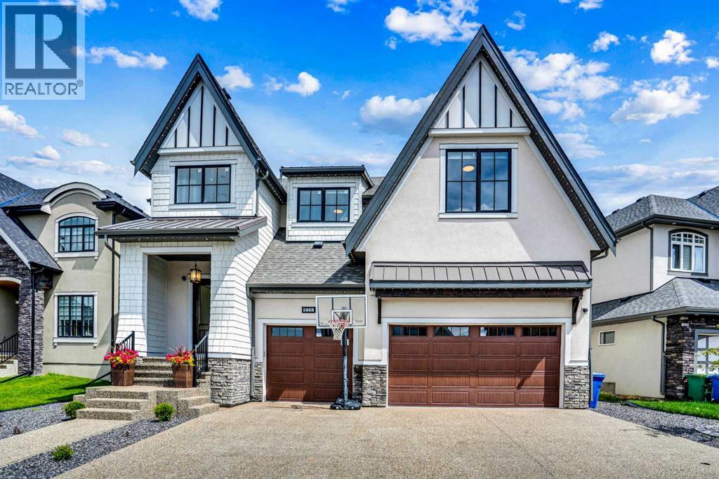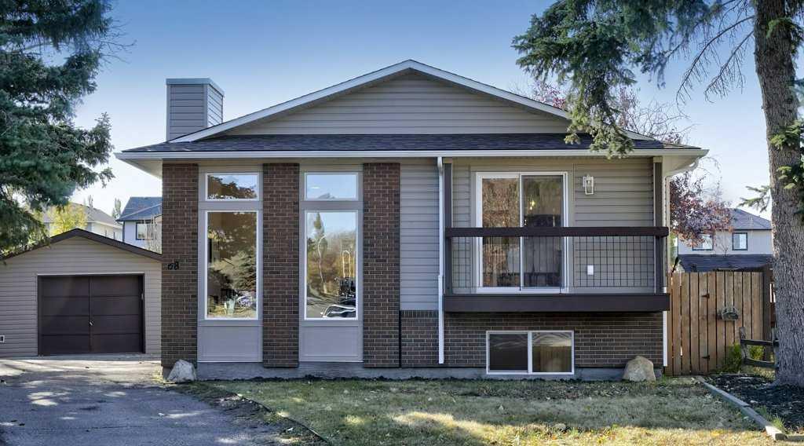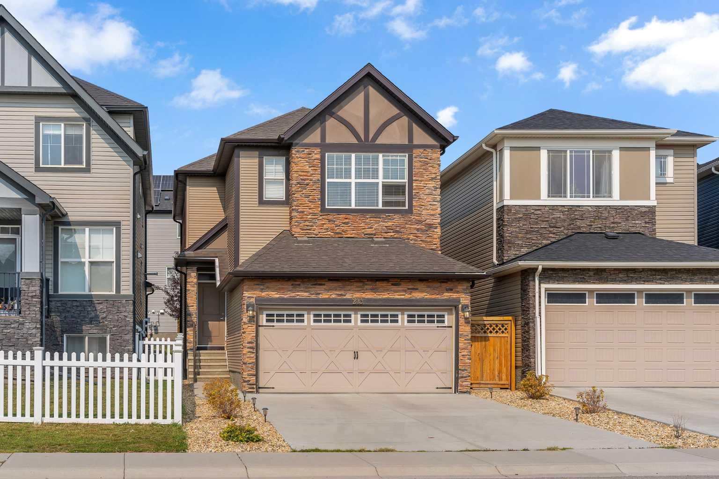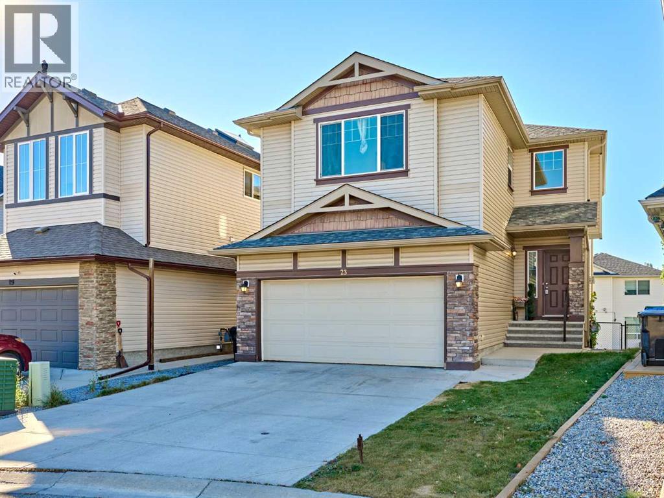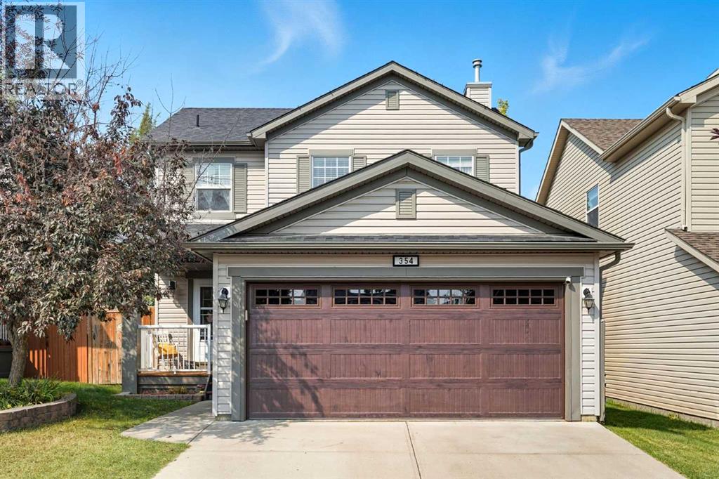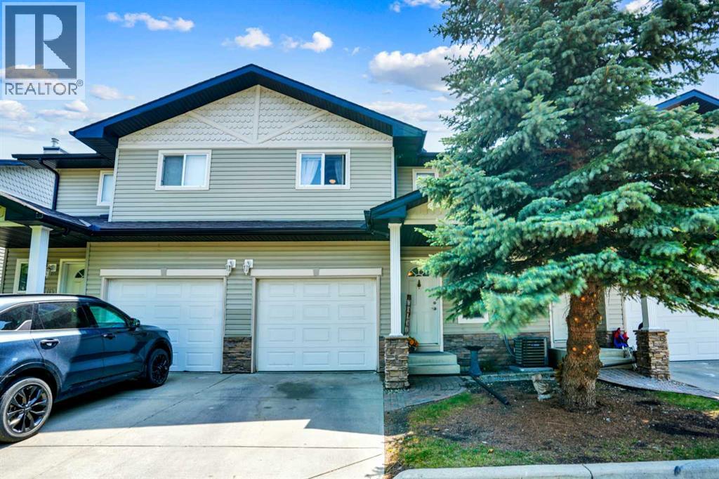
760 Railway Gate Sw Unit 702
760 Railway Gate Sw Unit 702
Highlights
Description
- Home value ($/Sqft)$279/Sqft
- Time on Housefulnew 7 days
- Property typeSingle family
- Neighbourhood
- Median school Score
- Lot size1,841 Sqft
- Year built2004
- Garage spaces1
- Mortgage payment
Experience Modern Living | 3-Bedroom Townhome | 2.5 Baths | Fireplace | Single GarageWelcome to this beautifully maintained townhome in the heart of Airdrie’s vibrant and family-friendly community! This charming home features stunning maple laminate flooring on the main level, a cozy corner gas fireplace perfect for relaxing evenings, and a stylish kitchen with sleek black appliances, including a microwave hood fan. The open-concept layout flows seamlessly into the dining and living areas, creating an inviting space for entertaining.Upstairs, you’ll find brand-new carpet (installed October 2025), three spacious bedrooms, including a primary suite with a 3-piece ensuite and walk-in closet. The south-facing rear deck—accessible through the patio doors—offers the perfect spot for sunny BBQs or quiet morning coffee. With 2.5 bathrooms, a single attached garage, and a clean, move-in-ready interior, this home truly has it all.Located in the desirable Railside community of Airdrie, you’ll enjoy easy access to parks, walking paths, schools, shopping centers, restaurants, and all major amenities. Commuters will appreciate the quick access to QEII Highway and downtown Airdrie, while families will love the safe, welcoming neighborhood atmosphere.Discover the perfect blend of comfort, style, and convenience—your modern Airdrie lifestyle awaits at #702 – 760 Railway Gate SW! - New carpet installed in Oct 2025 (id:63267)
Home overview
- Cooling None
- Heat source Natural gas
- Heat type Forced air
- # total stories 2
- Construction materials Wood frame
- Fencing Fence
- # garage spaces 1
- # parking spaces 1
- Has garage (y/n) Yes
- # full baths 2
- # half baths 1
- # total bathrooms 3.0
- # of above grade bedrooms 3
- Flooring Carpeted, vinyl plank
- Has fireplace (y/n) Yes
- Community features Pets allowed, pets allowed with restrictions
- Subdivision Luxstone
- Directions 2206098
- Lot dimensions 171
- Lot size (acres) 0.04225352
- Building size 1256
- Listing # A2264107
- Property sub type Single family residence
- Status Active
- Storage 0.939m X 1.777m
Level: Basement - Kitchen 3.862m X 2.691m
Level: Main - Living room 3.658m X 4.09m
Level: Main - Dining room 2.158m X 2.743m
Level: Main - Bathroom (# of pieces - 2) 1.853m X 1.804m
Level: Main - Foyer 1.372m X 1.829m
Level: Main - Bedroom 2.819m X 3.886m
Level: Upper - Other 1.167m X 1.652m
Level: Upper - Primary bedroom 3.862m X 4.267m
Level: Upper - Bathroom (# of pieces - 3) 1.396m X 3.024m
Level: Upper - Bathroom (# of pieces - 4) 1.753m X 2.743m
Level: Upper - Bedroom 2.896m X 3.606m
Level: Upper
- Listing source url Https://www.realtor.ca/real-estate/28983447/702-760-railway-gate-sw-airdrie-luxstone
- Listing type identifier Idx

$-598
/ Month

