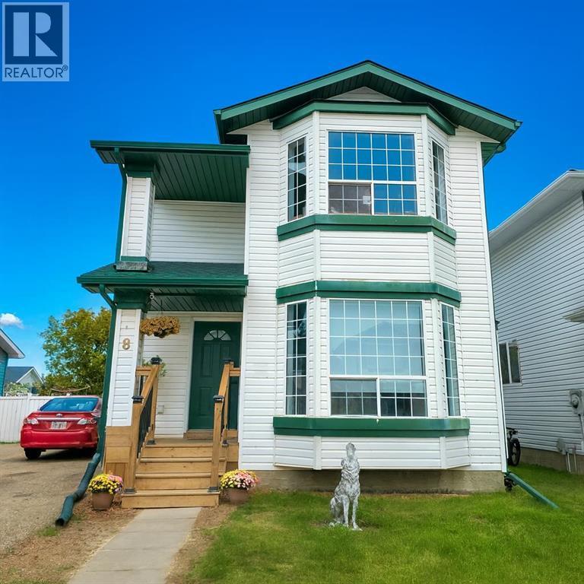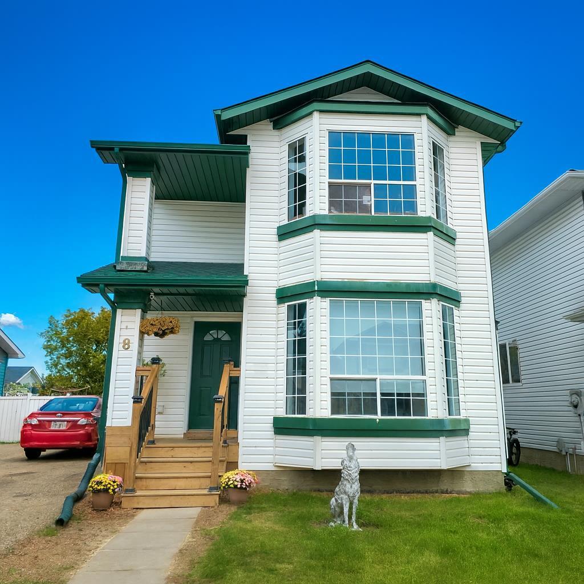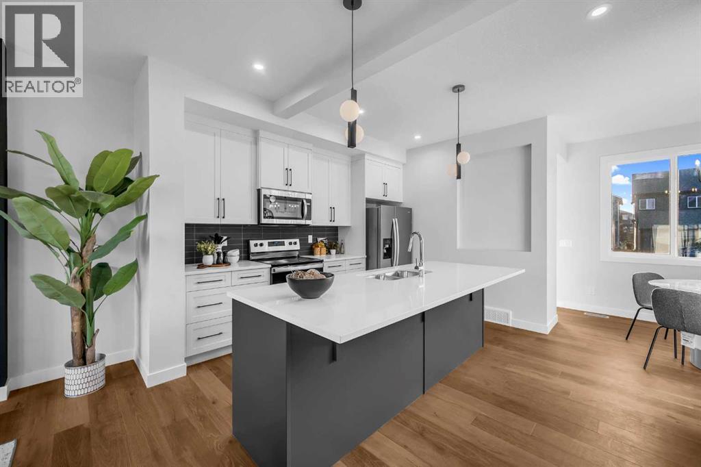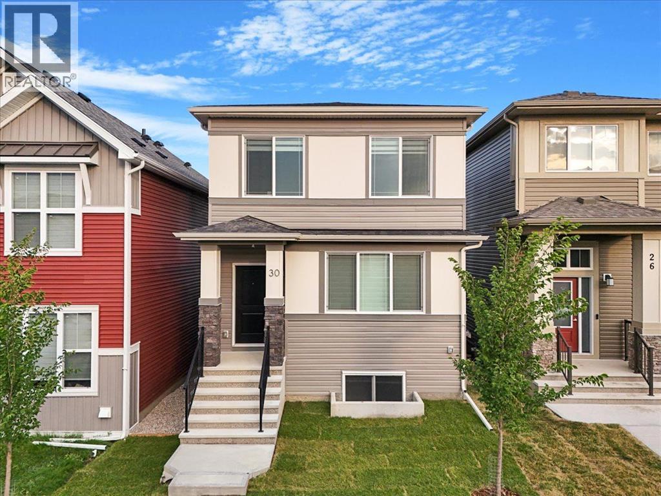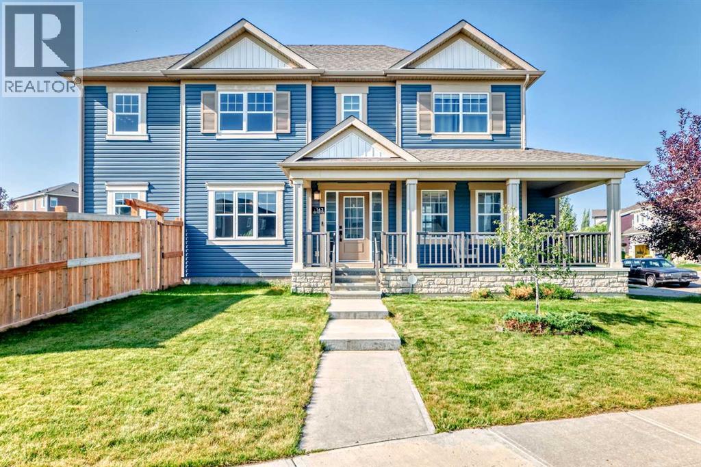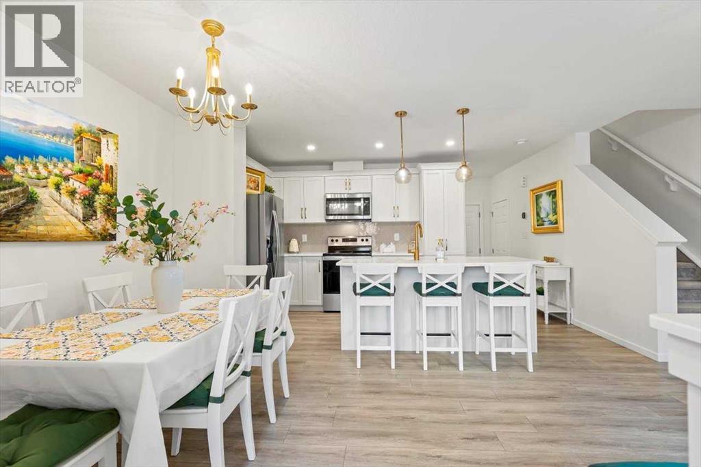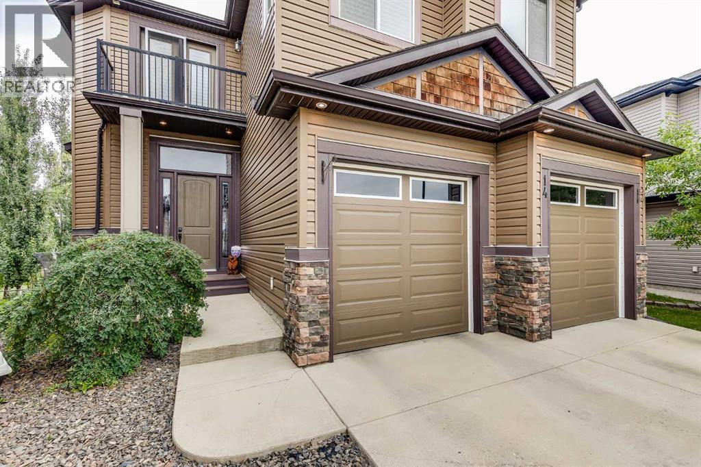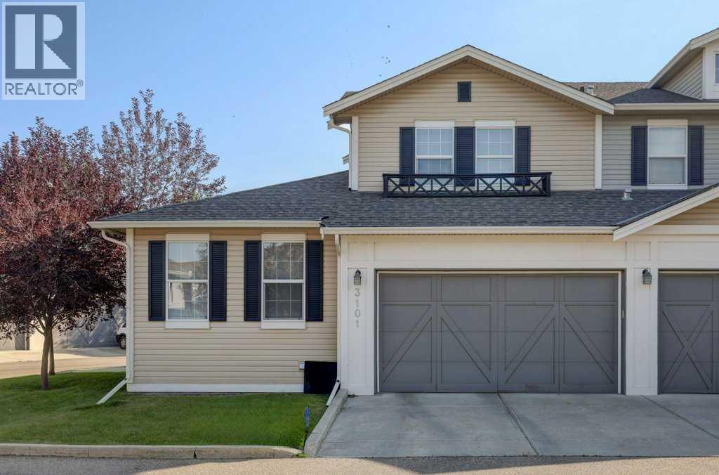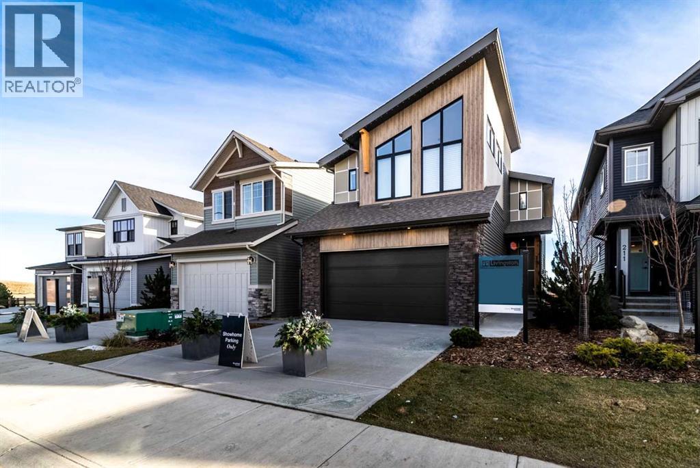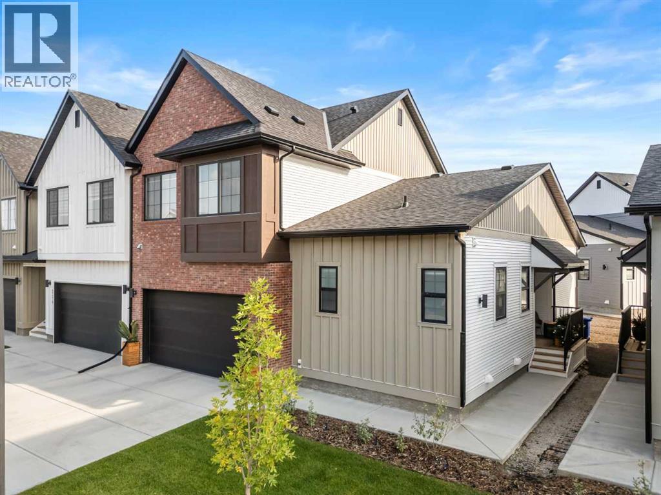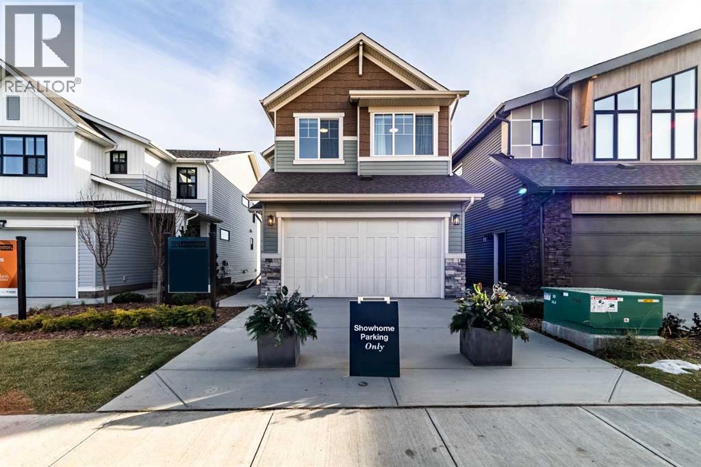- Houseful
- AB
- Airdrie
- Kings Heights
- 78 Kingsland Hts SE
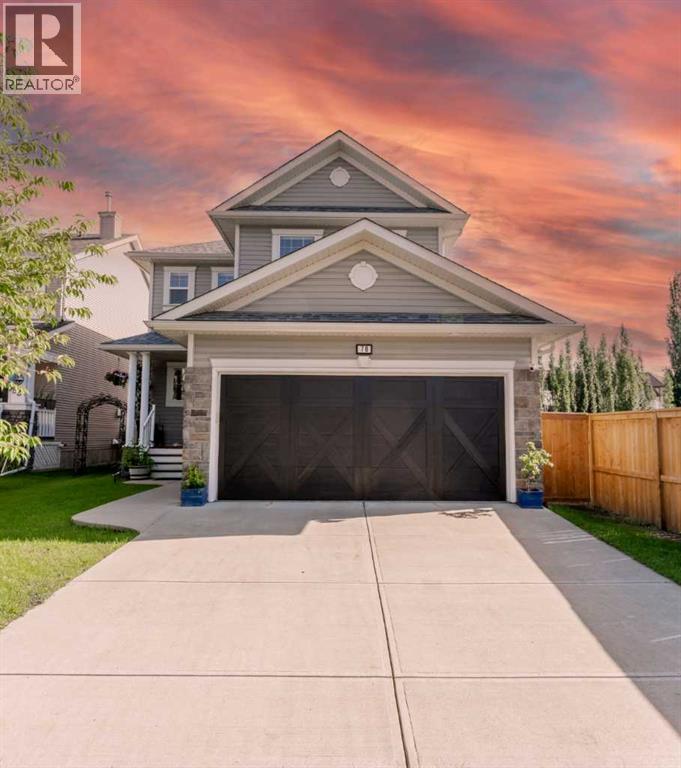
Highlights
Description
- Home value ($/Sqft)$335/Sqft
- Time on Houseful28 days
- Property typeSingle family
- Neighbourhood
- Median school Score
- Lot size4,176 Sqft
- Year built2006
- Garage spaces2
- Mortgage payment
If you are looking for exceptional curb appeal and a home that truly stands out, welcome to this beautifully maintained property in the highly sought-after community of Kings Heights. Offering quick access to Deerfoot Trail for an easy commute, you can be in downtown Calgary in under 30 minutes. This residence features 3 spacious bedrooms, 2.5 bathrooms, and a double car garage. The heart of the home is the kitchen, complete with brand new LG appliances, a stylish island, and a breakfast bar—perfect for casual dining or entertaining. Step outside to a lovely deck, ideal for enjoying the weather or hosting BBQs with friends. The thoughtful layout is complemented by a generously sized yard, perfect for outdoor living in this family-friendly neighbourhood. The unfinished basement offers endless possibilities to create the space you have always envisioned. Kings Heights is known for its scenic ponds, interconnected walking and biking paths, and vibrant community spirit. Located within walking distance to schools, parks, and playgrounds, and just minutes from shops, dining, and everyday amenities, this home delivers the perfect balance of comfort, convenience, and lifestyle. (id:63267)
Home overview
- Cooling Central air conditioning
- Heat source Natural gas
- Heat type Forced air
- # total stories 2
- Construction materials Poured concrete, wood frame
- Fencing Fence
- # garage spaces 2
- # parking spaces 4
- Has garage (y/n) Yes
- # full baths 2
- # half baths 1
- # total bathrooms 3.0
- # of above grade bedrooms 3
- Flooring Ceramic tile, hardwood, linoleum, vinyl plank
- Has fireplace (y/n) Yes
- Subdivision King's heights
- Directions 2069648
- Lot desc Fruit trees, landscaped
- Lot dimensions 388
- Lot size (acres) 0.09587349
- Building size 1718
- Listing # A2246344
- Property sub type Single family residence
- Status Active
- Living room 4.444m X 4.267m
Level: Main - Laundry 2.795m X 2.185m
Level: Main - Pantry 2.844m X 1.195m
Level: Main - Kitchen 3.81m X 3.048m
Level: Main - Dining room 3.328m X 3.024m
Level: Main - Foyer 2.871m X 2.414m
Level: Main - Bathroom (# of pieces - 2) 1.753m X 1.472m
Level: Main - Other 1.472m X 1.347m
Level: Upper - Bathroom (# of pieces - 4) 2.414m X 1.5m
Level: Upper - Bedroom 3.81m X 2.92m
Level: Upper - Primary bedroom 4.572m X 3.987m
Level: Upper - Den 2.92m X 2.414m
Level: Upper - Other 2.006m X 1.472m
Level: Upper - Bathroom (# of pieces - 4) 3.481m X 1.5m
Level: Upper - Bedroom 3.481m X 3.277m
Level: Upper
- Listing source url Https://www.realtor.ca/real-estate/28711754/78-kingsland-heights-se-airdrie-kings-heights
- Listing type identifier Idx

$-1,533
/ Month

