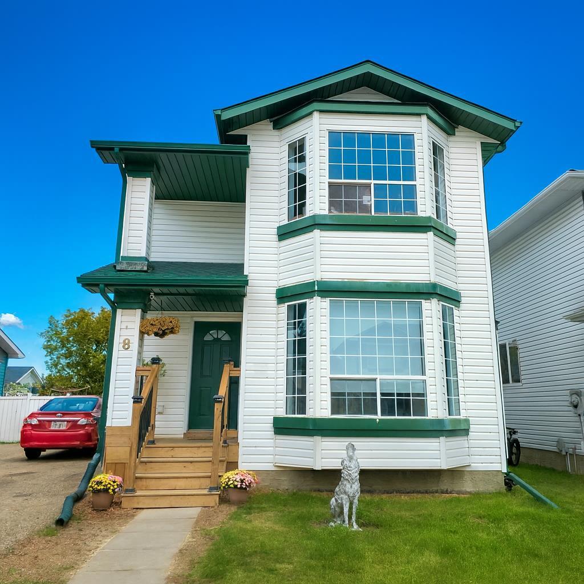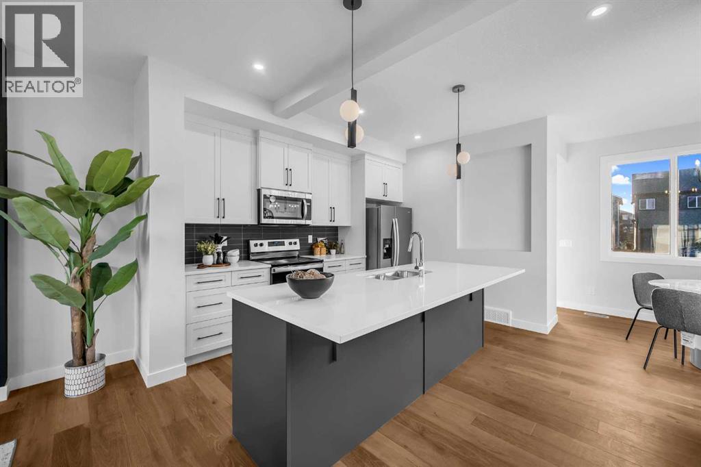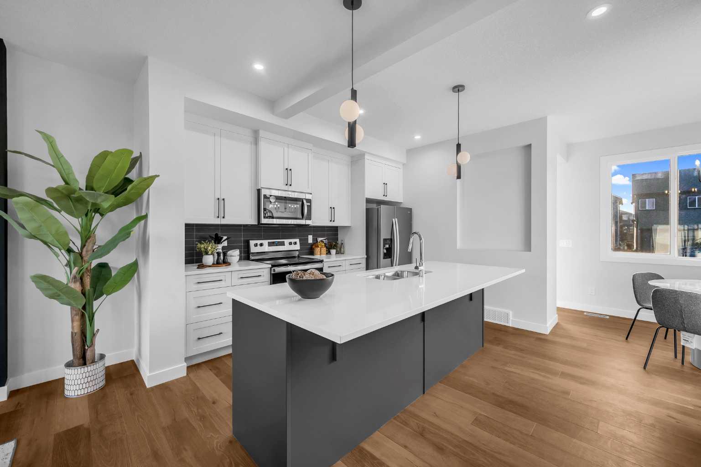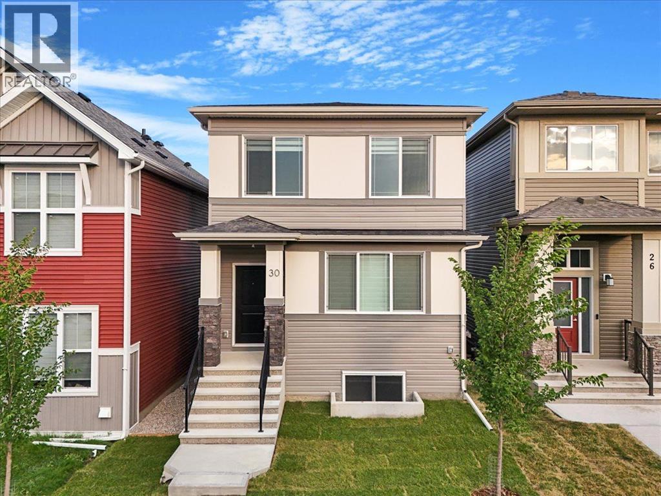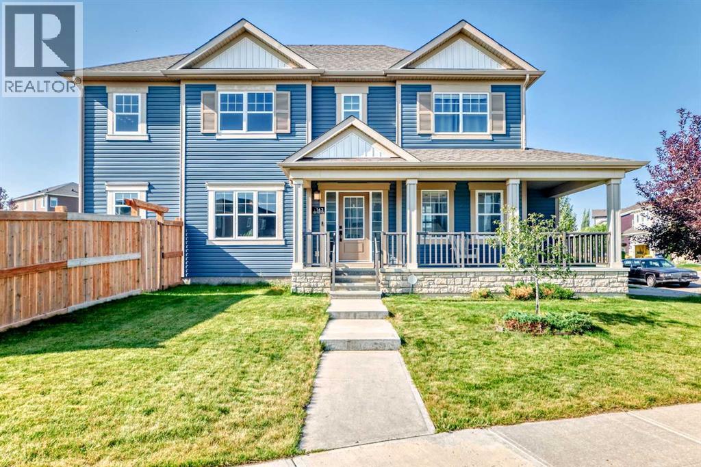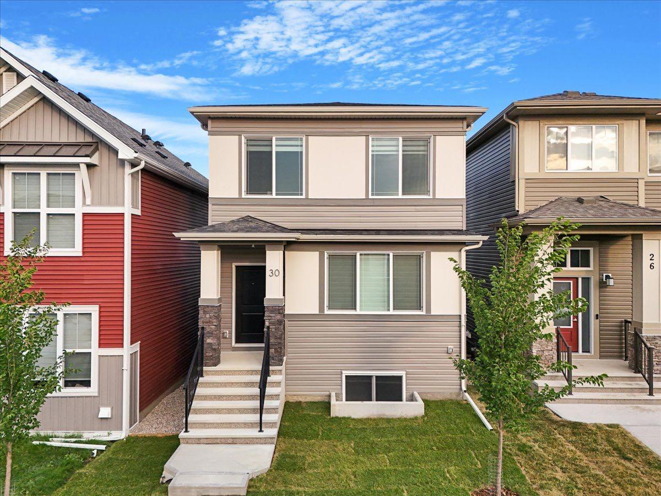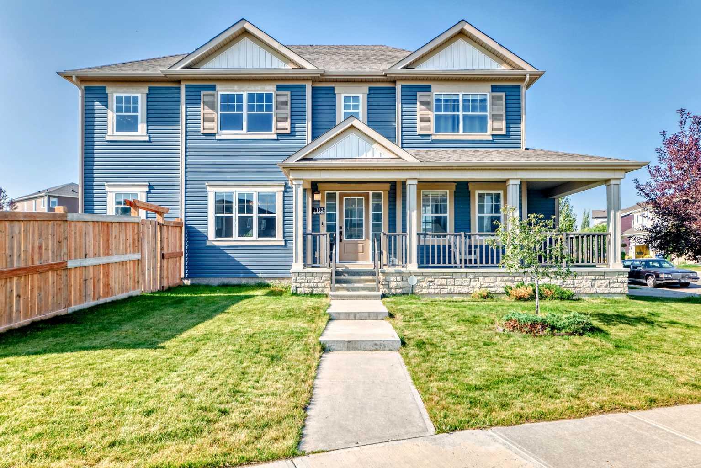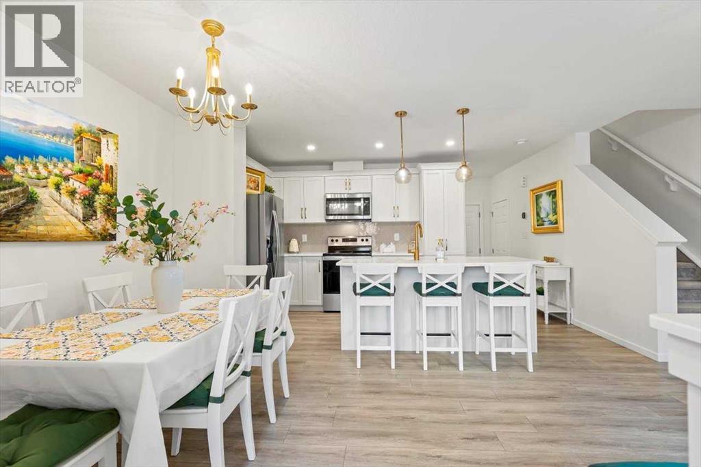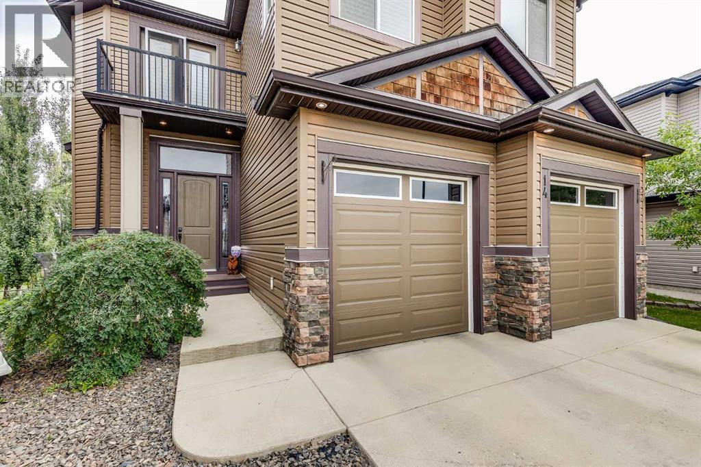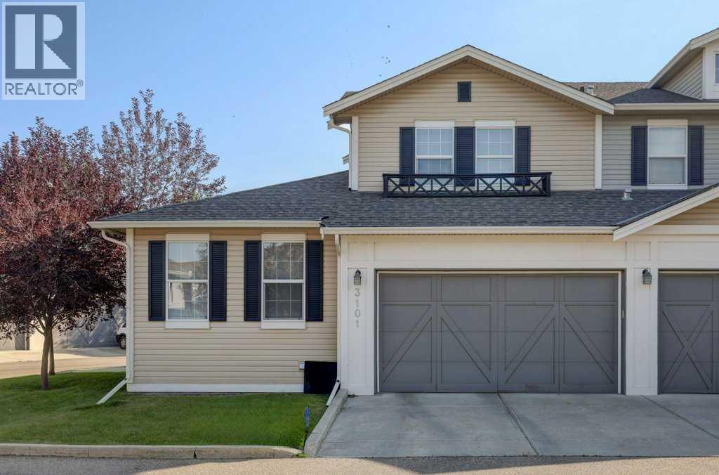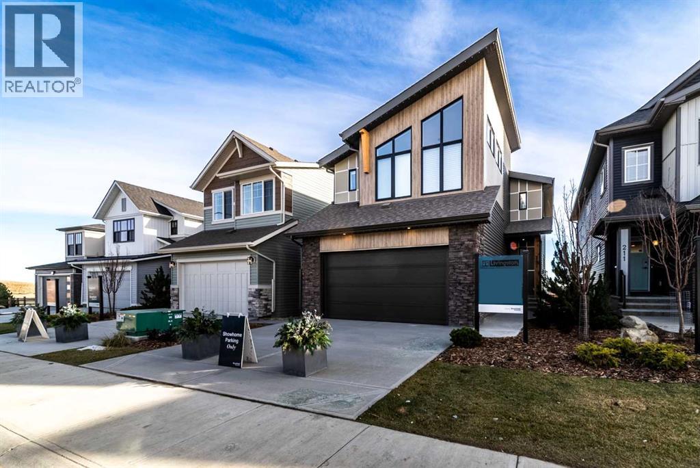- Houseful
- AB
- Airdrie
- Meadowbrook
- 8 Marquis Pl SE
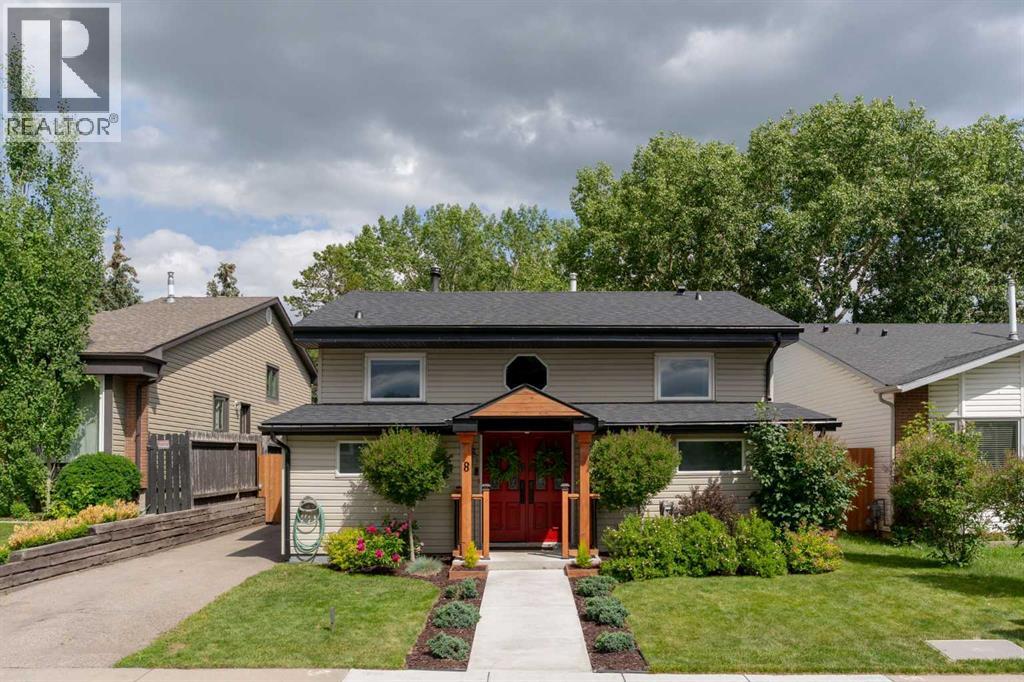
Highlights
Description
- Home value ($/Sqft)$375/Sqft
- Time on Houseful60 days
- Property typeSingle family
- StyleBi-level
- Neighbourhood
- Median school Score
- Lot size4,949 Sqft
- Year built1979
- Garage spaces2
- Mortgage payment
Hello, Gorgeous! This upgraded 4-bedroom, 3-bathroom bi-level home in a mature Airdrie neighbourhood offers exceptional value with 1,532 SQFT above grade plus a fully developed basement. Backing directly onto the treed pathway system, the private, landscaped yard is your own peaceful retreat—complete with an updated deck, fencing (3 sides), and a natural gas BBQ hookup. Inside, enjoy a spacious foyer and bright front office, soaring vaulted ceilings at the rear of the home, and a cozy wood-burning fireplace. The primary suite features patio access and a steam shower, plus a convenient laundry rough-in. The basement was renovated in May 2025 with new carpet and a full bathroom—ideal for guests, teens, or future suite development (subject to approval and permitting by the city/municipality). Recent upgrades include a new roof (2025), new hot water tank (2024), updated furnace components, new front windows, and a new back patio door. Custom wood features in the upper bedrooms, ample parking via a long gated driveway, and ALL appliances included (washer/dryer/fridge/stove/dishwasher). Investor potential: layout supports secondary suite development (subject to approval and permitting by the city/municipality). Note: Detached garage roof requires repair and door replacement. Currently used for storage. Walkable to schools, Save-On Foods, restaurants, and more. A unique opportunity for families, investors, or multi-generational living! (id:63267)
Home overview
- Cooling None
- Heat type Forced air
- Construction materials Wood frame
- Fencing Fence
- # garage spaces 2
- # parking spaces 2
- Has garage (y/n) Yes
- # full baths 3
- # total bathrooms 3.0
- # of above grade bedrooms 4
- Flooring Carpeted, ceramic tile, laminate
- Has fireplace (y/n) Yes
- Subdivision Meadowbrook
- Lot desc Landscaped
- Lot dimensions 459.8
- Lot size (acres) 0.11361502
- Building size 1532
- Listing # A2237679
- Property sub type Single family residence
- Status Active
- Bedroom 3.225m X 3.1m
Level: Basement - Recreational room / games room 8.915m X 4.7m
Level: Basement - Bedroom 2.871m X 4.7m
Level: Basement - Furnace 4.215m X 3.658m
Level: Basement - Bathroom (# of pieces - 4) 1.576m X 2.21m
Level: Basement - Foyer 4.596m X 2.31m
Level: Main - Bathroom (# of pieces - 3) 2.691m X 2.31m
Level: Main - Living room 7.062m X 4.929m
Level: Main - Primary bedroom 5.13m X 3.886m
Level: Main - Kitchen 3.225m X 2.871m
Level: Main - Bedroom 3.53m X 3.911m
Level: Main - Dining room 2.438m X 2.972m
Level: Main - Bathroom (# of pieces - 4) 1.5m X 2.262m
Level: Main - Den 2.947m X 2.31m
Level: Main
- Listing source url Https://www.realtor.ca/real-estate/28569583/8-marquis-place-se-airdrie-meadowbrook
- Listing type identifier Idx

$-1,533
/ Month

