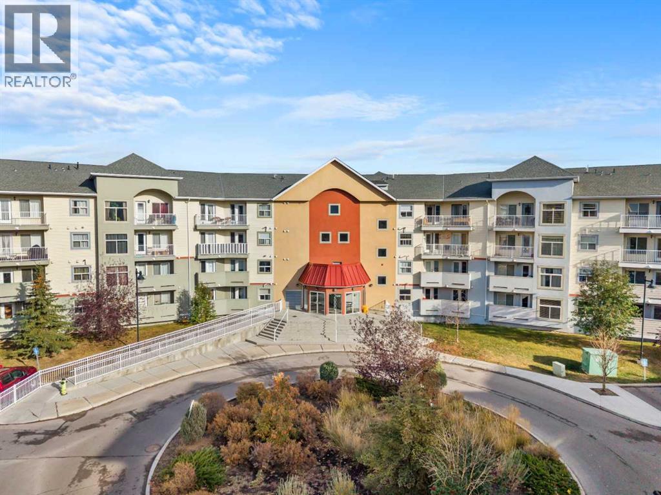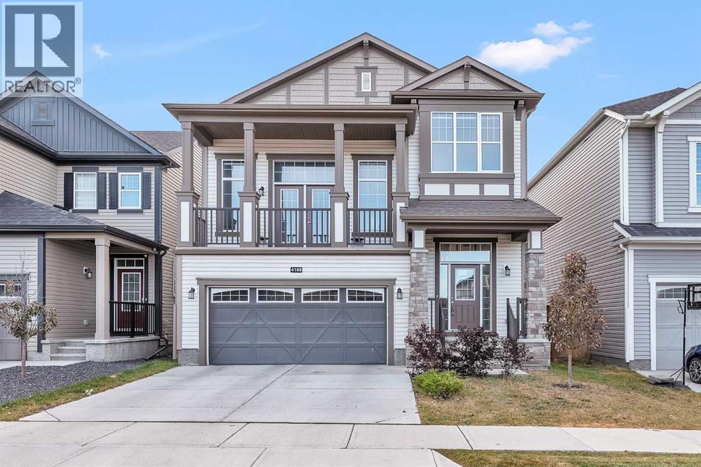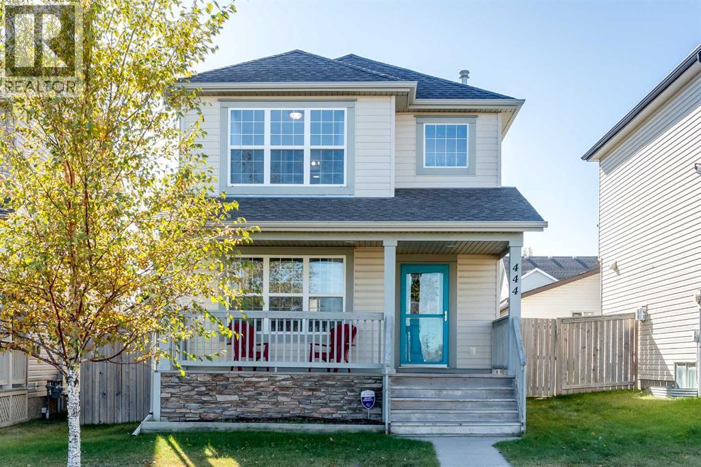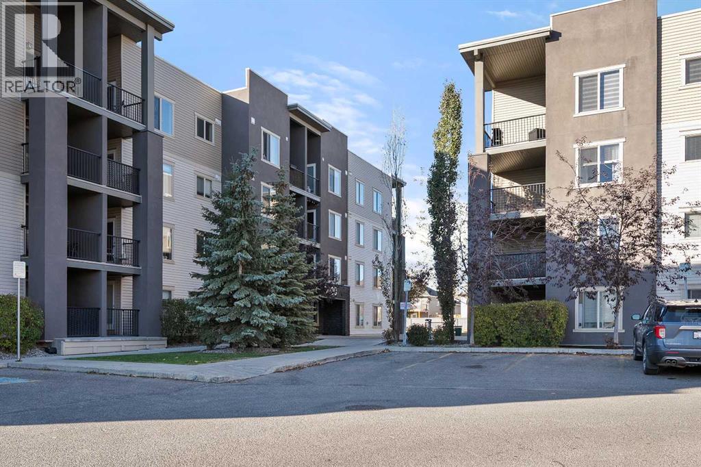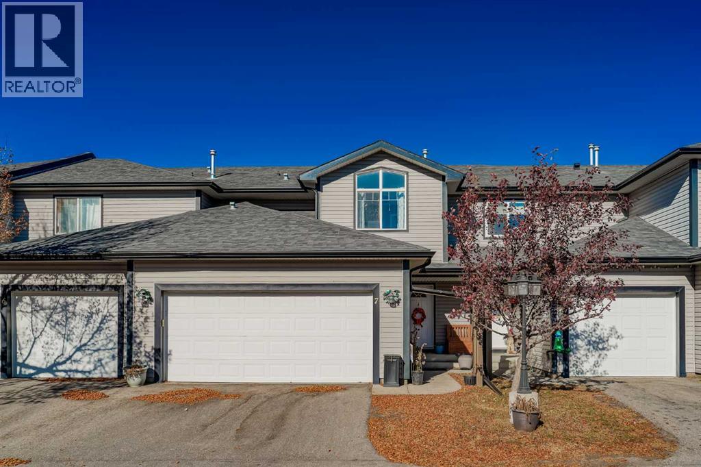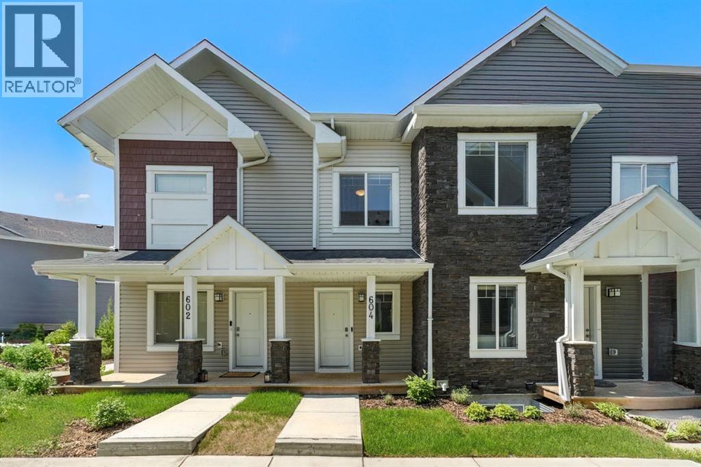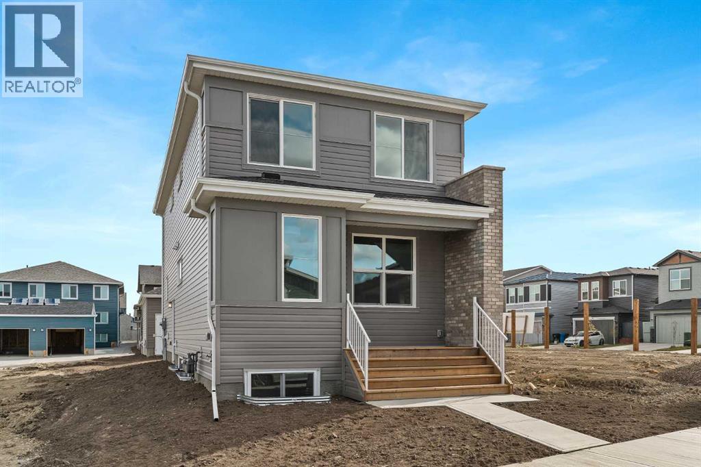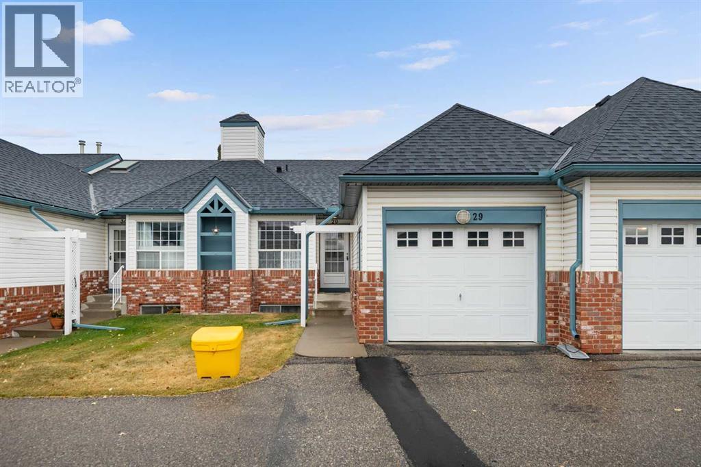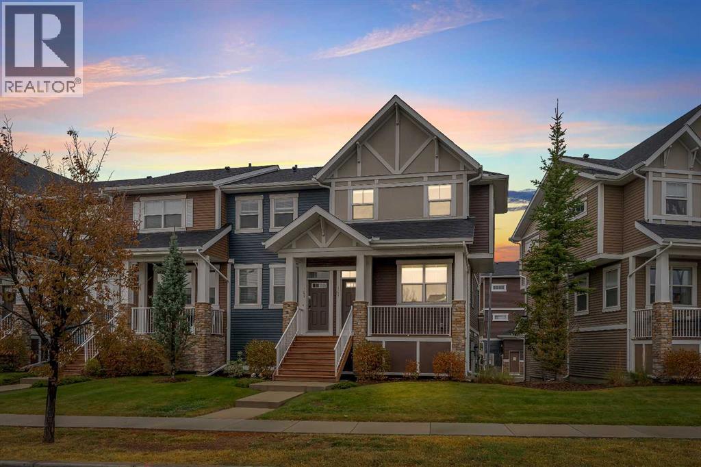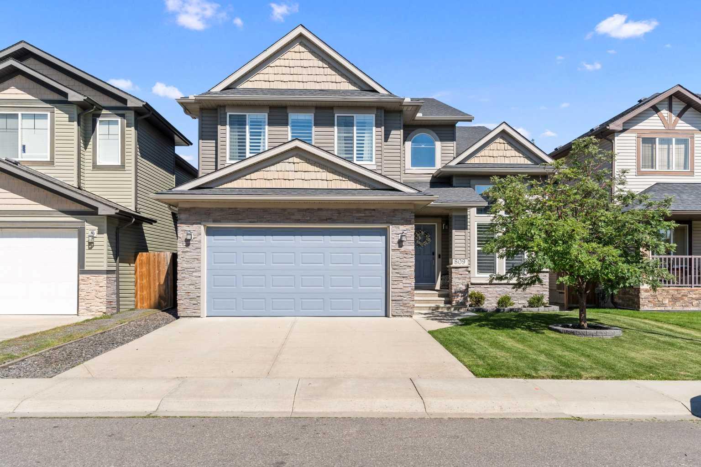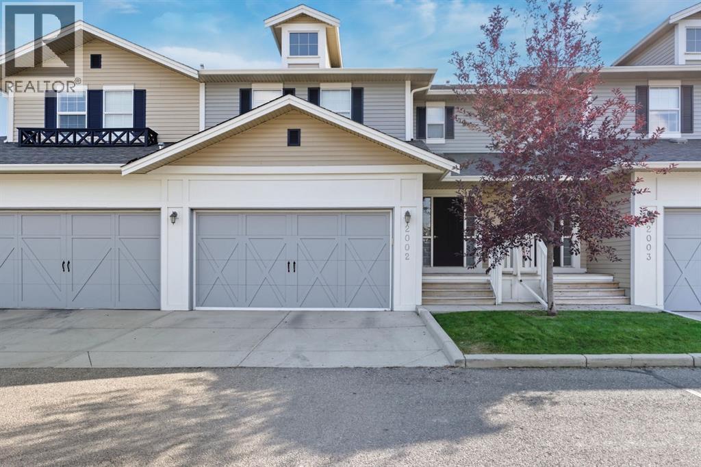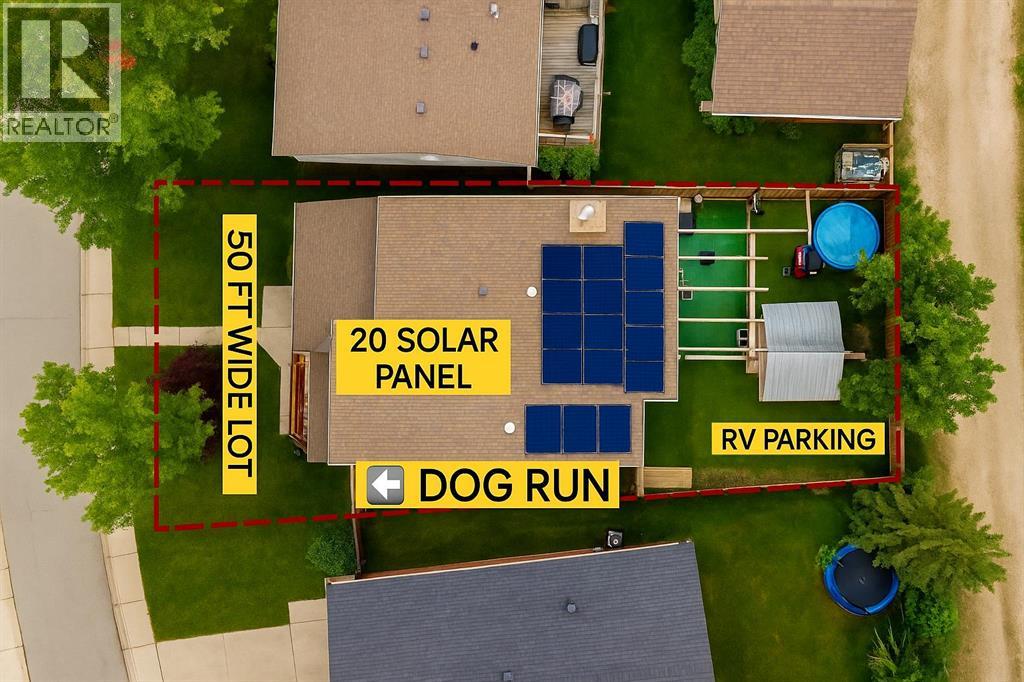
Highlights
Description
- Home value ($/Sqft)$315/Sqft
- Time on Houseful73 days
- Property typeSingle family
- Neighbourhood
- Median school Score
- Year built1981
- Garage spaces2
- Mortgage payment
OPEN HOUSE OCTOBER 05, SUNDAY 2:30PM-4:30PM MASSIVE PRICE IMPROVEMNT FROM INTIAL ASKING PRICE Welcome to a Character-Packed Gem in Thorburn Rare 50' Lot • Solar-Powered • Upgraded Inside & Out Home Features That Stand OutRare 50' Wide Lot — More space, curb appeal & future potentialOpen-to-Above Living Room — Vaulted ceilings for a grand first impressionBeautiful Wood-Burning Fireplace — Cozy charm for winter nightsModern Stainless Steel Appliances — Gas range (2022)Designer Touches — Decorative wall panels + thermal wallpaper (Apr 2025)Over $50,000 in Recent Upgrades20 Solar Panels — Not 5, not 10… 20 solar panels! A rare, energy-smart home you don’t want to missNew Windows & Doors (Main Floor) — Efficiency + styleUpgraded Attic Insulation — Comfort all year longNew Water Heater — Reliable performance & peace of mindFurnace + Garage Heater (2018) — Efficient & dependableRoof, Garage Door & Select Windows (2014) — Key updates already done Exterior & Lot AdvantagesMassive Backyard — Perfect for entertaining, kids, or gardeningArtificial Turf — Green & low-maintenance year-roundRV Gate Access — Bring your trailer, boat, or toysComfort & Convenience Central VacHeated Double Attached GarageLux Primary Suite — Jetted tub & walk-in closetFinished Basement — Extra living space for family & guestsGrand Entrance — Open-to-above designCommunity PerksSought-After Thorburn — One of Airdrie’s most mature & desirable communitiesWalk to Schools, Parks & Playgrounds — Family-friendly lifestyleClose to Shopping, Amenities & Transit — Everyday convenience (id:63267)
Home overview
- Cooling Central air conditioning
- Heat type Forced air
- # total stories 2
- Fencing Fence
- # garage spaces 2
- # parking spaces 4
- Has garage (y/n) Yes
- # full baths 3
- # half baths 1
- # total bathrooms 4.0
- # of above grade bedrooms 4
- Flooring Carpeted, ceramic tile, laminate
- Has fireplace (y/n) Yes
- Community features Lake privileges
- Subdivision Thorburn
- Lot dimensions 5015.98
- Lot size (acres) 0.117856674
- Building size 2047
- Listing # A2246738
- Property sub type Single family residence
- Status Active
- Bathroom (# of pieces - 3) 1.423m X 2.667m
Level: 2nd - Bathroom (# of pieces - 4) 1.6m X 2.667m
Level: 2nd - Bedroom 2.947m X 4.115m
Level: 2nd - Bedroom 3.758m X 2.896m
Level: 2nd - Primary bedroom 3.53m X 5.157m
Level: 2nd - Bathroom (# of pieces - 3) 1.576m X 1.981m
Level: Basement - Bedroom 4.648m X 4.42m
Level: Basement - Bathroom (# of pieces - 2) 1.372m X 1.652m
Level: Main - Bathroom (# of pieces - 2) 1.372m X 1.652m
Level: Main
- Listing source url Https://www.realtor.ca/real-estate/28708156/80-taylor-way-se-airdrie-thorburn
- Listing type identifier Idx

$-1,720
/ Month

