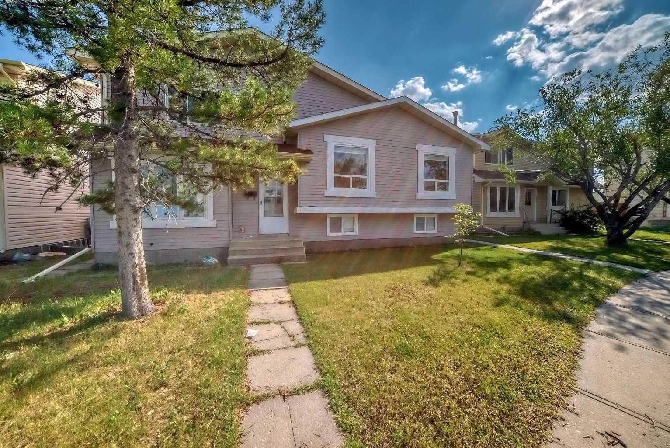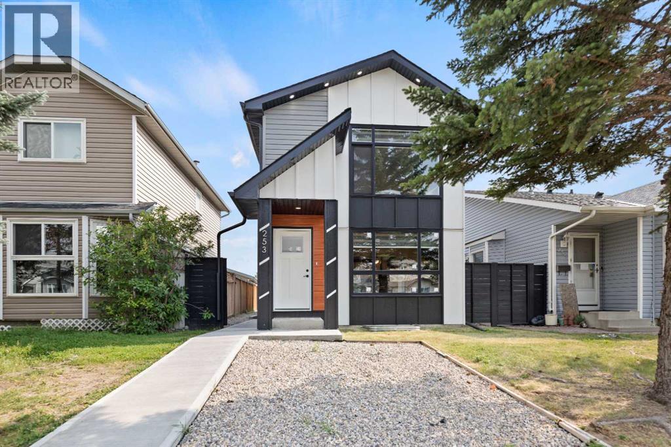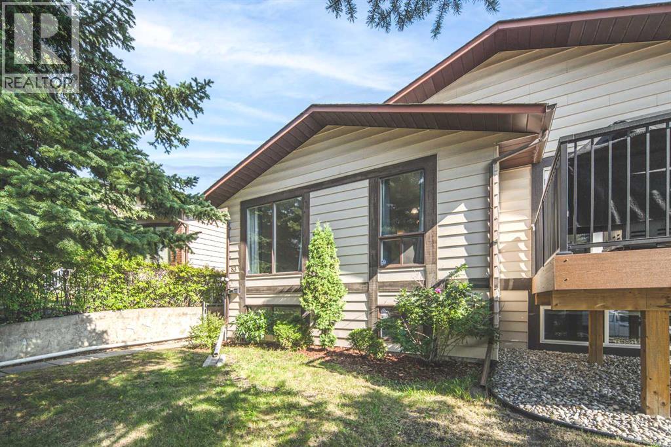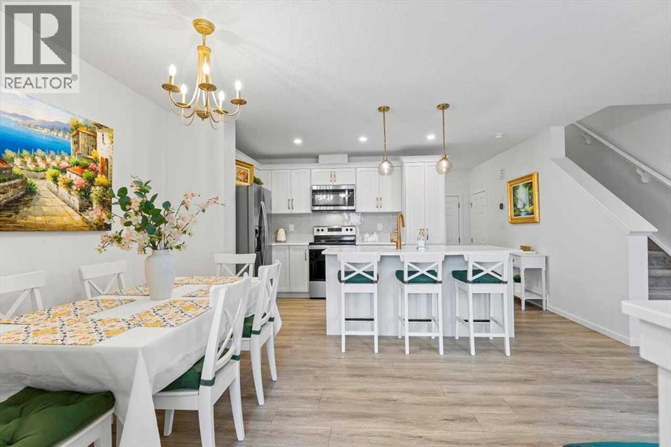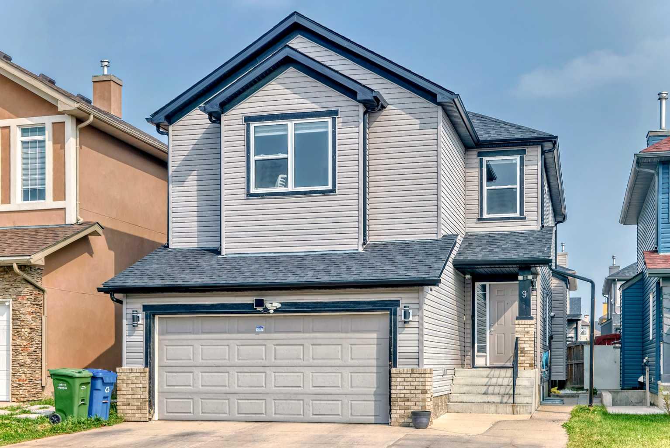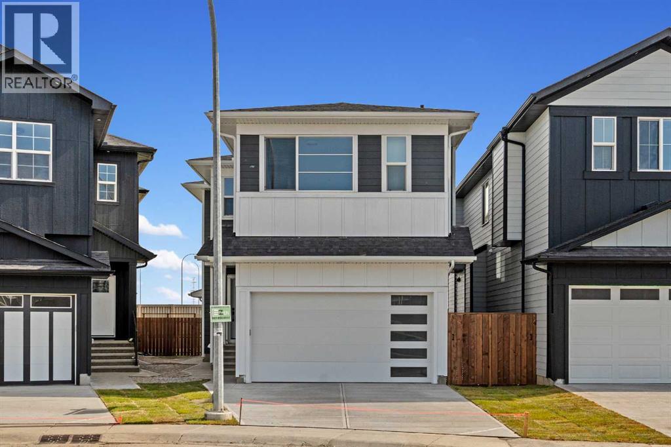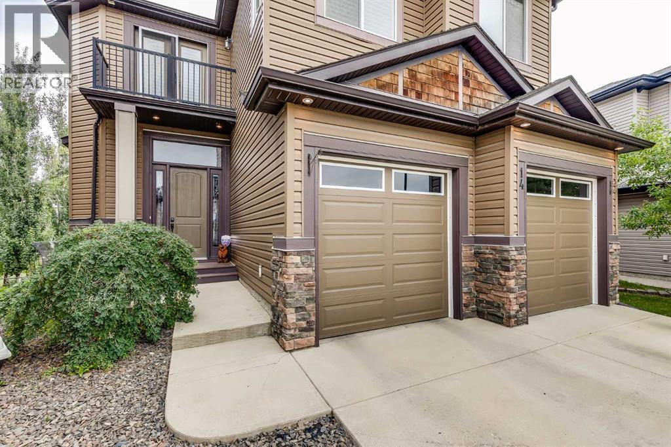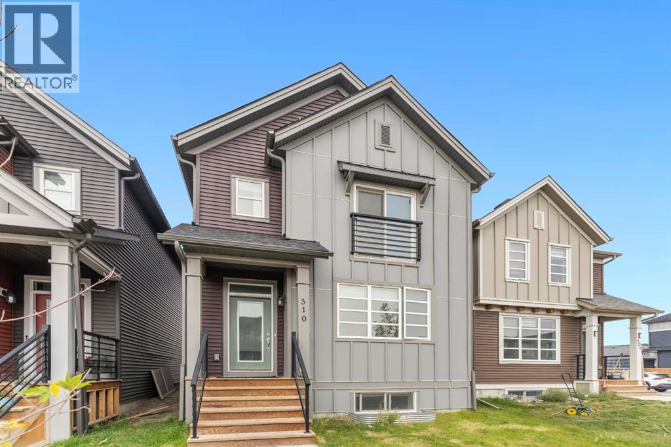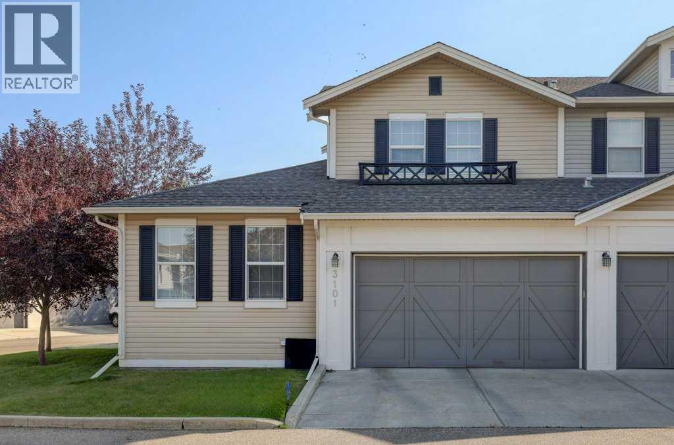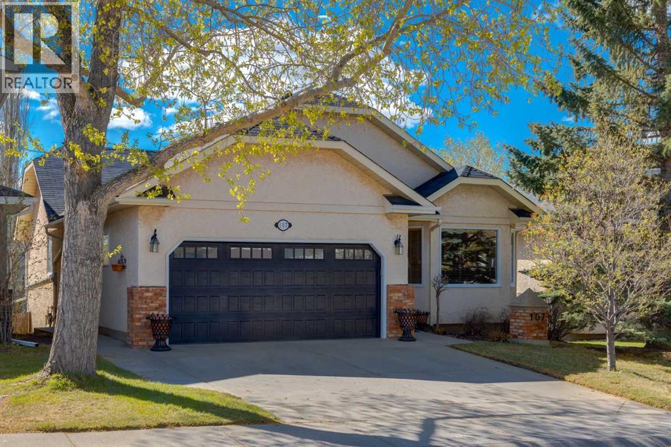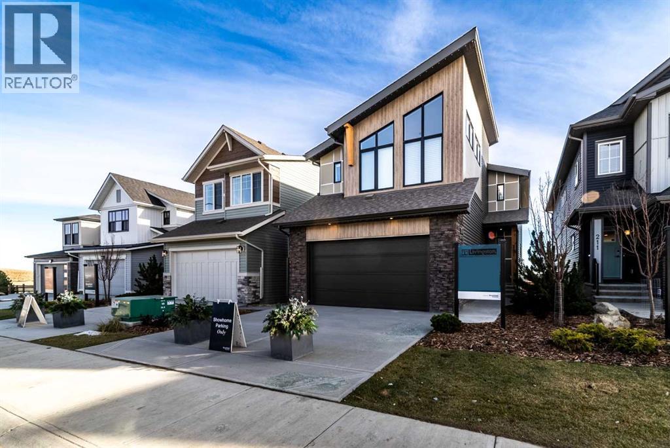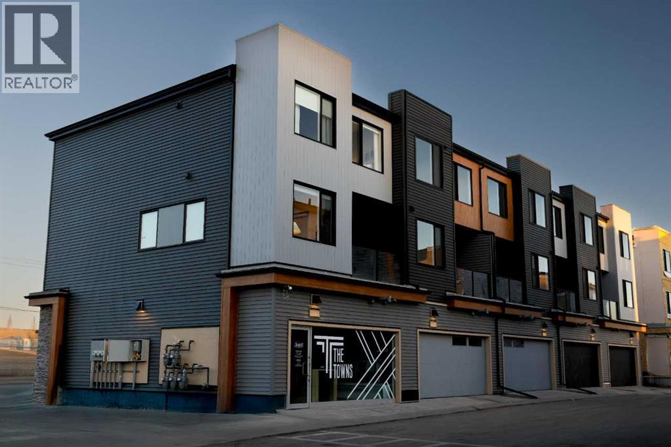
81 Midtown Boulevard Sw Unit 411
81 Midtown Boulevard Sw Unit 411
Highlights
Description
- Home value ($/Sqft)$275/Sqft
- Time on Houseful154 days
- Property typeSingle family
- Neighbourhood
- Median school Score
- Year built2025
- Garage spaces2
- Mortgage payment
Immediate Possession – New Construction Townhome Welcome to The Towns on 8th Street by Shane Multi-Family—where contemporary design meets exceptional value. This brand-new, move-in-ready townhome offers 1,645 sq. ft. of thoughtfully designed living space, featuring 4 spacious bedrooms, 2.5 bathrooms, and a rough-in for an additional half bath. Unit has water meters. With a 2-car garage and open-concept layout, this home delivers the comfort and functionality of a single-family home, perfect for entertaining guests, relaxing with family, or creating lasting memories. From its stylish finishes to its smart, family-friendly design, this home offers unbeatable space and value in a vibrant, connected community. Don’t miss your chance to own a modern, spacious home at an incredible price—ready for immediate possession. Please note: Photos are representative of a similar unit and may include renderings for illustrative purposes only. (id:63267)
Home overview
- Cooling See remarks
- Heat source Natural gas
- Heat type Forced air
- # total stories 3
- Construction materials Wood frame
- Fencing Not fenced
- # garage spaces 2
- # parking spaces 2
- Has garage (y/n) Yes
- # full baths 2
- # half baths 1
- # total bathrooms 3.0
- # of above grade bedrooms 4
- Flooring Carpeted, ceramic tile, vinyl plank
- Community features Pets allowed with restrictions
- Subdivision Midtown
- Lot size (acres) 0.0
- Building size 1642
- Listing # A2207511
- Property sub type Single family residence
- Status Active
- Living room 4.139m X 3.072m
Level: 2nd - Bathroom (# of pieces - 2) Level: 2nd
- Dining room 2.158m X 4.52m
Level: 2nd - Den 3.048m X 2.463m
Level: 2nd - Kitchen 3.277m X 4.52m
Level: 2nd - Bathroom (# of pieces - 3) Level: 3rd
- Bedroom 3.277m X 3.048m
Level: 3rd - Bathroom (# of pieces - 4) Level: 3rd
- Primary bedroom 3.709m X 3.786m
Level: 3rd - Bedroom 3.252m X 2.92m
Level: 3rd - Bedroom 2.743m X 3.658m
Level: Main
- Listing source url Https://www.realtor.ca/real-estate/28120862/411-81-midtown-boulevard-sw-airdrie-midtown
- Listing type identifier Idx

$-895
/ Month

