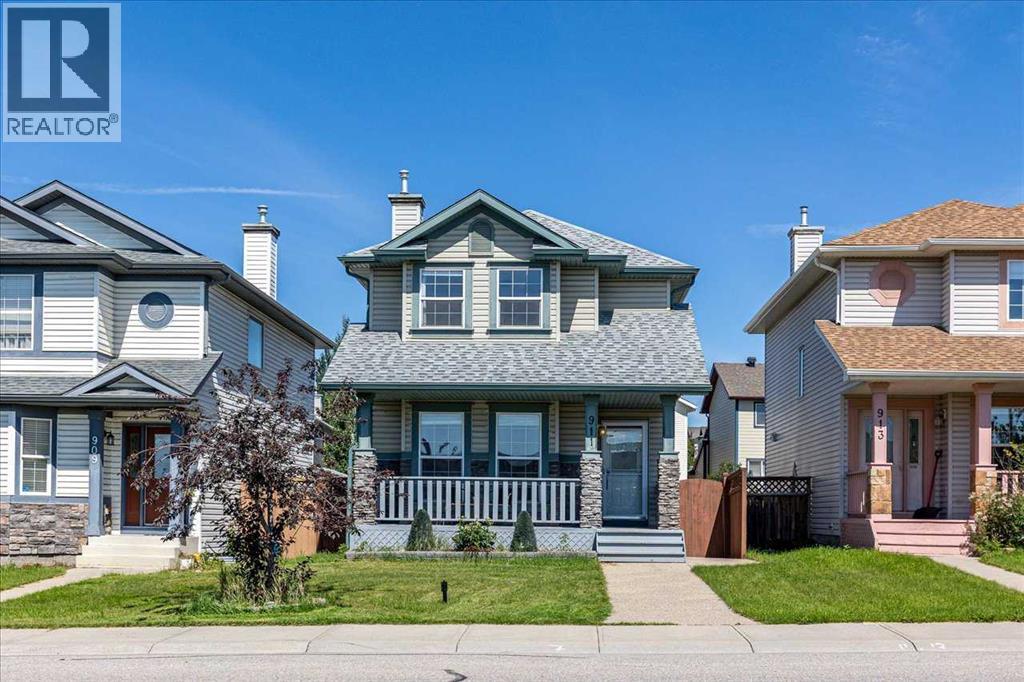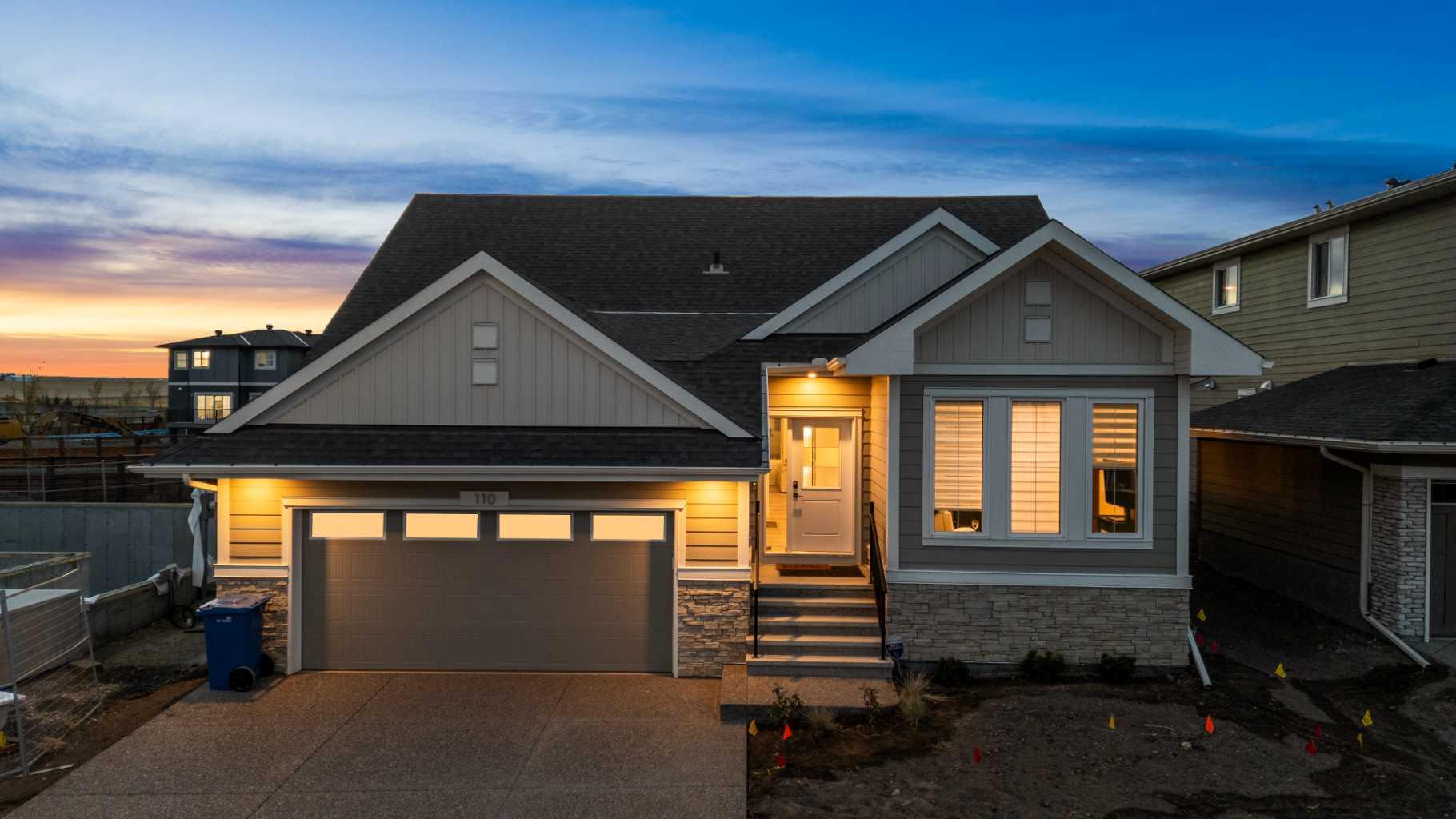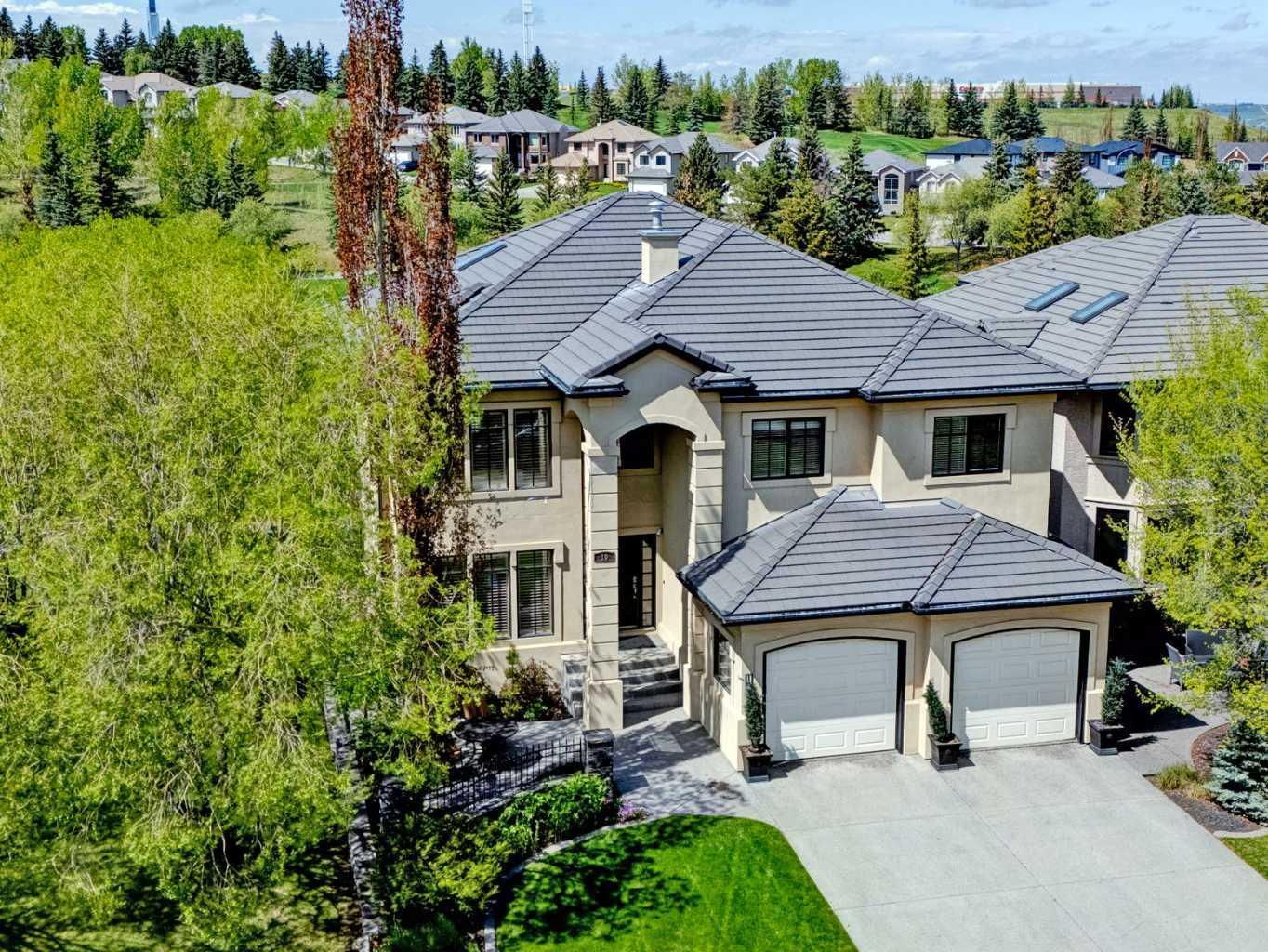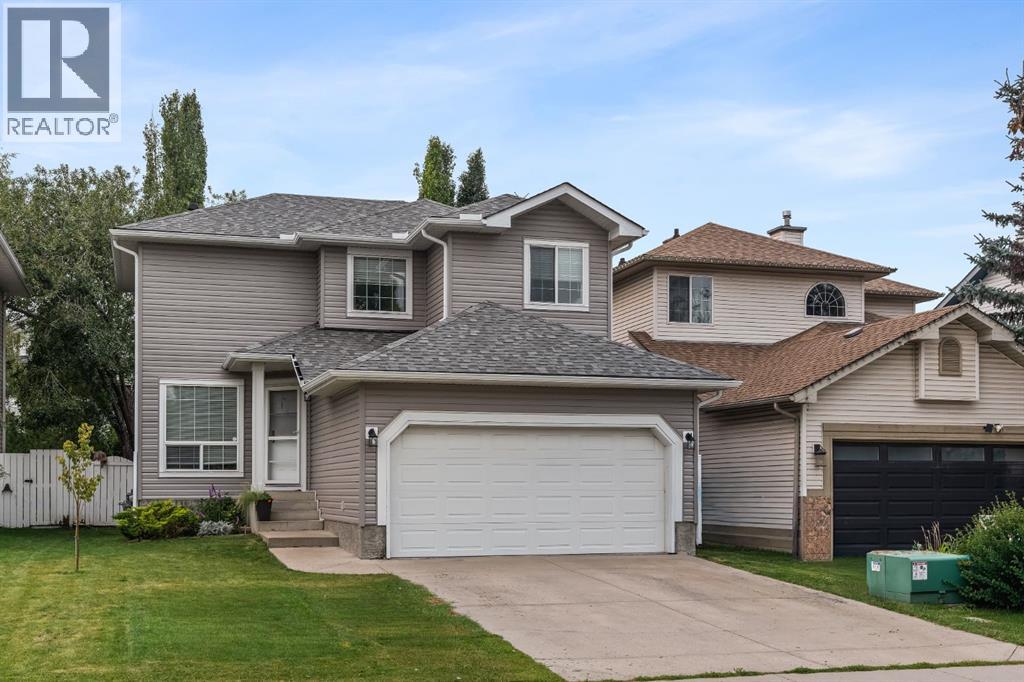- Houseful
- AB
- Airdrie
- Coopers Crossing
- 812 Reynolds Mnr SW
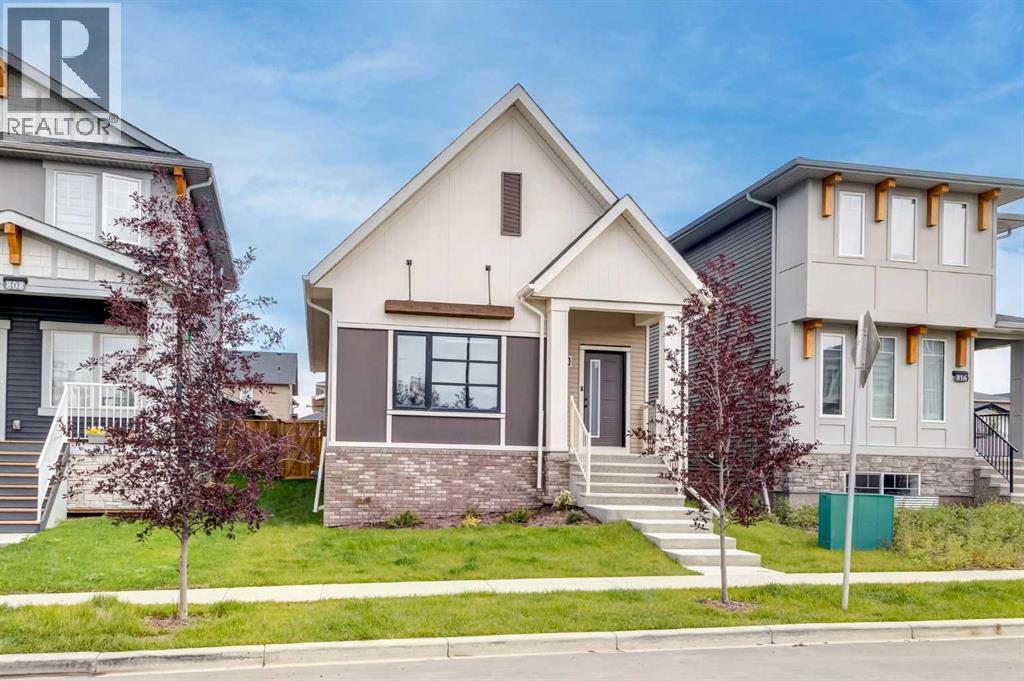
Highlights
This home is
5%
Time on Houseful
63 Days
School rated
6.1/10
Airdrie
-0.01%
Description
- Home value ($/Sqft)$563/Sqft
- Time on Houseful63 days
- Property typeSingle family
- StyleBungalow
- Neighbourhood
- Median school Score
- Lot size3,639 Sqft
- Year built2022
- Garage spaces2
- Mortgage payment
Looking to DOWNSIZE or just tired of stairs? Check out this charming BUNGALOW built by the Award Winning McKee Homes! With 2 Bedrooms on the Main Floor, a REAR KITCHEN with plenty of cupboards and a BREAKFAST BAR, it is the perfect OPEN CONCEPT layout! It has 10' CEILING ON THE MAIN, LVP and Carpet flooring, Quartz Countertops, Stainless Steel Kitchen Appliances, WOODEN CLOSET SHELVING and an amazing ENSUITE SHOWER! It is located on a west-facing lot near schools, shopping and parks and with Central Air and a HEATED Detached Garage in a Fenced backyard, this home is turn-key and the perfect place to call home!! (id:63267)
Home overview
Amenities / Utilities
- Cooling Central air conditioning
- Heat type Forced air
Exterior
- # total stories 1
- Construction materials Wood frame
- Fencing Fence
- # garage spaces 2
- # parking spaces 2
- Has garage (y/n) Yes
Interior
- # full baths 2
- # total bathrooms 2.0
- # of above grade bedrooms 2
- Flooring Carpeted, tile, vinyl plank
Location
- Subdivision Coopers crossing
Lot/ Land Details
- Lot desc Landscaped
- Lot dimensions 338.1
Overview
- Lot size (acres) 0.08354337
- Building size 1119
- Listing # A2249629
- Property sub type Single family residence
- Status Active
Rooms Information
metric
- Primary bedroom 3.938m X 3.048m
Level: Main - Bathroom (# of pieces - 3) 2.615m X 2.566m
Level: Main - Dining room 3.633m X 2.591m
Level: Main - Kitchen 3.682m X 3.024m
Level: Main - Other 2.31m X 1.244m
Level: Main - Living room 4.292m X 3.633m
Level: Main - Bedroom 3.225m X 3.024m
Level: Main - Laundry 1.423m X 1.042m
Level: Main - Foyer 1.981m X 1.6m
Level: Main - Bathroom (# of pieces - 4) 2.438m X 1.5m
Level: Main
SOA_HOUSEKEEPING_ATTRS
- Listing source url Https://www.realtor.ca/real-estate/28747332/812-reynolds-manor-sw-airdrie-coopers-crossing
- Listing type identifier Idx
The Home Overview listing data and Property Description above are provided by the Canadian Real Estate Association (CREA). All other information is provided by Houseful and its affiliates.

Lock your rate with RBC pre-approval
Mortgage rate is for illustrative purposes only. Please check RBC.com/mortgages for the current mortgage rates
$-1,680
/ Month25 Years fixed, 20% down payment, % interest
$
$
$
%
$
%

Schedule a viewing
No obligation or purchase necessary, cancel at any time
Nearby Homes
Real estate & homes for sale nearby





