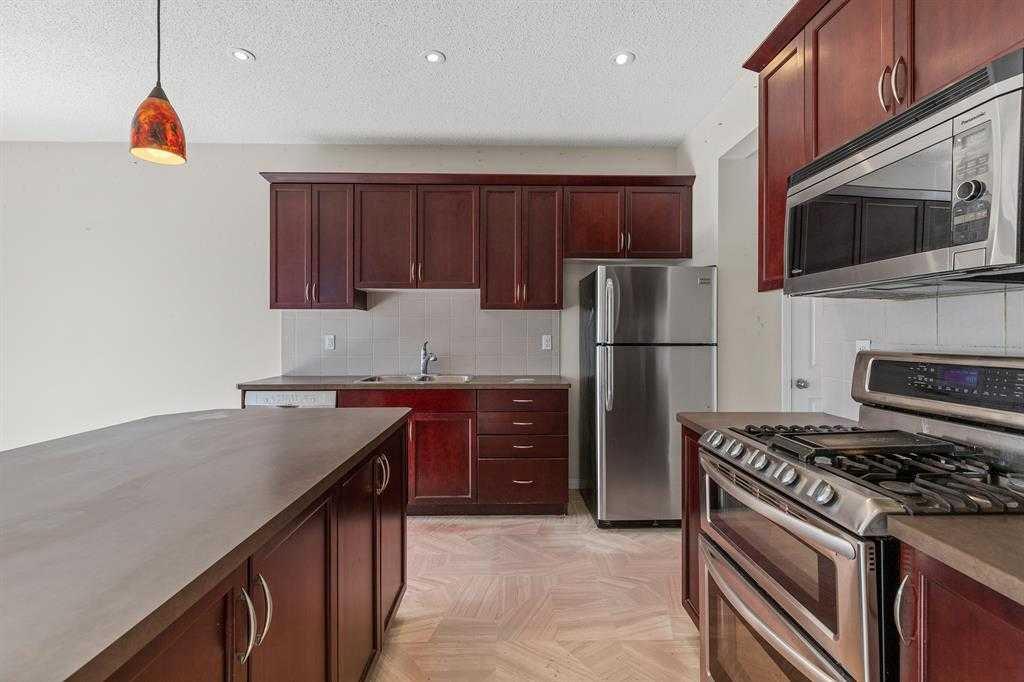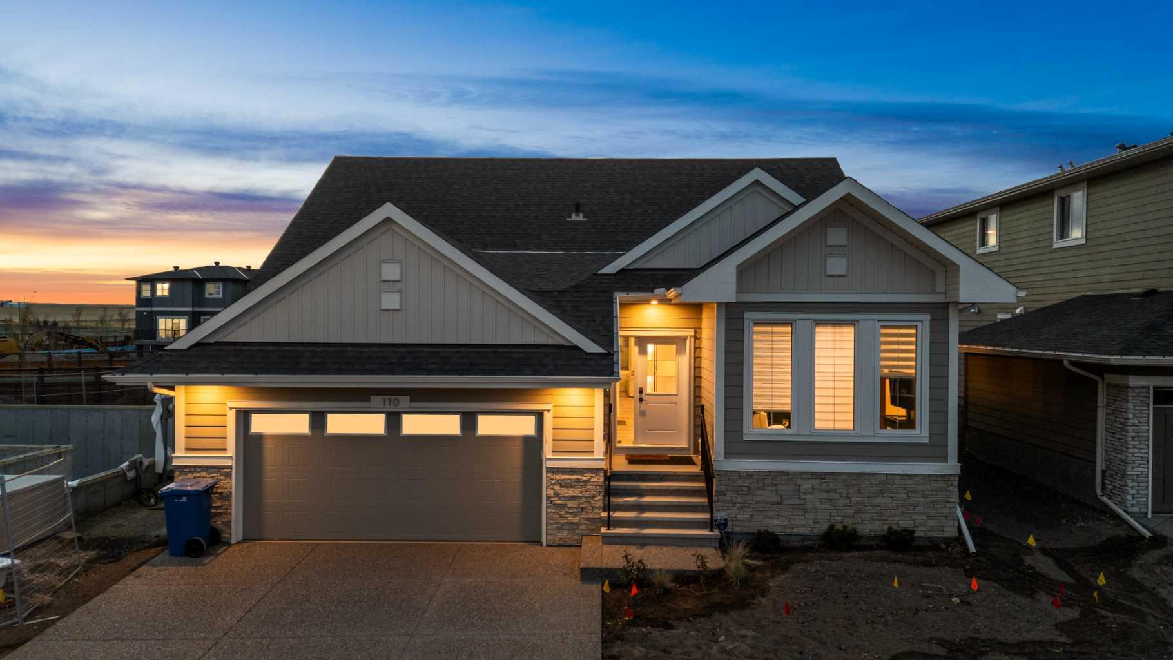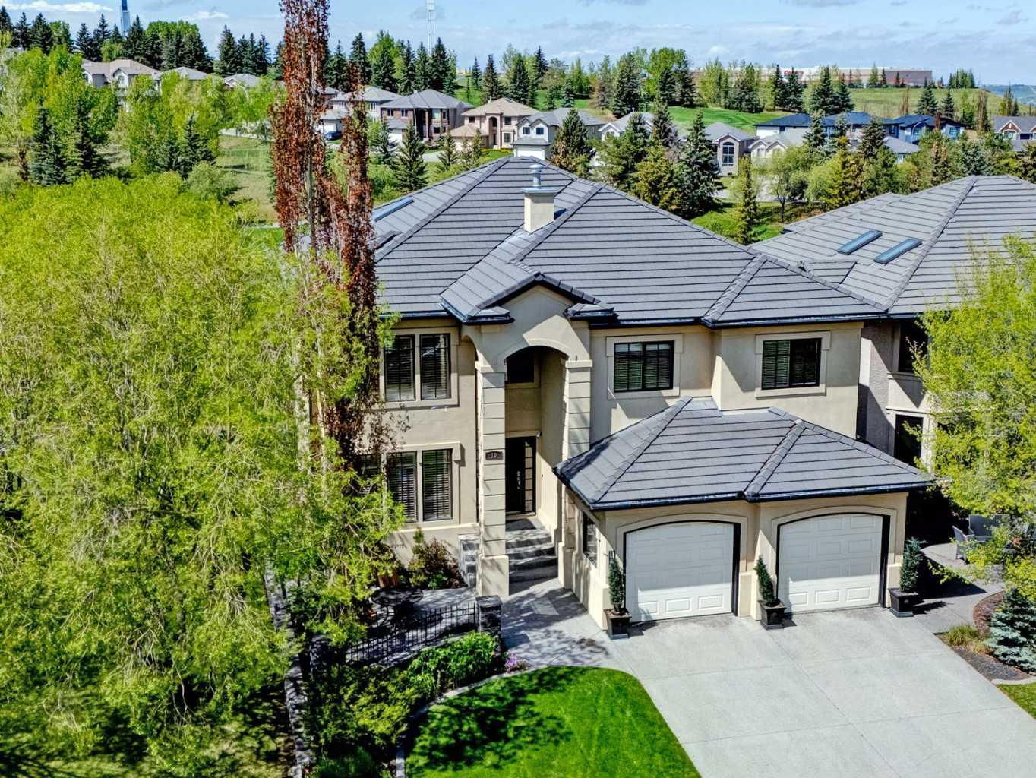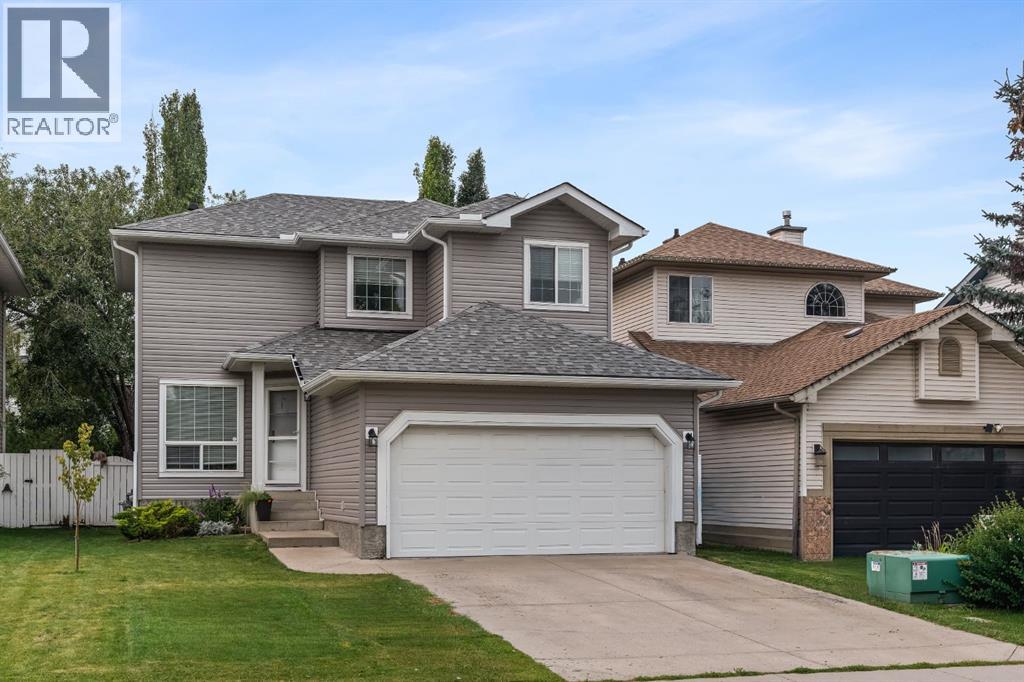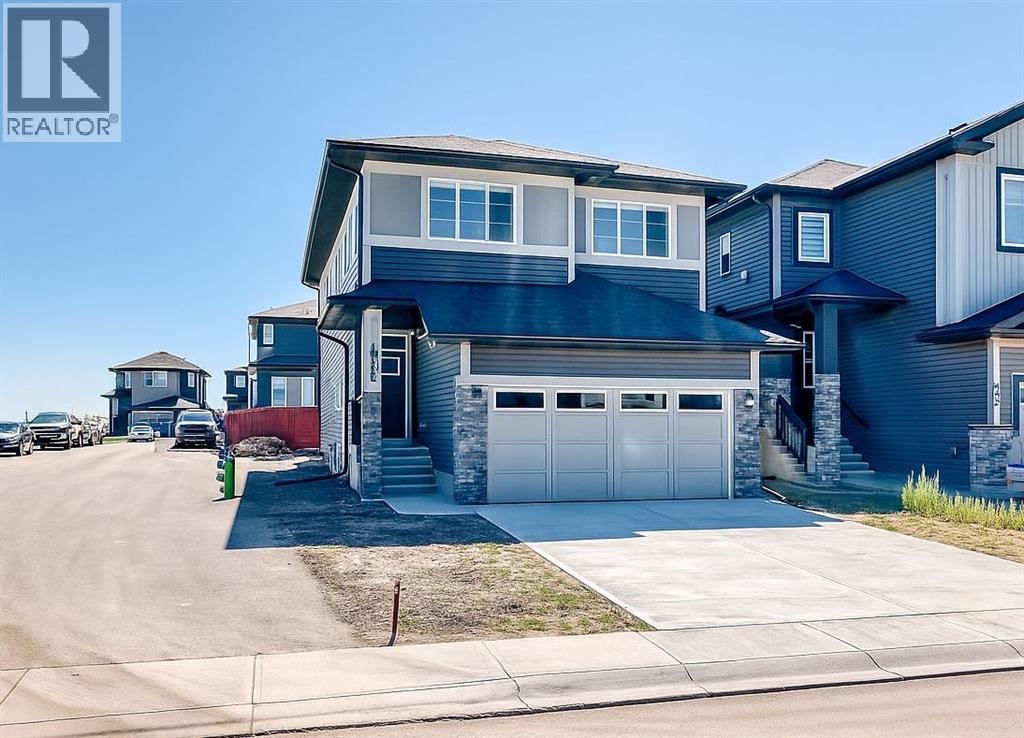
Highlights
Description
- Home value ($/Sqft)$347/Sqft
- Time on Houseful52 days
- Property typeSingle family
- Neighbourhood
- Median school Score
- Lot size4,005 Sqft
- Year built2024
- Garage spaces2
- Mortgage payment
Welcome to this stunning corner-lot home in the highly sought-after community of Midtown by Shane, featuring two master bedrooms upstairs—a rare and highly desirable layout. With 2161 sqft of living space, this home offers a total of 4 bedrooms, 4 full bathrooms, and a spacious main floor den with its own ensuite, making it ideal for growing families and multi generational living.The main floor showcases an open-concept design with 9 ft ceilings, a central island, quartz countertops, stainless steel appliances including a gas cooktop and built-in microwave, plus a spacious living room with an electric fireplace. The dining area provides access to a large backyard and a deck equipped with a BBQ gas line. A versatile den/flex room with pocket door access to a full bath completes the main level.Upstairs, the primary master suite features a walk-in closet and luxurious 5-pc ensuite, while the secondary master offers its own private 3-pc ensuite. Two additional bedrooms share a full bath, and a cozy bonus room creates the perfect space for family movie nights. Conveniently, the laundry room is also located on the upper floor.The undeveloped basement comes with a separate side entry, 9 ft ceiling height offering great potential for future development. Situated in Midtown, this home is just minutes from schools, parks, pathways, a community lake, and retail amenities—combining comfort, functionality, and an unbeatable location. Call your favourite Realtor today to book a showing. (id:63267)
Home overview
- Cooling None
- Heat source Natural gas
- Heat type Other
- # total stories 2
- Fencing Partially fenced
- # garage spaces 2
- # parking spaces 4
- Has garage (y/n) Yes
- # full baths 4
- # total bathrooms 4.0
- # of above grade bedrooms 4
- Flooring Carpeted, hardwood
- Has fireplace (y/n) Yes
- Community features Lake privileges
- Subdivision Midtown
- Lot dimensions 372.1
- Lot size (acres) 0.09194465
- Building size 2162
- Listing # A2252153
- Property sub type Single family residence
- Status Active
- Laundry 1.015m X 1.957m
Level: 2nd - Bathroom (# of pieces - 4) 2.691m X 1.5m
Level: 2nd - Other 2.615m X 1.448m
Level: 2nd - Bedroom 3.072m X 3.024m
Level: 2nd - Bedroom 3.024m X 3.124m
Level: 2nd - Primary bedroom 4.267m X 4.243m
Level: 2nd - Bathroom (# of pieces - 5) 2.615m X 3.633m
Level: 2nd - Bonus room 4.139m X 3.252m
Level: 2nd - Bedroom 3.072m X 3.024m
Level: 2nd - Bathroom (# of pieces - 4) 1.5m X 2.414m
Level: 2nd - Living room 3.709m X 4.977m
Level: Main - Pantry 1.347m X 1.295m
Level: Main - Bathroom (# of pieces - 3) 1.576m X 1.524m
Level: Main - Other 2.643m X 2.438m
Level: Main - Dining room 3.024m X 3.328m
Level: Main - Kitchen 3.453m X 4.267m
Level: Main - Den 3.429m X 2.768m
Level: Main
- Listing source url Https://www.realtor.ca/real-estate/28792680/857-midtown-drive-sw-airdrie-midtown
- Listing type identifier Idx

$-2,000
/ Month




