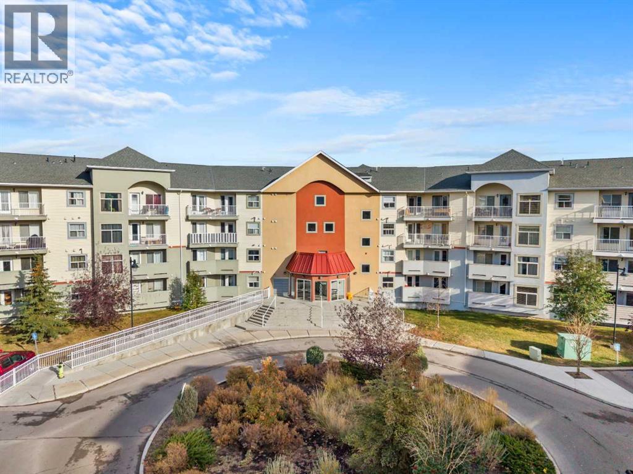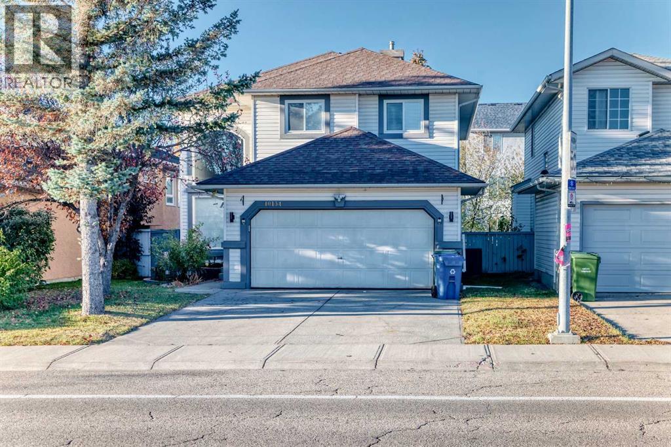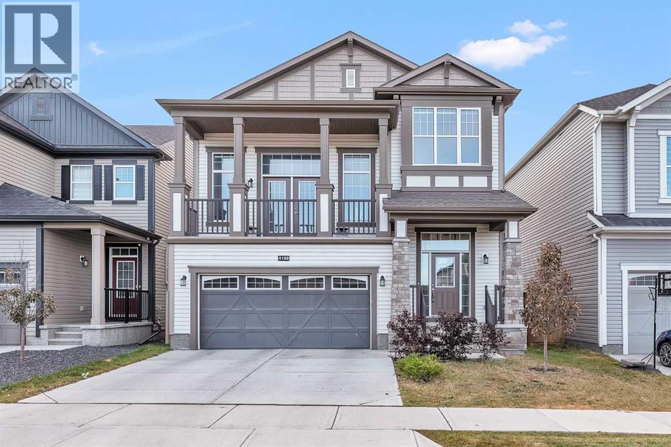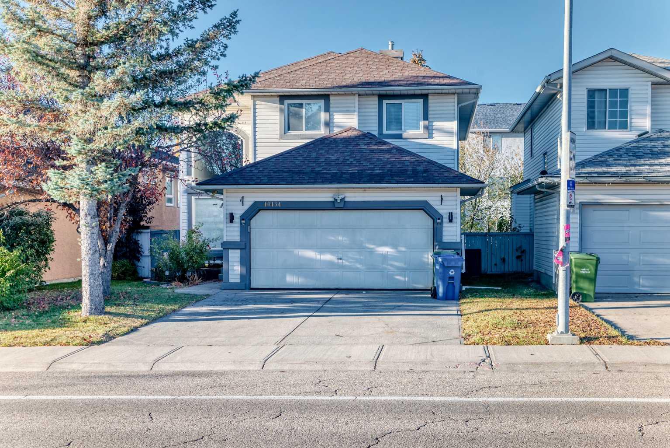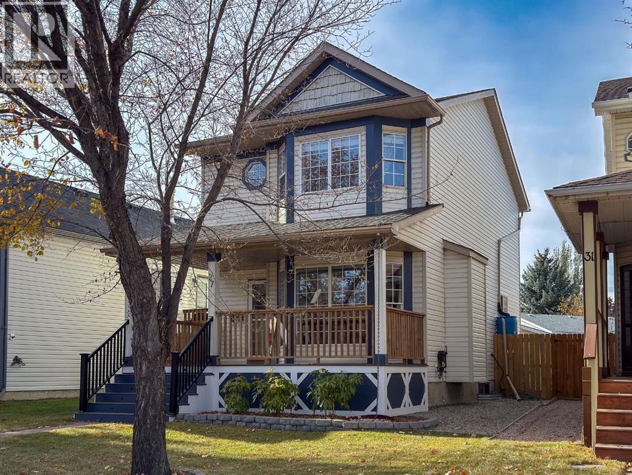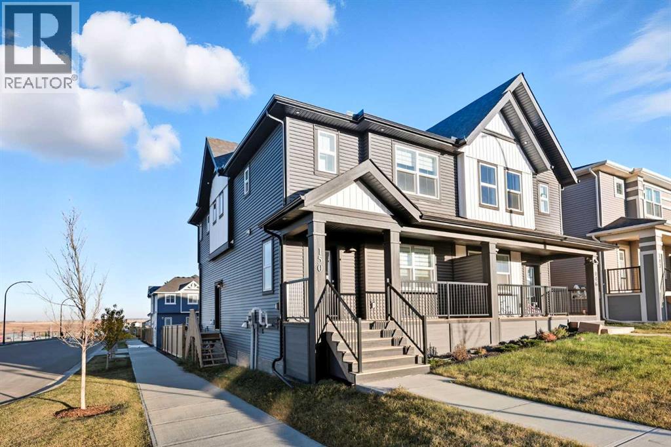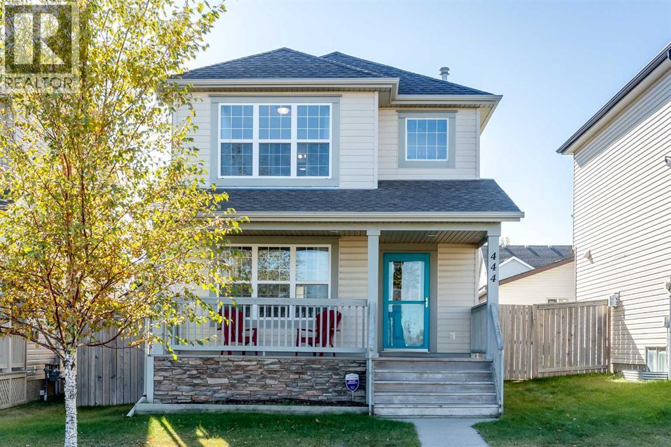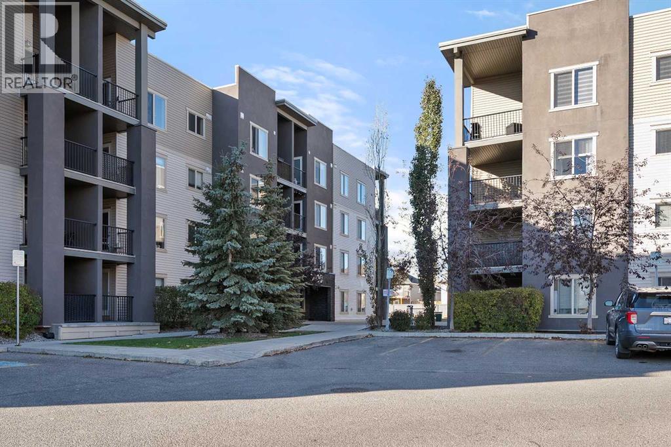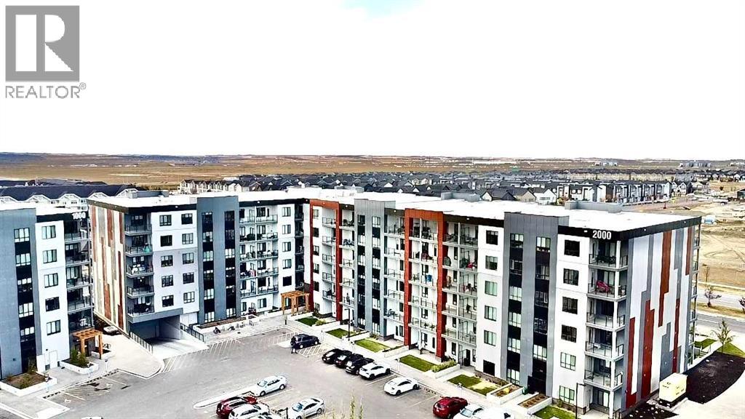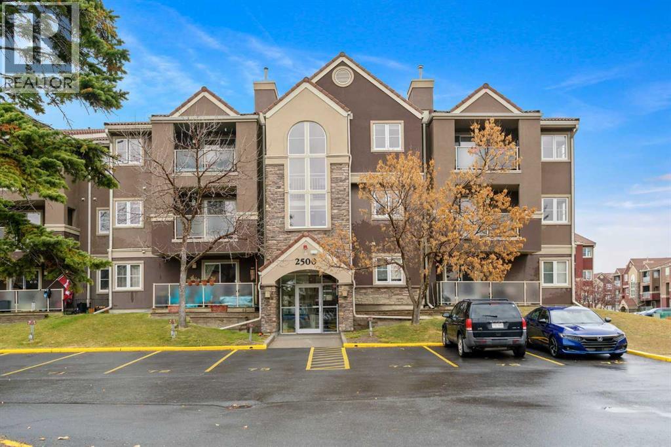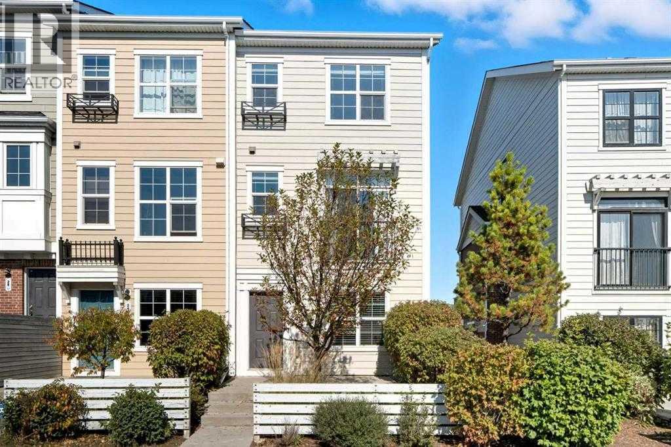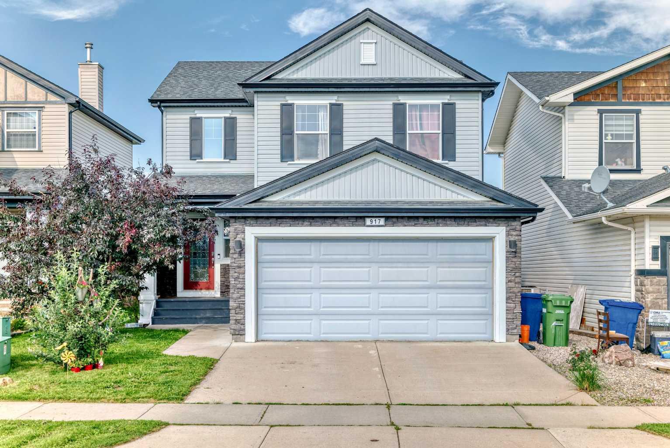
Highlights
Description
- Home value ($/Sqft)$414/Sqft
- Time on Houseful73 days
- Property typeResidential
- Style2 storey
- Neighbourhood
- Median school Score
- Lot size4,356 Sqft
- Year built2007
- Mortgage payment
Visit REALTOR® website for additional information. 2 GARAGES+RV Parking! HUGE BACKYARD COVERED GAZEBO & patio! Not many properties like this one in the highly sought-after family community of Reunion! Furnace & water heater replaced recently! If you need the convenience of a workshop or 2nd garage, this home is it! Fantastic 4 bedroom family home with total 1953 sq ft. The open-concept kitchen is perfect for family life and entertaining, featuring an oversized island, ample cabinetry, a pantry, and a generous dining area. The living room is filled with natural light from large windows.—Head to the backyard with the covered gazebo for entertaining. Lg master bedroom with private balcony & walk-in closet alongside 2 additional bdrm’s for the kids. The 4th bdrm is in the developed basement with a comfortable family room & cozy fireplace and loads of storage—perfect for multigenerational living.
Home overview
- Cooling None
- Heat type High efficiency, fireplace(s), forced air, humidity control
- Pets allowed (y/n) No
- Construction materials Stone, vinyl siding
- Roof Asphalt shingle
- Fencing Fenced
- # parking spaces 7
- Has garage (y/n) Yes
- Parking desc Double garage attached, double garage detached, rv access/parking
- # full baths 2
- # half baths 1
- # total bathrooms 3.0
- # of above grade bedrooms 4
- # of below grade bedrooms 1
- Flooring Carpet, hardwood, laminate, linoleum, tile, vinyl
- Appliances Dishwasher, garage control(s), gas range, microwave, microwave hood fan, refrigerator, washer/dryer, window coverings
- Laundry information In basement
- County Airdrie
- Subdivision Reunion
- Zoning description R-1
- Directions Cdavidjo
- Exposure E
- Lot desc Back lane, back yard, few trees, front yard, landscaped, lawn, low maintenance landscape, private, see remarks
- Lot size (acres) 0.1
- Basement information Full,partially finished
- Building size 1496
- Mls® # A2247052
- Property sub type Single family residence
- Status Active
- Tax year 2025
- Listing type identifier Idx

$-1,653
/ Month

