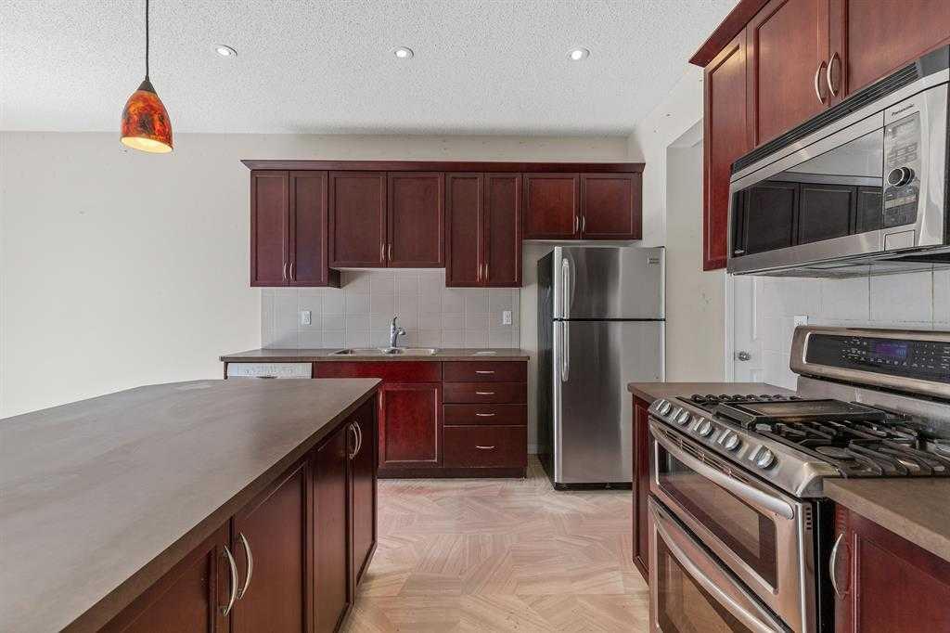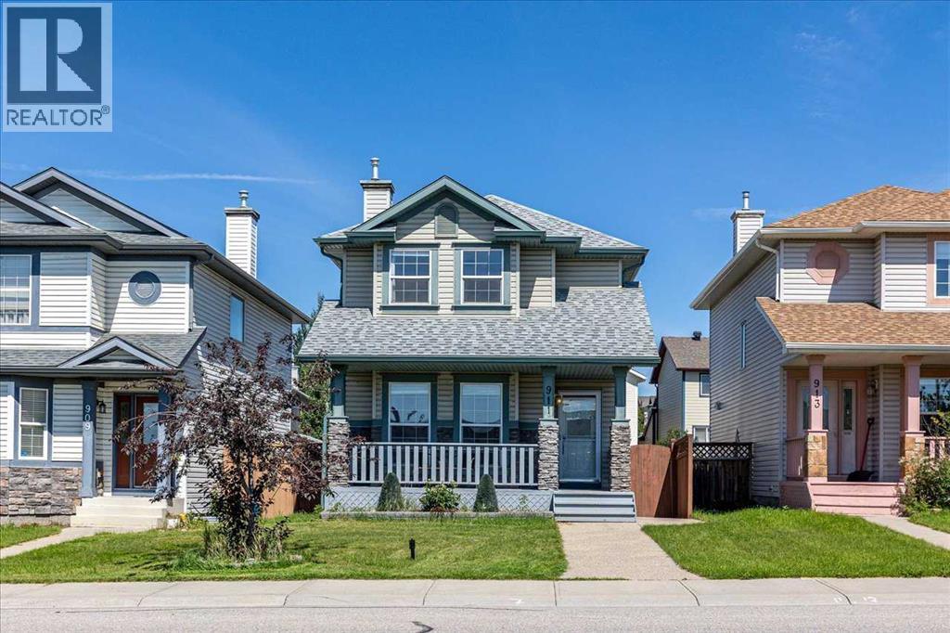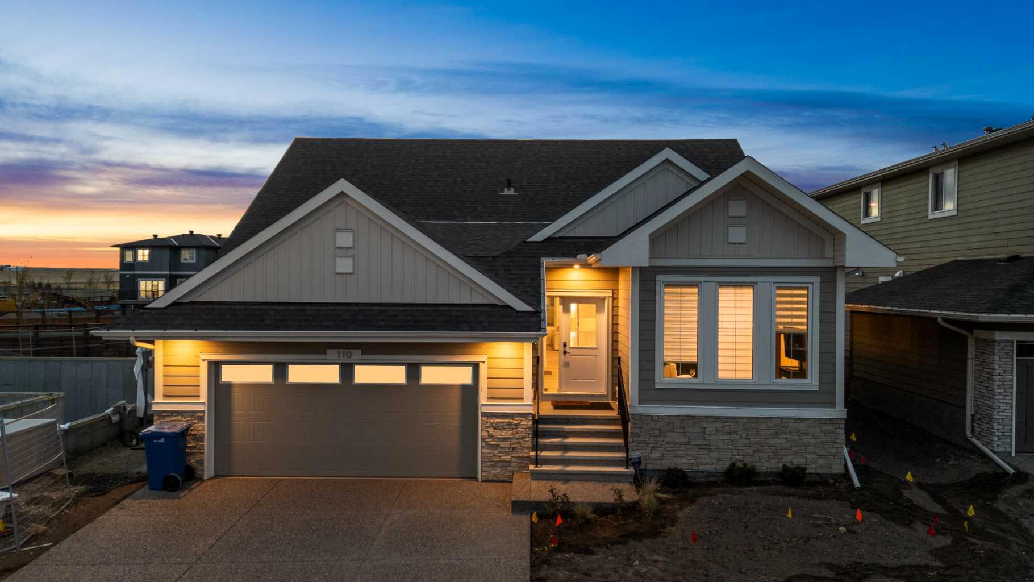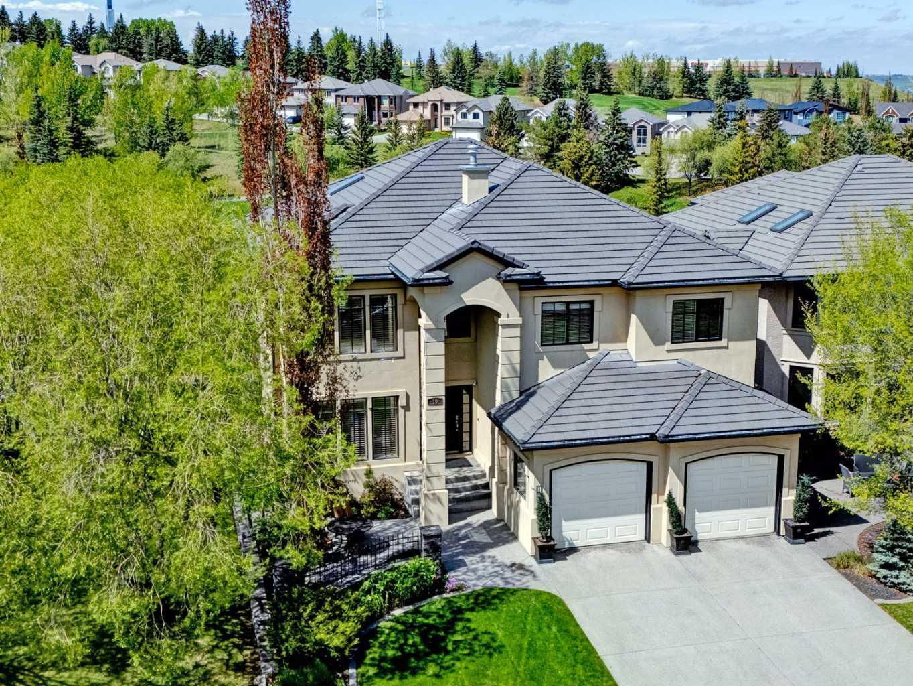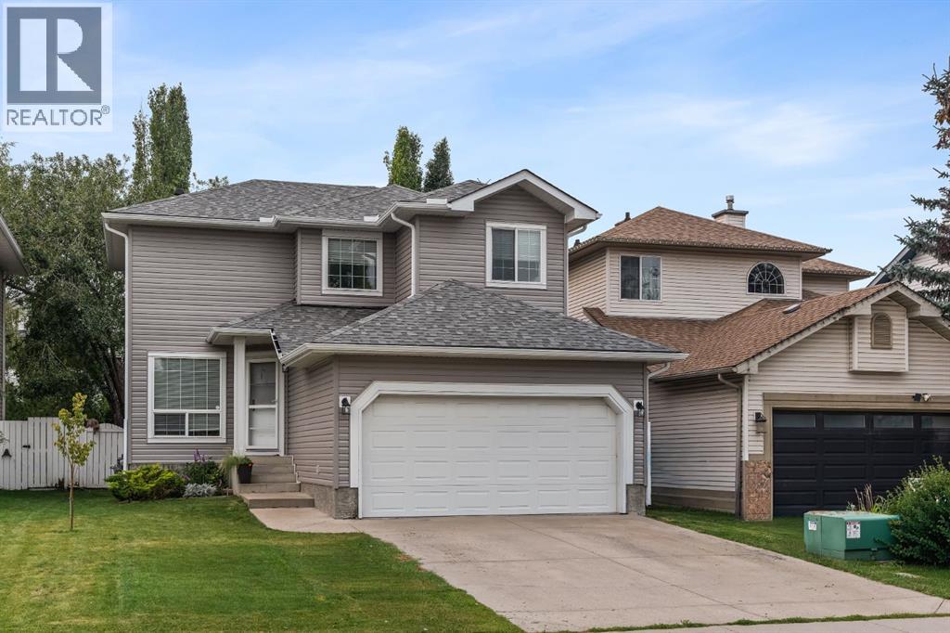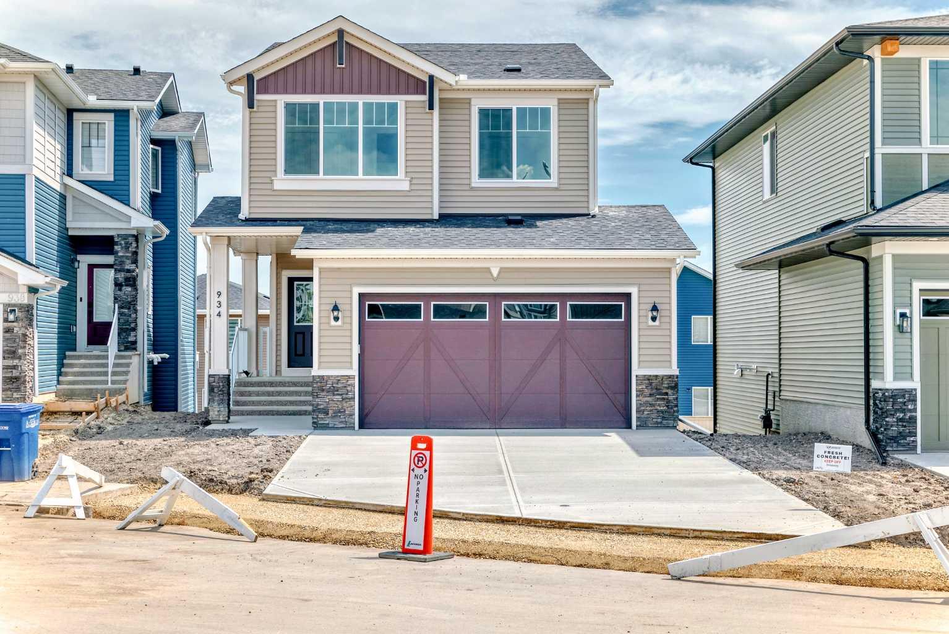
Highlights
Description
- Home value ($/Sqft)$424/Sqft
- Time on Houseful108 days
- Property typeResidential
- Style2 storey
- Neighbourhood
- Median school Score
- Lot size3,485 Sqft
- Year built2025
- Mortgage payment
Welcome to your dream home located in the desirable Bayview community! This stunning home perfectly combines modern design with everyday functionality, which offers both privacy and unparalleled beauty. Step into a thoughtfully crafted layout featuring 3 spacious bedrooms, 2.5 bathrooms, a main-floor den or office, an upstairs BONUS ROOM, WALK-OUT basement, and a double attached garage—perfect for growing families. The main floor features a gourmet kitchen with high end finishes, gorgeous quartz counters, and a pantry for additional storage. The kitchen seamlessly flows into the open living and dining area perfect for both relaxation and entertainment and a half bath which adds to the convenience to your family. Upstairs, you will find primary bedroom with large windows, a walk-in closet, and a 4pc ensuite, two additional well sized bedrooms, a 4pc main bath, along with the laundry room ensure convenience and comfort for your family by providing easy access to these amenities. A versatile BONUS ROOM adds to the appeal, offering endless possibilities for use. The unfinished WALK-OUT basement is a blank slate, ready for your personal touch. **Step into the world of luxury and modern charm in this elegant home!!!**
Home overview
- Cooling None
- Heat type Forced air, natural gas
- Pets allowed (y/n) No
- Construction materials Stone, vinyl siding, wood frame
- Roof Asphalt shingle
- Fencing Partial
- # parking spaces 4
- Has garage (y/n) Yes
- Parking desc Double garage attached
- # full baths 2
- # half baths 1
- # total bathrooms 3.0
- # of above grade bedrooms 3
- Flooring Carpet, tile, vinyl plank
- Appliances Dishwasher, electric stove, microwave hood fan, refrigerator
- Laundry information Laundry room
- County Airdrie
- Subdivision Bayview
- Zoning description R1-u
- Exposure W
- Lot desc Back yard
- Lot size (acres) 0.08
- New construction (y/n) Yes
- Basement information Full,unfinished,walk-out to grade
- Building size 1626
- Mls® # A2236726
- Property sub type Single family residence
- Status Active
- Tax year 2024
- Listing type identifier Idx

$-1,840
/ Month




