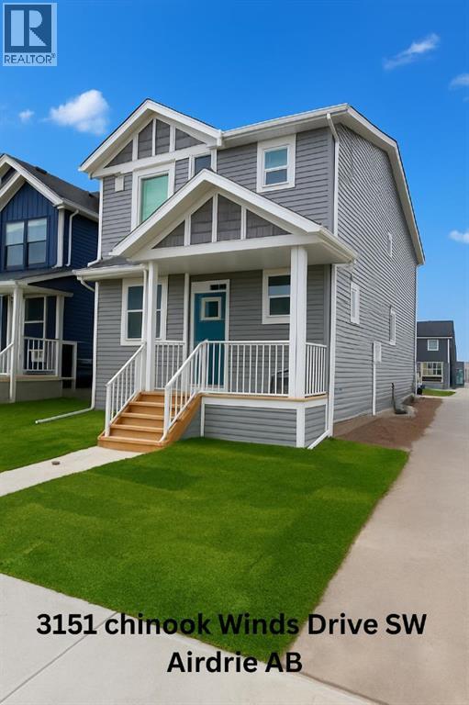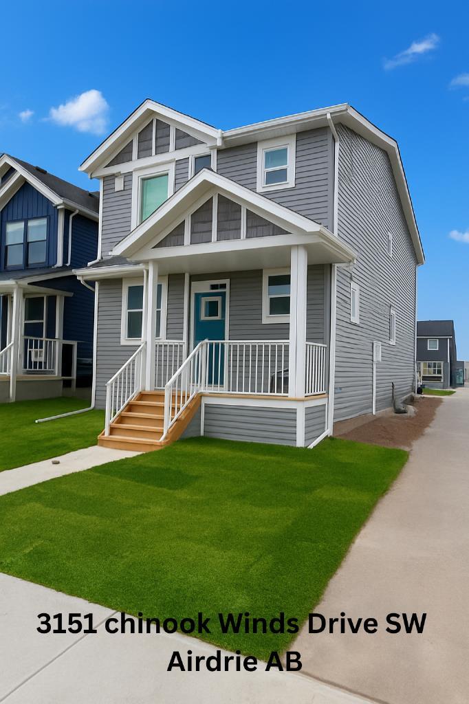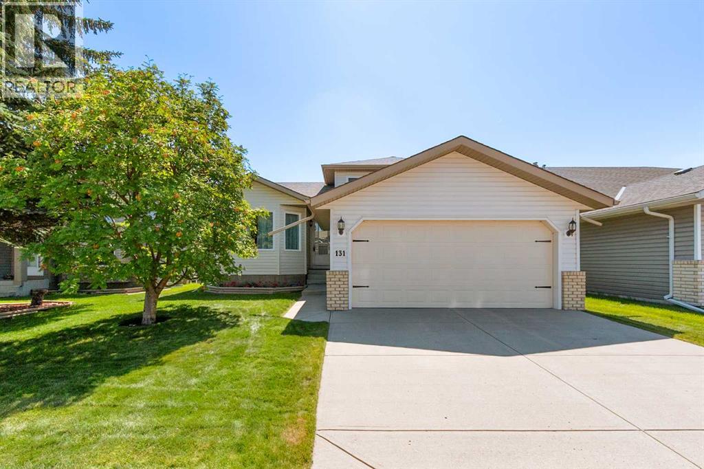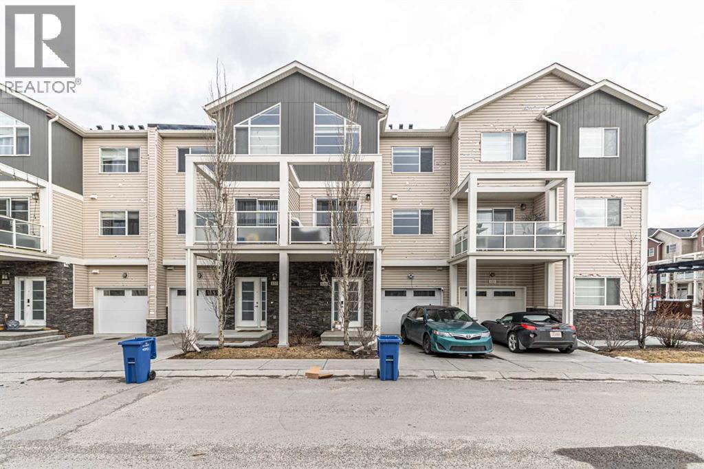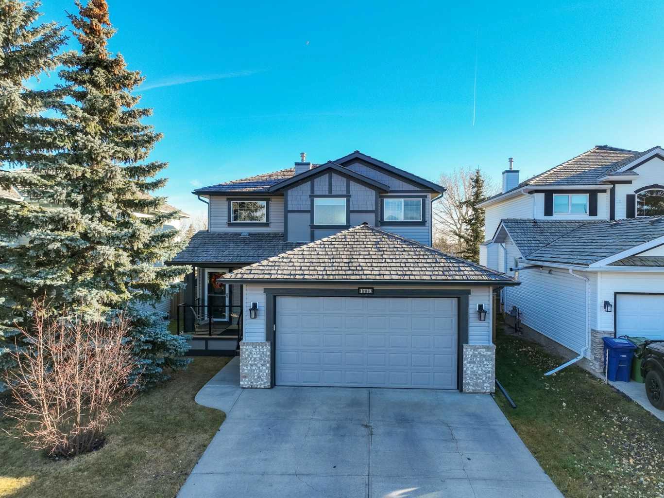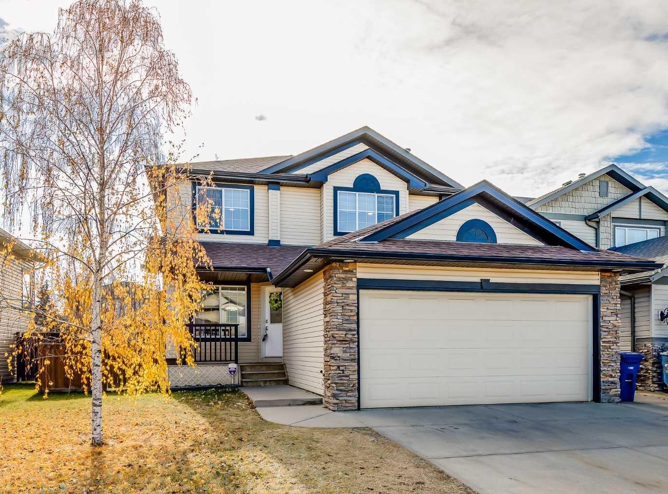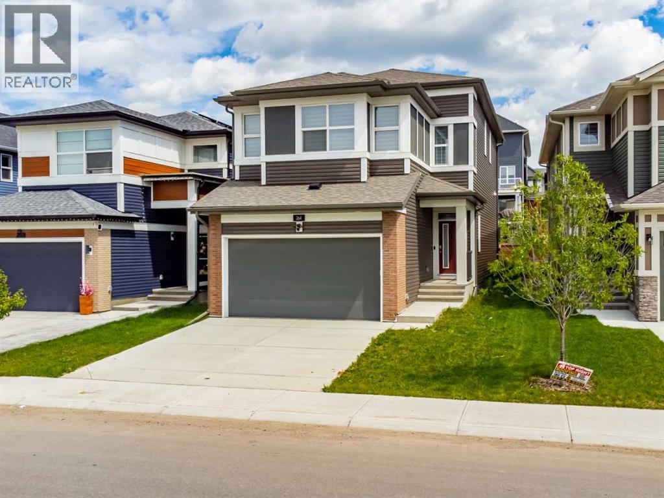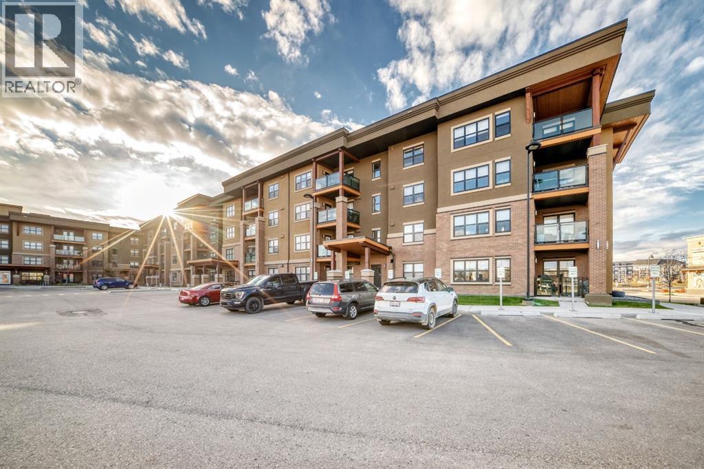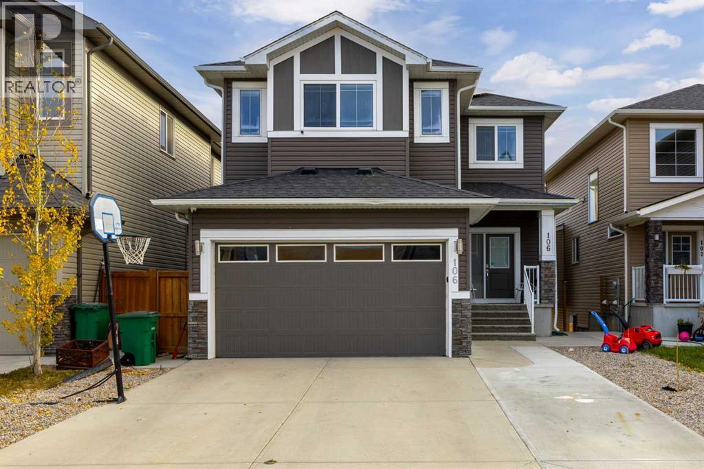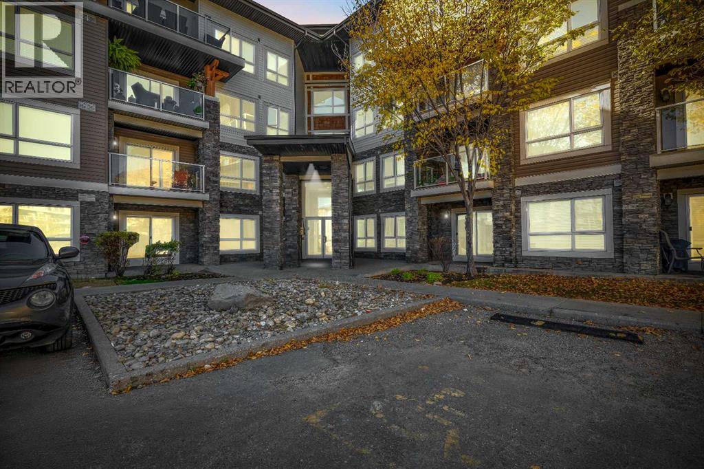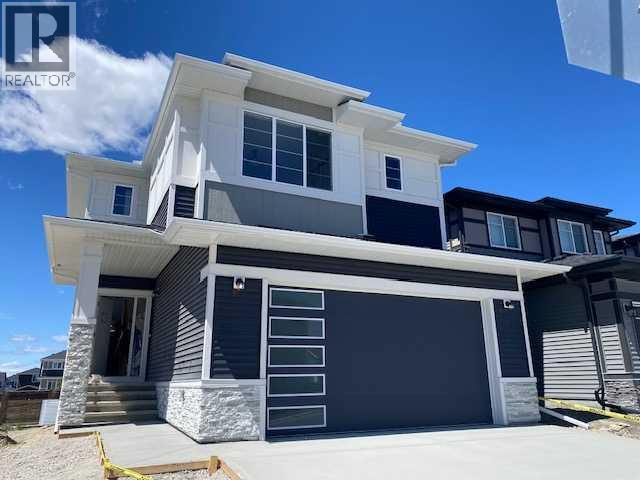
Highlights
Description
- Home value ($/Sqft)$343/Sqft
- Time on Houseful99 days
- Property typeSingle family
- Neighbourhood
- Median school Score
- Lot size4,575 Sqft
- Year built2023
- Garage spaces2
- Mortgage payment
This one-year new, custom-built executive home (3 & 1 bed) is ideally situated on a desirable corner lot just a half block from a serene park area in the welcoming community of Lanark. Designed for modern living, the home features an inviting open-concept layout and high-end finishes throughout. Step into a spacious foyer that opens into a bright and airy living room, perfect for entertaining or relaxing. The chef-inspired kitchen boasts a large center island, sleek quartz countertops, stainless steel appliances, and a walk-through pantry that connects to a convenient mudroom and a truly oversized double attached garage (21' x 24'). The sunlit dining area is perfect for everyday meals, and a stylish 2-piece powder room completes the main floor. Upstairs, enjoy a cozy bonus room with stunning mountain views from the large window. The luxurious primary suite offers a spacious retreat, complete with a spa-like 5-piece ensuite featuring double sinks, a soaker tub, and a separate glass shower. Two additional well-sized bedrooms are directly connected by a functional Jack and Jill bathroom. The professionally developed basement—completed by the builder—offers even more living space with a spacious family room, an additional large 4th bedroom, and a full bathroom. Don't miss the opportunity to live in this beautifully appointed home in a vibrant, family-oriented neighborhood. (id:63267)
Home overview
- Cooling None
- Heat type Forced air
- # total stories 2
- Fencing Not fenced
- # garage spaces 2
- # parking spaces 6
- Has garage (y/n) Yes
- # full baths 3
- # half baths 1
- # total bathrooms 4.0
- # of above grade bedrooms 4
- Flooring Carpeted, vinyl plank
- Subdivision Lanark
- Lot dimensions 425
- Lot size (acres) 0.10501606
- Building size 2007
- Listing # A2240430
- Property sub type Single family residence
- Status Active
- Bedroom 3.429m X 3.024m
Level: 2nd - Bathroom (# of pieces - 5) 2.438m X 3.834m
Level: 2nd - Laundry 1.5m X 2.033m
Level: 2nd - Bathroom (# of pieces - 5) 3.557m X 1.829m
Level: 2nd - Primary bedroom 3.682m X 4.292m
Level: 2nd - Bedroom 3.557m X 3.048m
Level: 2nd - Bonus room 3.938m X 4.319m
Level: 2nd - Family room 3.834m X 4.063m
Level: Lower - Furnace 4.596m X 1.853m
Level: Lower - Bedroom 3.2m X 4.596m
Level: Lower - Bathroom (# of pieces - 4) 2.515m X 1.6m
Level: Lower - Dining room 3.328m X 2.387m
Level: Main - Living room 3.834m X 4.292m
Level: Main - Pantry 1.548m X 1.676m
Level: Main - Other 2.158m X 1.777m
Level: Main - Foyer 1.701m X 1.981m
Level: Main - Bathroom (# of pieces - 2) 2.109m X 0.966m
Level: Main - Kitchen 3.758m X 3.987m
Level: Main
- Listing source url Https://www.realtor.ca/real-estate/28657811/99-lawrence-green-se-airdrie-lanark
- Listing type identifier Idx

$-1,837
/ Month

