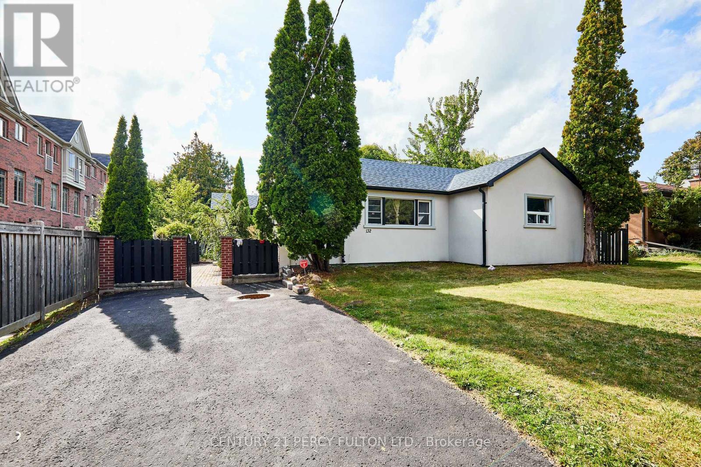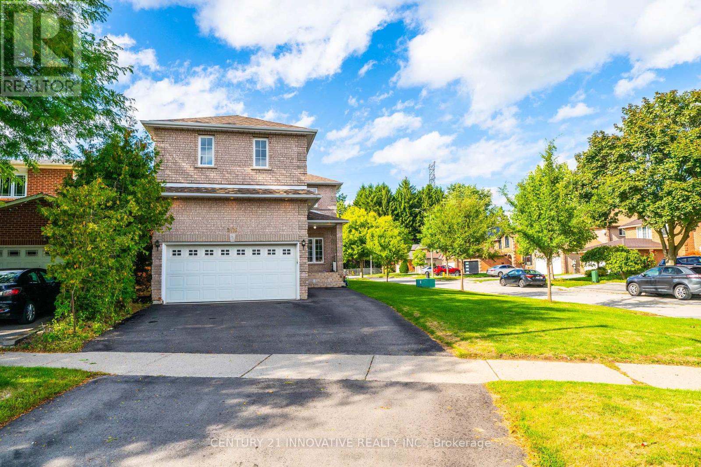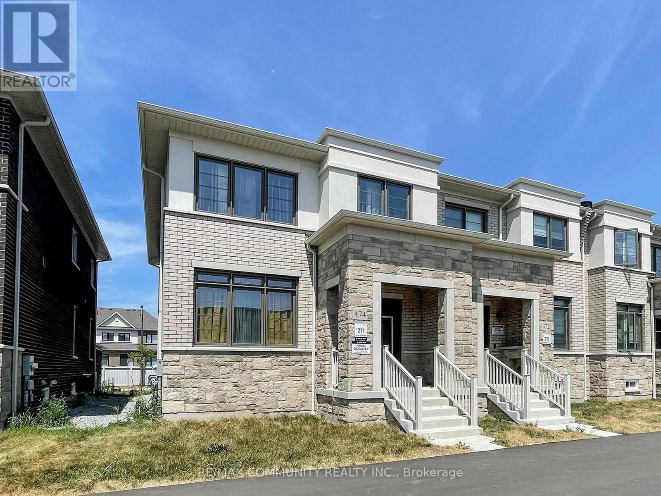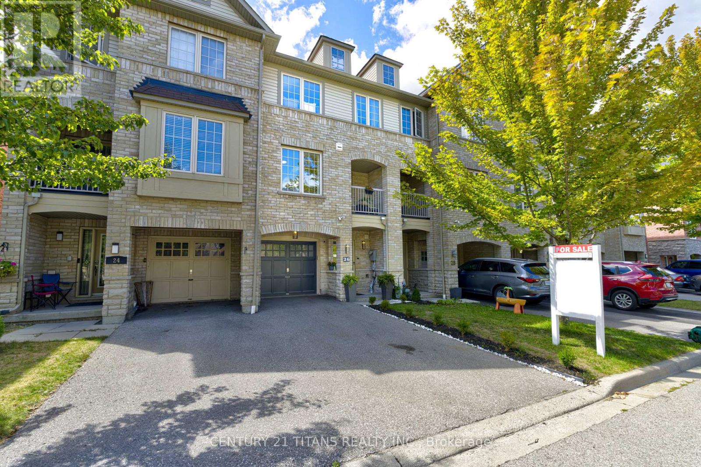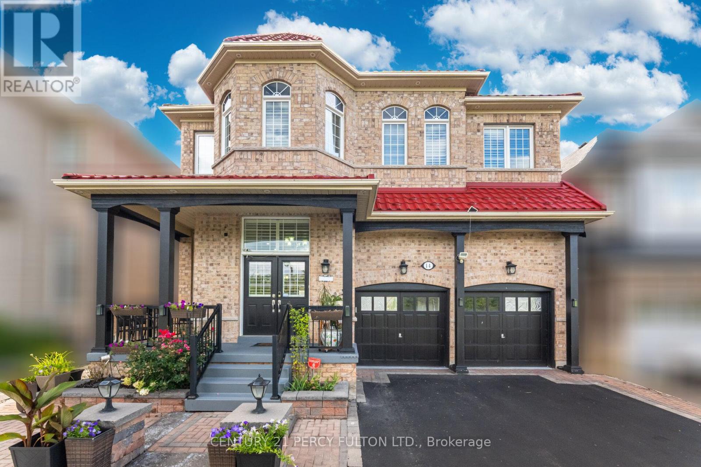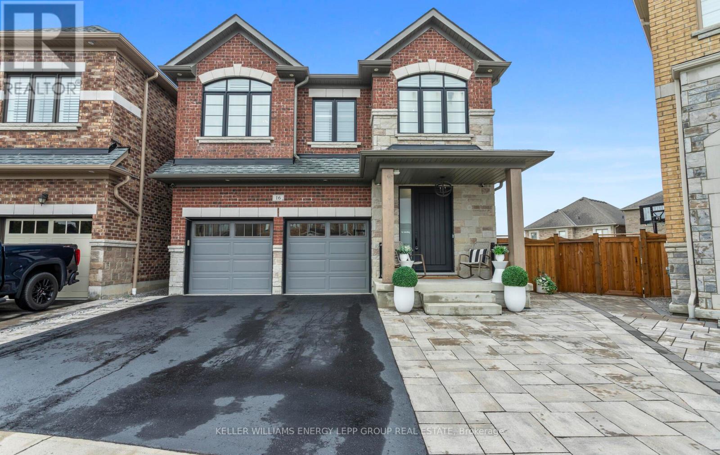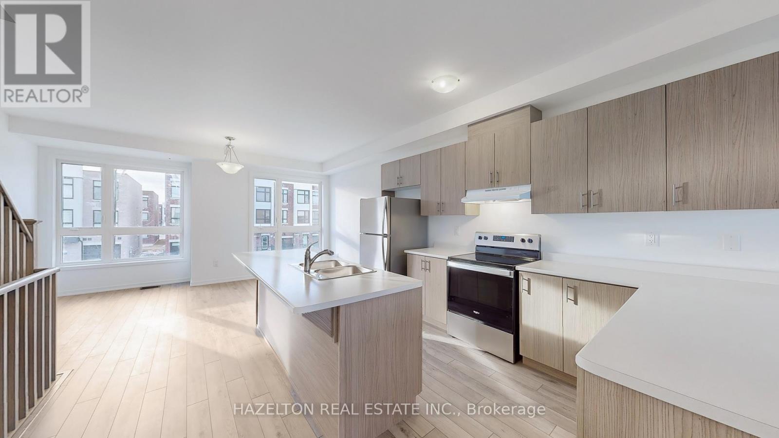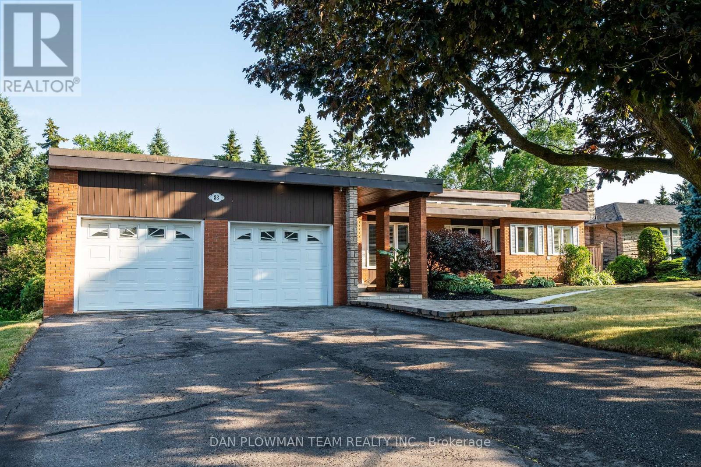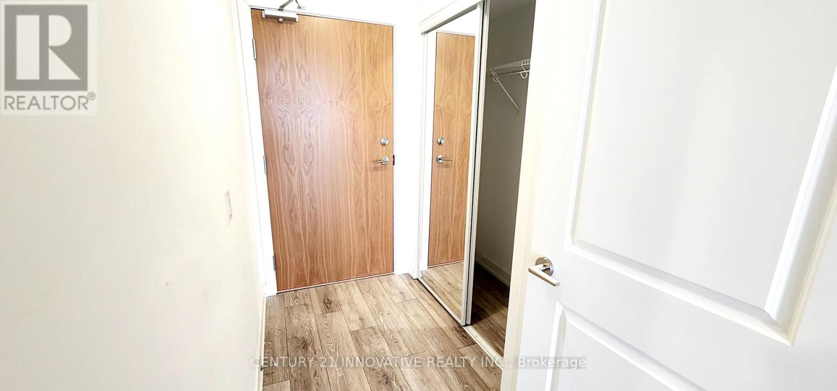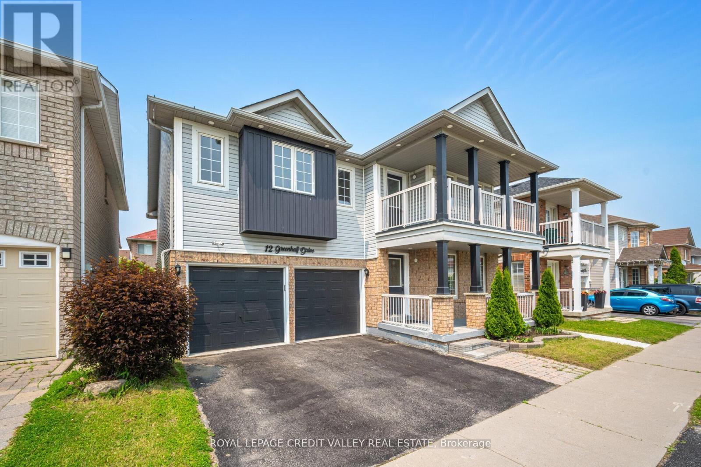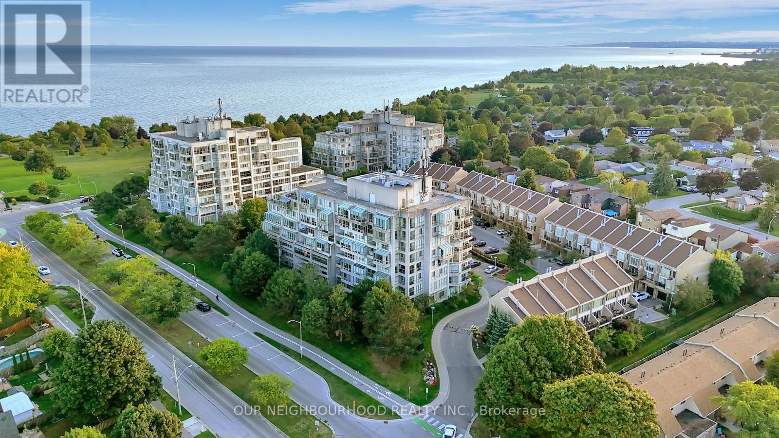- Houseful
- ON
- Ajax
- Nottingham
- 10 Westacott Cres
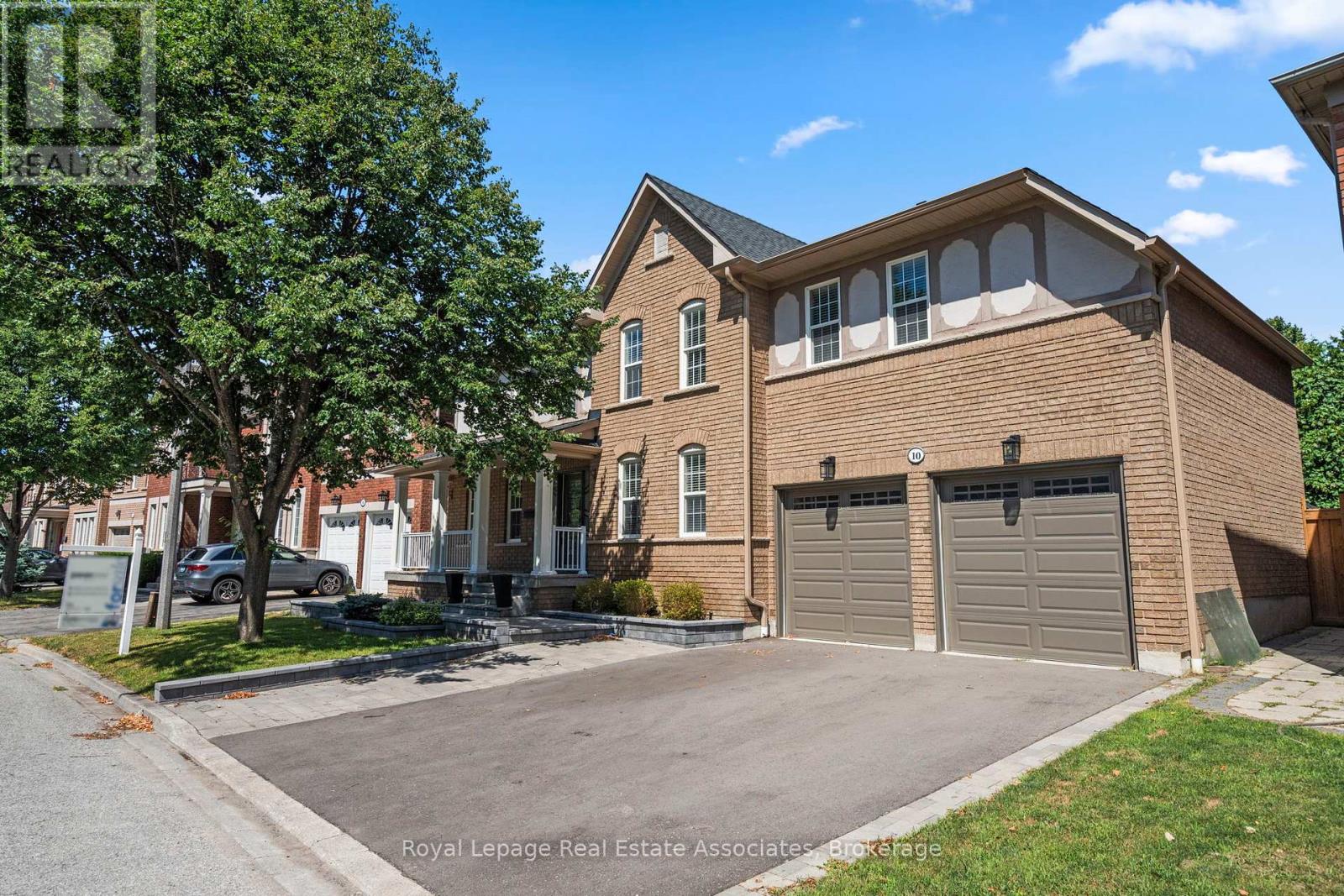
Highlights
Description
- Time on Houseful19 days
- Property typeSingle family
- Neighbourhood
- Median school Score
- Mortgage payment
Step into this spacious 5-bedroom, 5-bathroom home, offered for sale for the first time by its original owner. Situated on a 60 x 82 ft lot, this residence offers approximately 5000 sq ft of living space. This includes 3431 sq. ft. above grade PLUS a fully finished basement. The basement is outfitted with three extended egress windows, ideal for a legal apartment or in-law suite. The main floor showcases a spacious, open-concept kitchen that flows into the dining and family rooms - a true entertainer's dream. You'll also find a bright formal living room and a private office or study on the level. Upstairs, hardwood floors run through all five generously sized bedrooms. The primary bedroom includes a custom California walk-in closet and a beautiful 5-piece ensuite. Another bedroom also features a walk-in closet and its own 4-piece ensuite, great for guests or in-laws. Conveniently, located on the second floor, the laundry room is just steps from the primary suite. The finished basement provides plenty of additional living space, including a gym area, rec room, TV area, office space, 3-piece bathroom, and ample storage. Curb appeal is enhanced with recently completed interlocking. Located in one of Ajax's desirable neighbourhoods, with easy access to the 401, 407, public transit, and all amenities. EXTRAS: Interlocking in front & back (2023), Sprinkler system (2023), quartz countertops in all bathrooms (2021), tile (2021), A/C (2021), Garage Doors (2021), Driveway (2024), Fence (2022), Roof & insulation (2016), basement flooring and stairs (2023). (id:63267)
Home overview
- Cooling Central air conditioning
- Heat source Natural gas
- Heat type Forced air
- Sewer/ septic Sanitary sewer
- # total stories 2
- # parking spaces 5
- Has garage (y/n) Yes
- # full baths 4
- # half baths 1
- # total bathrooms 5.0
- # of above grade bedrooms 5
- Flooring Tile, hardwood, vinyl
- Subdivision Northwest ajax
- Directions 2148389
- Lot size (acres) 0.0
- Listing # E12302050
- Property sub type Single family residence
- Status Active
- Family room 4.21m X 3.53m
Level: Basement - Recreational room / games room 4.09m X 4.5m
Level: Basement - Recreational room / games room 5.74m X 7.14m
Level: Basement - Eating area 3.47m X 3.76m
Level: Main - Kitchen 3.85m X 3.85m
Level: Main - Office 3.93m X 3.31m
Level: Main - Bathroom 1.94m X 0.74m
Level: Main - Family room 3.63m X 4.81m
Level: Main - Dining room 4.64m X 3.59m
Level: Main - Living room 6.13m X 3.75m
Level: Main - 3rd bedroom 3.85m X 4.11m
Level: Upper - 5th bedroom 3.21m X 4.73m
Level: Upper - 4th bedroom 4.42m X 4.41m
Level: Upper - Bedroom 7.53m X 4.44m
Level: Upper - 2nd bedroom 4.18m X 3.92m
Level: Upper
- Listing source url Https://www.realtor.ca/real-estate/28642354/10-westacott-crescent-ajax-northwest-ajax-northwest-ajax
- Listing type identifier Idx

$-3,997
/ Month

