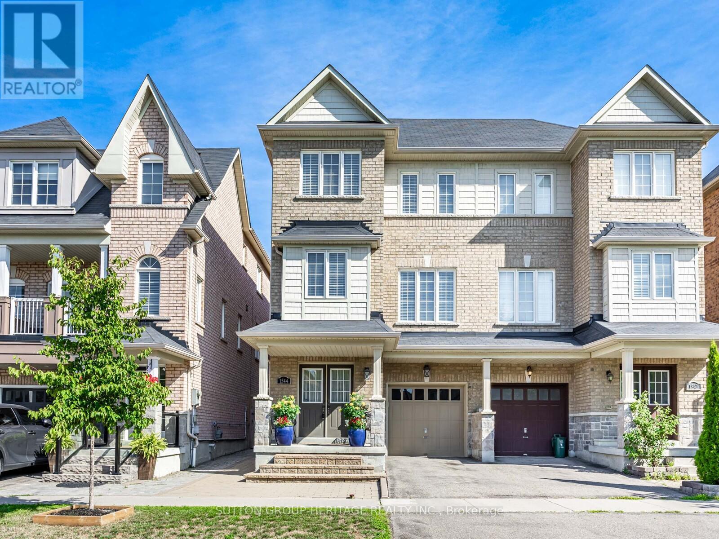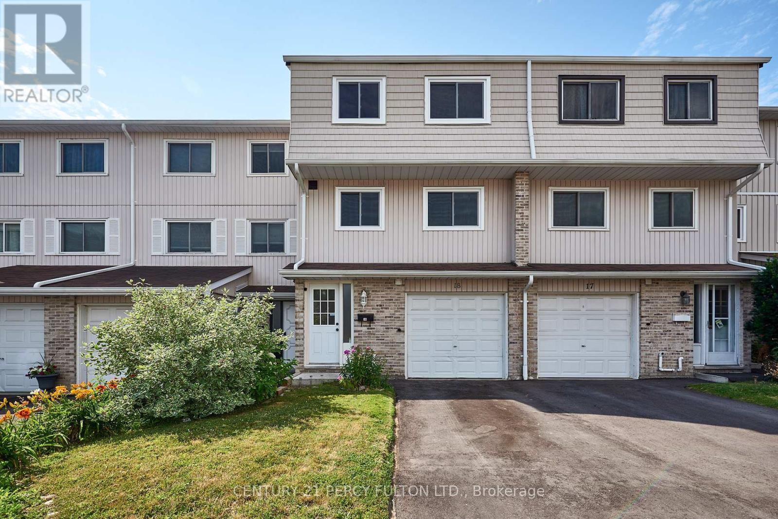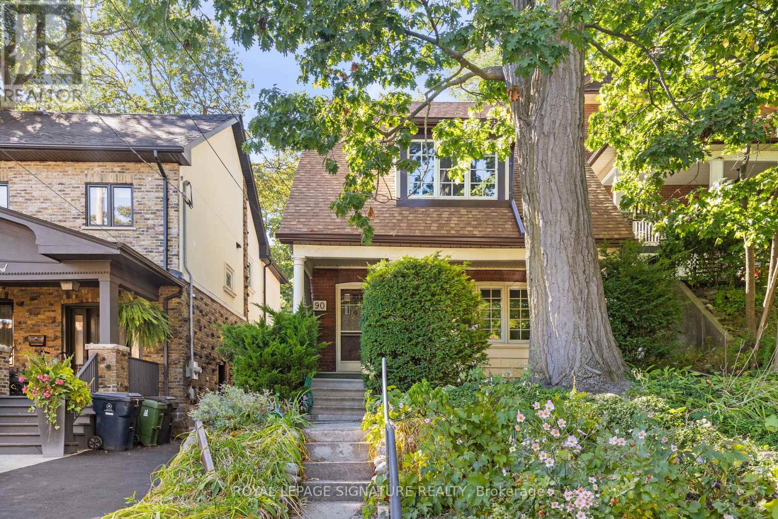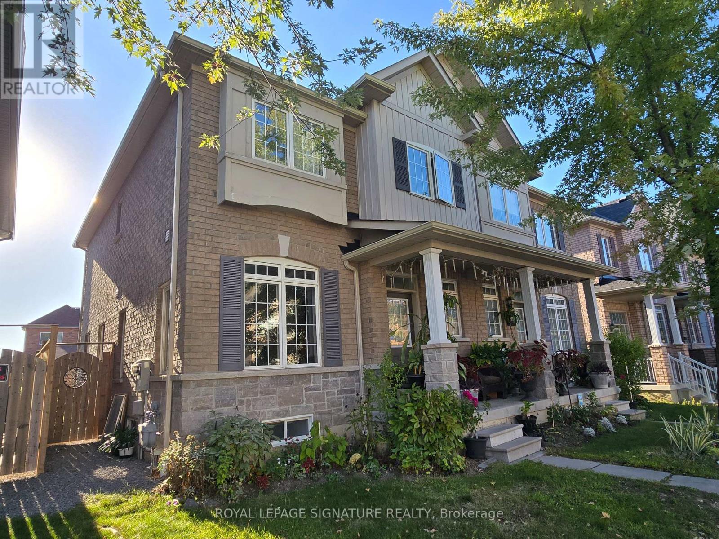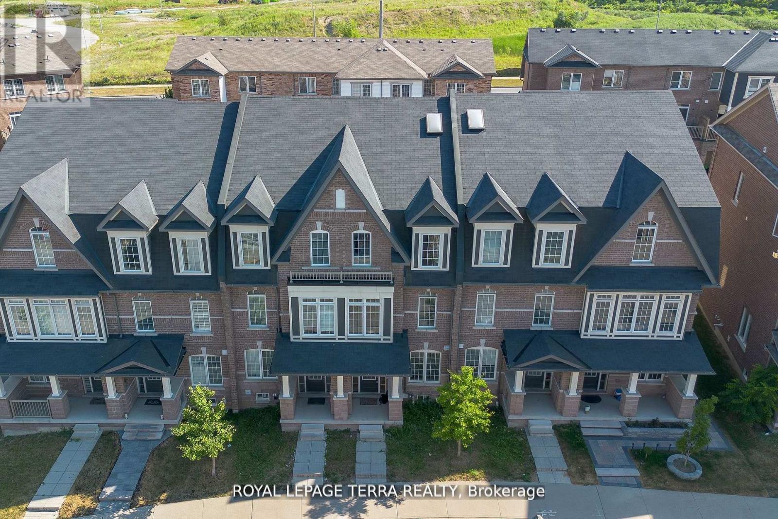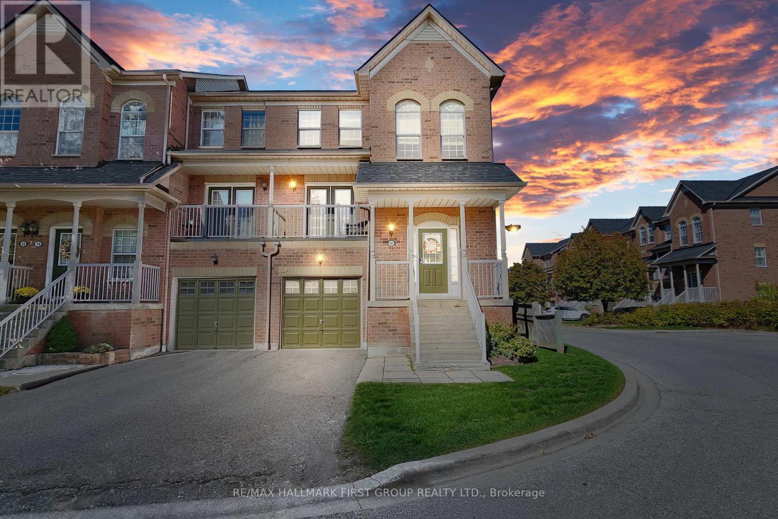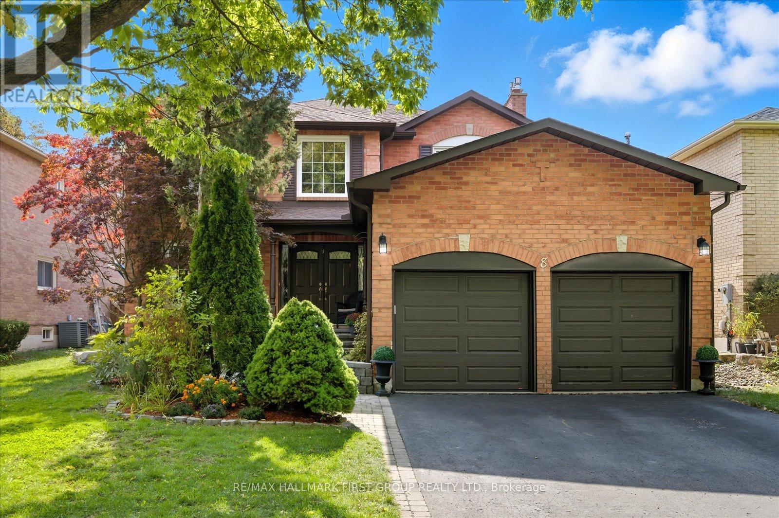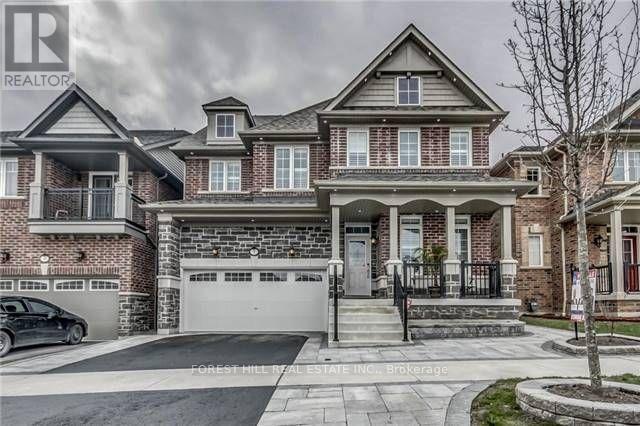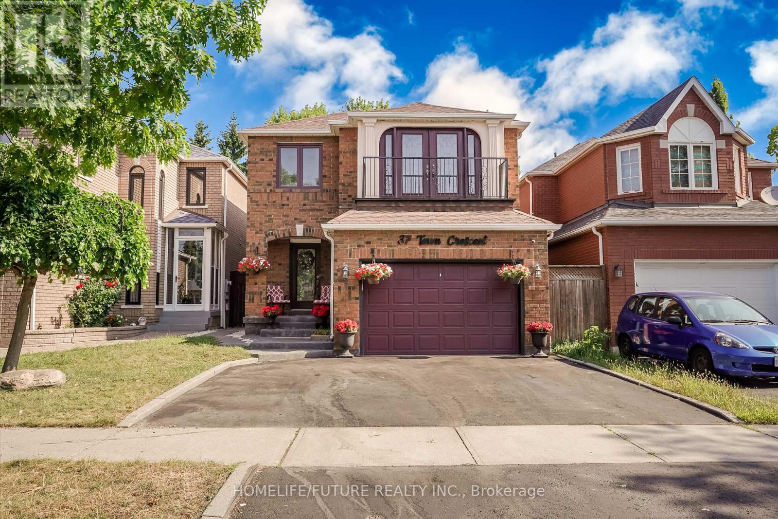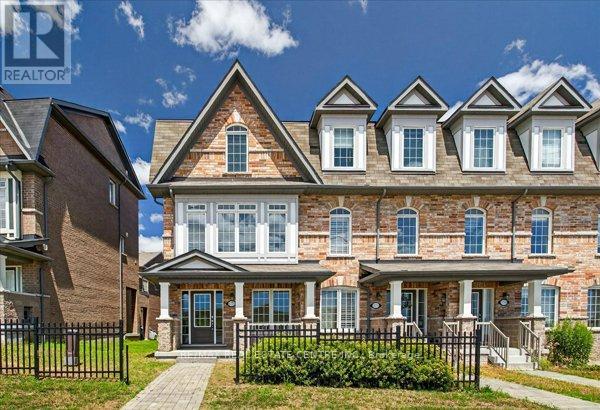- Houseful
- ON
- Ajax
- Discovery Bay
- 104 Humphrey Dr
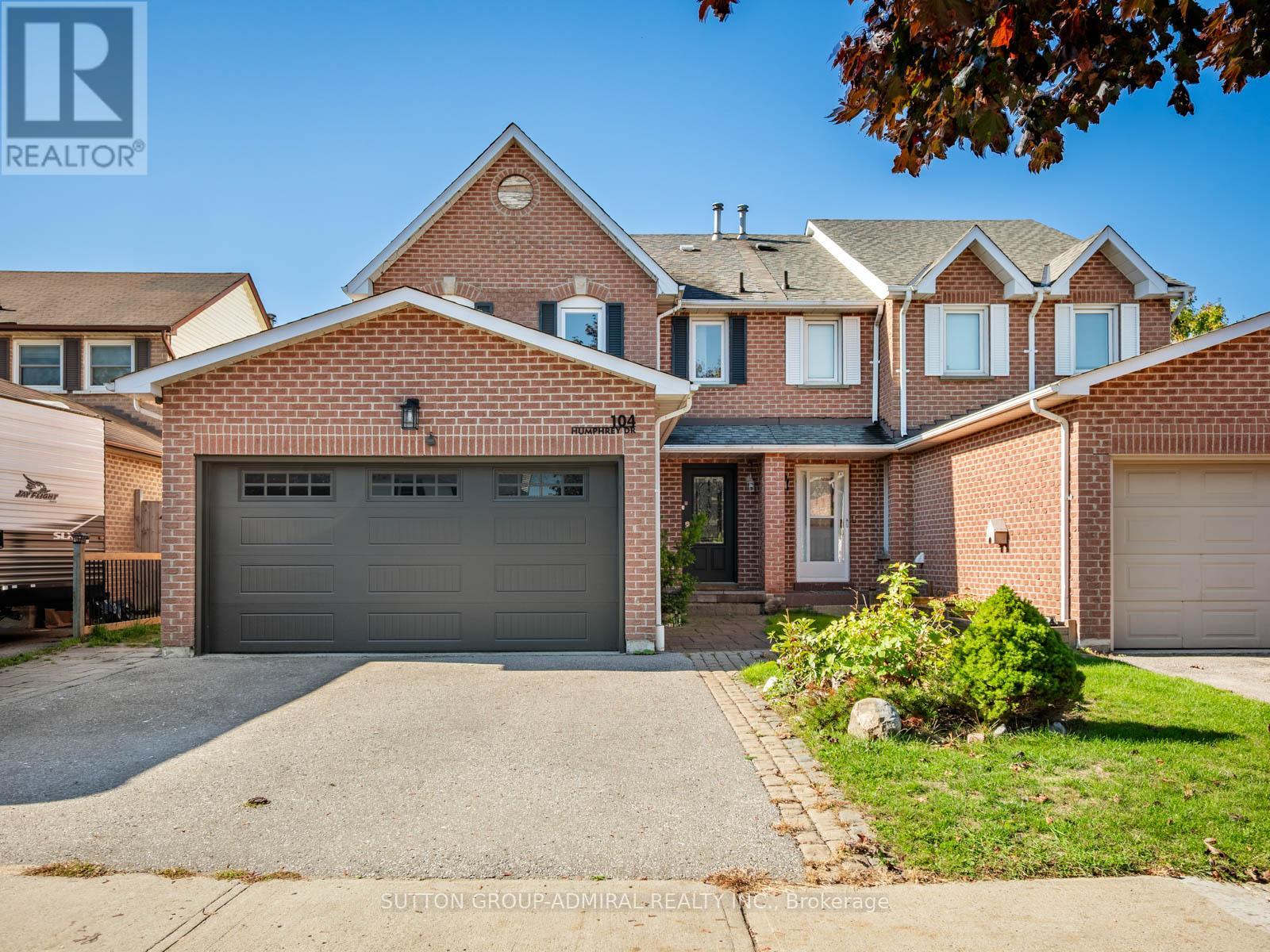
Highlights
Description
- Time on Housefulnew 6 hours
- Property typeSingle family
- Neighbourhood
- Median school Score
- Mortgage payment
Just Minutes From South Ajax's Most Desirable Lakeside Communities With Scenic Waterfront Trails And Parks Along Lake Ontario, 104 Humphrey Dr Offers 4+1 Beds, 4-Baths With A Rare Combination Of Space, Flexibility, And Location Featuring An Income Generating Basement With A Separate Entrance That's Perfect For Growing Families Or Savvy Investors. Step Into The Main Floor Featuring A Bright, Open Living And Dining Area With Large Windows That Fill The Home With Natural Light, Complemented By A Modern Kitchen Showcasing New Stainless-Steel Appliances Including Dishwasher (2025), Microwave (2025), Fridge, Stove, Ample Cabinetry, Stylish Breakfast Bar, Breakfast Nook, And A Walk-Out To The Raised Deck. Upstairs, You'll Find 3 Generously Sized Bedrooms, Each With Fresh Finishes And Laminate Flooring, Along With 2 Updated Bathrooms Including A Stylish Secondary Bathroom With A Glass-Top Vanity And Modern Lighting. The Spacious Primary Bedroom Provides A Serene Retreat With Double Windows, Mirrored Closets, And Room For A Sitting Area. The Finished Basement Expands The Living Space With A Separate Entrance, A Full Kitchen, Bedroom, 3-Piece Bathroom, And Laundry, Ideal As An In-law Suite Or Potential Income Opportunity. The Basement Walk-Out Leads To A Private, Fully Fenced Backyard With Mature Trees, A Brick Patio, And Lush Garden Space, Perfect For Outdoor Dining And Relaxation. Recent Updates Include Refreshed Bathrooms, Newer Flooring, New Floor & Ceiling In Laundry Room (2025), Basement Renovations (2022), And A Large Deck Ideal For Entertaining. Steps From The Waterfront Trail System, Rotary Park, Schools, Shopping, Transit, And Ajax GO Station. **Listing Contains Virtually Staged Photos.** (id:63267)
Home overview
- Cooling Central air conditioning
- Heat source Natural gas
- Heat type Forced air
- Sewer/ septic Sanitary sewer
- # total stories 2
- Fencing Fully fenced
- # parking spaces 6
- Has garage (y/n) Yes
- # full baths 3
- # half baths 1
- # total bathrooms 4.0
- # of above grade bedrooms 5
- Flooring Laminate, tile, hardwood
- Community features Community centre
- Subdivision South west
- View City view
- Directions 2240450
- Lot size (acres) 0.0
- Listing # E12451307
- Property sub type Single family residence
- Status Active
- 4th bedroom 3.4m X 3.17m
Level: 2nd - 2nd bedroom 2.97m X 3.86m
Level: 2nd - 3rd bedroom 2.97m X 4.11m
Level: 2nd - Primary bedroom 4.85m X 4.47m
Level: 2nd - Dining room 3.58m X 5.74m
Level: Basement - Kitchen 2.46m X 3.12m
Level: Basement - Bedroom 2.92m X 2.9m
Level: Basement - Living room 3.58m X 5.74m
Level: Basement - Laundry 4.06m X 3.05m
Level: Basement - Dining room 4.27m X 2.95m
Level: Main - Kitchen 3.02m X 3.45m
Level: Main - Family room 3.15m X 4.78m
Level: Main - Eating area 3.02m X 2.41m
Level: Main - Living room 3.02m X 3.05m
Level: Main
- Listing source url Https://www.realtor.ca/real-estate/28965492/104-humphrey-drive-ajax-south-west-south-west
- Listing type identifier Idx

$-2,131
/ Month

