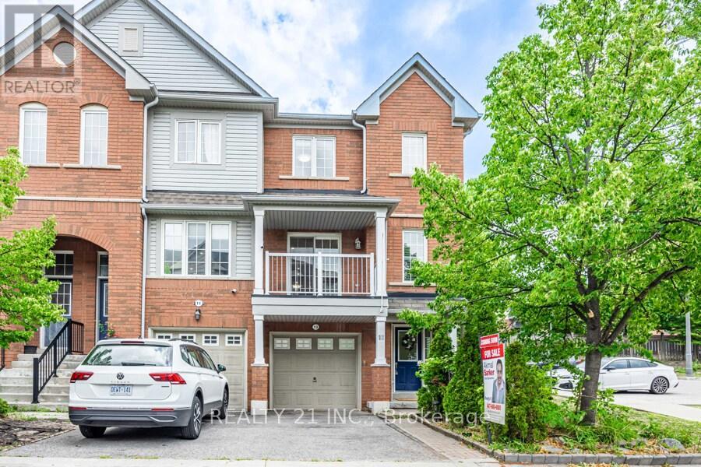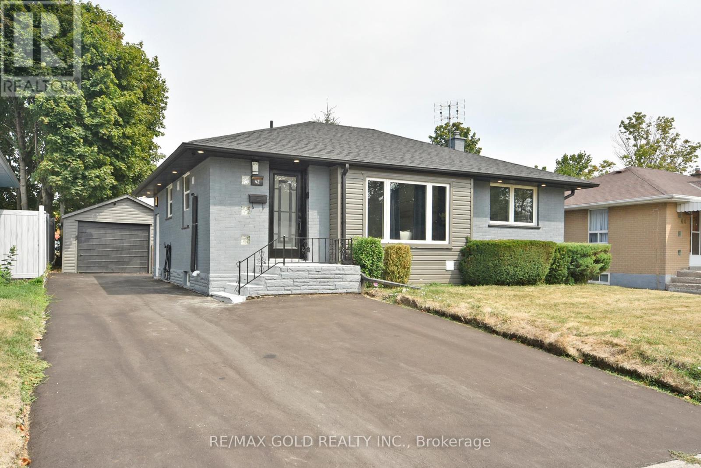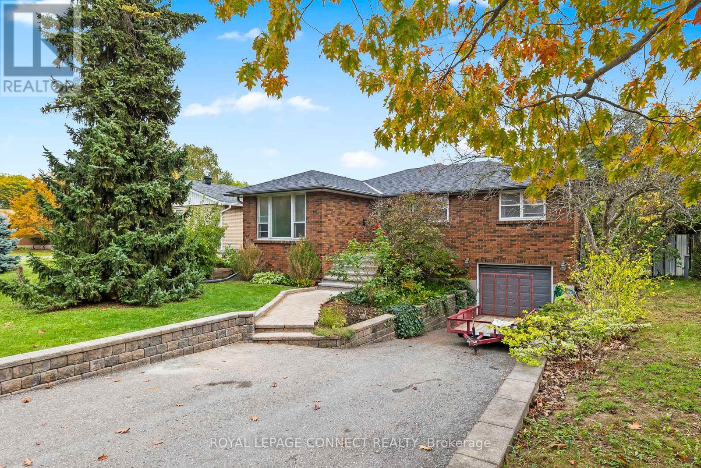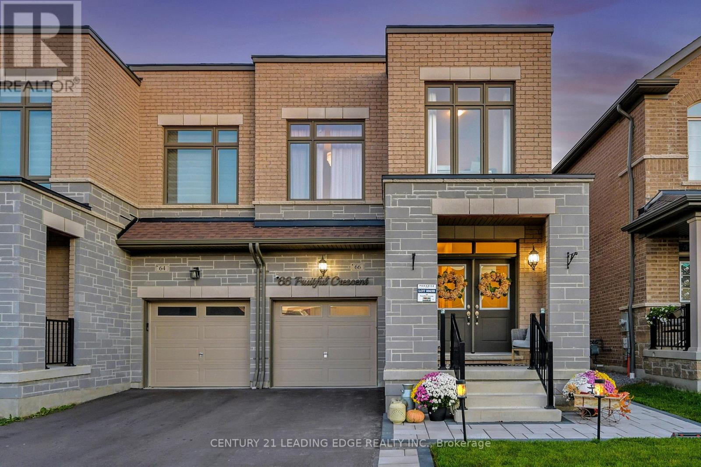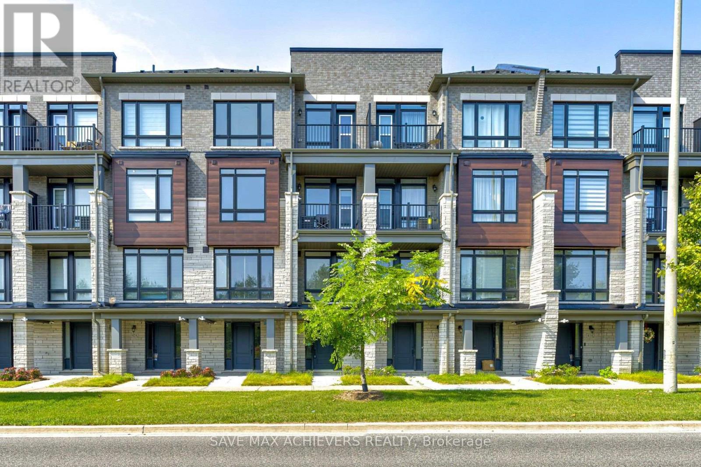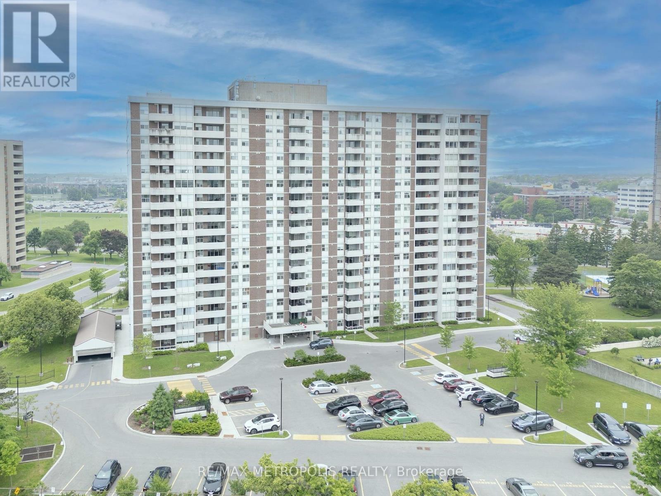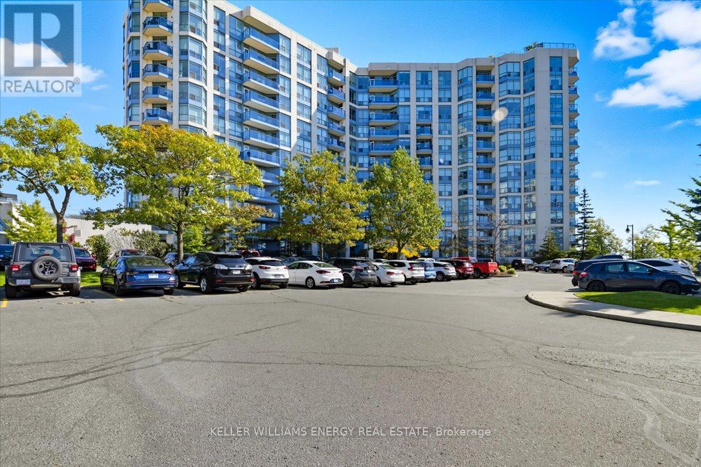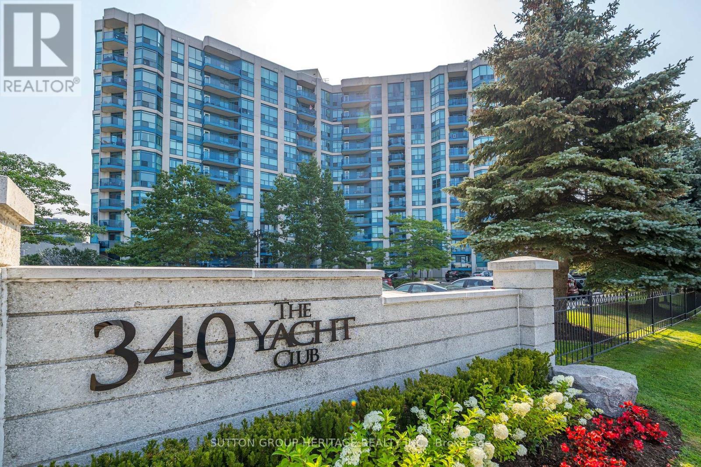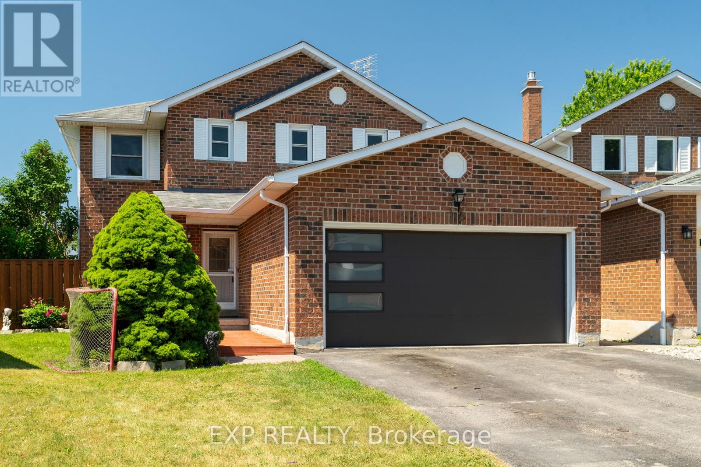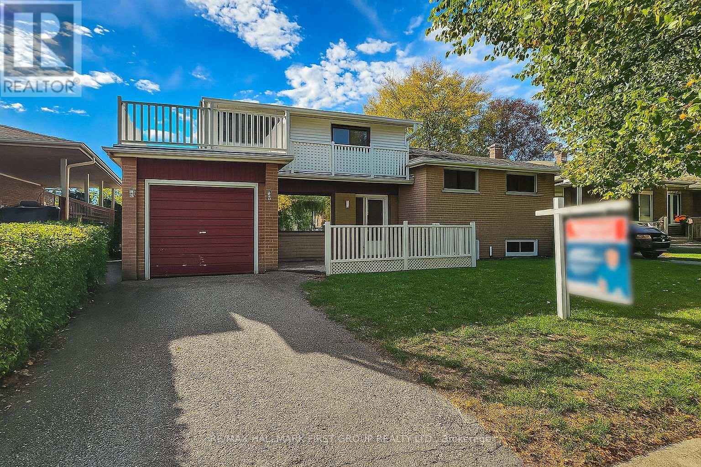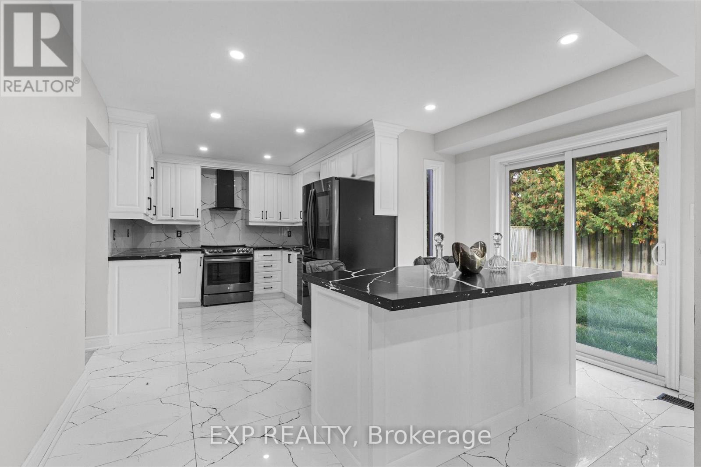- Houseful
- ON
- Ajax
- Carruthers Creek
- 113 Sharplin Dr
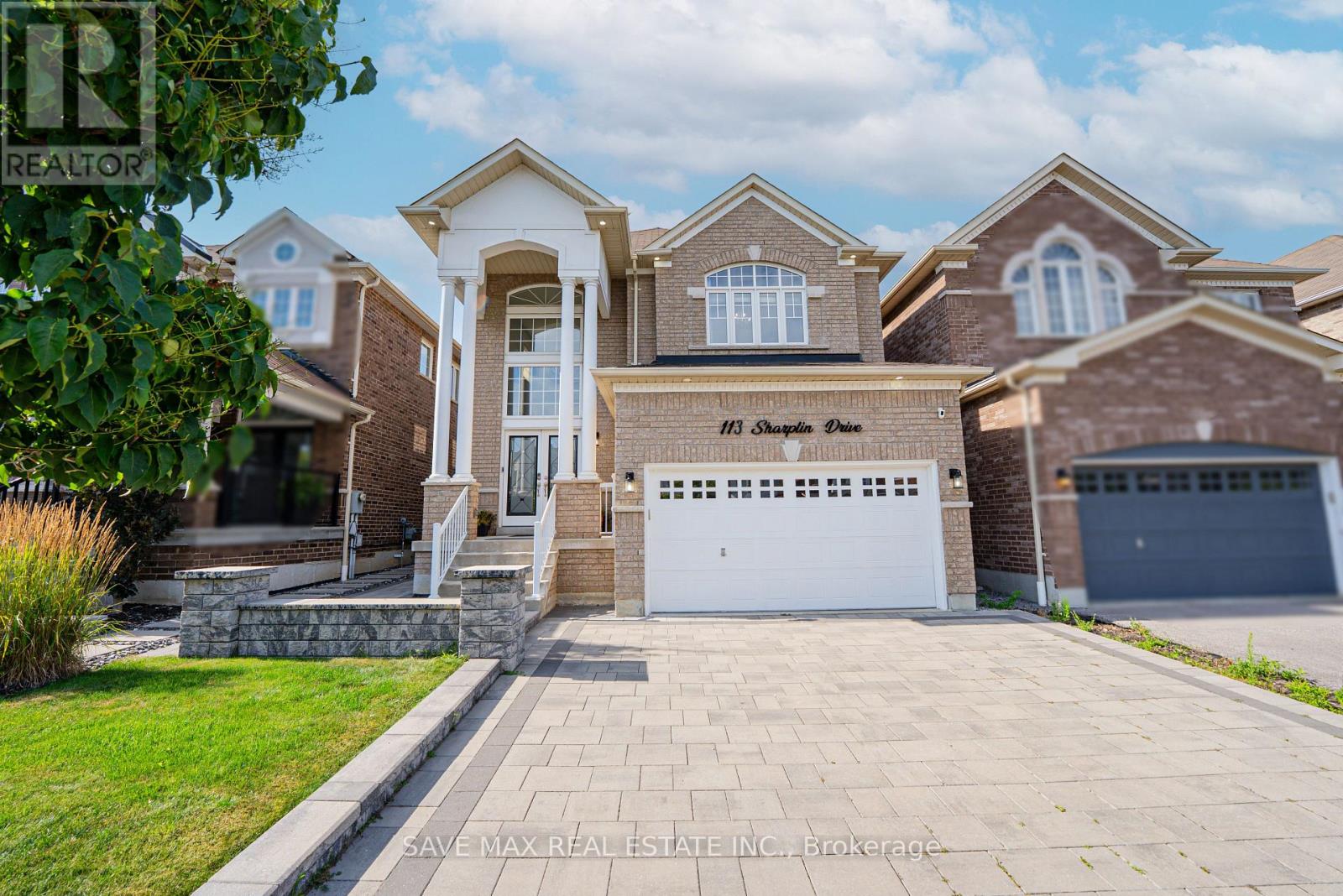
Highlights
Description
- Time on Houseful22 days
- Property typeSingle family
- Neighbourhood
- Median school Score
- Mortgage payment
Exceptional value in this beautifully upgraded 4-bedroom Kelvington Model by John Boddy Homes, located on a premium street in South East Ajax. Approx. 2,650 sq ft above grade plus 1,150 sq ft of unspoiled basement with 8.5-ft ceilings, large windows, and bathroom rough-inoffering over 3,800 sq ft of total space. Features a grand open-to-above foyer with a custom dual-tone hardwood staircase. The main floor includes formal living and dining rooms, a spacious family room, and a chef-inspired kitchen with quartz countertops, walk-in pantry, and black stainless-steel appliances (2022). Walk out to a beautifully landscaped backyard with professional stone hardscaping, exterior lighting, and a smartphone-controlled irrigation system. Upstairs offers a spacious primary suite with double closets, accent wall, and spa-like 5-pc ensuite, plus three additional generous bedrooms. Includes main floor laundry, wainscoting throughout, central vac rough-in, Ring system, alarm pre-wire, and no sidewalk for 4-car parking. Steps to Lake Ontario, trails, parks, beaches, schools, GO Train, 401, and shopping. A rare opportunity in a top-tier family community! (id:63267)
Home overview
- Cooling Central air conditioning
- Heat source Natural gas
- Heat type Forced air
- Sewer/ septic Sanitary sewer
- # total stories 2
- Fencing Fenced yard
- # parking spaces 6
- Has garage (y/n) Yes
- # full baths 2
- # half baths 1
- # total bathrooms 3.0
- # of above grade bedrooms 4
- Flooring Tile, hardwood
- Has fireplace (y/n) Yes
- Community features Community centre
- Subdivision South east
- Lot size (acres) 0.0
- Listing # E12420501
- Property sub type Single family residence
- Status Active
- Primary bedroom 5.32m X 6.28m
Level: 2nd - 3rd bedroom 3.49m X 3.58m
Level: 2nd - 4th bedroom 3.49m X 3.54m
Level: 2nd - 2nd bedroom 4.62m X 4.1m
Level: 2nd - Other 7.33m X 13.27m
Level: Basement - Other 2.9m X 3.03m
Level: Basement - Laundry 2.15m X 2.9m
Level: Main - Pantry 2.66m X 1.81m
Level: Main - Eating area 4.01m X 3.55m
Level: Main - Dining room 3.31m X 3.51m
Level: Main - Kitchen 3.36m X 3.16m
Level: Main - Living room 6.02m X 4.71m
Level: Main - Foyer 2.45m X 4.15m
Level: Main
- Listing source url Https://www.realtor.ca/real-estate/28899566/113-sharplin-drive-ajax-south-east-south-east
- Listing type identifier Idx

$-3,331
/ Month

