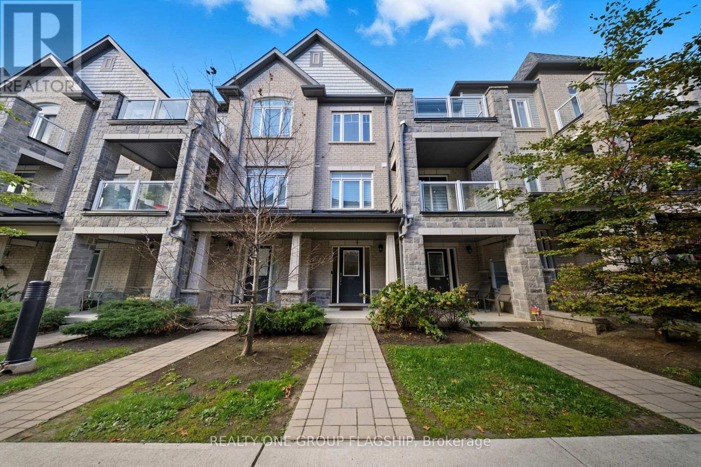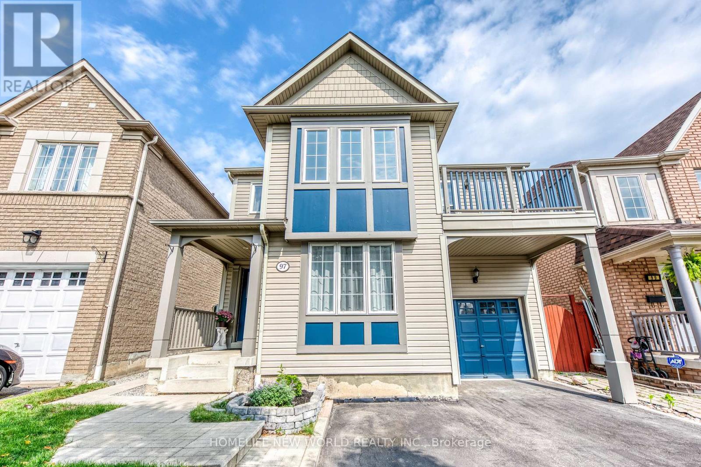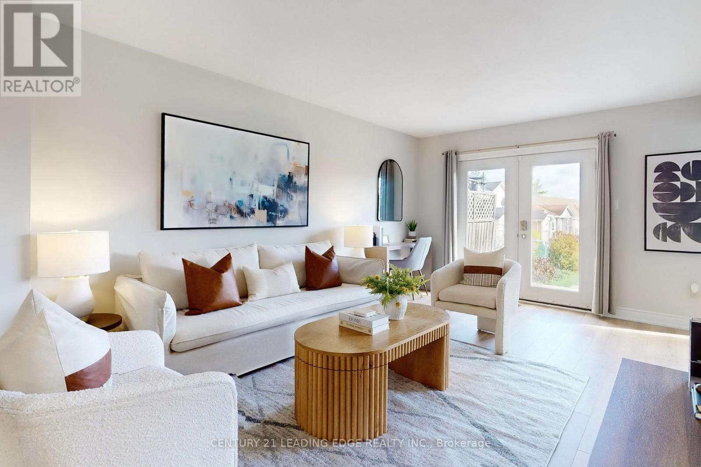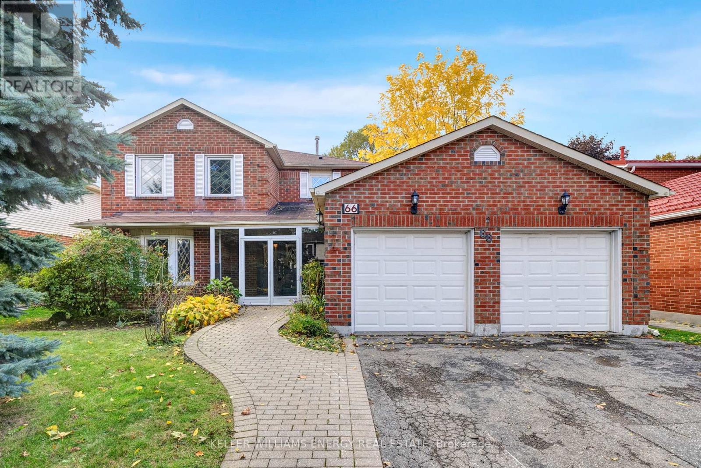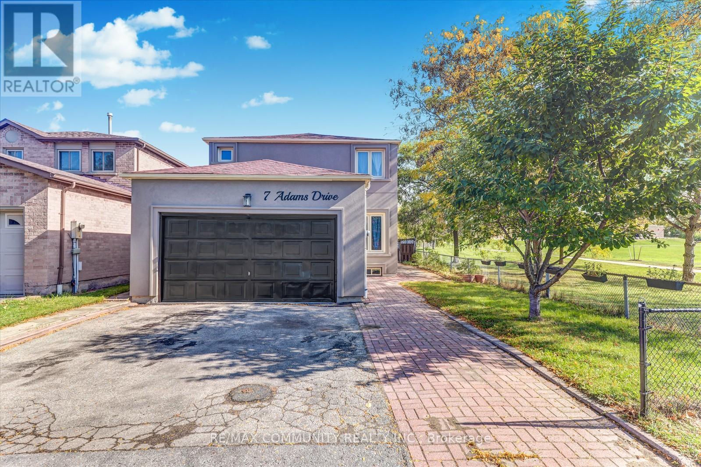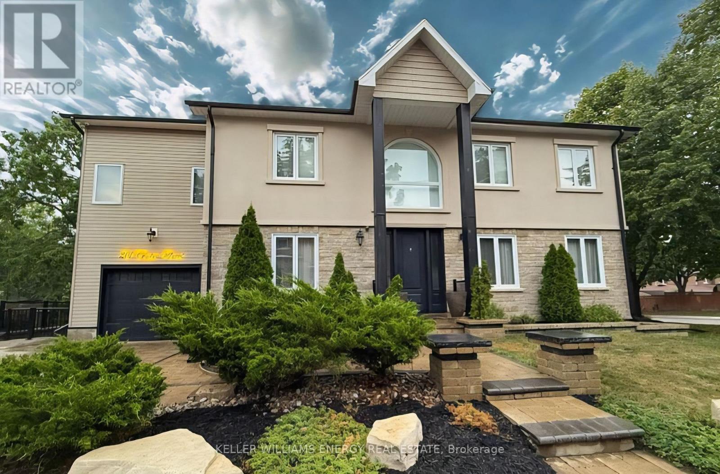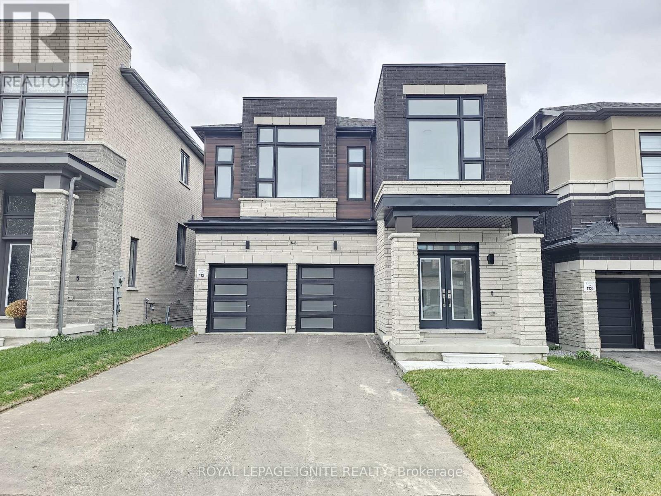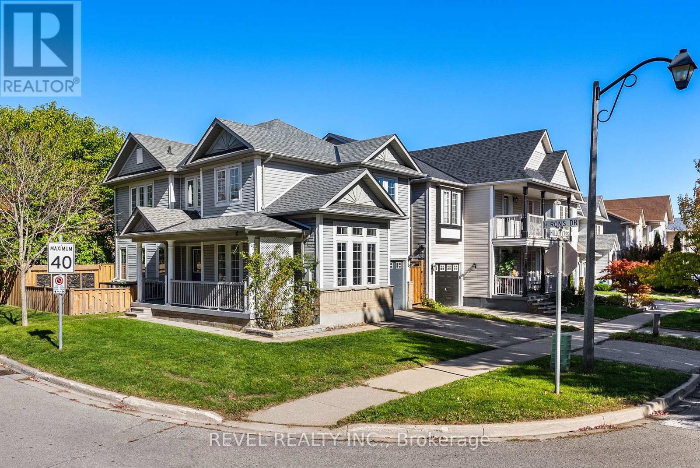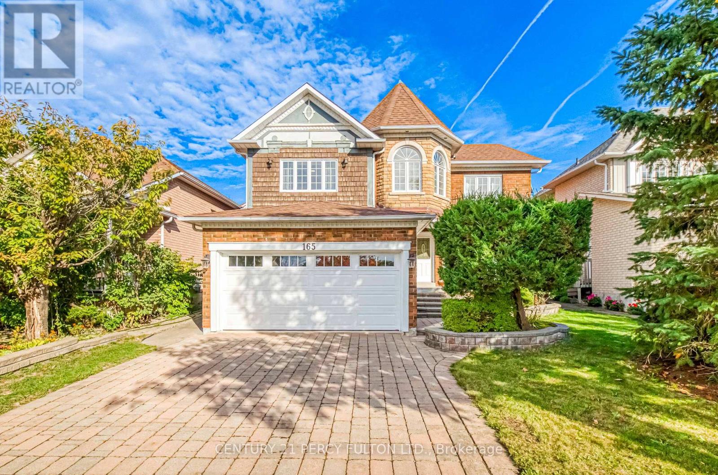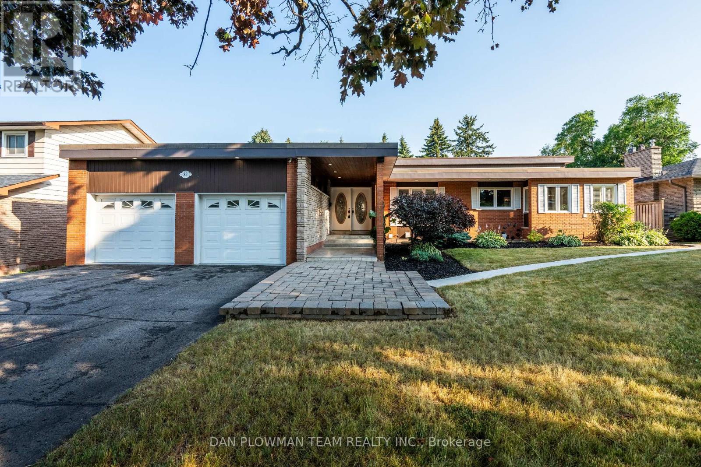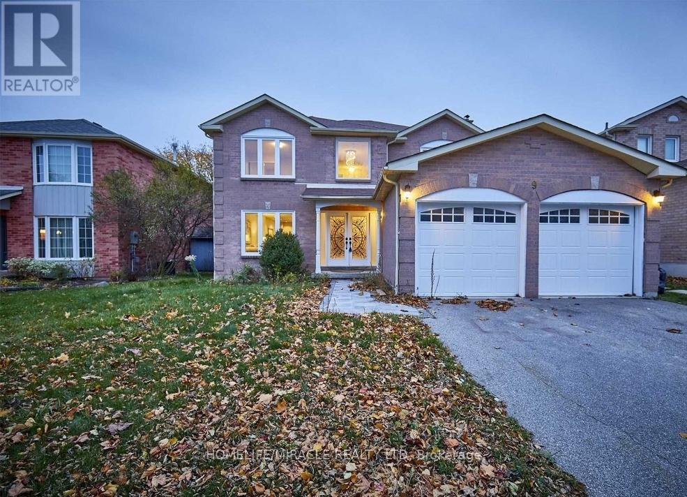- Houseful
- ON
- Ajax
- Salem Heights
- 12 Tampsett Avenue
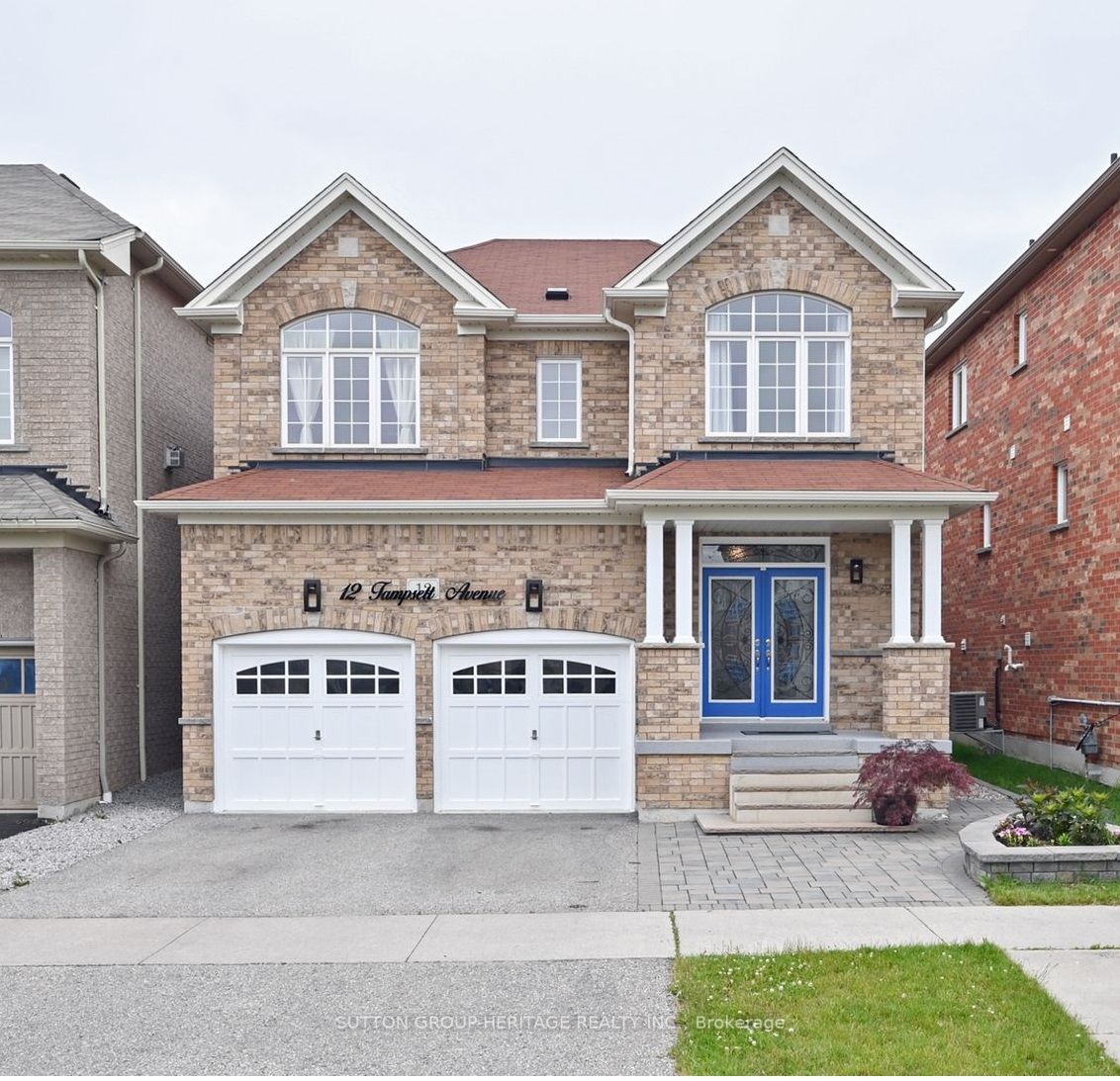
Highlights
Description
- Home value ($/Sqft)$600/Sqft
- Time on Houseful494 days
- Property typeDetached
- Style2-storey
- Neighbourhood
- CommunityNortheast Ajax
- Median school Score
- Lot size3,289 Sqft
- Garage spaces2
- Mortgage payment
Fantastic 2 storey family home in wonderful neighbourhood close to everything you'll need. Great curb appeal with a stain glassed double door entry and tile entrance. Open concept updated eat-in kitchen with stainless steel appliances overlooking family room with gas fireplace. Walk out to entertainer's dream backyard with new composite decking, pergola, fieldstone patio & stone bench. 4 generous bedrooms upstairs - primary with His & Her walk-in closets & 5 piece ensuite. Picture windows in bedrooms 2&3 with vaulted ceiling over window, all 3 bedrooms have double closets. Convenient 2nd floor laundry with window. Basement is framed & insulated ready for your custom design and a roughed in bathroom. Central Vacuum is also roughed in. Note the double garage is drywalled with an entrance to the home/mudroom. Possible separate entrance to basement. Great schools nearby!
Home overview
- Cooling Central air
- Heat source Gas
- Heat type Forced air
- Sewer/ septic Sewers
- Construction materials Brick
- # garage spaces 2
- # parking spaces 2
- Drive Pvt double
- Garage features Built-in
- Has basement (y/n) Yes
- # full baths 3
- # total bathrooms 3.0
- # of above grade bedrooms 4
- # of rooms 10
- Family room available Yes
- Has fireplace (y/n) Yes
- Laundry information Upper
- Community Northeast ajax
- Community features Fenced yard,golf,park,public transit,rec centre,school
- Area Durham
- Water source Municipal
- Exposure W
- Lot size units Feet
- Approx age 6 - 15
- Approx square feet (range) 2000.0.minimum - 2000.0.maximum
- Basement information Full, part fin
- Mls® # E8437548
- Property sub type Single family residence
- Status Active
- Virtual tour
- Tax year 2024
- Kitchen Eat-In Kitchen: 5.38m X 3.39m
Level: Main - Family room Hardwood Floor: 3.74m X 3.45m
Level: Main - 3rd bedroom Double Closet: 4.32m X 3.64m
Level: 2nd - Other Concrete Floor: 5.95m X 2.96m
Level: Basement
- Listing type identifier Idx

$-3,600
/ Month

