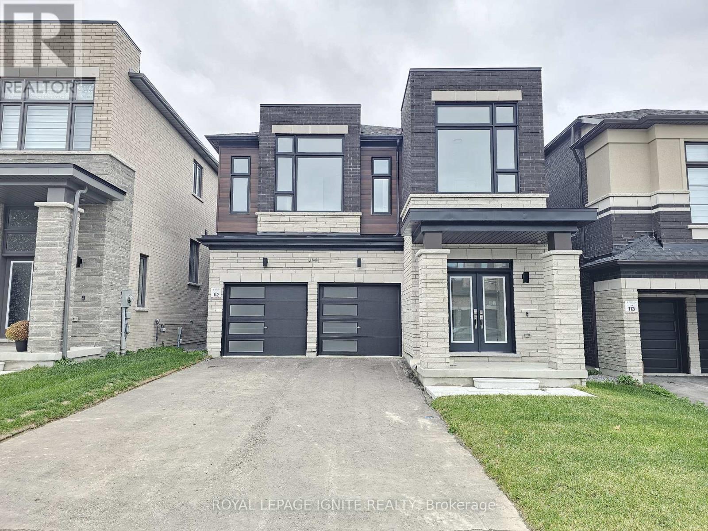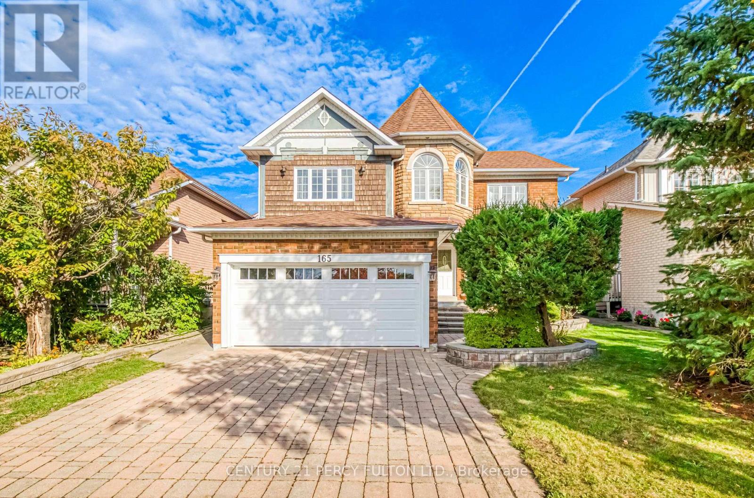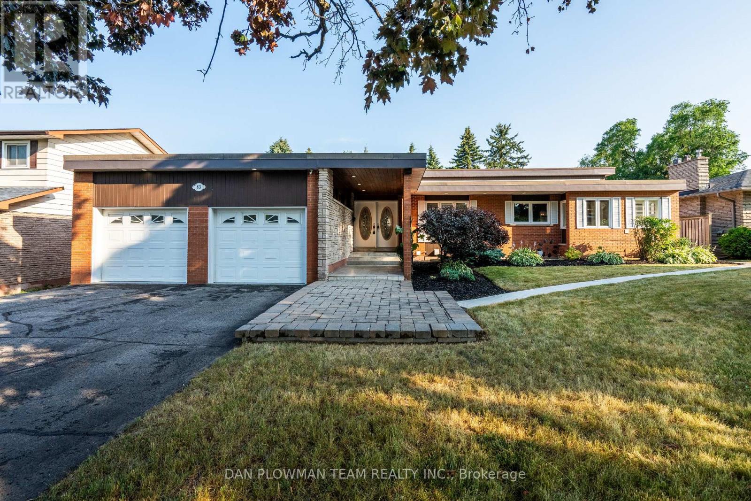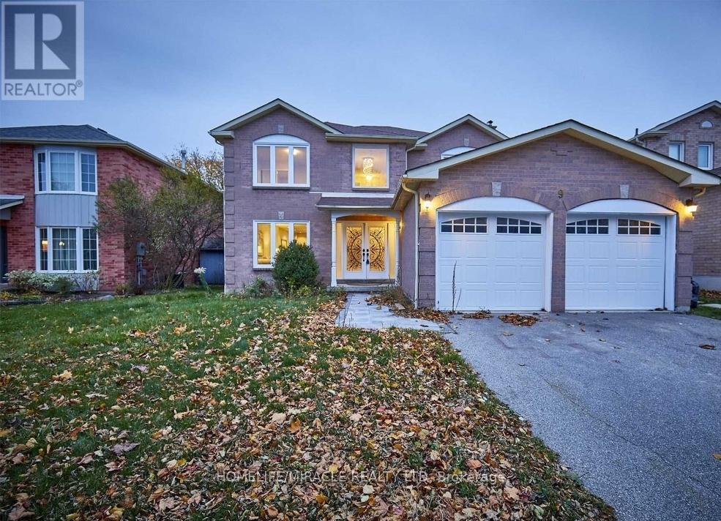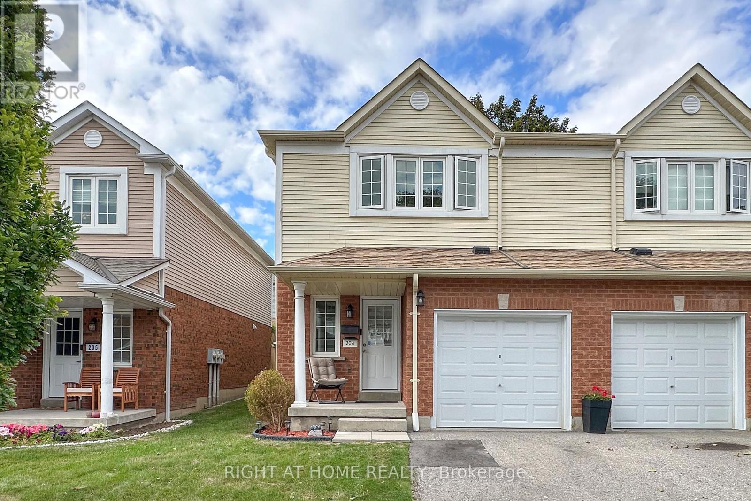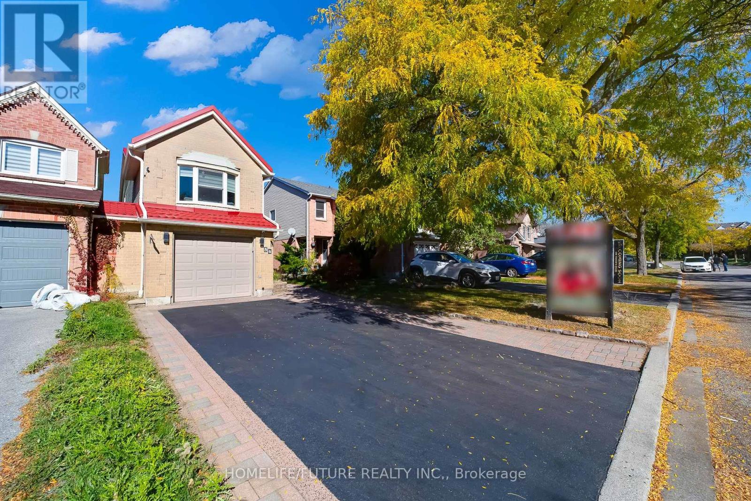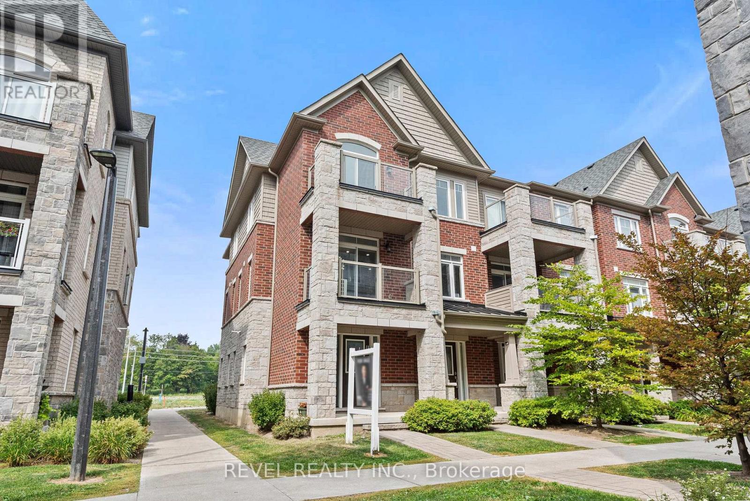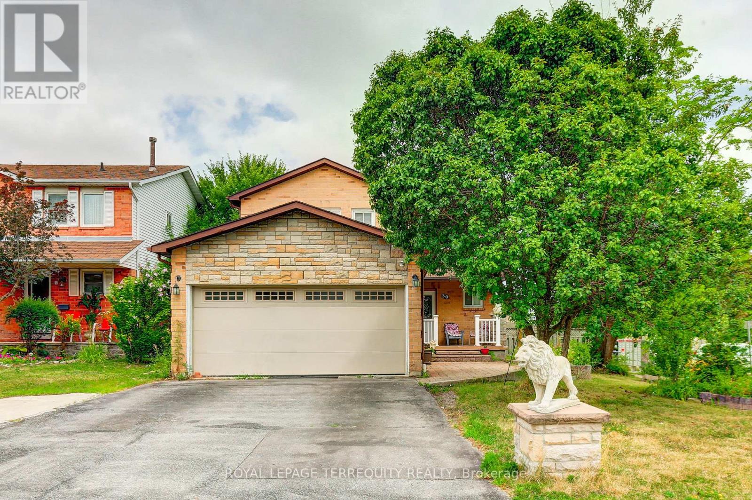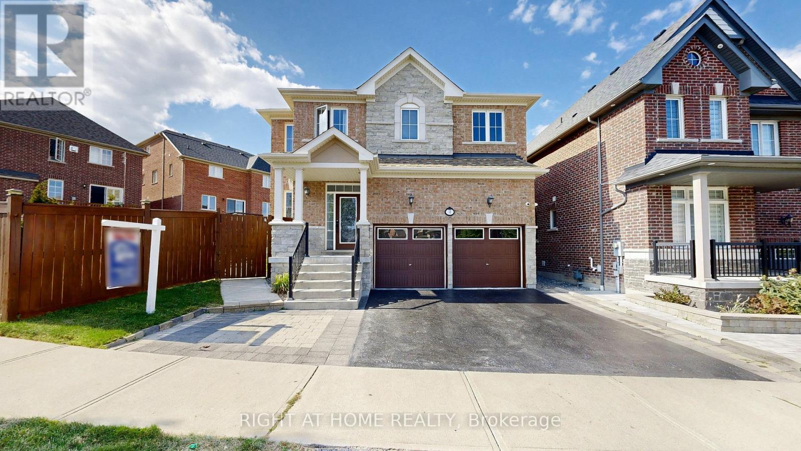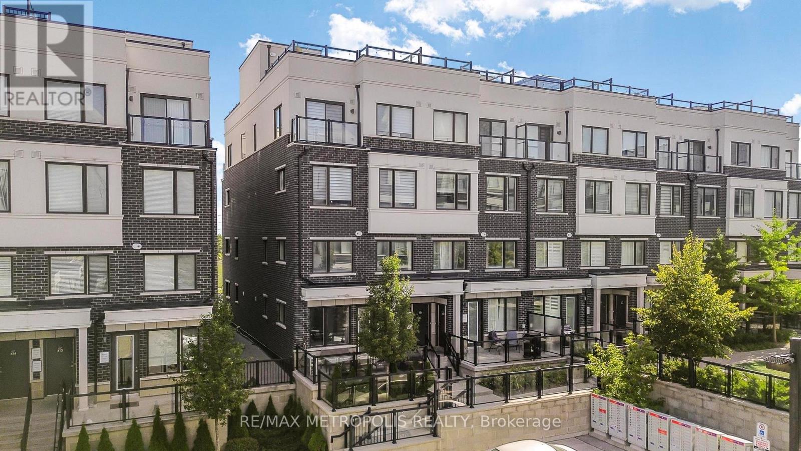- Houseful
- ON
- Ajax
- Salem Heights
- 151 Gillett Dr
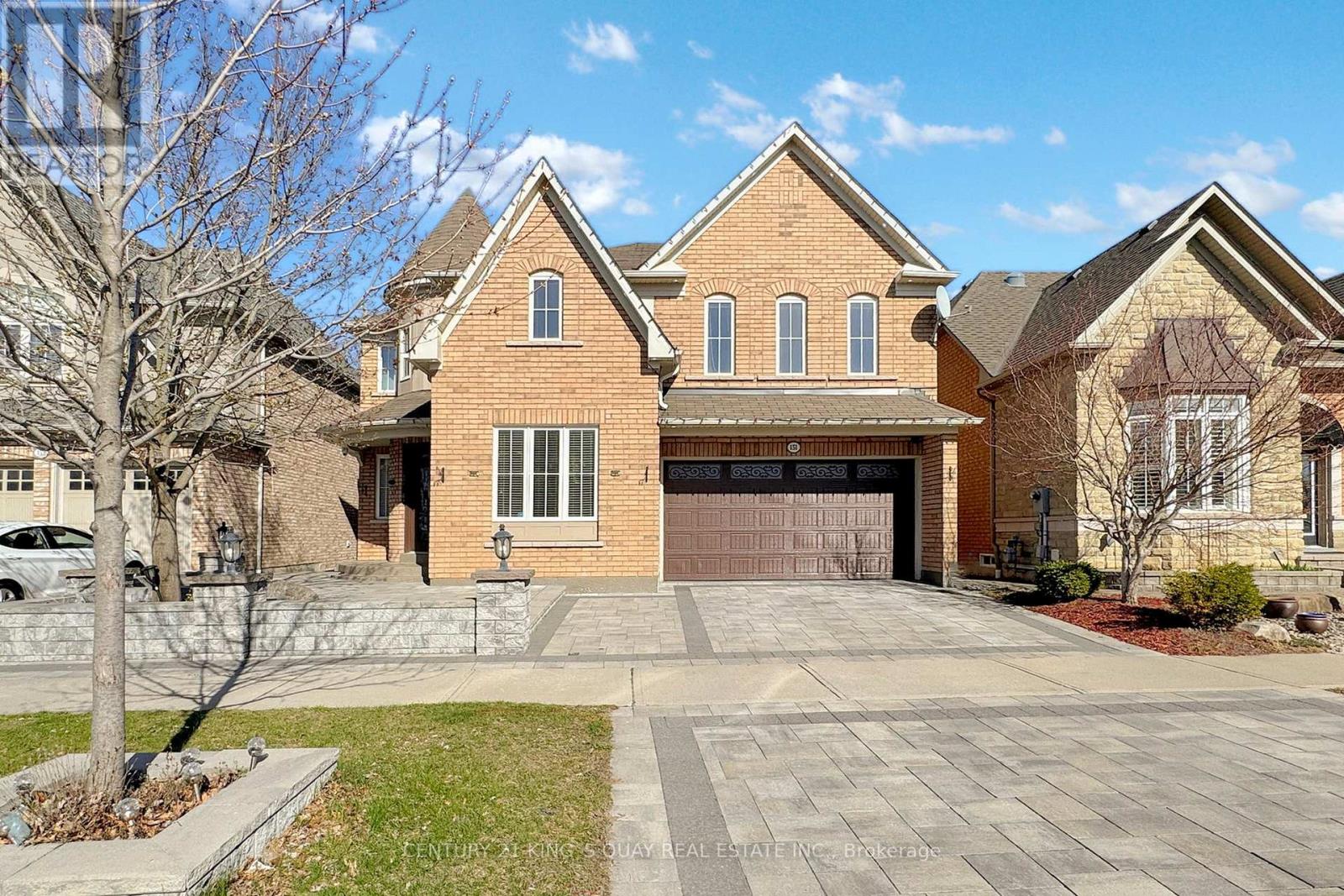
Highlights
Description
- Time on Houseful25 days
- Property typeSingle family
- Neighbourhood
- Median school Score
- Mortgage payment
Welcome To The Award Winning Imagination Community, Where Luxury & Prestigious Living Come Together In A Fabulous Community. This Remarkable 4 Bdrms + 1 Br, 4 Bath Executive Home Is Fully Loaded & Move-In Ready. Professionally finished W/O Basement Apartment (2021) with 1 Br +Den, Living Room, Full Chef Kitchen, Big Rec room, Separated Laundry room. The Exterior Curb Appeal Is Elevated With Interlocking throughout With Outdoor Lighting And Well-Manicured Gardens Invites You W/, Pot lights around the house, Front Foyer And Soaring High Ceilings. Main Floor Offers Open Concept Layout W/ Hardwood Floors, Coffered Ceilings. Kitchen With Island, & W/I Pantry. Family Room W/Fireplace. Main Floor Office and 4pc Bathroom. Winding Staircase Leads To 2nd Flr. Hardwood Floors In All Bedrooms. Primary Bedroom With His/Hers W/I Closets & 5Pc Ensuite. 2nd Br w/ 4 pc Ensuite and Sitting area, 3rd & 4th Bedrooms w/Semi-Ensuites. Convenient 2nd Floor Laundry. Epoxy Garage Floor. (id:63267)
Home overview
- Cooling Central air conditioning
- Heat source Natural gas
- Heat type Forced air
- Sewer/ septic Sanitary sewer
- # total stories 2
- # parking spaces 6
- Has garage (y/n) Yes
- # full baths 5
- # total bathrooms 5.0
- # of above grade bedrooms 6
- Flooring Hardwood, porcelain tile, laminate, ceramic
- Subdivision Northeast ajax
- Lot desc Landscaped
- Lot size (acres) 0.0
- Listing # E12425826
- Property sub type Single family residence
- Status Active
- 2nd bedroom 3.96m X 3.41m
Level: 2nd - Primary bedroom 6.25m X 3.92m
Level: 2nd - 4th bedroom 3.96m X 3.66m
Level: 2nd - 3rd bedroom 3.81m X 3.05m
Level: 2nd - Dining room 5.94m X 3.86m
Level: Basement - Bedroom Measurements not available
Level: Basement - Recreational room / games room 7.62m X 3.2m
Level: Basement - Living room 5.18m X 3.86m
Level: Basement - Den 3.05m X 1.83m
Level: Basement - Kitchen 5.94m X 3.86m
Level: Basement - Office 3.23m X 2.77m
Level: Main - Kitchen 6.54m X 4.21m
Level: Main - Living room 3.66m X 3.28m
Level: Main - Family room 4.88m X 4.21m
Level: Main - Dining room 3.81m X 3.35m
Level: Main - Eating area 6.54m X 4.21m
Level: Main
- Listing source url Https://www.realtor.ca/real-estate/28911183/151-gillett-drive-ajax-northeast-ajax-northeast-ajax
- Listing type identifier Idx

$-3,706
/ Month



