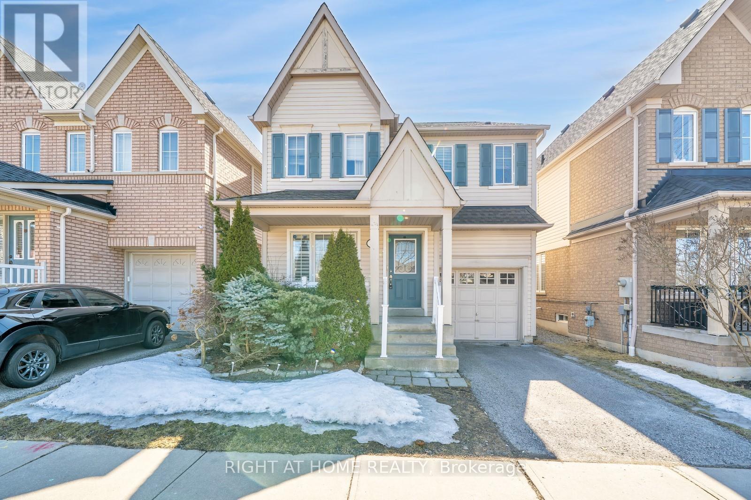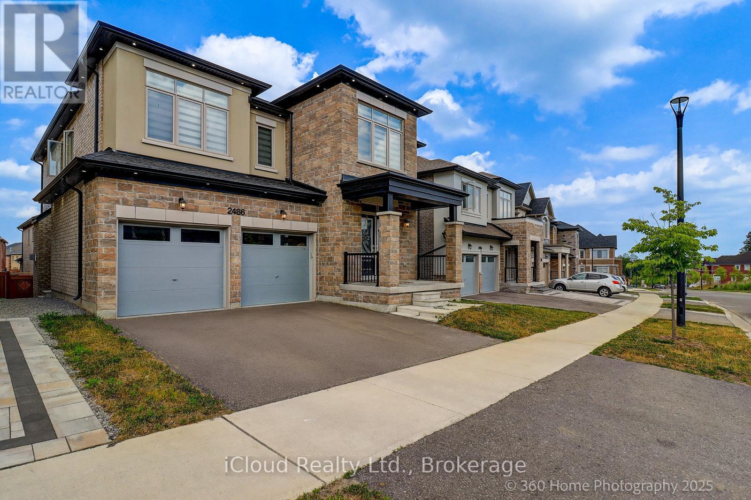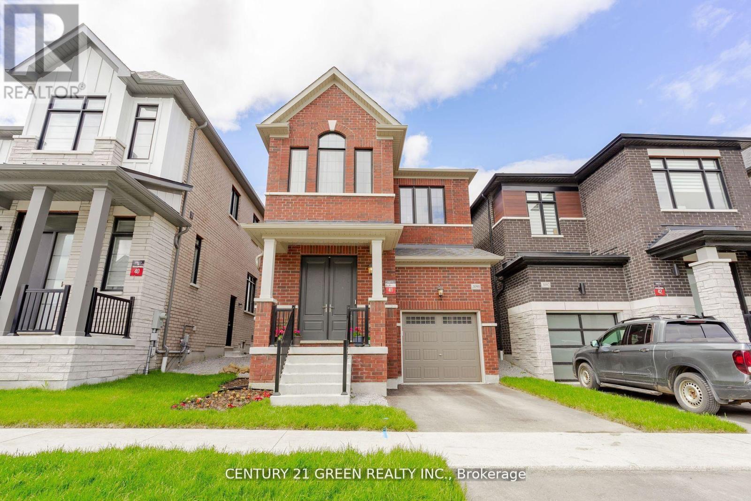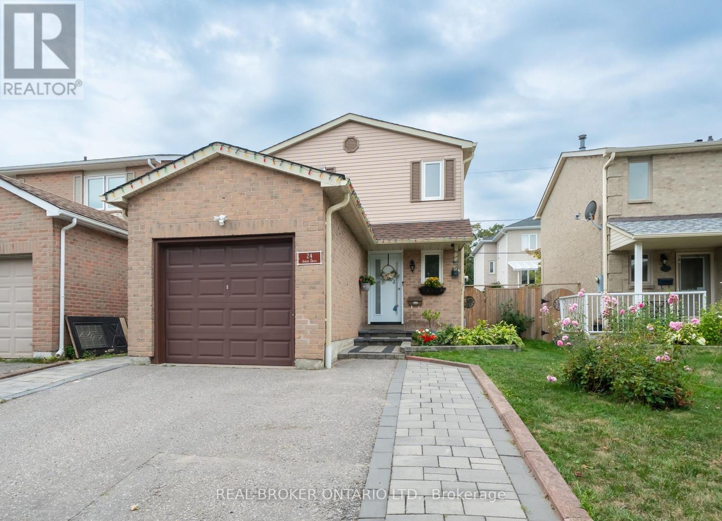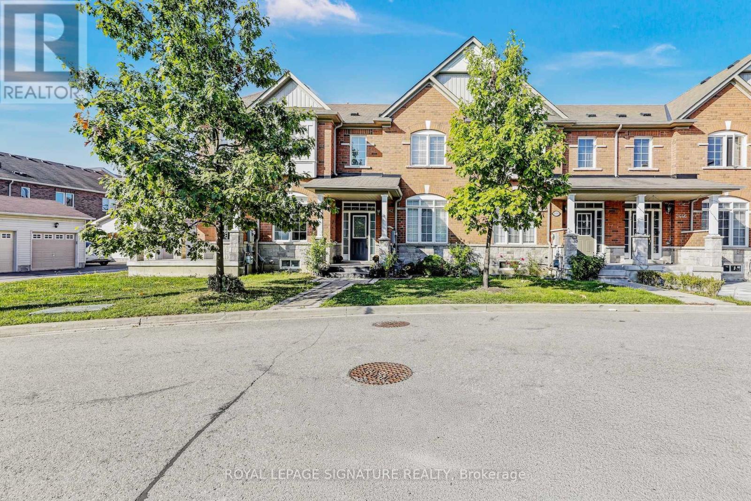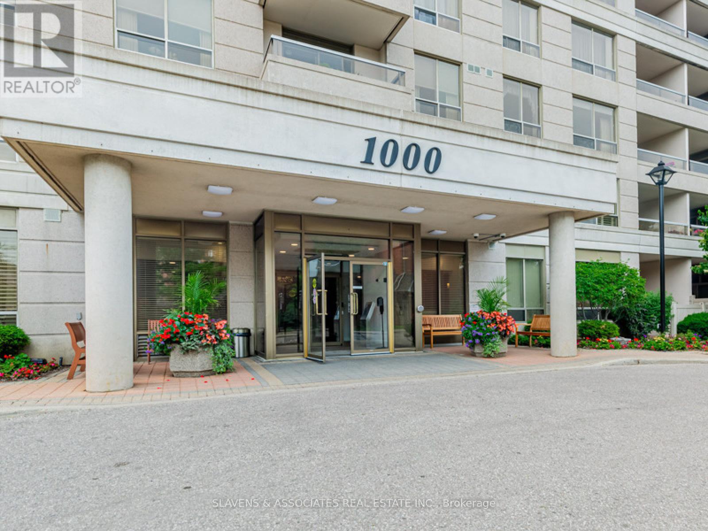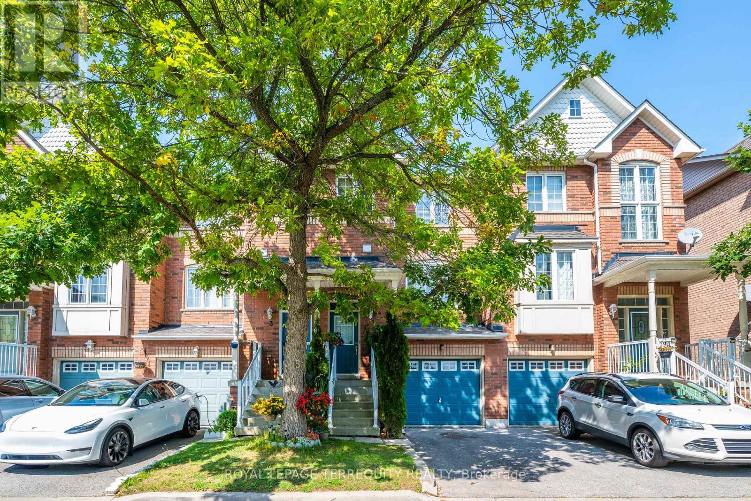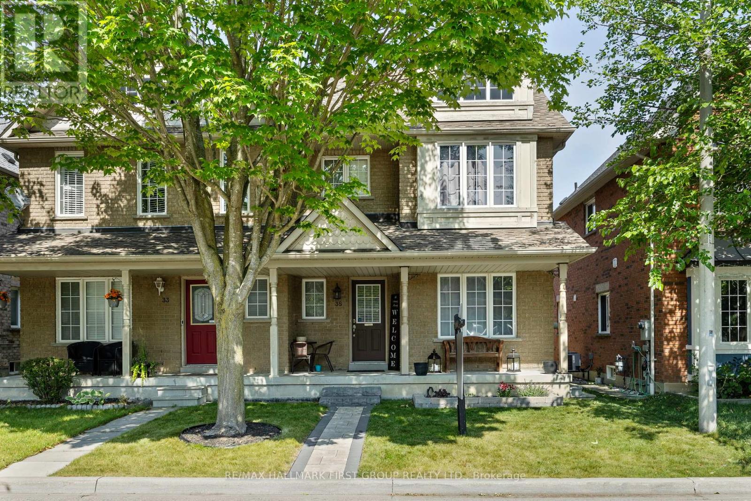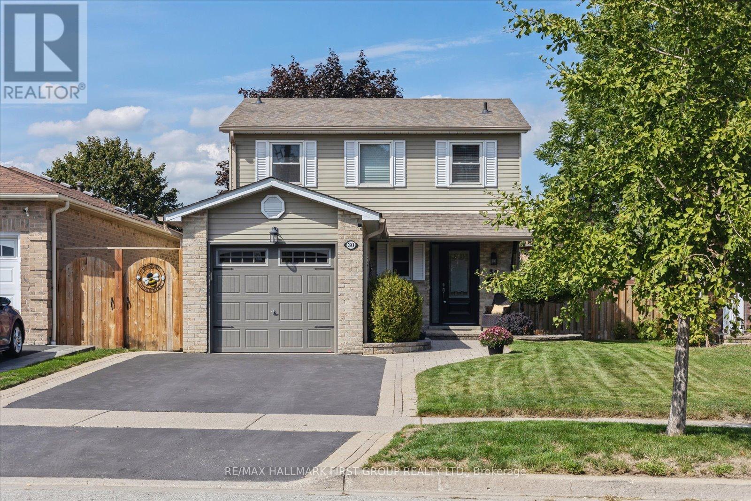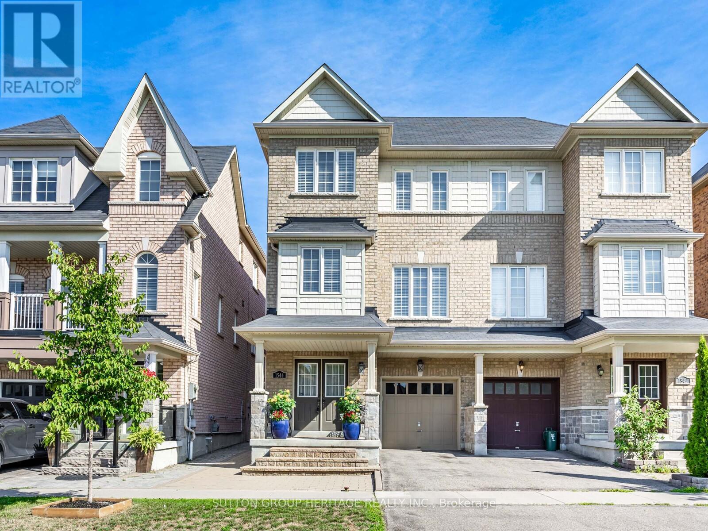- Houseful
- ON
- Ajax
- Meadow Ridge
- 19 Driscoll Dr
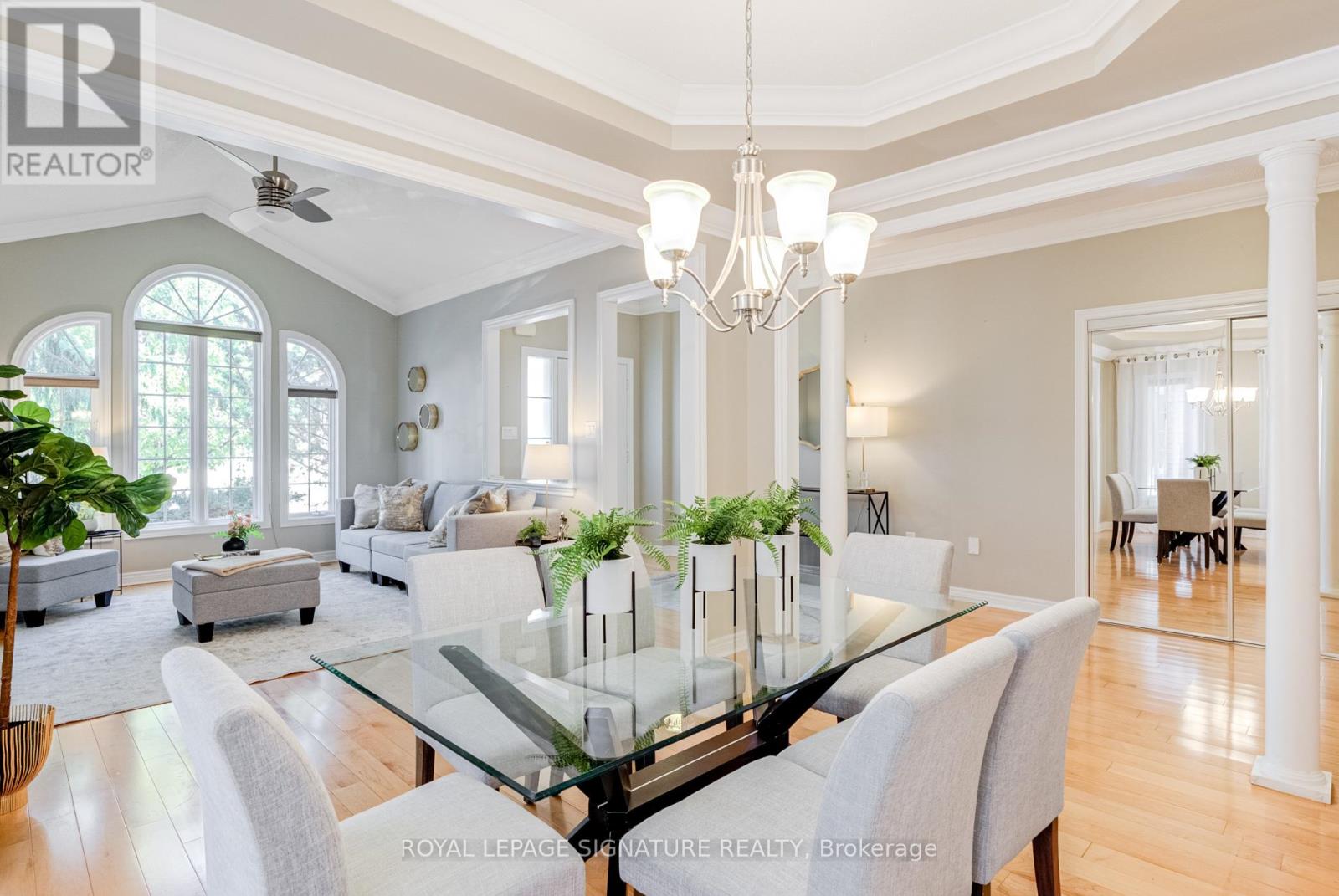
Highlights
Description
- Time on Housefulnew 3 hours
- Property typeSingle family
- StyleBungalow
- Neighbourhood
- Median school Score
- Mortgage payment
Welcome to a home that truly brings comfort, independence, and peace of mind under one roof. This rare bungalow is designed with accessibility at its heart, featuring a private elevator with direct access from the garage into the home and down to the walk-out basement, making every level easy to reach. 3,974 total home square footage. On the main floor, wide doors and wide hallways bring bright, open living spaces create a seamless flow with 9 foot ceilings. The large kitchen is the hub of the home with granite countertops, ideal for everyday living and entertaining. The primary suite is a retreat of its own, thoughtfully designed with a fully wheelchair-accessible washroom complete with a roll-in shower and accessible sink, plus a separate 4-piece ensuite with a large jetted soaker tub, his-and-her closets, and a private walk-out to the deck overlooking the pond. With three bedrooms on this level, theres plenty of room for family or guests.The walk-out basement is set up to function as its own private apartment, adding incredible versatility to the home. It offers a full kitchen, spacious bedroom, 3-piece washroom, its own laundry room, large above-grade windows, and a separate entrance. Whether used as an extension of the main living space or as an independent dwelling, it provides flexibility for multi-generational living or private accommodations.Outside, the premium lot backs onto a peaceful pond with no rear neighbours, offering rare privacy and a natural backdrop where you can relax and recharge.This is more than just a house. It is a home that blends accessibility, comfort, and independence in a way that is truly hard to find. Roof replaced September 2024. (id:63267)
Home overview
- Cooling Central air conditioning
- Heat source Natural gas
- Heat type Forced air
- Sewer/ septic Sanitary sewer
- # total stories 1
- # parking spaces 4
- Has garage (y/n) Yes
- # full baths 3
- # half baths 1
- # total bathrooms 4.0
- # of above grade bedrooms 4
- Subdivision Northwest ajax
- Lot size (acres) 0.0
- Listing # E12403595
- Property sub type Single family residence
- Status Active
- Recreational room / games room 13.28m X 6.31m
Level: Basement - Family room 6.64m X 6.83m
Level: Basement - 4th bedroom 6.02m X 3.67m
Level: Basement - Kitchen 3.16m X 3.01m
Level: Basement - Dining room 3.05m X 3.74m
Level: Main - Living room 4.99m X 3.74m
Level: Main - Primary bedroom 4.59m X 5.6m
Level: Main - 3rd bedroom 2.83m X 4.2m
Level: Main - Kitchen 4.07m X 4.7m
Level: Main - 2nd bedroom 4.07m X 4.7m
Level: Main
- Listing source url Https://www.realtor.ca/real-estate/28862662/19-driscoll-drive-ajax-northwest-ajax-northwest-ajax
- Listing type identifier Idx

$-2,851
/ Month

