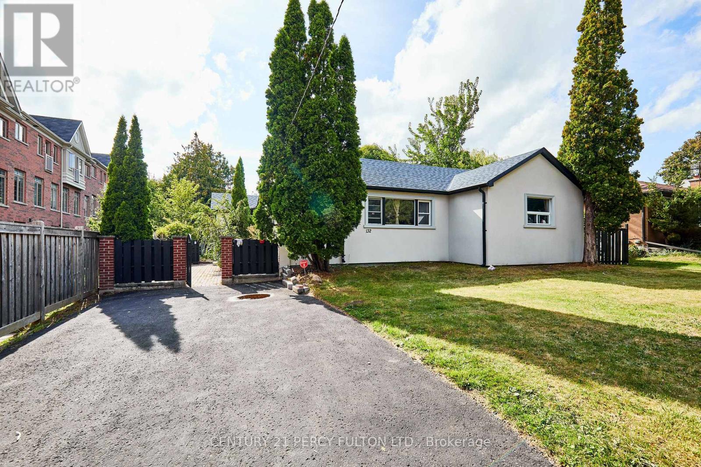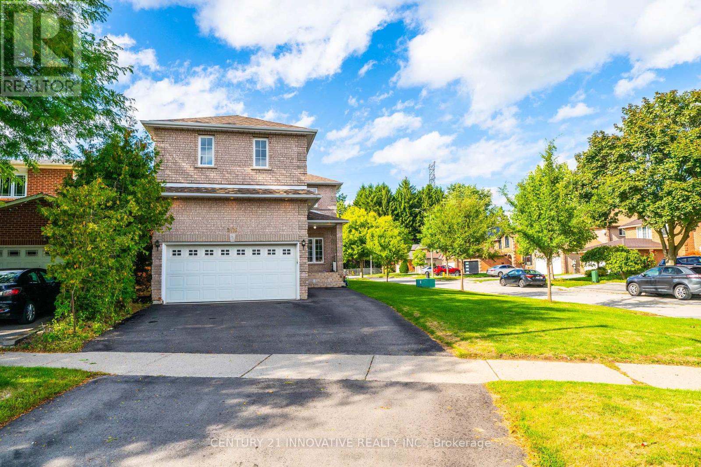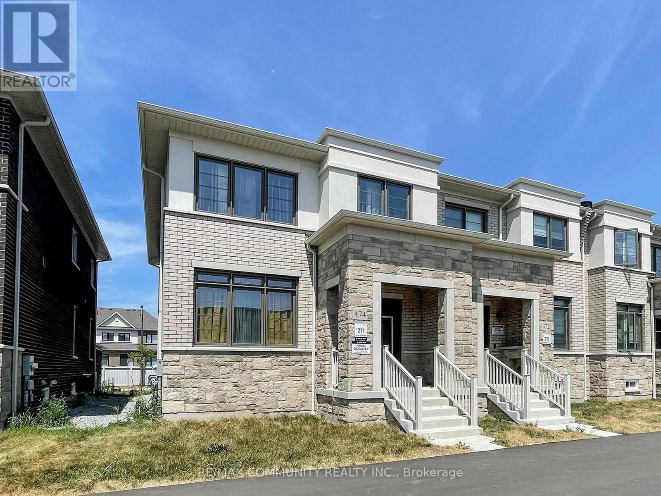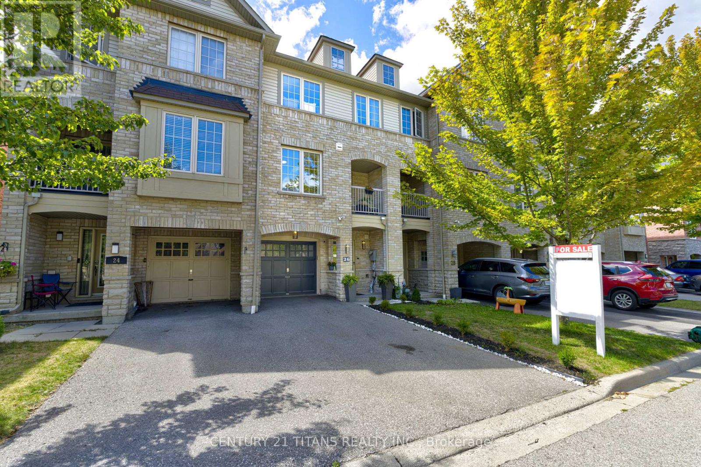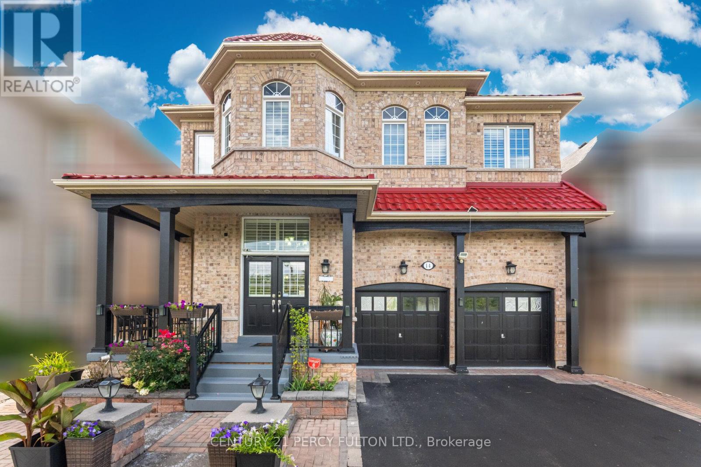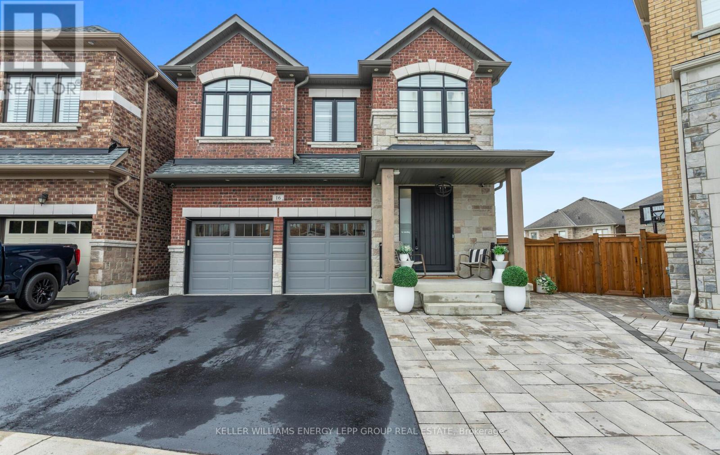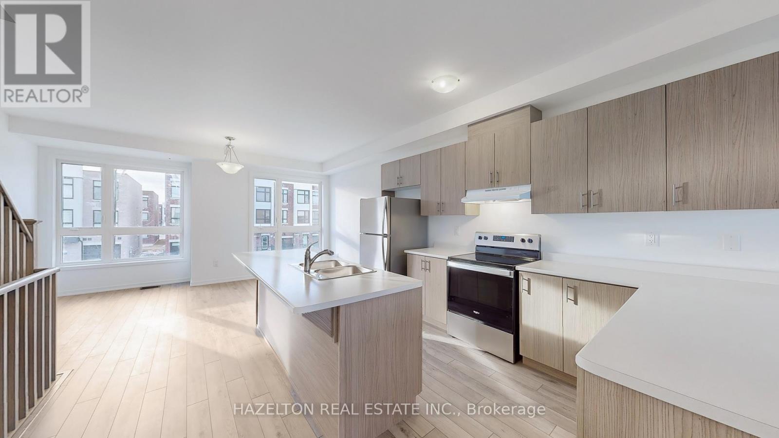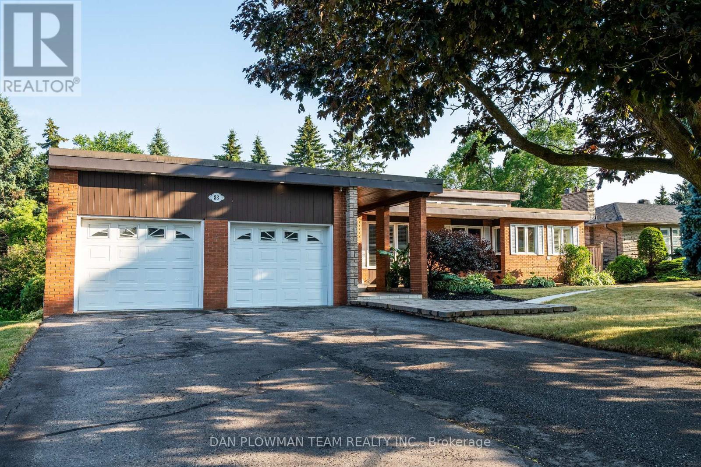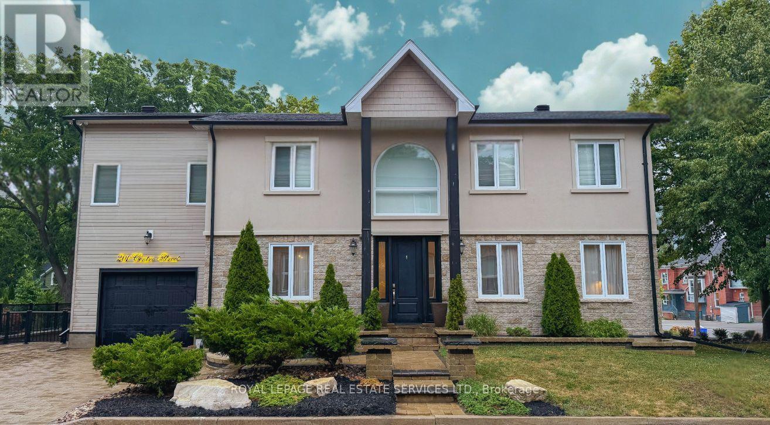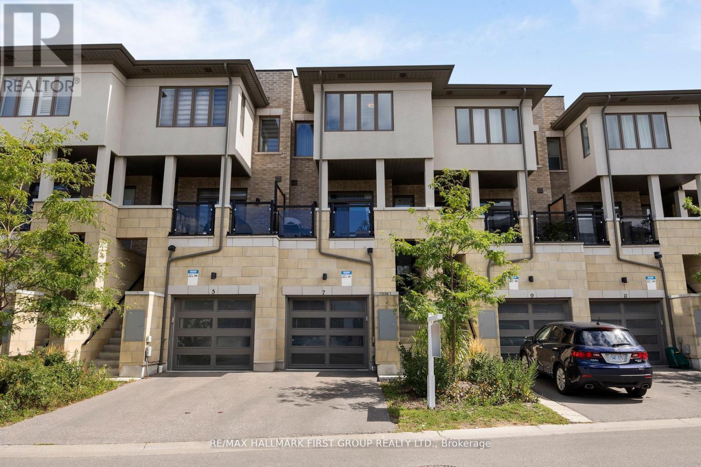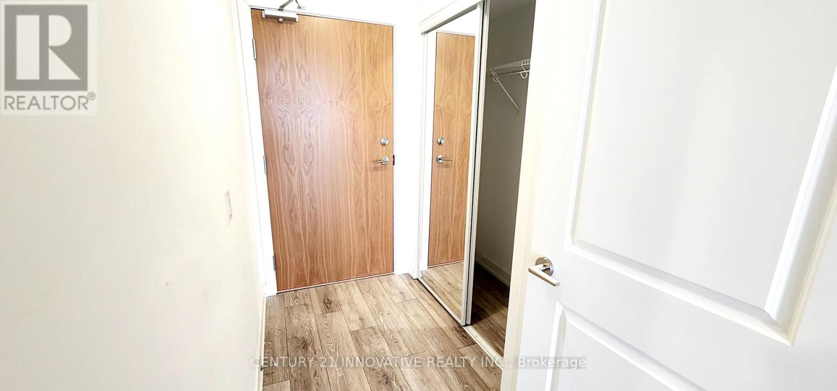- Houseful
- ON
- Ajax
- Nottingham
- 20 Batt Cres
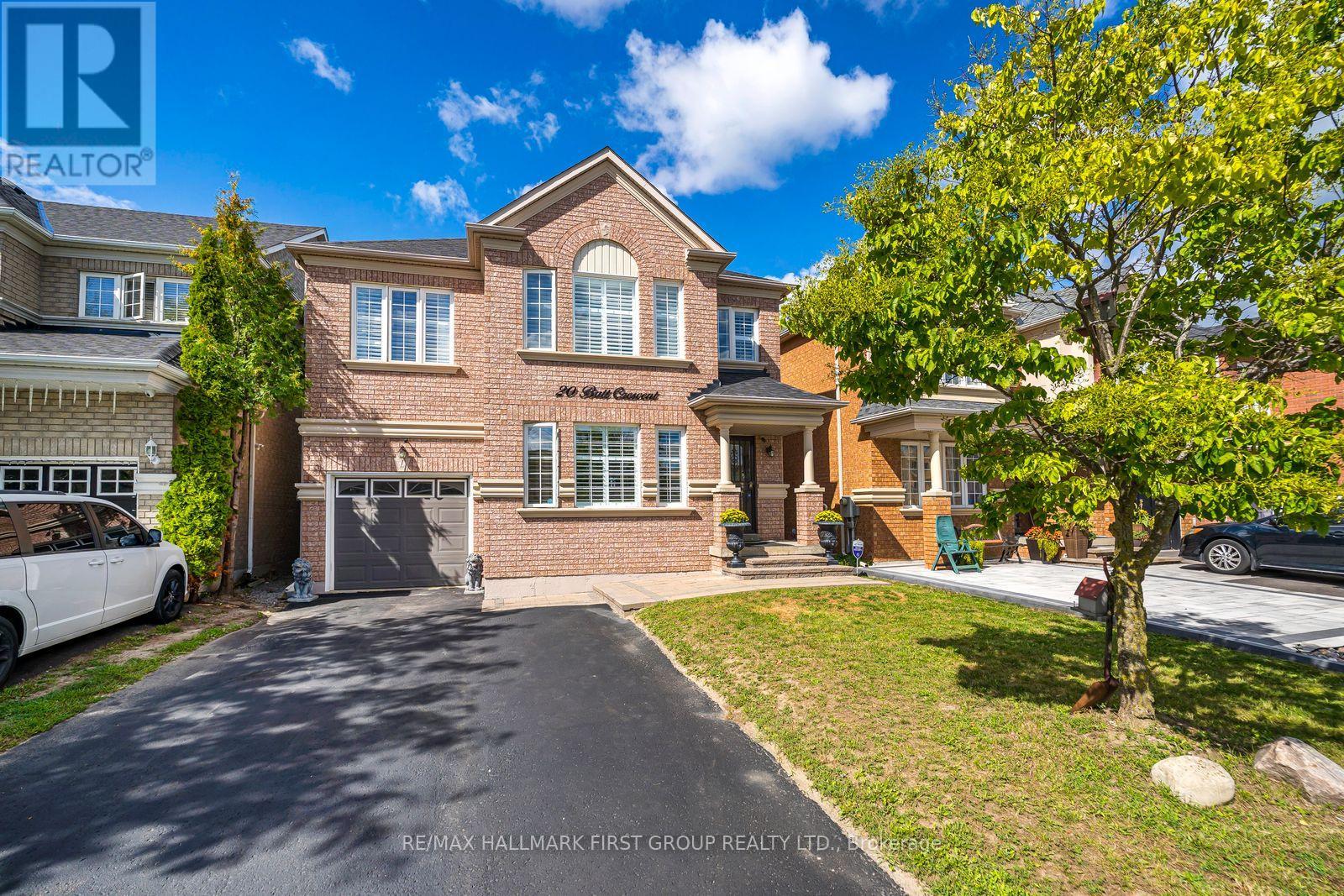
Highlights
Description
- Time on Housefulnew 3 days
- Property typeSingle family
- Neighbourhood
- Median school Score
- Mortgage payment
Stunning 4+1 bedroom, 4 bathroom detached home with approximately 2400 sq. ft. above grade plus a finished walkout basement, offering an additional 1150 sq. ft of living space in prime Northwest Ajax. This bright, open-concept home features hardwood flooring throughout, an upgraded kitchen with quartz countertops and stainless steel appliances, and spacious living, dining, and family rooms. All bedrooms are generously sized and feature closet organizers, with the primary bedroom offering a walk-in closet and a luxurious 5-piece ensuite. The second-floor den provides additional space, ideal for an office or study area. The finished walkout basement includes a Napoleon gas fireplace and provides excellent income potential. The backyard has been beautifully renovated with interlocking, a gazebo, swim spa, extended deck (2021), and awning (2022), perfect for entertaining and relaxing. Additional upgrades include shutters on all windows, accent walls in the dining and primary bedroom, upgraded light fixtures, a sealed driveway with parking for four cars and no sidewalk, and a new roof (Sept. 2023). For added security, extra security gates have been installed on the front, back, and basement doors. Also security camera around the house with moniitor, speaker wiring installed in the rec room. Conveniently located close to schools, parks, shopping, Durham Transit, and just minutes to Hwy 401 & 12, this home offers the perfect blend of comfort, space, and location. (id:63267)
Home overview
- Cooling Central air conditioning
- Heat source Natural gas
- Heat type Forced air
- Sewer/ septic Sanitary sewer
- # total stories 2
- Fencing Fenced yard
- # parking spaces 5
- Has garage (y/n) Yes
- # full baths 3
- # half baths 1
- # total bathrooms 4.0
- # of above grade bedrooms 5
- Flooring Hardwood, laminate, porcelain tile
- Subdivision Northwest ajax
- Lot size (acres) 0.0
- Listing # E12373854
- Property sub type Single family residence
- Status Active
- 4th bedroom 4.16m X 3.53m
Level: 2nd - 3rd bedroom 4.01m X 2.99m
Level: 2nd - 2nd bedroom 3.68m X 3.66m
Level: 2nd - Den 3.55m X 1.98m
Level: 2nd - Primary bedroom 4.98m X 4.95m
Level: 2nd - Den Measurements not available
Level: Basement - Bedroom Measurements not available
Level: Basement - Recreational room / games room Measurements not available
Level: Basement - Bathroom Measurements not available
Level: Basement - Kitchen Measurements not available
Level: Basement - Dining room 6.68m X 5.51m
Level: Main - Kitchen 5.08m X 3.58m
Level: Main - Laundry 3.45m X 1.66m
Level: Main - Eating area 2.35m X 3.58m
Level: Main - Family room 4.85m X 3.56m
Level: Main - Living room 6.68m X 5.51m
Level: Main
- Listing source url Https://www.realtor.ca/real-estate/28798430/20-batt-crescent-ajax-northwest-ajax-northwest-ajax
- Listing type identifier Idx

$-3,131
/ Month

