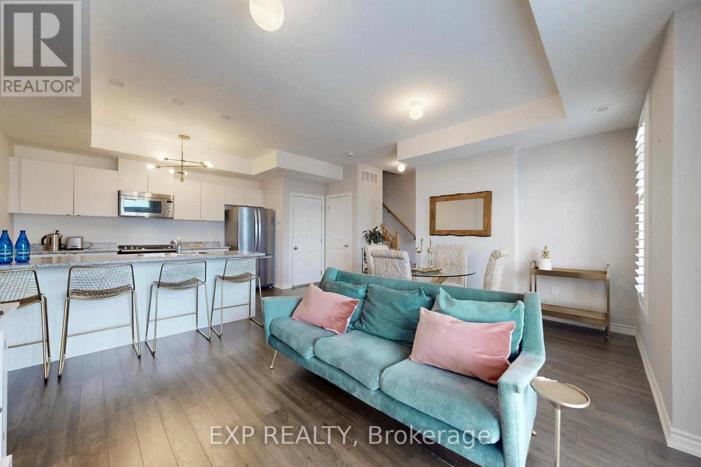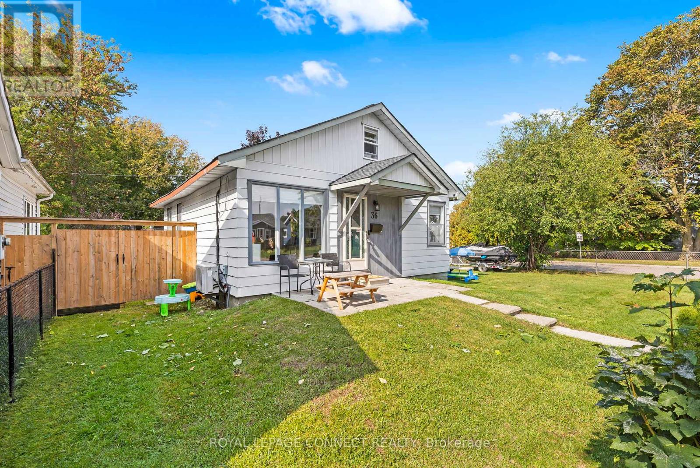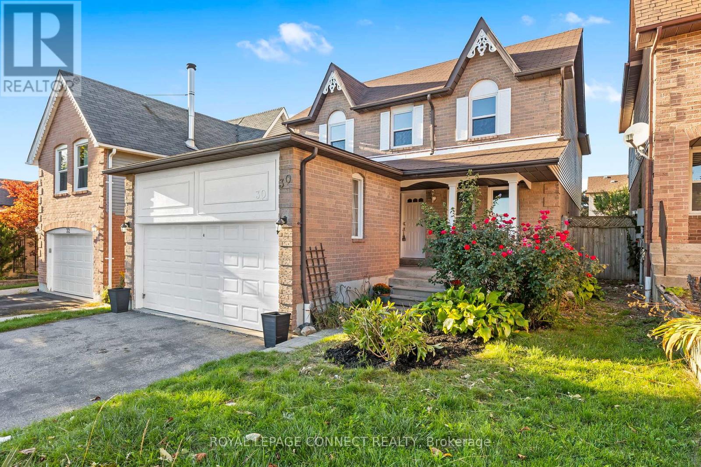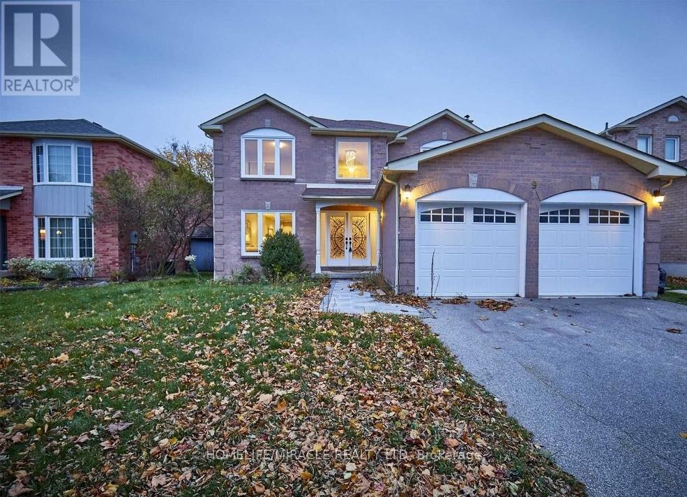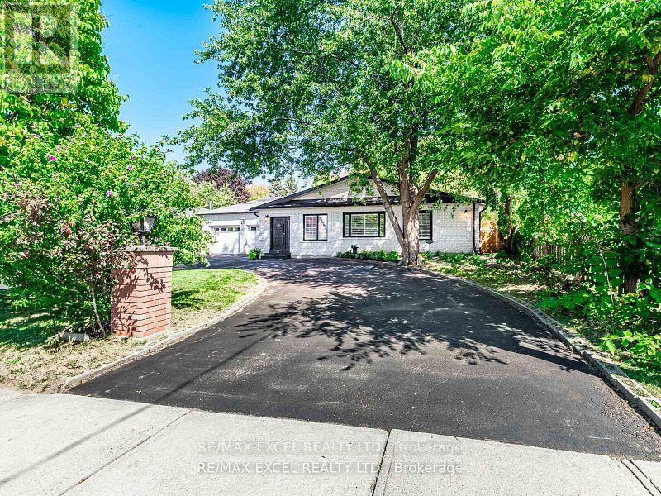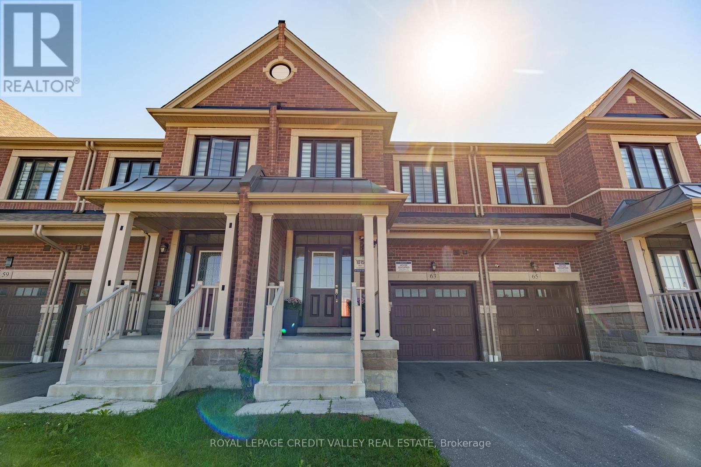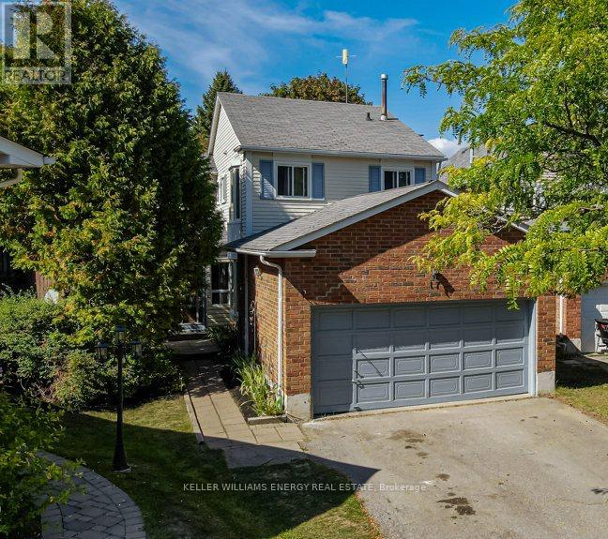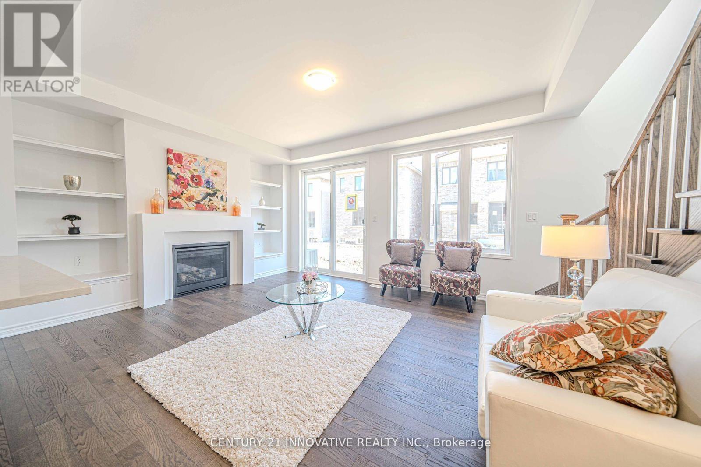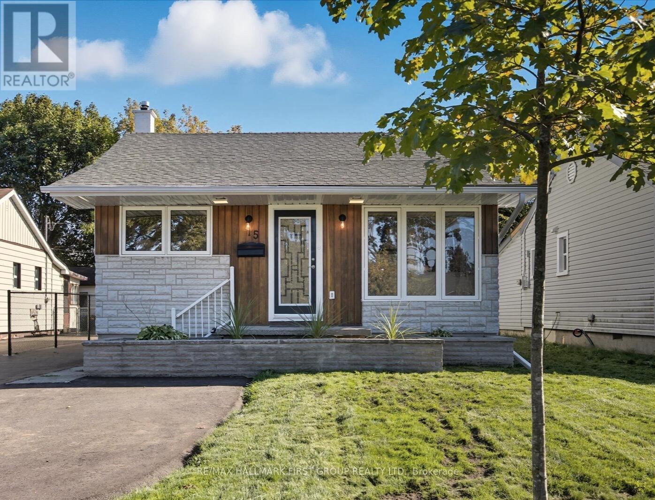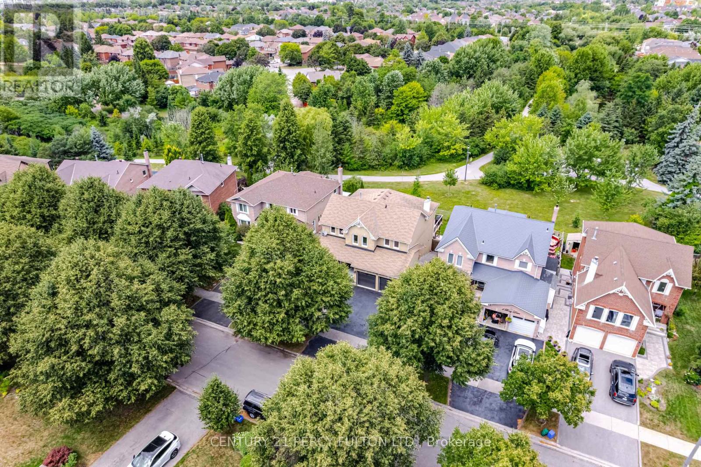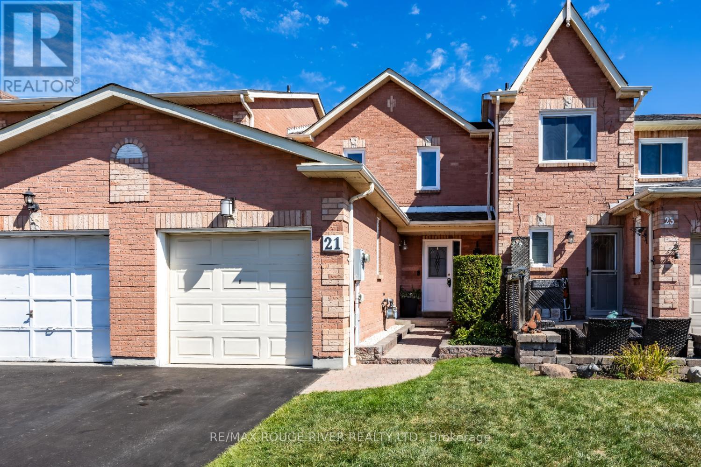- Houseful
- ON
- Ajax
- Deer Creek
- 21 Dexshire Dr
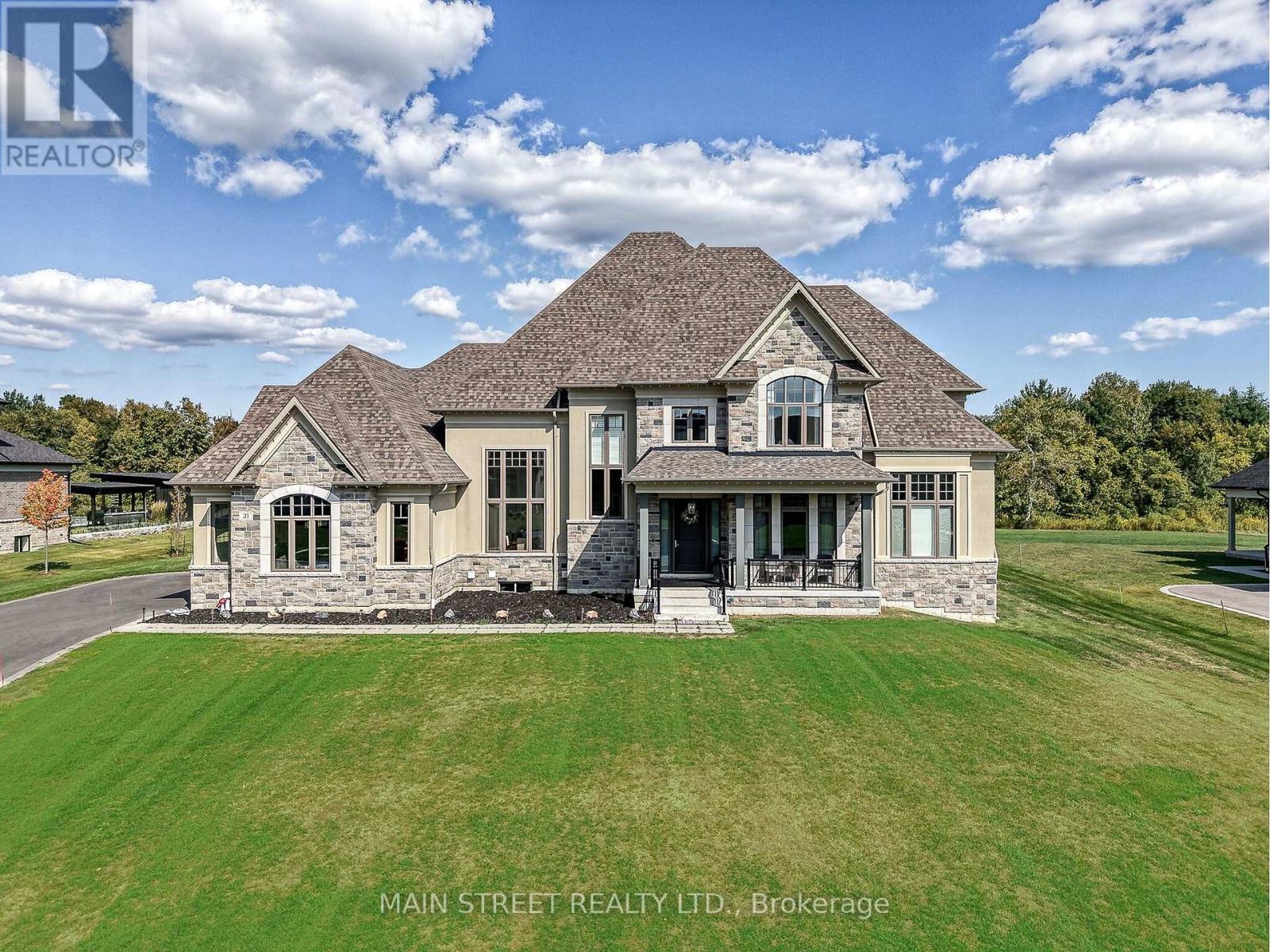
Highlights
Description
- Time on Housefulnew 11 hours
- Property typeSingle family
- Neighbourhood
- Median school Score
- Mortgage payment
Experience elevated living in this 5,000+ sq. ft. custom-built estate, perfectly set on a prestigious ~1-acre lot backing onto the renowned Deer Creek Golf Course. Thoughtfully designed with 6 bedrooms, 7 bathrooms, and 3 kitchens, this residence blends timeless elegance with state-of-the-art technology. The main floor primary retreat showcases two expansive walk-in closets and a spa-inspired ensuite with freestanding tub, oversized shower, and integrated Sonos sound. A main floor nanny/in-law suite is a private haven for family or guests. At the heart of the home, the chef's kitchen boasts Wolf induction cooktop and double ovens, oversized SubZero refrigerator and freezer, Cove dishwasher, built-in microwave, and an oversized island. A walk-in pantry, dedicated coffee bar, and sunlit breakfast area complete this culinary masterpiece. Walk out to a covered patio with Sonos speakers, overlooking manicured grounds with irrigation and a fire pit. The main level also showcases an open living room with soaring 22-ft coffered ceilings and gas fireplace, a formal dining room, private office, oversized mudroom with garage access, and laundry. The lower level is designed for unparalleled entertaining and wellness, boasting 9-foot ceilings, heated floors, a designated gym, a pre-wired theatre or golf simulator room, a spacious recreation space with designer kitchenette/bar, and abundant storage. A private basement apartment with separate entrance includes a full custom kitchen, bedroom with walk-in closet, 5-piece bath, laundry, living room, and office, offering luxurious multi-generational living. Smart home features include Sonos sound, UniFi extenders, custom window coverings, motorized roller shades, and full security system. Exterior highlights feature a 3-car garage, dual furnaces & A/Cs, professional landscaping, and expansive outdoor living spaces. This rare offering combines luxury, technology, and family function in one of the areas most coveted settings. (id:63267)
Home overview
- Cooling Central air conditioning, air exchanger
- Heat type Forced air
- Sewer/ septic Sanitary sewer
- # total stories 2
- # parking spaces 13
- Has garage (y/n) Yes
- # full baths 5
- # half baths 2
- # total bathrooms 7.0
- # of above grade bedrooms 6
- Subdivision Northeast ajax
- Directions 2008425
- Lot desc Landscaped, lawn sprinkler
- Lot size (acres) 0.0
- Listing # E12436030
- Property sub type Single family residence
- Status Active
- Sitting room 8.98m X 3.76m
Level: 2nd - Bedroom 4.93m X 9.04m
Level: 2nd - Bedroom 4.47m X 4.2m
Level: 2nd - Bedroom 3.67m X 7.83m
Level: 2nd - Bedroom 5.28m X 3.78m
Level: Lower - Recreational room / games room 10.59m X 15.08m
Level: Lower - Kitchen 6.73m X 6.16m
Level: Lower - Exercise room 4.08m X 5.33m
Level: Lower - Living room 6.48m X 6.11m
Level: Main - Bedroom 5.9m X 3.78m
Level: Main - Primary bedroom 4.47m X 6.1m
Level: Main - Kitchen 5.08m X 5.34m
Level: Main - Dining room 6.44m X 5.33m
Level: Main - Bathroom 4.47m X 5.86m
Level: Main - Eating area 4.83m X 5.91m
Level: Main
- Listing source url Https://www.realtor.ca/real-estate/28932636/21-dexshire-drive-ajax-northeast-ajax-northeast-ajax
- Listing type identifier Idx

$-11,197
/ Month

