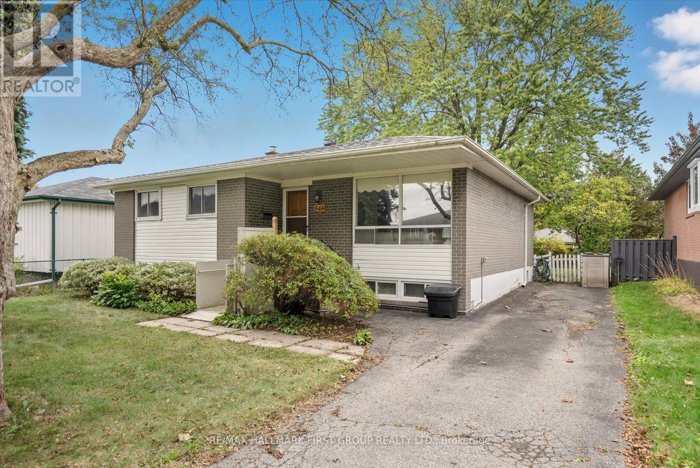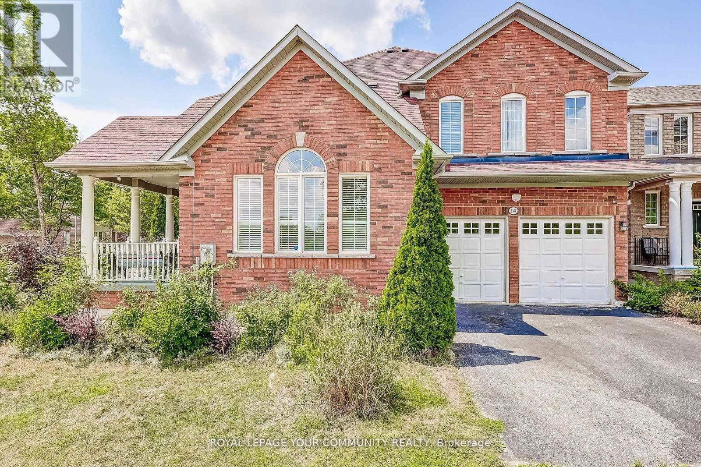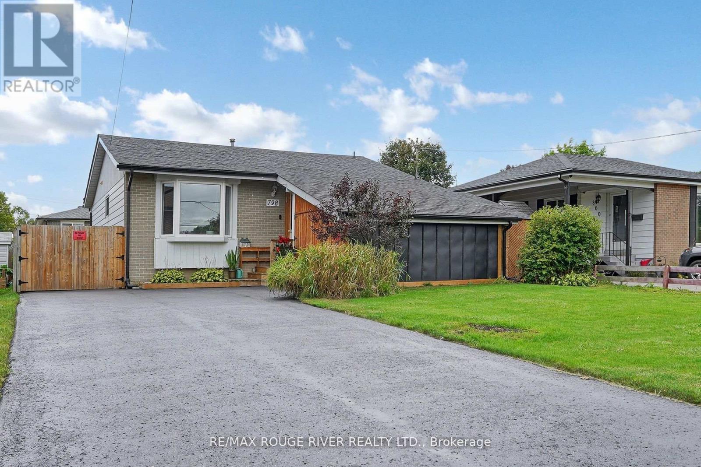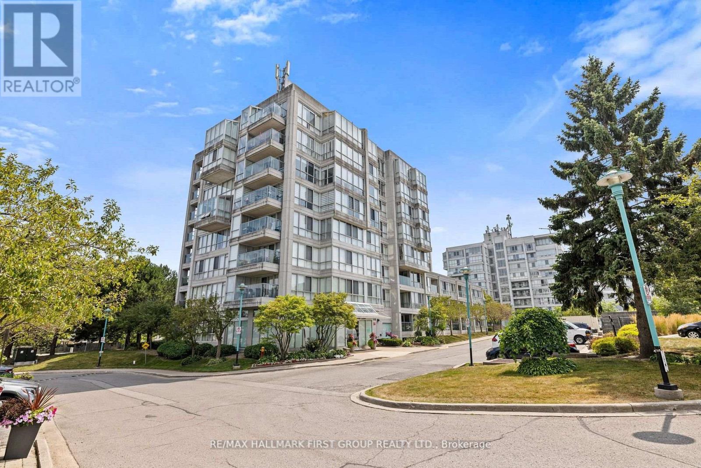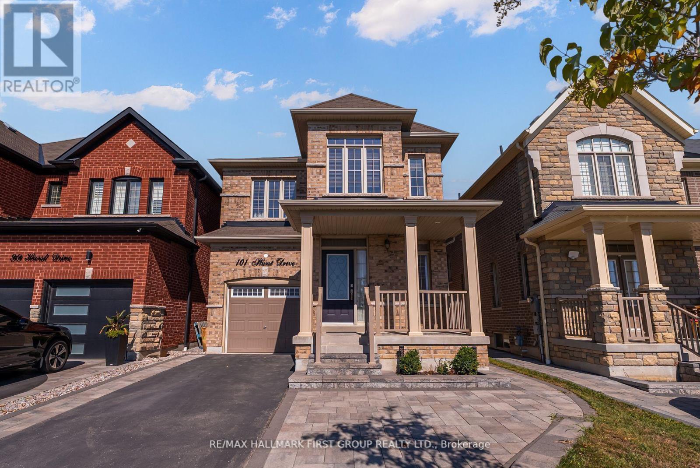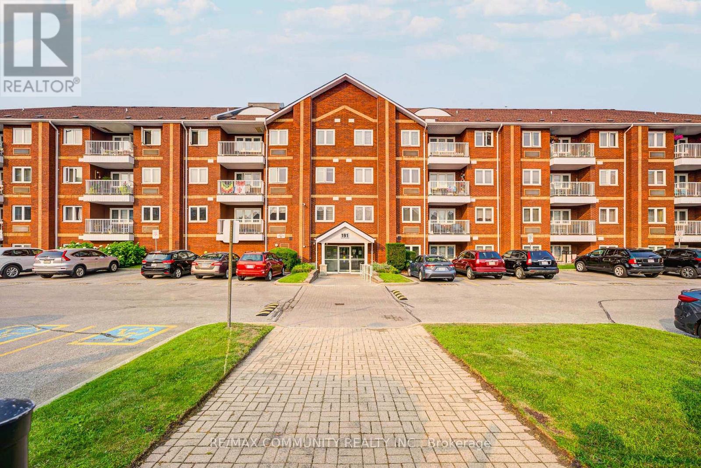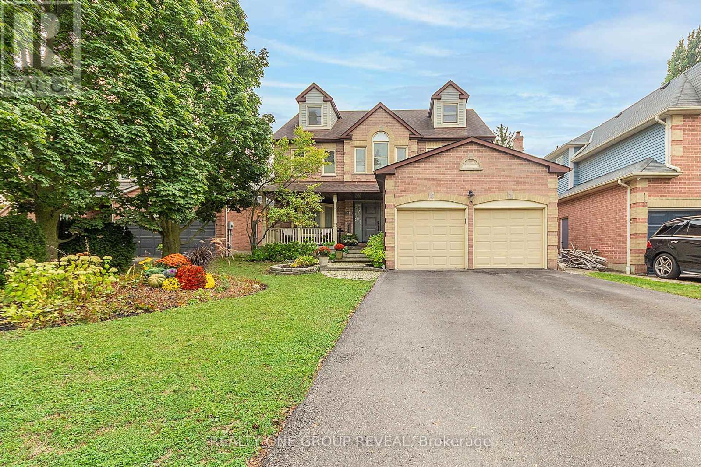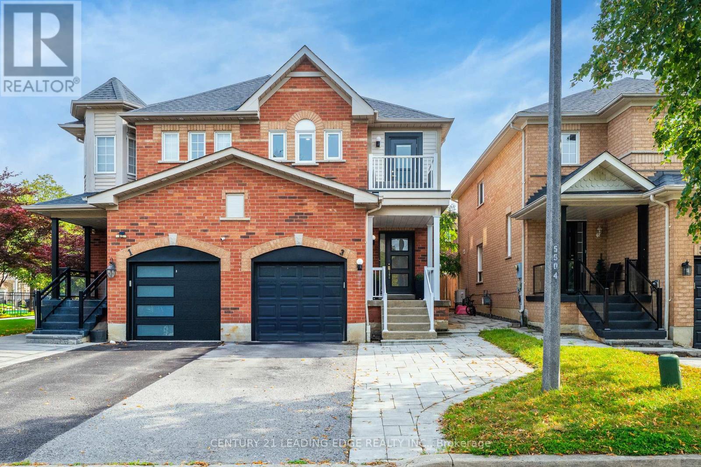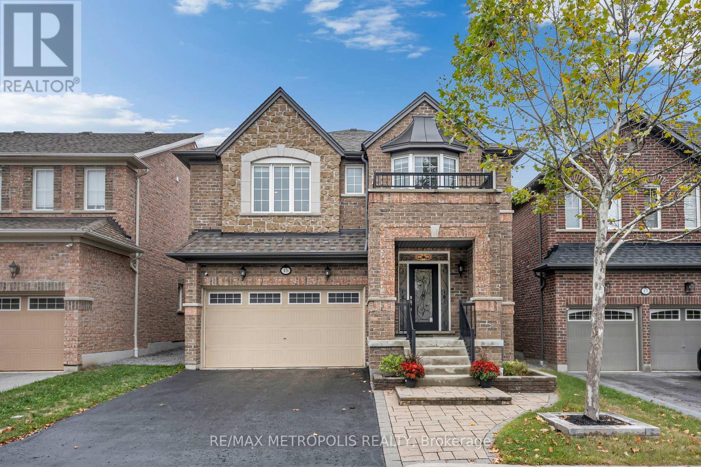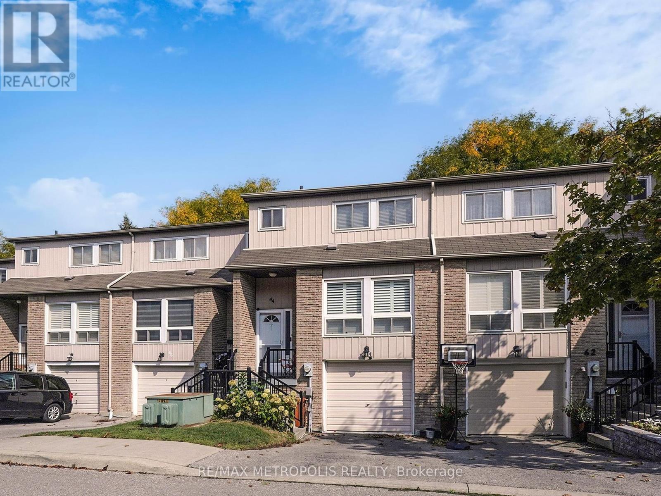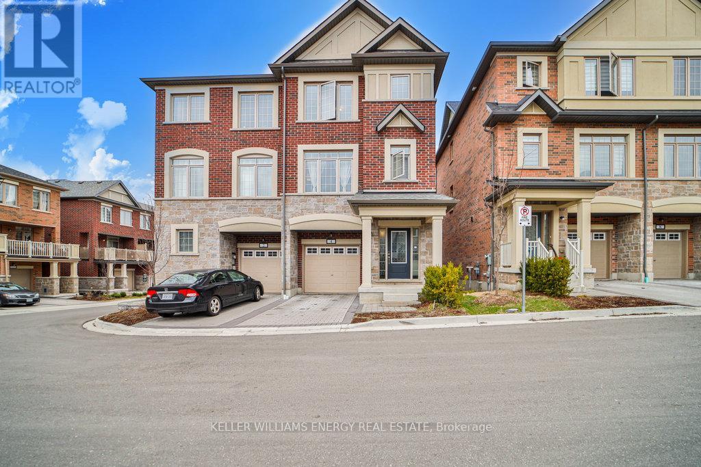- Houseful
- ON
- Ajax
- Duffins Bay
- 23 Swanston Cres
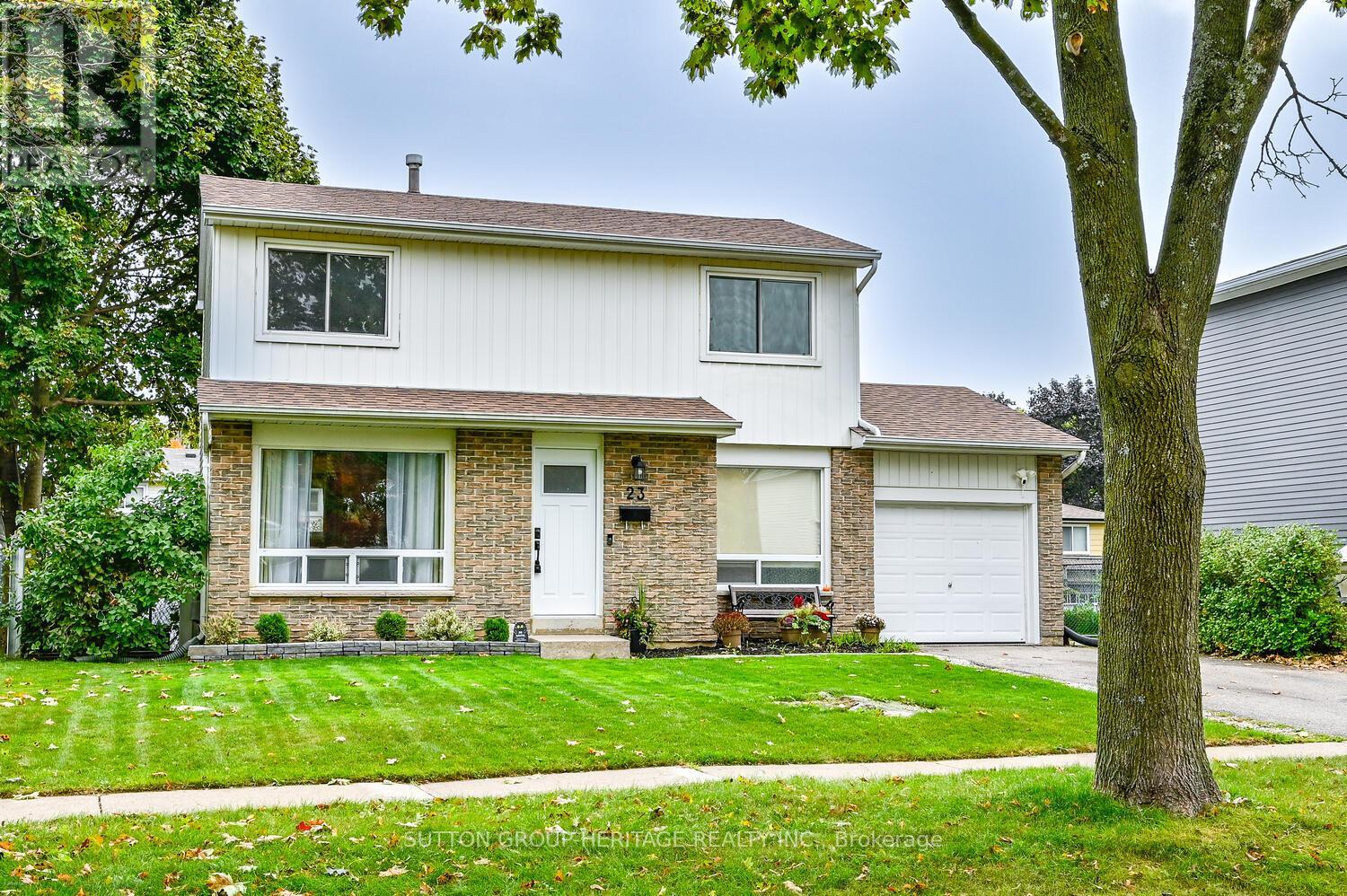
Highlights
Description
- Time on Housefulnew 5 hours
- Property typeSingle family
- Neighbourhood
- Median school Score
- Mortgage payment
Hello 23 Swanston!! This recently updated detached four-bedroom home offers plenty of space for family living in a sought-after neighbourhood. Main Level - Bright eat-in kitchen with walkout to a sunroom overlooking the large backyard. Combined living and dining room, perfect for gatherings and entertaining. Convenient main-floor office with large front-facing windows Upper Level -Four generously sized bedrooms and Updated four-piece bathroom, Fresh paint and upgraded flooring throughout Lower Level-Newly finished basement featuring a spacious recreation area Large bedroom with above-grade window* Three-piece bathroom Location is fantastic!! we are on a well-established street with direct access to Duffins Bay Public School*and the Waterfront Trail system. Just minutes to major grocery stores, conveniences, and an easy commute via 401 and GO Transit. This is the perfect blend of comfort, convenience, and community living!- (id:63267)
Home overview
- Cooling Central air conditioning
- Heat source Natural gas
- Heat type Forced air
- Sewer/ septic Sanitary sewer
- # total stories 2
- # parking spaces 3
- Has garage (y/n) Yes
- # full baths 2
- # total bathrooms 2.0
- # of above grade bedrooms 4
- Flooring Vinyl, laminate
- Subdivision South west
- Lot size (acres) 0.0
- Listing # E12426385
- Property sub type Single family residence
- Status Active
- Primary bedroom 3.89m X 2.68m
Level: 2nd - 2nd bedroom 2.93m X 2.69m
Level: 2nd - 3rd bedroom 2.1m X 3.61m
Level: 2nd - 4th bedroom 3.49m X 3.07m
Level: 2nd - 5th bedroom 5.74m X 3.75m
Level: Basement - Recreational room / games room 3.44m X 4.08m
Level: Basement - Dining room 2.57m X 2.92m
Level: Main - Sunroom 5.61m X 2.33m
Level: Main - Office 3.18m X 3.62m
Level: Main - Kitchen 5.18m X 2.15m
Level: Main - Living room 2.97m X 4.38m
Level: Main
- Listing source url Https://www.realtor.ca/real-estate/28912197/23-swanston-crescent-ajax-south-west-south-west
- Listing type identifier Idx

$-2,264
/ Month

