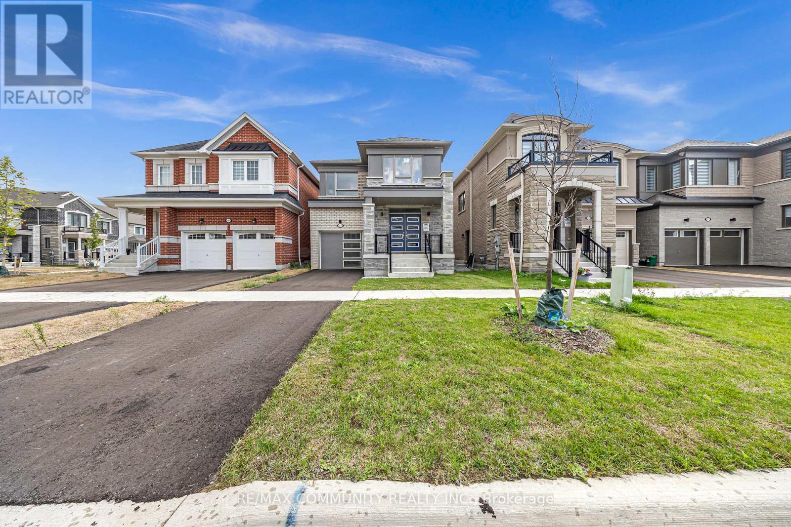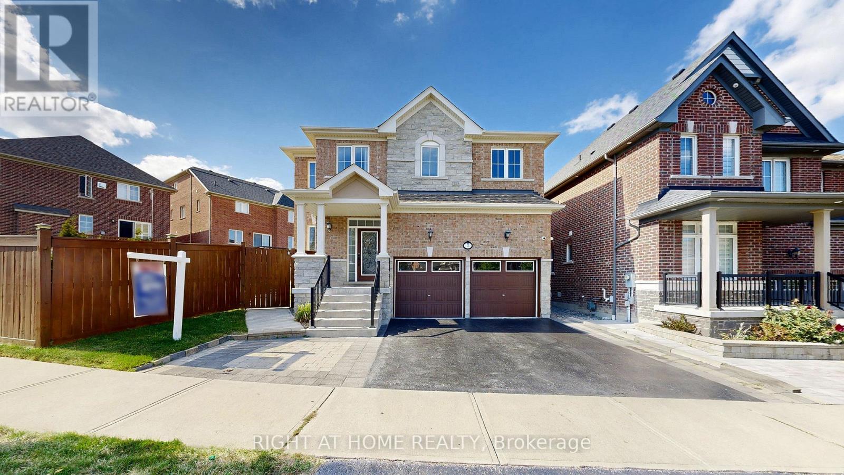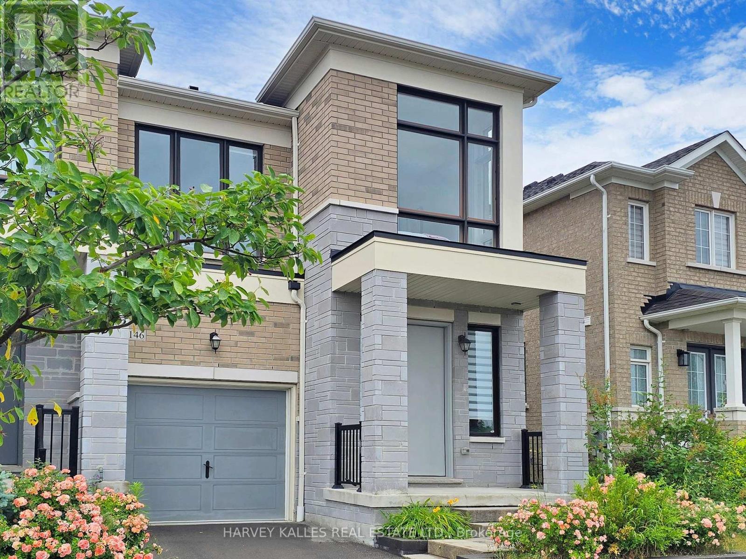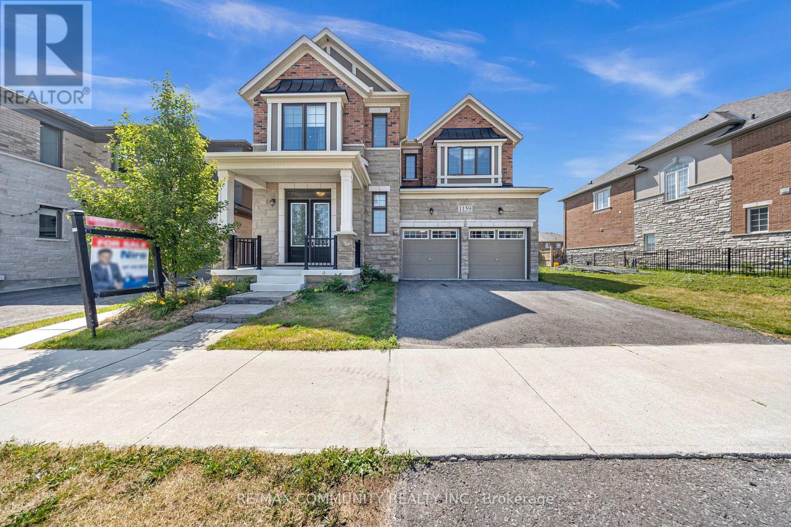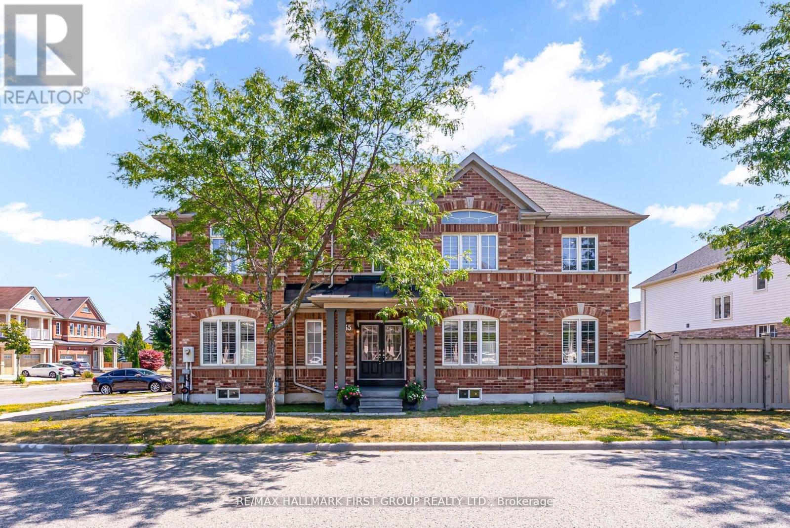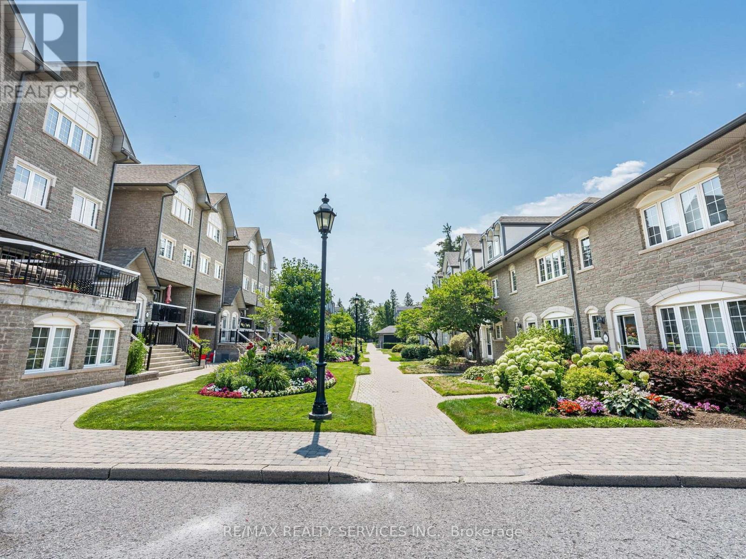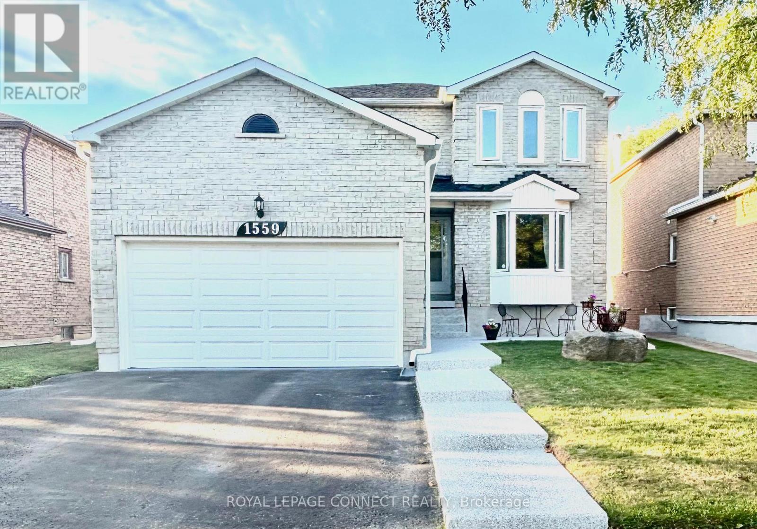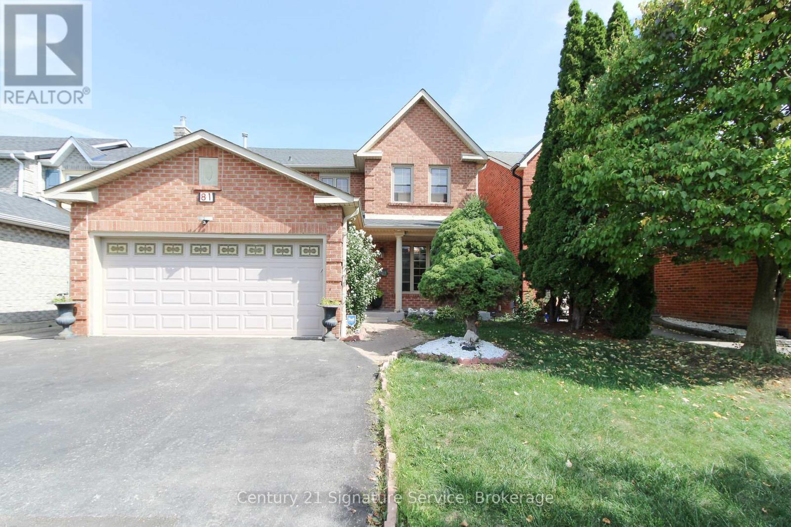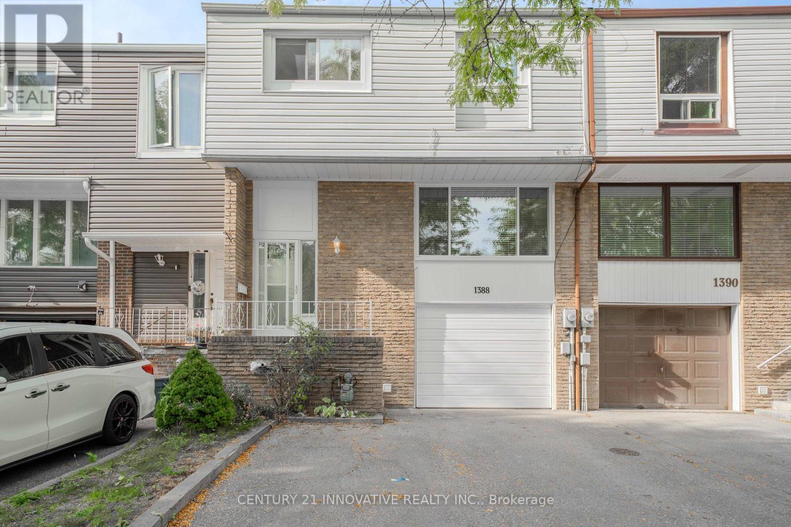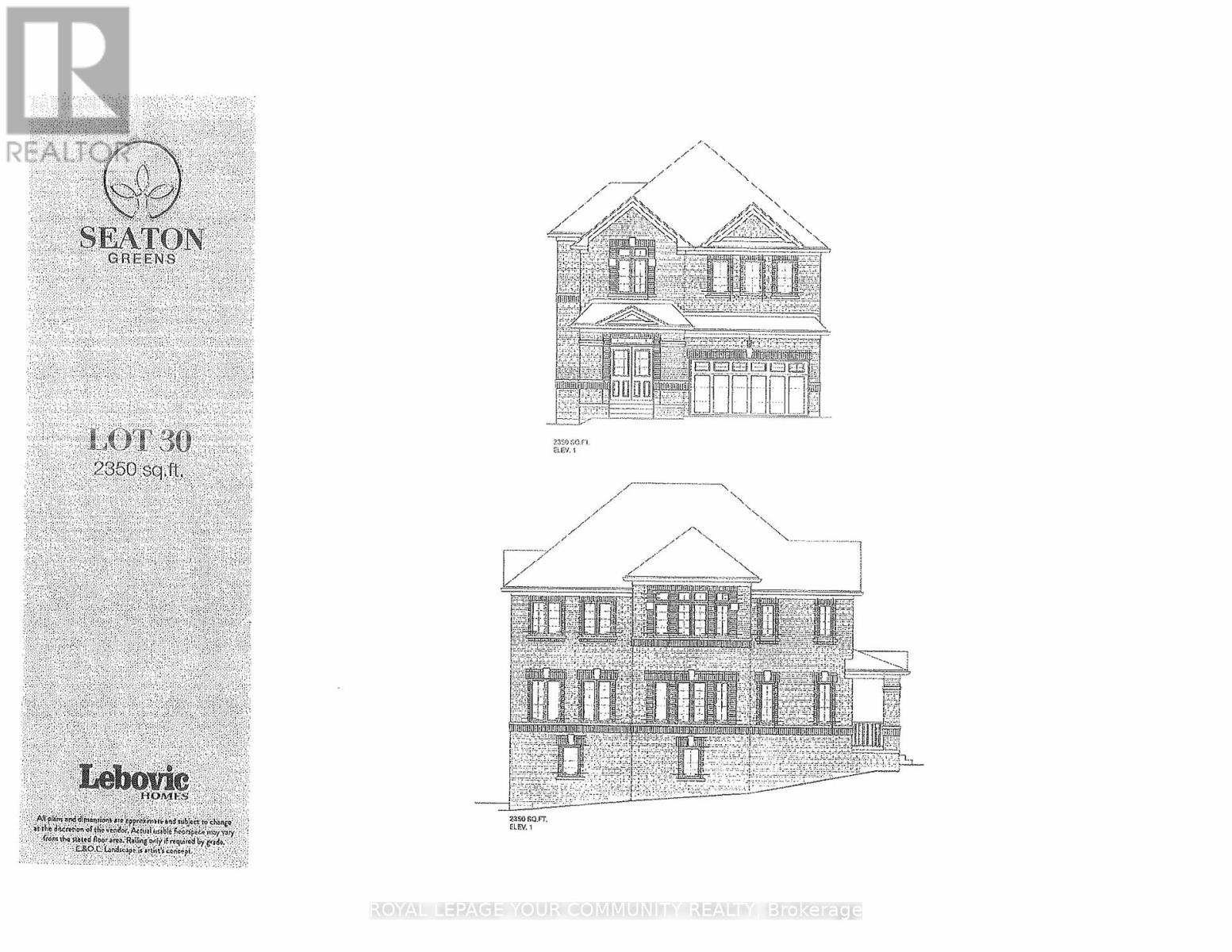- Houseful
- ON
- Ajax
- Westney Heights
- 3 Bowers Ct
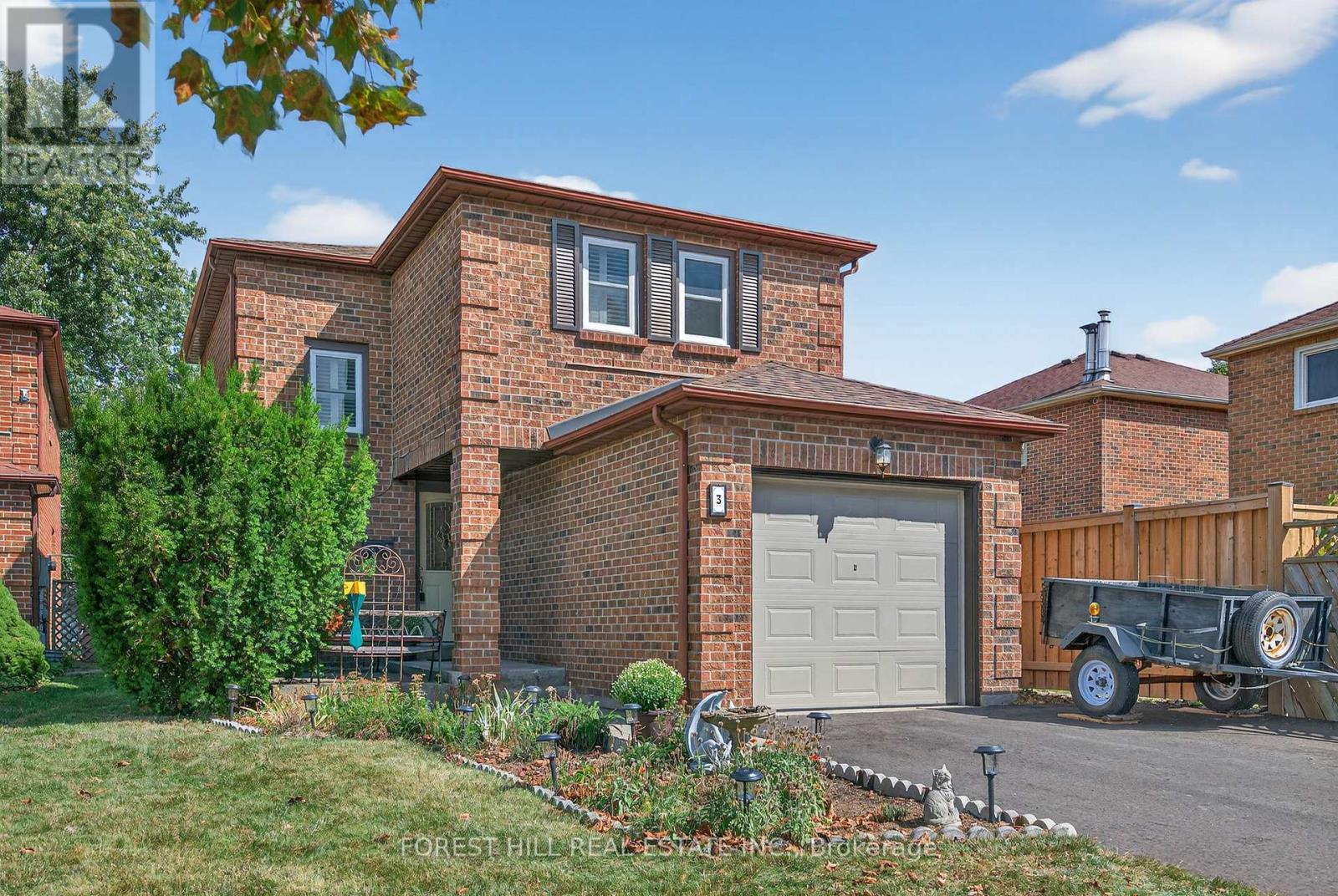
Highlights
Description
- Time on Housefulnew 6 hours
- Property typeSingle family
- Neighbourhood
- Median school Score
- Mortgage payment
Welcome Home! This beautiful two-storey home is perfectly situated on a quiet cul-de-sac, backing onto a park with no rear Neighbours. The large lot features an extra-long driveway (repaved 2025), a new large back deck (2023), and an inground pool with a new liner and concrete steps, surrounded by low-maintenance artificial turf. Inside, enjoy 3 spacious bedrooms, 2 fully renovated bathrooms, and a brand-new kitchen with custom maple cabinets with quartz counters.(stove & dishwasher 2023, fridge 2025). Additional upgrades include new floors, portlights, California shutters throughout, roof (2020), a Wi-Fi garage door opener (2025), windows (2021). Truly move-in ready, this home is perfect for family living and entertaining, indoors and out! (id:63267)
Home overview
- Cooling Central air conditioning
- Heat source Natural gas
- Heat type Forced air
- Has pool (y/n) Yes
- Sewer/ septic Sanitary sewer
- # total stories 2
- Fencing Fully fenced, fenced yard
- # parking spaces 5
- Has garage (y/n) Yes
- # full baths 2
- # total bathrooms 2.0
- # of above grade bedrooms 3
- Community features School bus
- Subdivision Central west
- Lot desc Landscaped
- Lot size (acres) 0.0
- Listing # E12415532
- Property sub type Single family residence
- Status Active
- Primary bedroom 4.25m X 3.08m
Level: 2nd - 2nd bedroom 3.55m X 2.13m
Level: 2nd - 3rd bedroom 3.15m X 2.86m
Level: 2nd - Recreational room / games room 6.35m X 3.62m
Level: Basement - Dining room 2.76m X 3.04m
Level: Main - Living room 4.32m X 3.03m
Level: Main - Kitchen 2.55m X 2.7m
Level: Main
- Listing source url Https://www.realtor.ca/real-estate/28888905/3-bowers-court-ajax-central-west-central-west
- Listing type identifier Idx

$-2,467
/ Month

