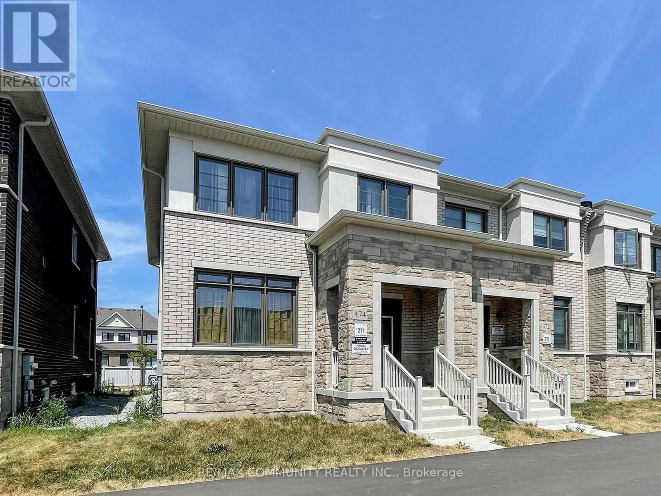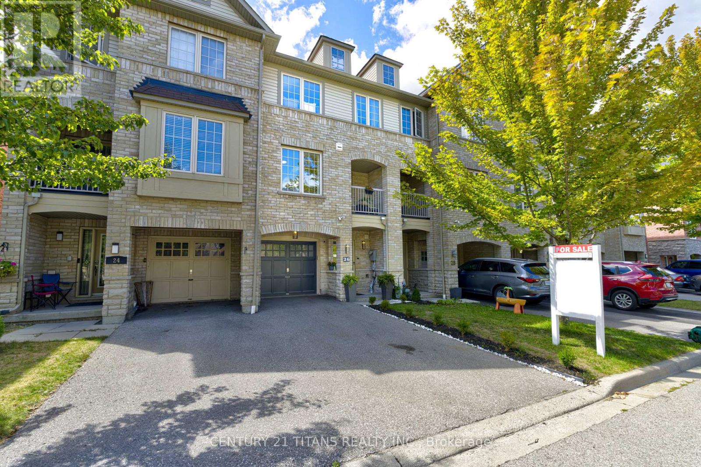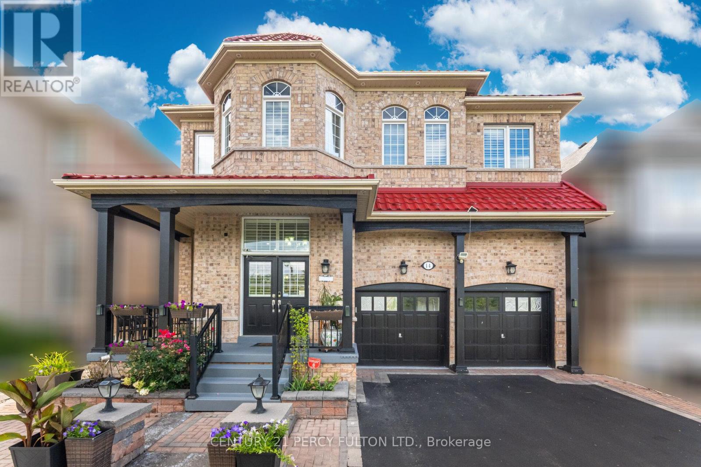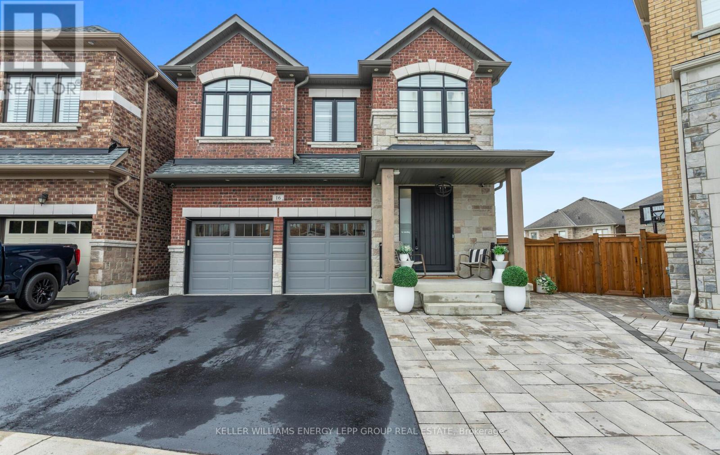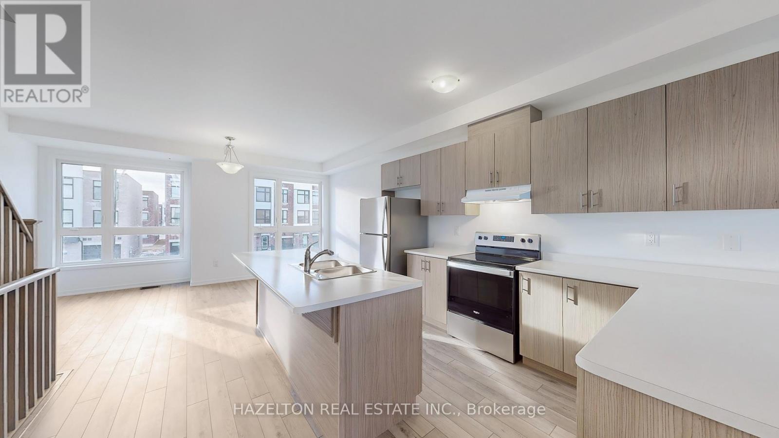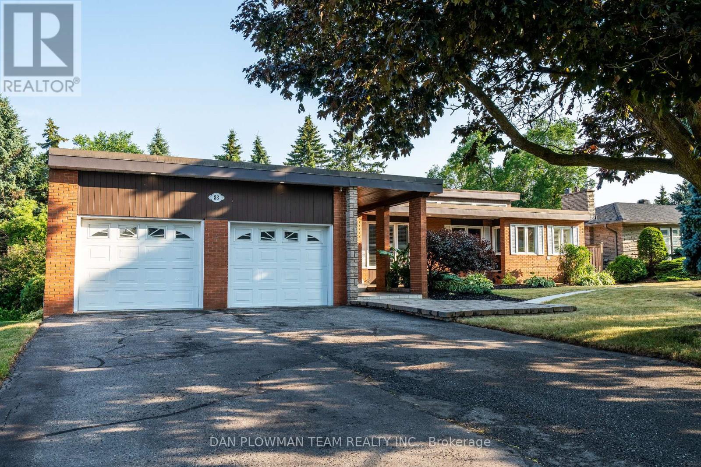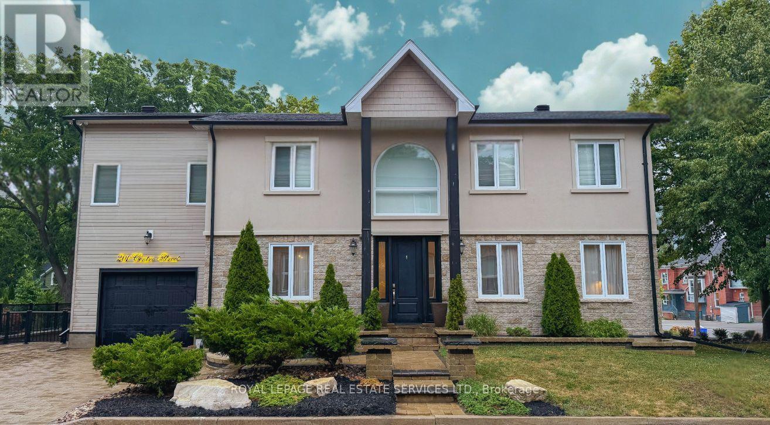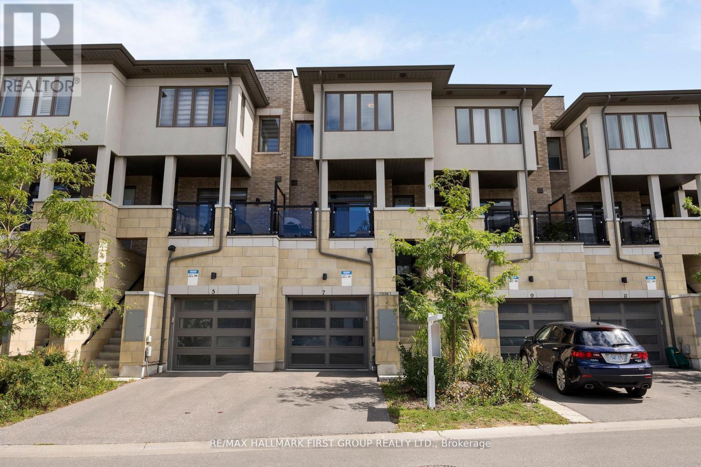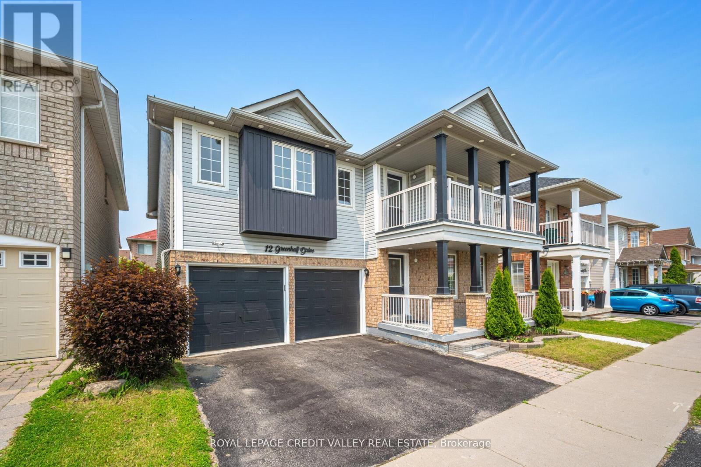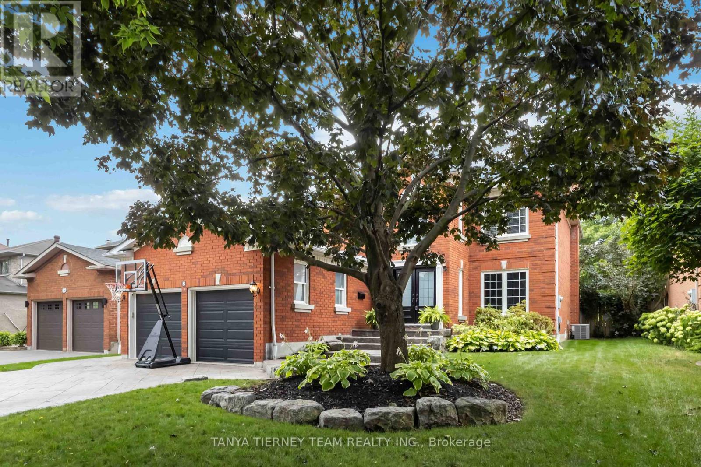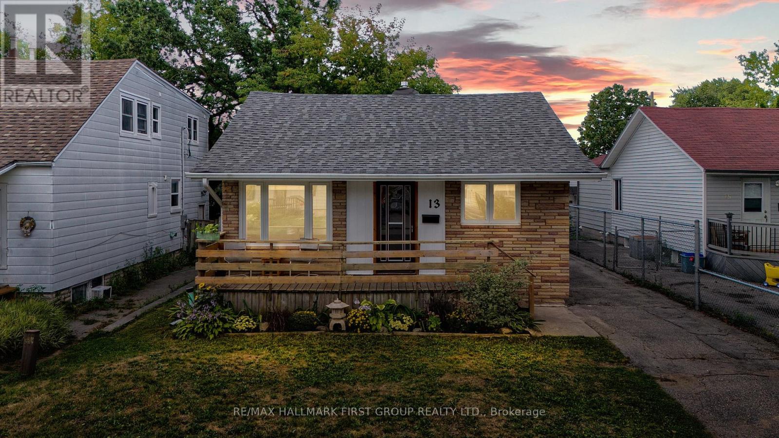- Houseful
- ON
- Ajax
- Salem Heights
- 30 Hunwicks Cres
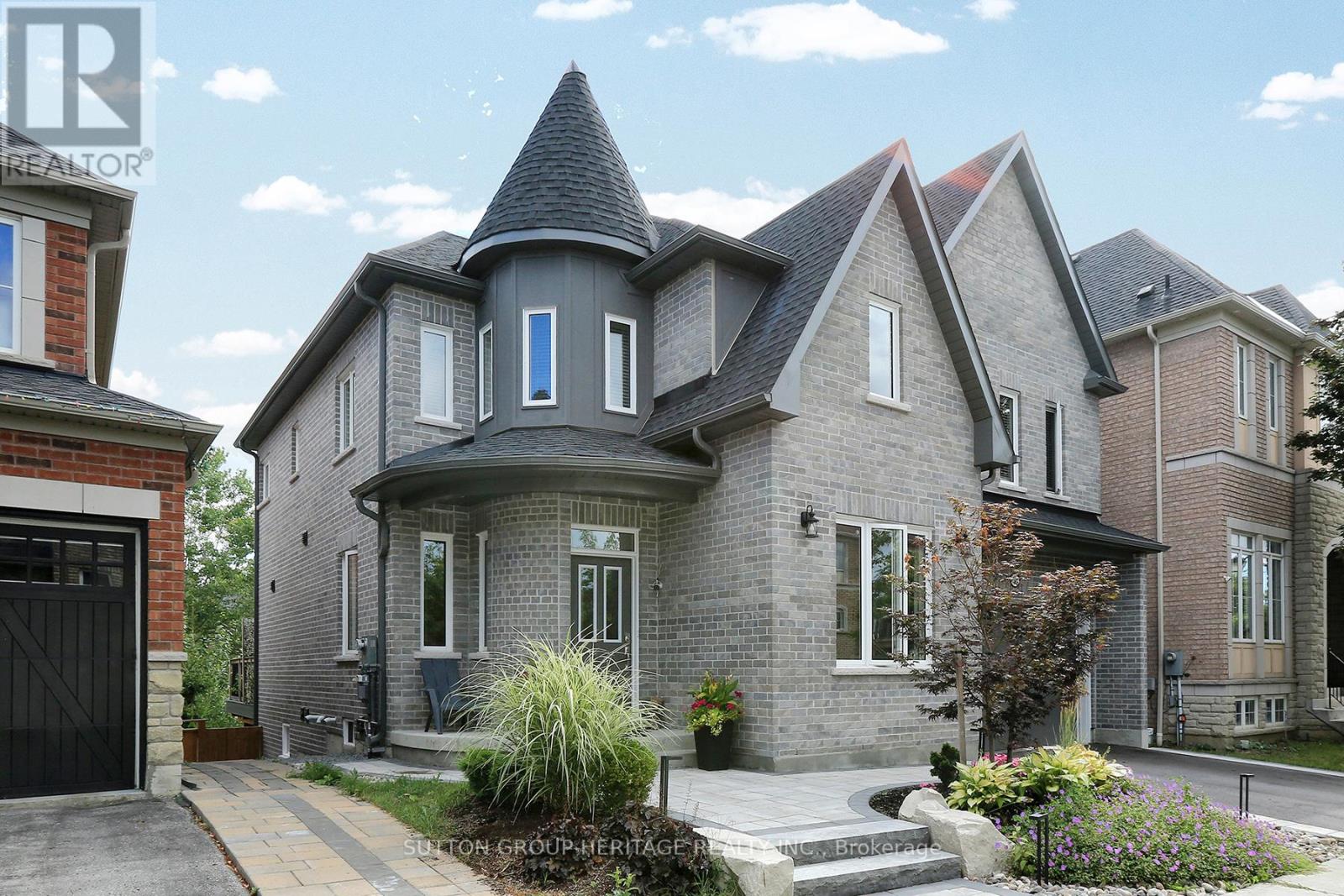
Highlights
Description
- Time on Houseful14 days
- Property typeSingle family
- Neighbourhood
- Median school Score
- Mortgage payment
Exquisite 2023 Marshall Homes Built Luxury Residence Backing Onto Ravine. Discover This Stunning Home, Offering Over 4,550 Sq Ft Of Luxurious Living Space (3,146 Sq Ft + 1,400 Sq Ft Basement). Completely Built With The Finest Modern Materials And Craftsmanship, This Residence Blends Elegant Design With Exceptional Functionality In A Family Friendly Neighbourhood, Step Inside To A Gourmet Chef's Kitchen, Featuring Elegant Caesarstone Quartz Counter-Tops, An Oversized Island, Premium Stainless Steel Appliances, And A Bright Breakfast Area With An Expansive Window Seat, The Perfect Spot To Relax, Read, Or Enjoy The Sunshine. Patio Doors Open To A Spacious Deck Overlooking The Ravine, Complete With A Large Gazebo, Summer BBQ Area, And An Area To Plant Herbs And Flowers-An Elevated Retreat! The Open Concept Great Family Room Is Designed For Both Comfort And Entertaining, Highlighted by A Striking Panoramic Bay Window That Floods The Space With Natural Light And Warmth. The Main Level Also Offers A Refined Office/Library With Soaring Ceiling, A Formal Dining room, And Direct Access To Garage. The Fully Finished Ground Level Provides Versatile Living And Entertainment Space, Ideal For Family Gatherings Or A Private Retreat, Every Detail Of This Residence Was Renewed In 2023. Upstairs The Primary Suite Is A True Sanctuary, Featuring Dual Walk-In Closets, Large Windows, And A Spa-Inspired 5Pc Ensuite With Heated Floors, Dual Vanities, And Luxurious Finishes. Second Bedroom Boasts Its Own Private Rotunda Office, Ensuite Bath, And Walk-In Closet. Third And Fourth Bedrooms Each Include Walk-In Closets, With A Shared Jack & Jill Ensuite. A Thoughtfully Designed Upper Level Laundry Room With Built-In Cabinetry, And A Window Adds Both Convenience And Elegance. The Walkout Finished Basement Contains A Large Open Space, And An Entertainment/Media Area, A Bar, Finished Full Bathroom, A Large Cold Room With Storage, And Landscape With Lights Front And Backyard. Countless Upgrades! (id:63267)
Home overview
- Cooling Central air conditioning, air exchanger
- Heat source Natural gas
- Heat type Forced air
- Sewer/ septic Sanitary sewer
- # total stories 2
- # parking spaces 4
- Has garage (y/n) Yes
- # full baths 4
- # half baths 1
- # total bathrooms 5.0
- # of above grade bedrooms 4
- Flooring Hardwood, laminate, ceramic
- Subdivision Northeast ajax
- Lot desc Landscaped
- Lot size (acres) 0.0
- Listing # E12359382
- Property sub type Single family residence
- Status Active
- 2nd bedroom 3.44m X 4.02m
Level: 2nd - Primary bedroom 5.79m X 3.96m
Level: 2nd - 4th bedroom 3.04m X 3.81m
Level: 2nd - Bathroom 3.65m X 3.65m
Level: 2nd - Laundry 3.9m X 2.59m
Level: 2nd - 3rd bedroom 3.96m X 3.77m
Level: 2nd - Recreational room / games room 11m X 8m
Level: Basement - Bathroom 3.53m X 1.85m
Level: Basement - Media room 3.35m X 4.38m
Level: Basement - Kitchen 2.92m X 4.26m
Level: Ground - Living room 3.35m X 3.99m
Level: Ground - Family room 4.99m X 4.26m
Level: Ground - Dining room 3.35m X 3.74m
Level: Ground - Eating area 3.65m X 4.26m
Level: Ground - Other 1.7m X 1.4m
Level: Ground - Office 2.74m X 3.32m
Level: Ground - Pantry 1.7m X 1.03m
Level: Ground
- Listing source url Https://www.realtor.ca/real-estate/28766220/30-hunwicks-crescent-ajax-northeast-ajax-northeast-ajax
- Listing type identifier Idx

$-3,731
/ Month

